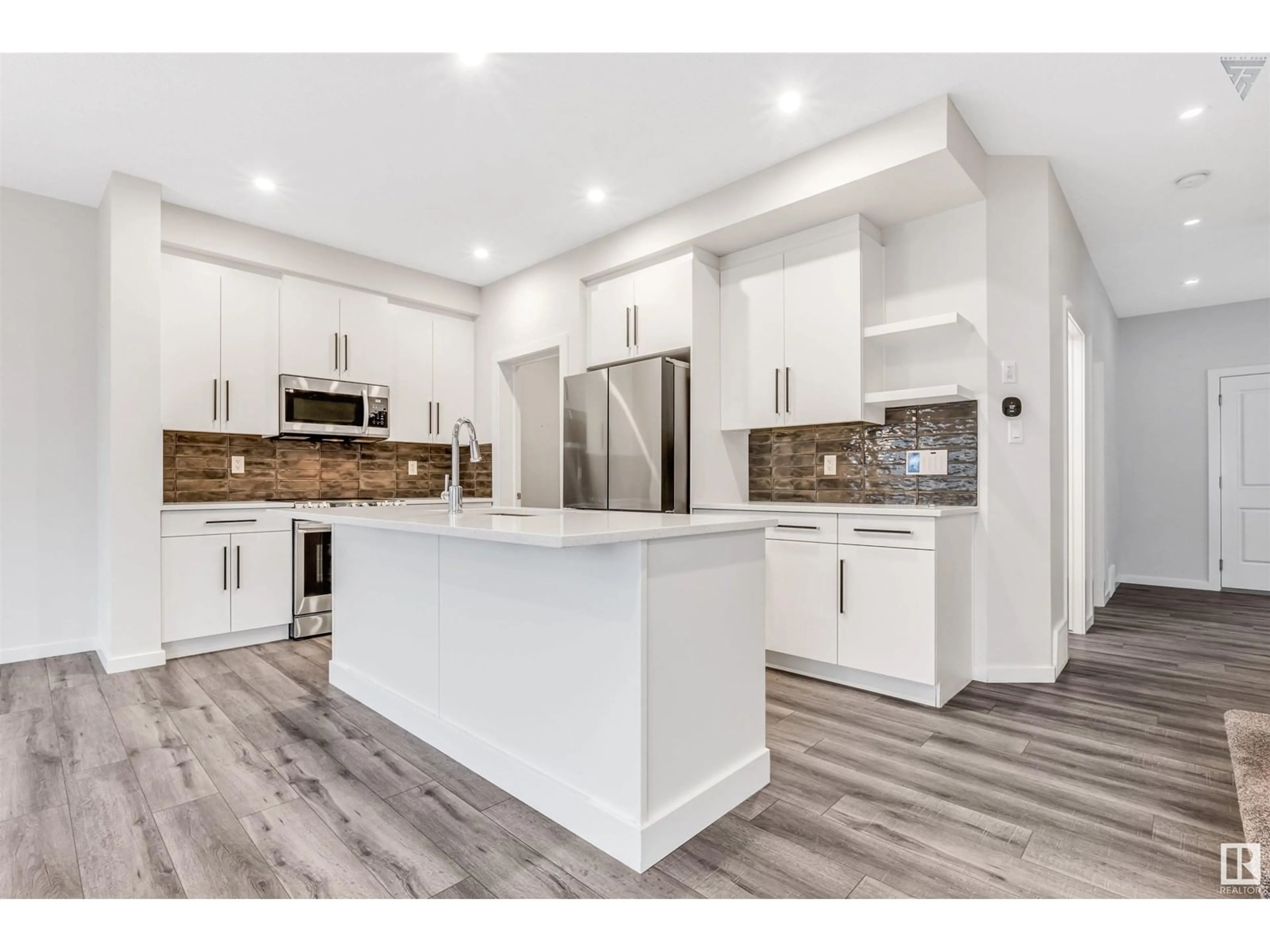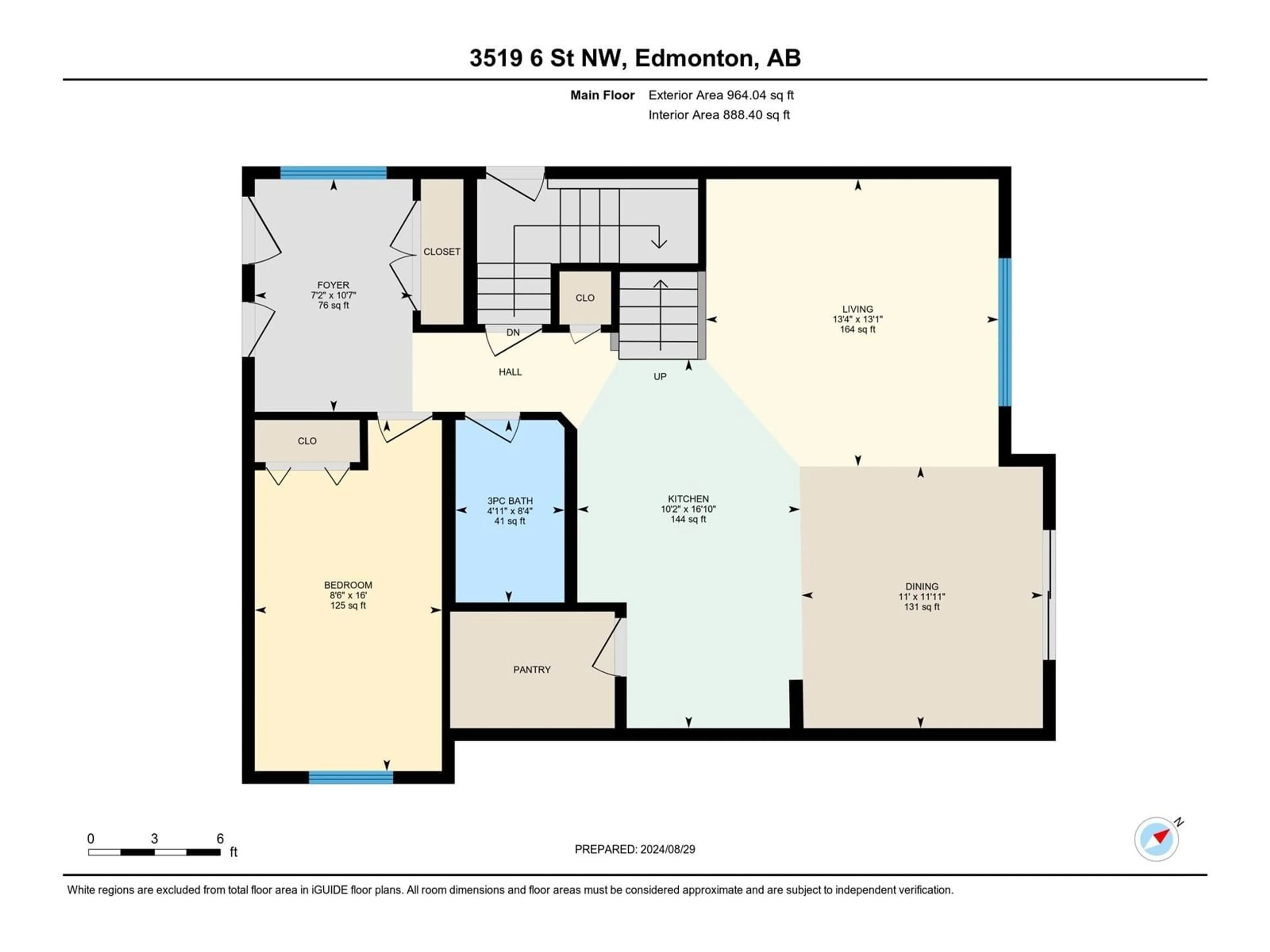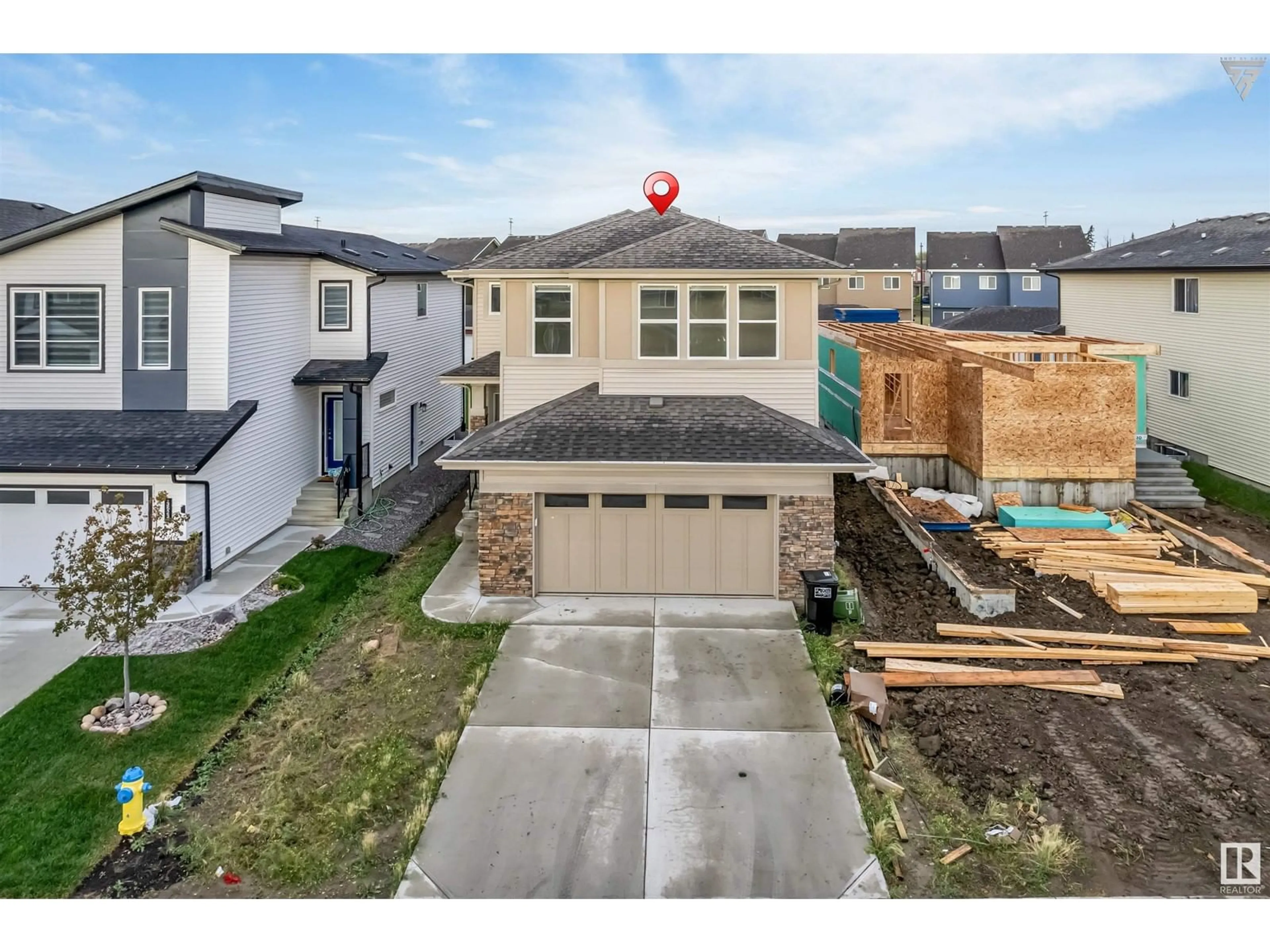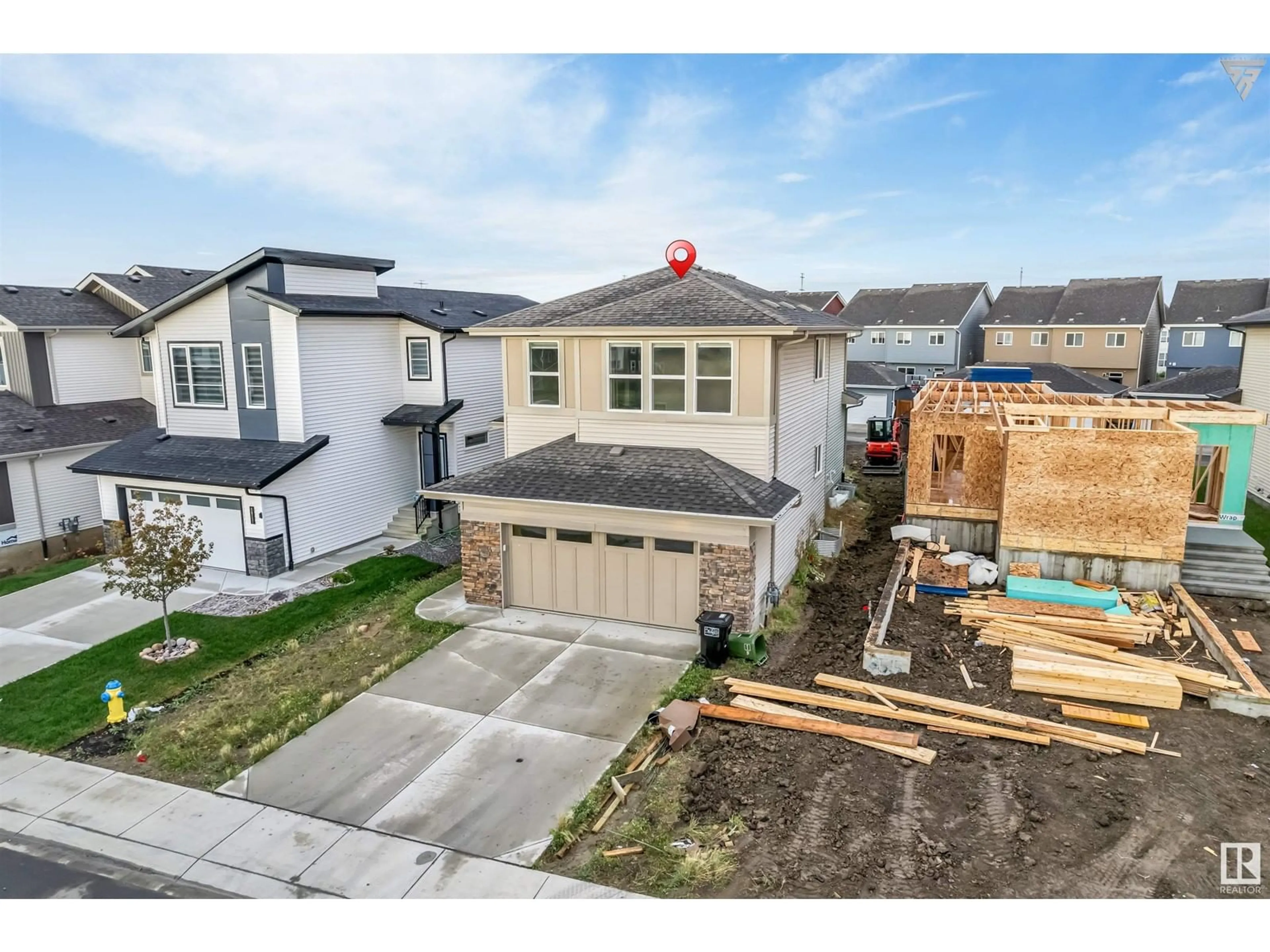3519 6 ST NW, Edmonton, Alberta T6T2L5
Contact us about this property
Highlights
Estimated ValueThis is the price Wahi expects this property to sell for.
The calculation is powered by our Instant Home Value Estimate, which uses current market and property price trends to estimate your home’s value with a 90% accuracy rate.Not available
Price/Sqft$284/sqft
Est. Mortgage$2,791/mo
Tax Amount ()-
Days On Market111 days
Description
**MAIN FLOOR FULL BED BATH and BONUS ROOM UPSTAIRS IN ONE CORNER ** Spanning 2,286 sq. ft, this home boasts 4 BEDROOMS and 3 FULL BATHROOMS, along with a SEPARATE ENTRANCE leading to the Basement. The main floor showcases a Bedroom and a FULL Bath, a COZY Living room, a Dining area, a Kitchen featuring a GRAND Island, complemented by a ready-to-finish SPICE Kitchen. Upstairs, you'll find TWO generously sized Bedrooms, a FULL 3-piece bathroom, a spacious Bonus room, and a MASTER bedroom that includes a luxurious 5-pc ENSUITE with a stunning soaker Tub and DUAL sinks. For added convenience, the Laundry room is also located on the second floor. This fully upgraded home features 9-foot ceilings, a upgraded Home Automation System and luxury vinyl plank flooring. Large windows flood the space with natural light, complemented by UPGRADED Stainless Steel Appliances and LED lighting, Located conveniently within walking distance to shopping centers, a cinema, a bus terminal, Walmart and more. (id:39198)
Property Details
Interior
Features
Main level Floor
Dining room
3.64 m x 3.35 mKitchen
5.12 m x 3.1 mBedroom 4
4.88 m x 2.6 mLiving room
3.99 m x 4.06 mProperty History
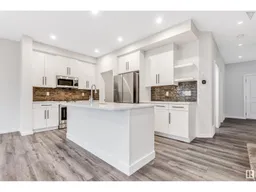 52
52
