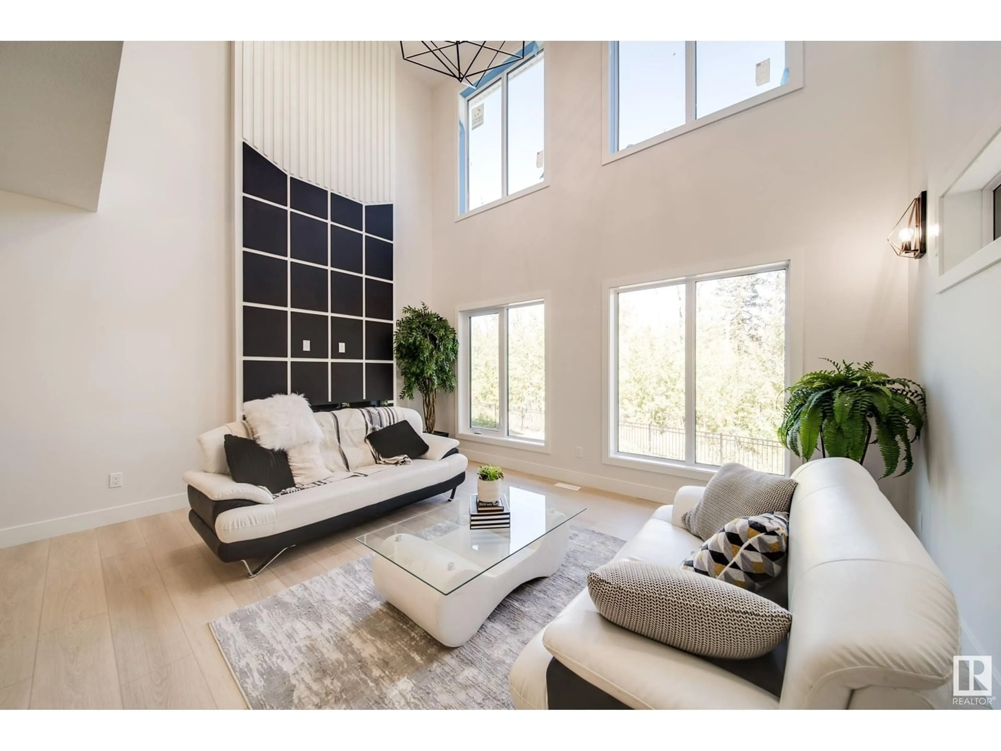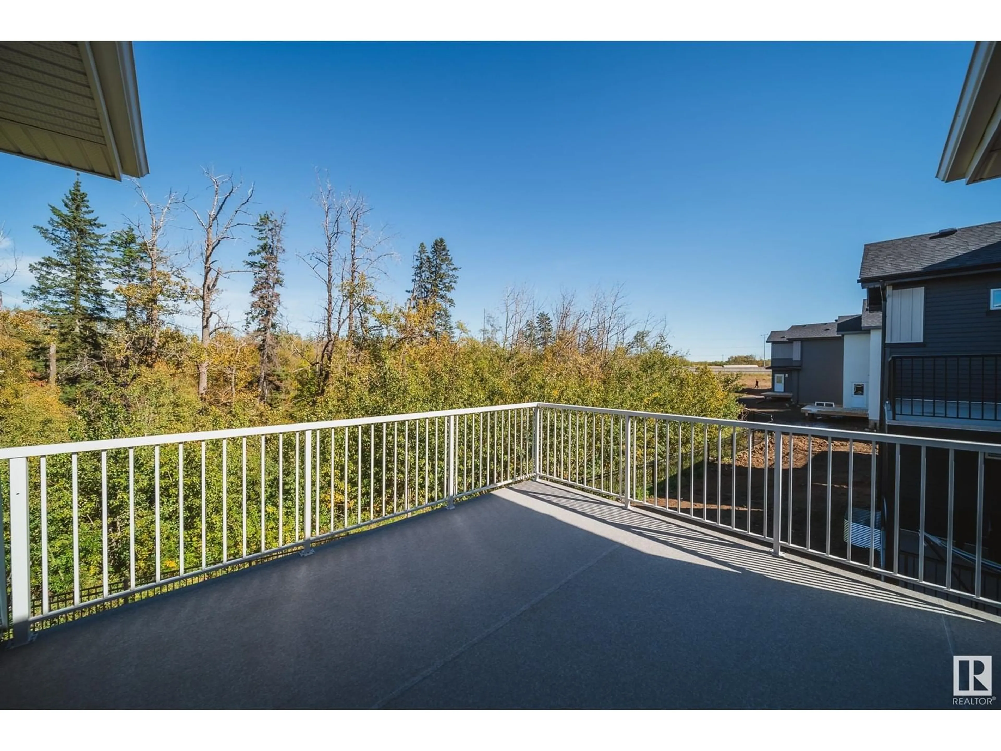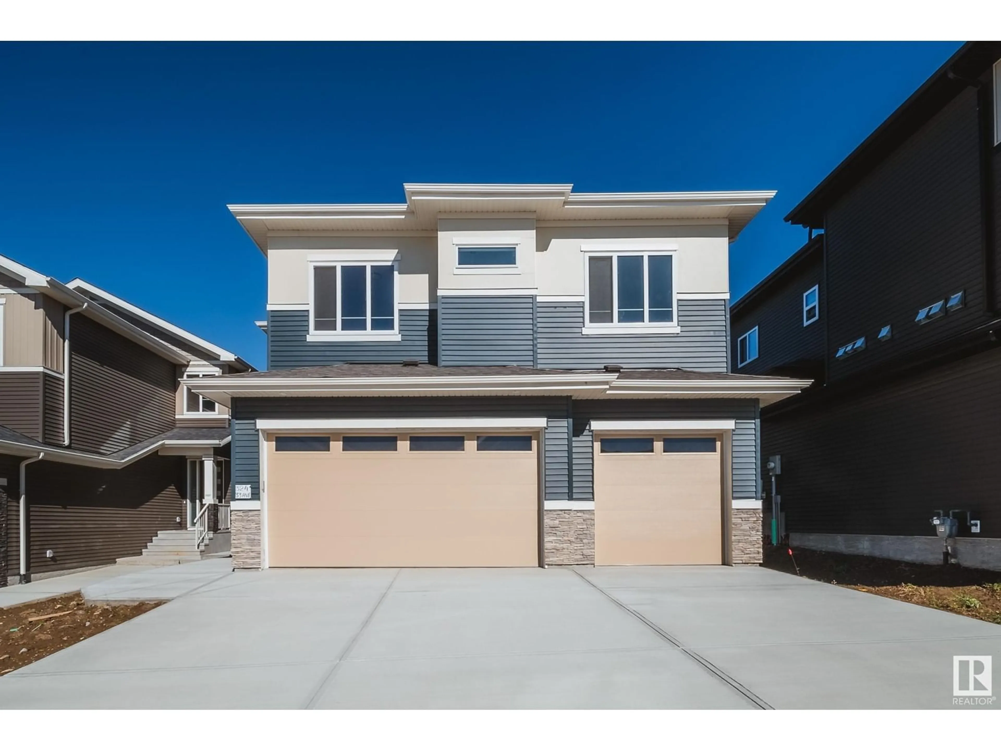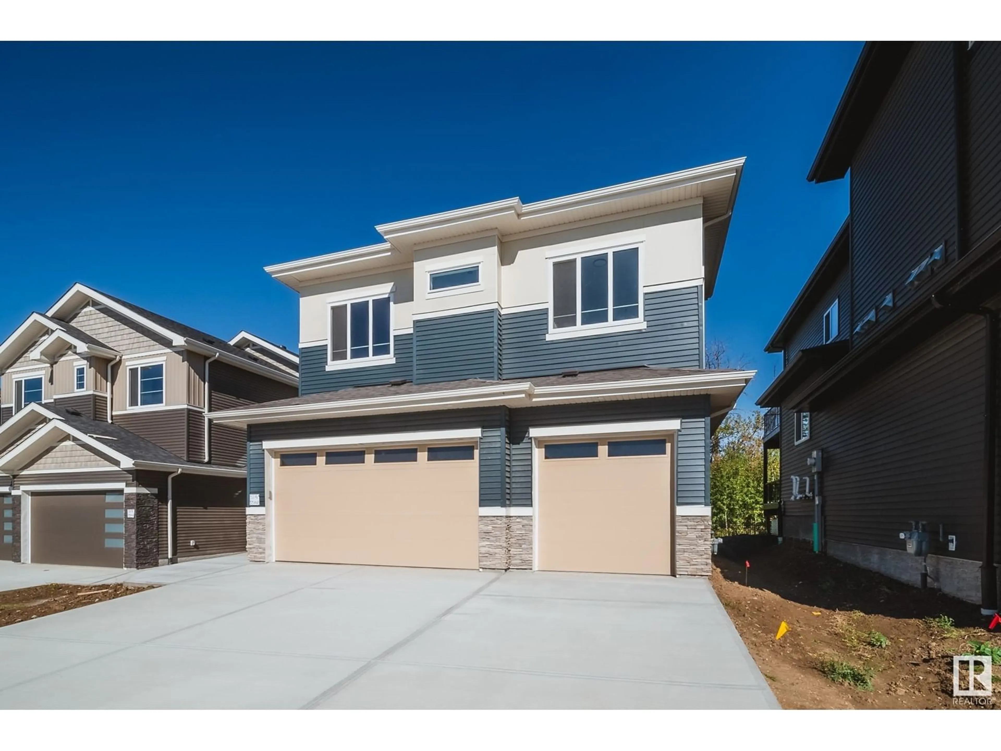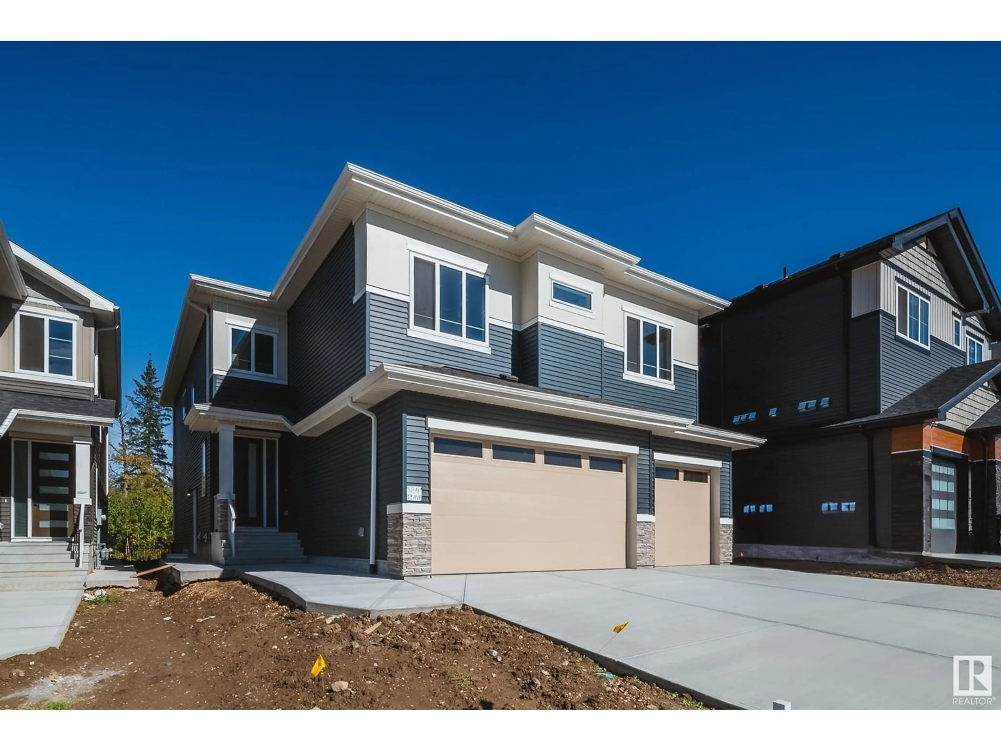324 33 AV NW, Edmonton, Alberta T6T2S9
Contact us about this property
Highlights
Estimated ValueThis is the price Wahi expects this property to sell for.
The calculation is powered by our Instant Home Value Estimate, which uses current market and property price trends to estimate your home’s value with a 90% accuracy rate.Not available
Price/Sqft$324/sqft
Est. Mortgage$3,940/mo
Tax Amount ()-
Days On Market91 days
Description
Stunning 7 bed,6 bath home w/TRIPLE CAR GARAGE, BACKS onto a serene RAVINE.The main floor includes a mini primary suite w/3pc ensuite, perfect for guests or family. The heart of the home is the chef's dream kitchen, boasting a gorgeous double WATERFALL island & SPICE KITCHEN. Tons of windows allow natural light to flow through, highlighting the OPEN-TO-ABOVE grand ceilings in the great room. Enjoy your morning coffee on 1 of 2 patios facing the ravine, soaking in the breathtaking views.Upstairs, the primary retreat offers serene RAVINE VIEWS & includes a 5pc spa-like ensuite w/a separate walk-in closet. Find 3 additional bedrooms, including 2 that share a Jack&Jill bath, & a well-equipped laundry room w/utility sink. The spacious bonus room offers additional living space.The fully finished LEGAL 2-bedroom basement SUITE is a fantastic mortgage helper or in-law suite. Tons of UPGRADES include on demand HWT,9 ft ceilings, 8 ft doors, stair lighting, stunning feature walls, & elegant tray ceiling details. (id:39198)
Property Details
Interior
Features
Basement Floor
Additional bedroom
4.57 m x measurements not availableSecond Kitchen
Bedroom 6
3.48 m x measurements not availableProperty History
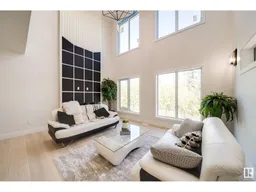 72
72
