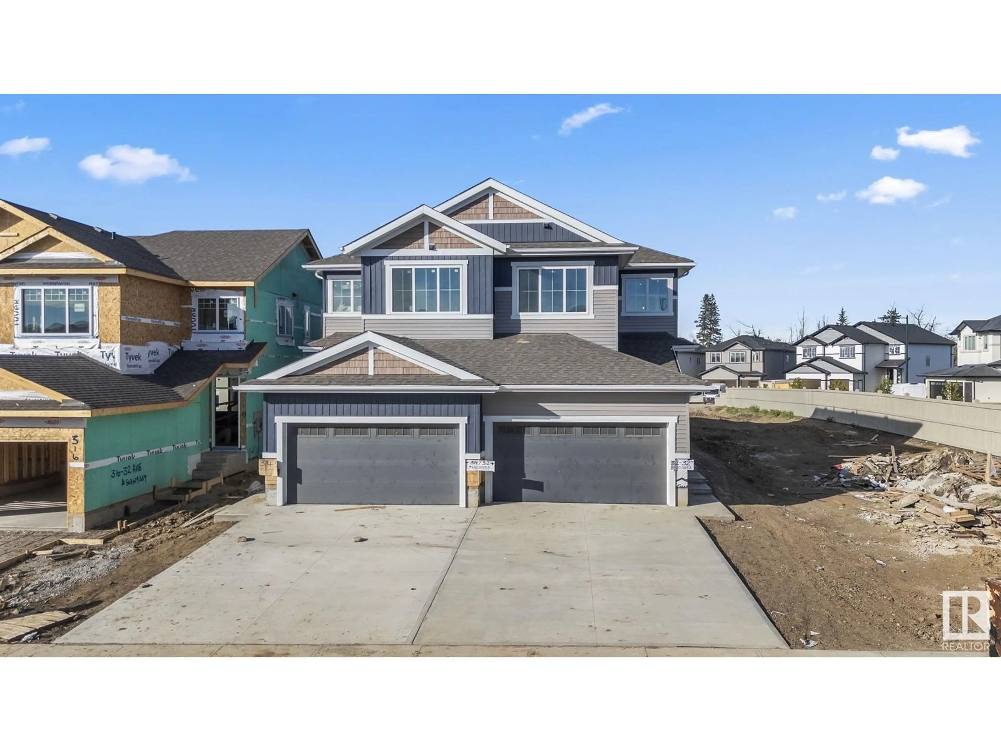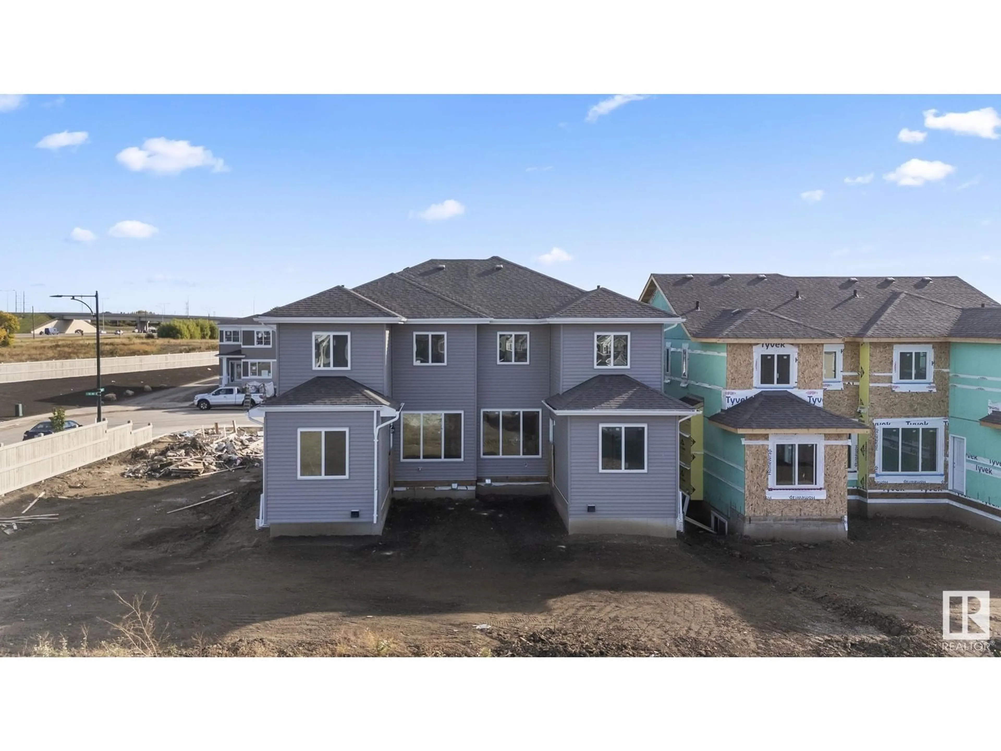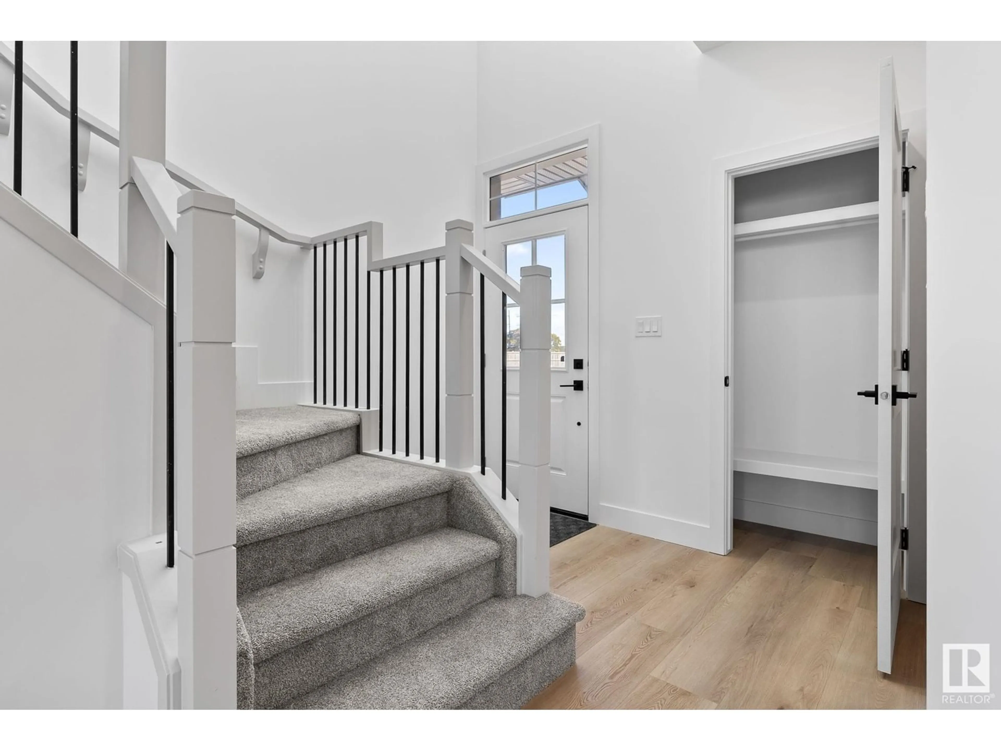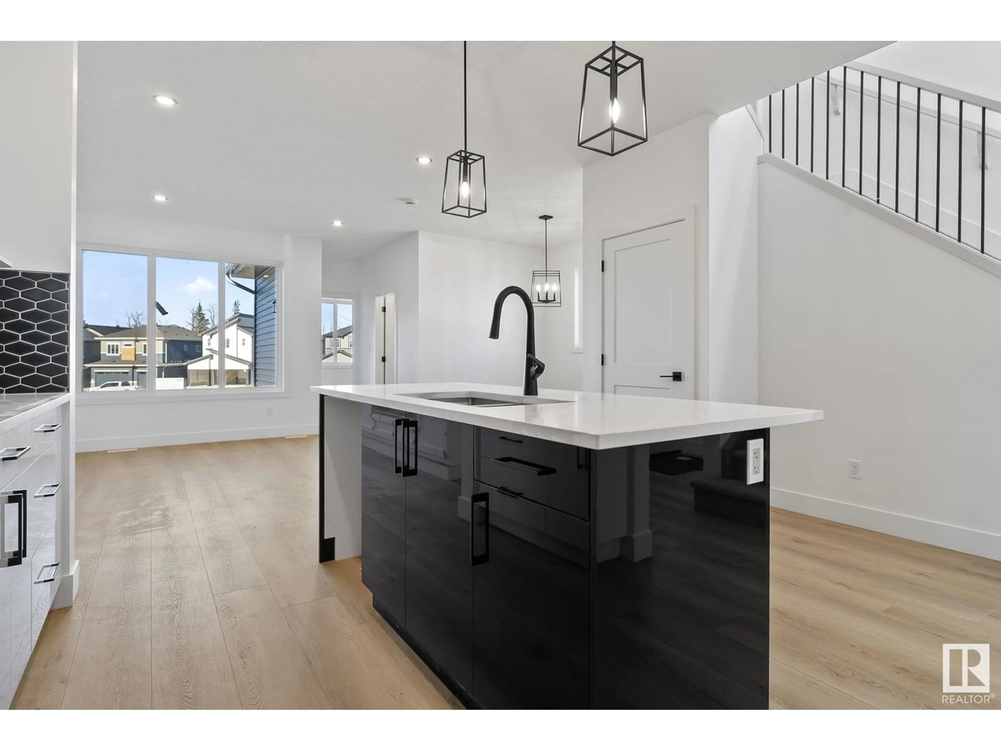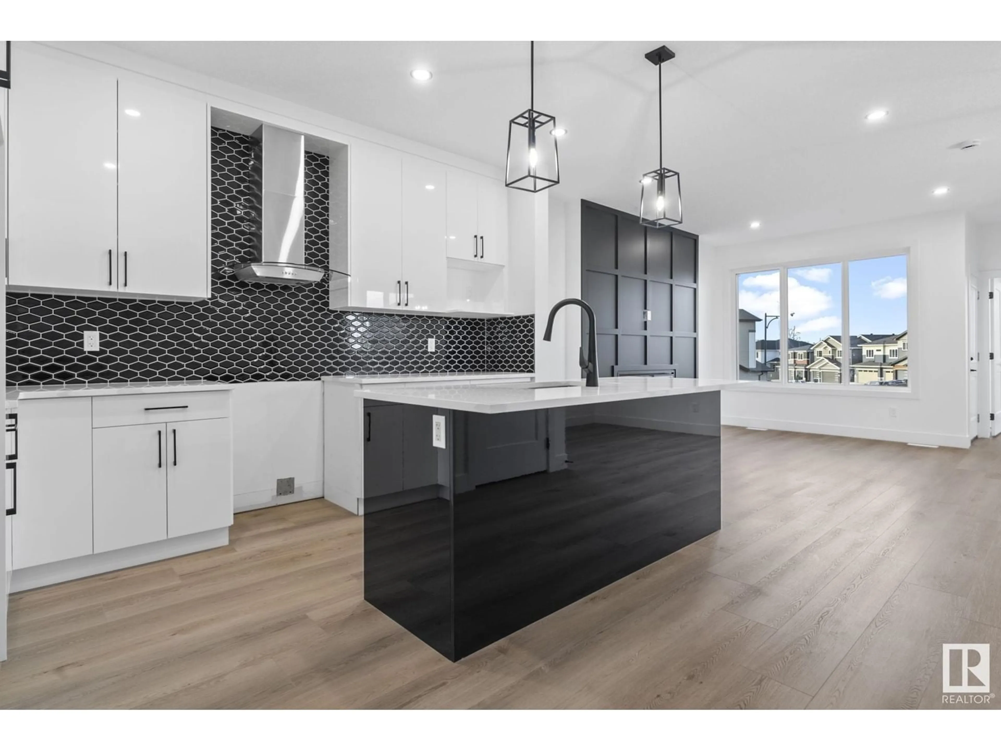324 32 AV NW, Edmonton, Alberta T6T2K2
Contact us about this property
Highlights
Estimated ValueThis is the price Wahi expects this property to sell for.
The calculation is powered by our Instant Home Value Estimate, which uses current market and property price trends to estimate your home’s value with a 90% accuracy rate.Not available
Price/Sqft$307/sqft
Est. Mortgage$2,358/mo
Tax Amount ()-
Days On Market96 days
Description
Completing Spring 2025! Welcome to modern luxury in this brand-new 1700 sqft 4-bedroom, 3 full bathroom half duplex. The main floor features an open to below entry, a full sized bedroom, full bathroom, along with a mudroom with a built in bench and coat hangers. Upgraded spindle railings open the home up along with numerous large windows. The sleekly built kitchen is complete with a 6-foot island, gloss cabinets, and quartz countertops. Complimented with upgraded lighting and all matte black fixtures. This open-concept design flows seamlessly into the spacious living room along with dining nook. A custom millwork feature wall with a mounted fireplace for entertaining. Other upgrades include, glass shower enclosures, and stylish 12 x 24 tiled bathrooms. Upstairs a large bonus living area, laundry room for convenience, and 3 additional bedrooms including the master ensuite that features dual sinks. The separate entrance to the basement offers flexibility and an option to create a source of rental income. (id:39198)
Property Details
Interior
Features
Main level Floor
Living room
4.1 m x 4.5 mDining room
1.85 m x 2.96 mKitchen
3.23 m x 4.05 mBedroom 4
3.05 m x 3.07 mProperty History
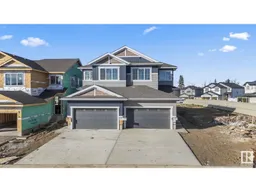 42
42
