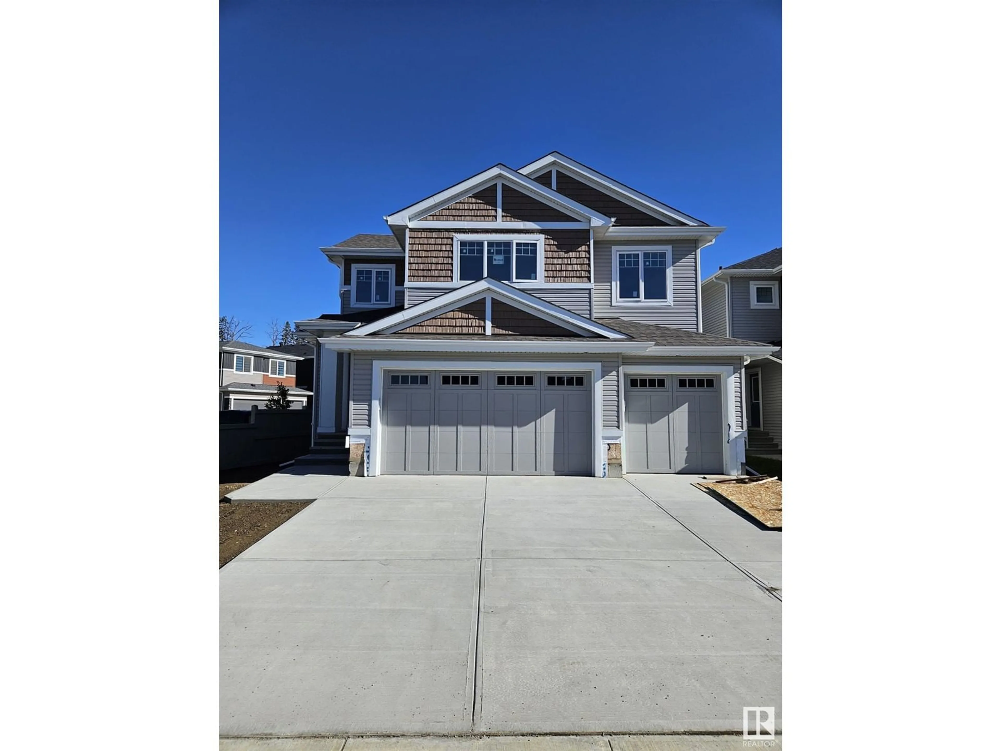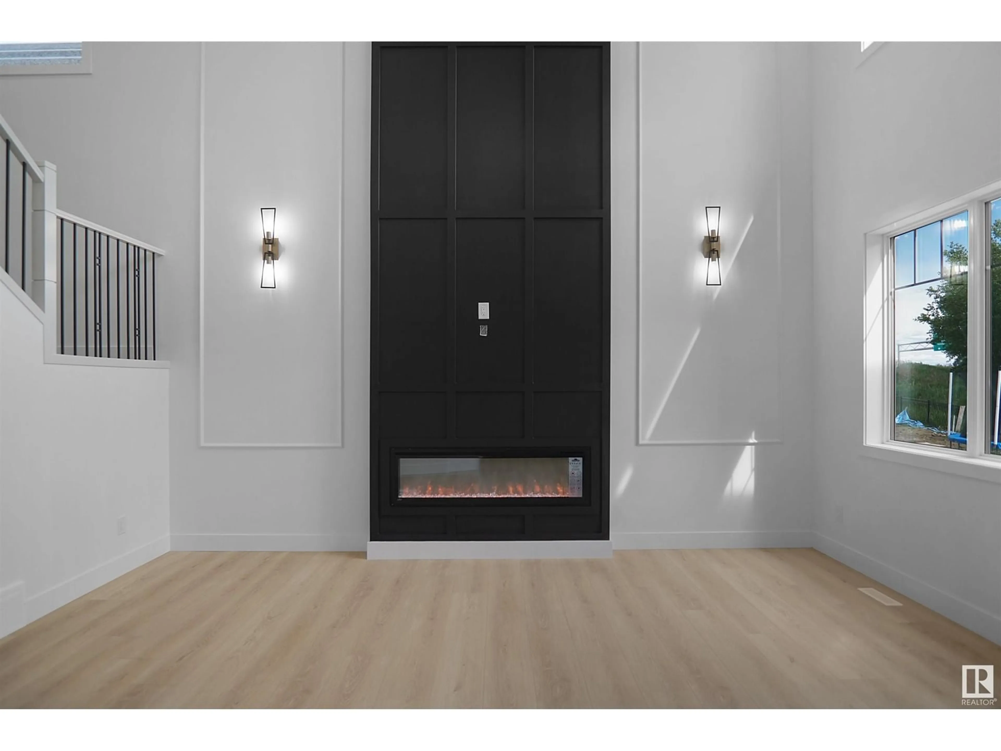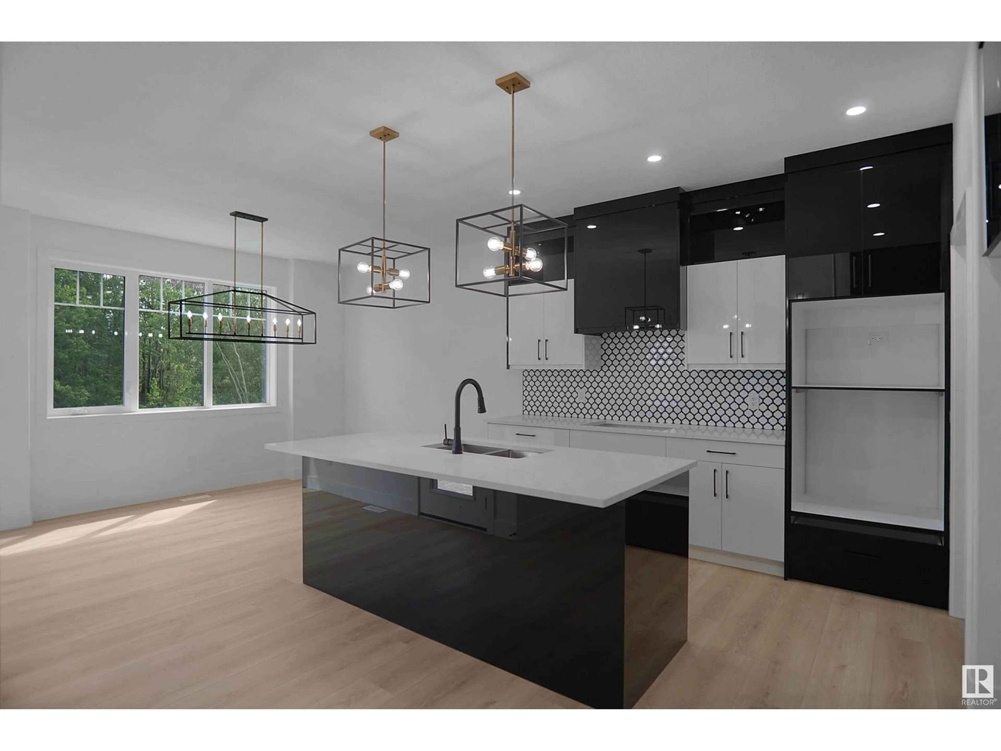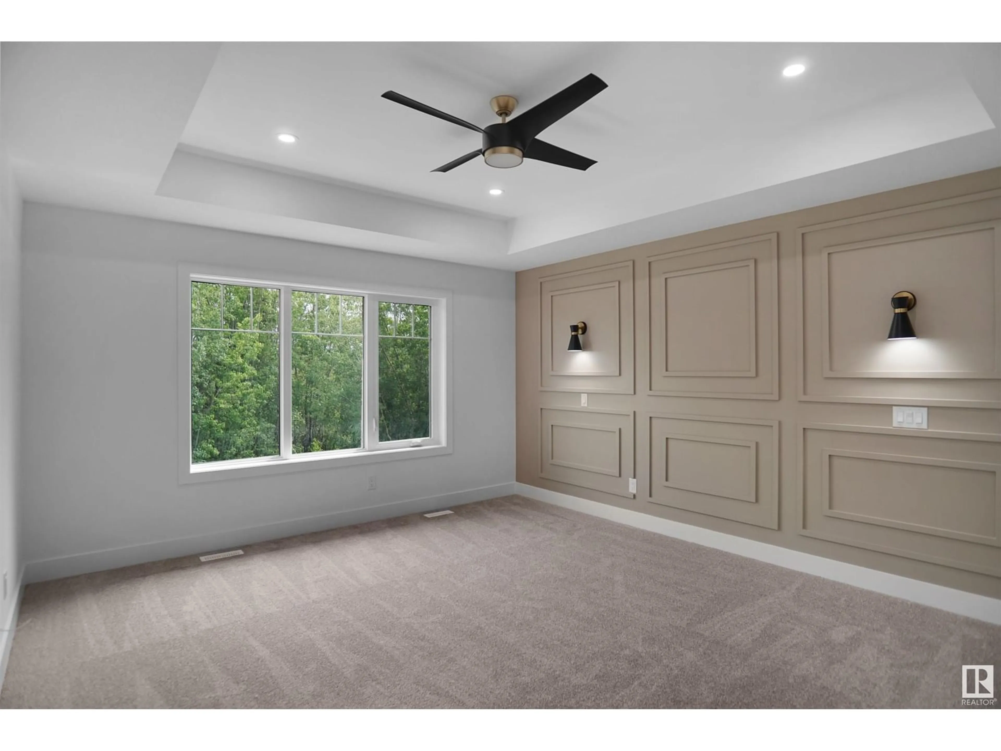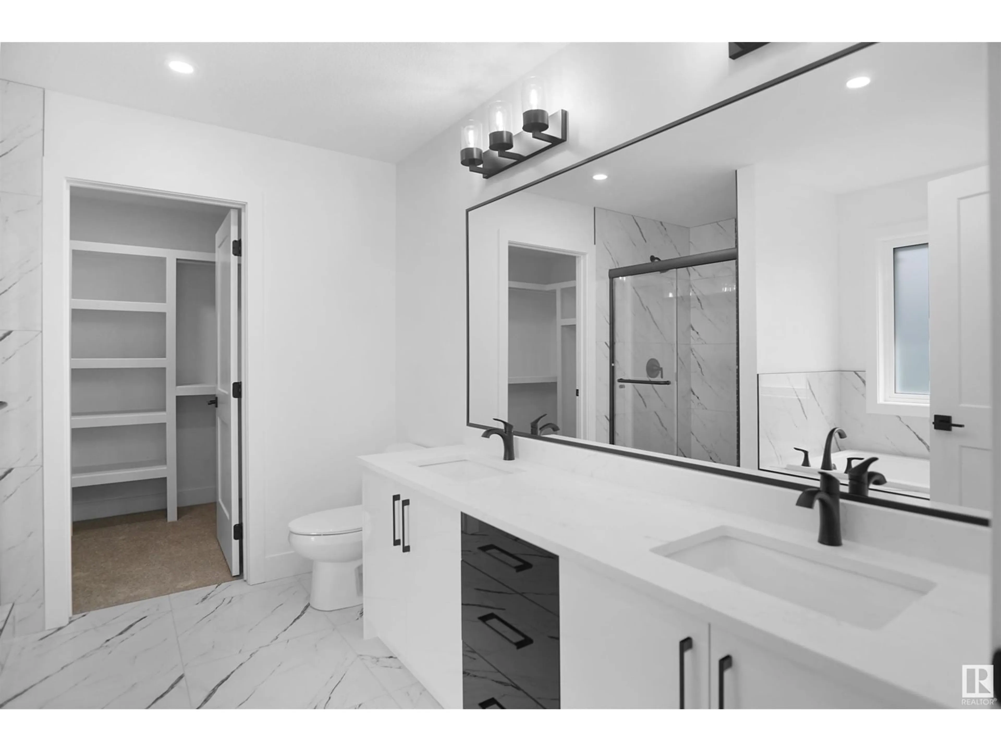3235 4 ST NW, Edmonton, Alberta T6T1J2
Contact us about this property
Highlights
Estimated ValueThis is the price Wahi expects this property to sell for.
The calculation is powered by our Instant Home Value Estimate, which uses current market and property price trends to estimate your home’s value with a 90% accuracy rate.Not available
Price/Sqft$305/sqft
Est. Mortgage$3,560/mo
Tax Amount ()-
Days On Market62 days
Description
Welcome to your dream home! This stunning brand Triple car garage home boasts 5 spacious bedrooms and 4 luxurious full washrooms, perfectly situated on a prime corner lot. The triple car garage offers ample parking and storage. The main floor features two elegant living areas, a full bedroom and washroom, and a convenient spice kitchen. Step into the breathtaking open-to-below design, enhanced by custom coffered ceilings and an upgraded lighting package, including stylish wall sconces and a striking chandelier. Throughout the home, you'll find modern black fixtures, exquisite custom millwork, accent walls, and thoughtful details that elevate every room. This home also comes with a separate entrance, opening up possibilities for additional rental income or whatever your desires may be. (id:39198)
Property Details
Interior
Features
Main level Floor
Dining room
Kitchen
Bedroom 5
Mud room

