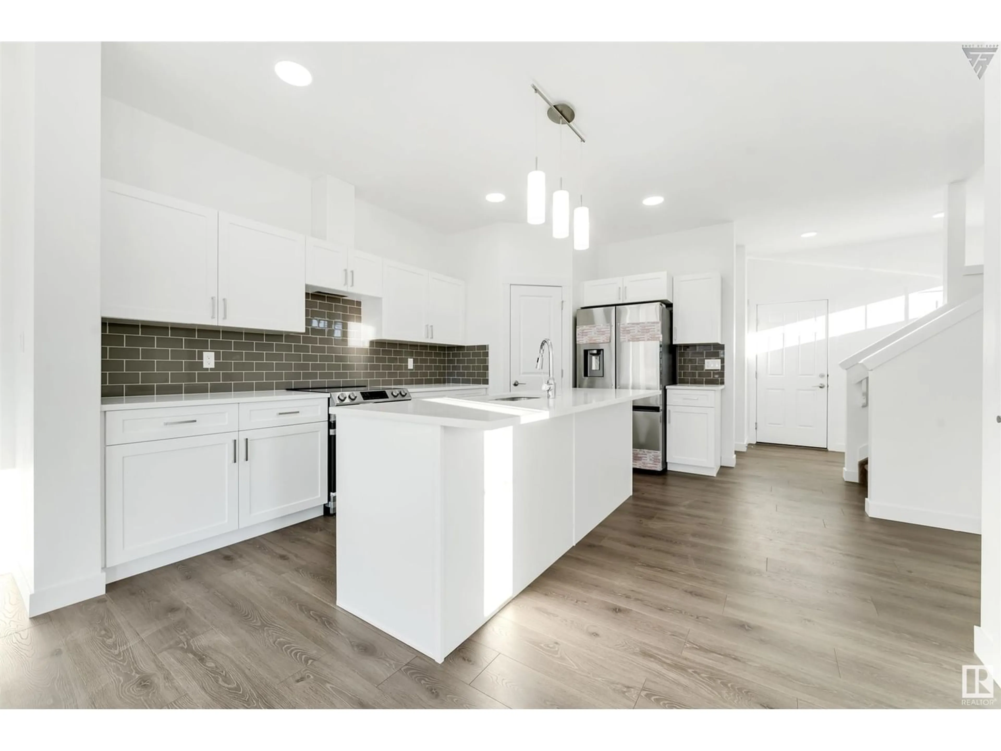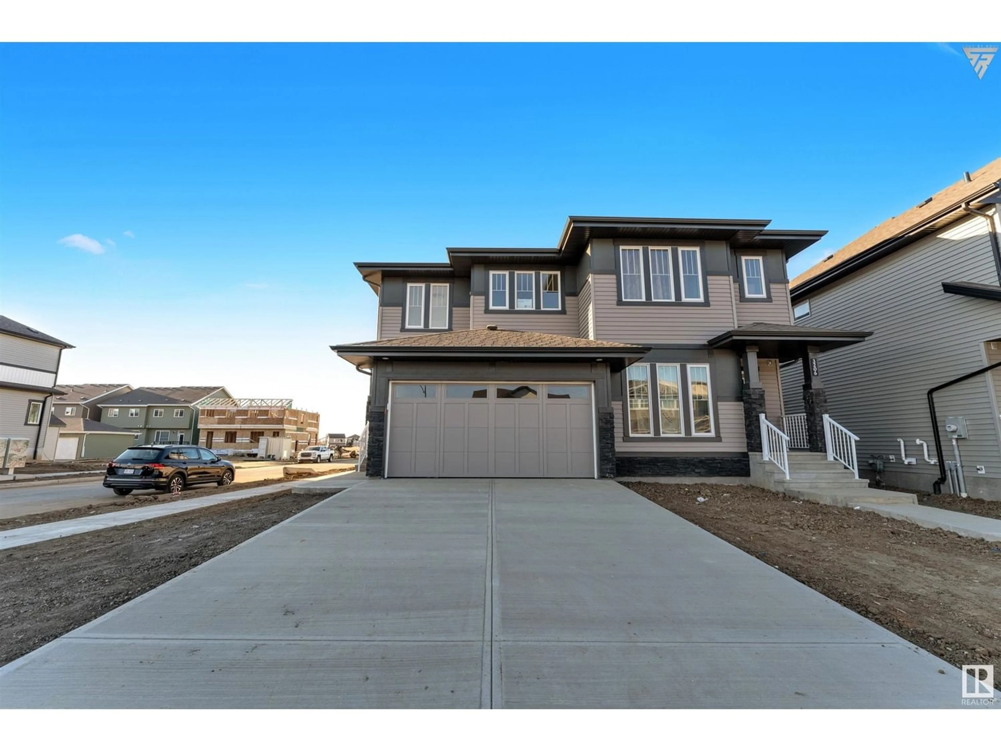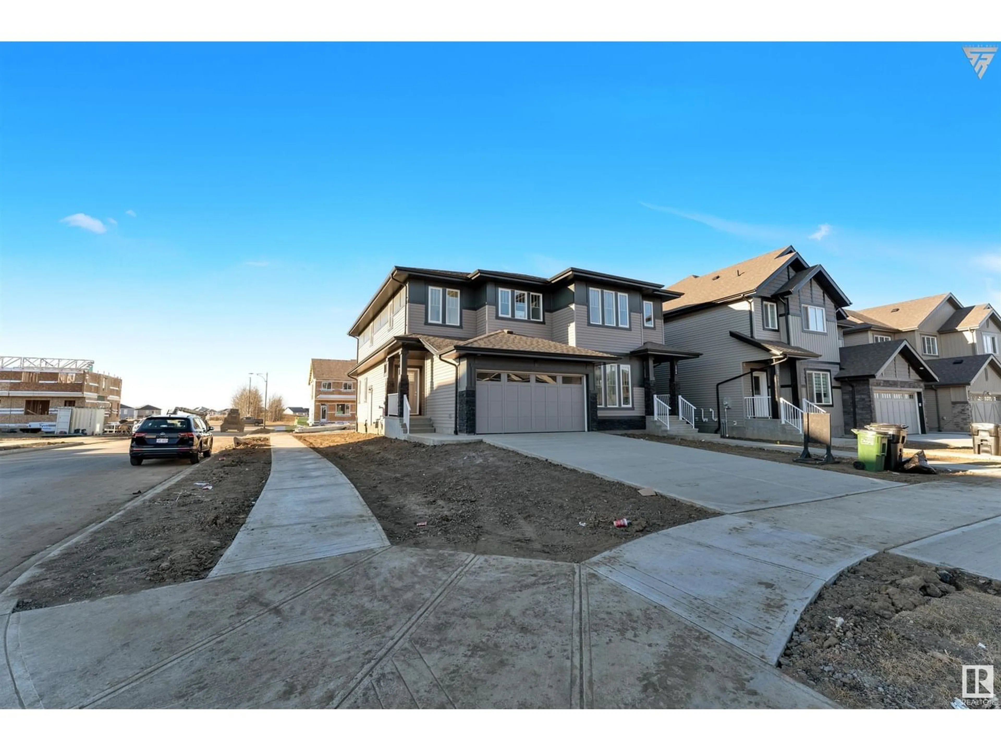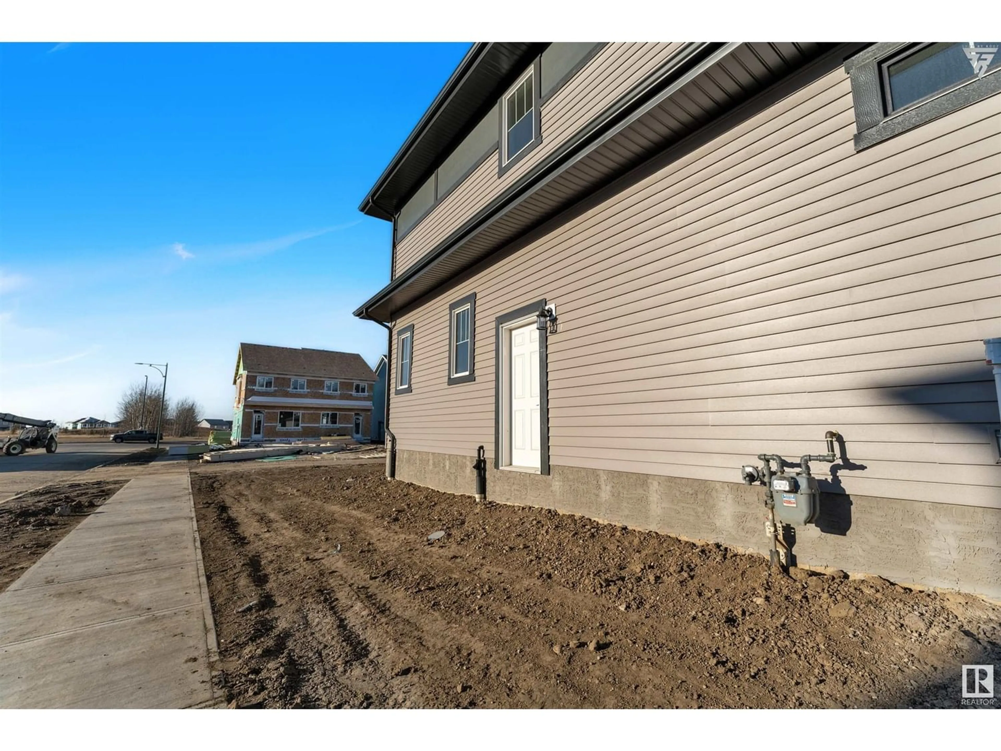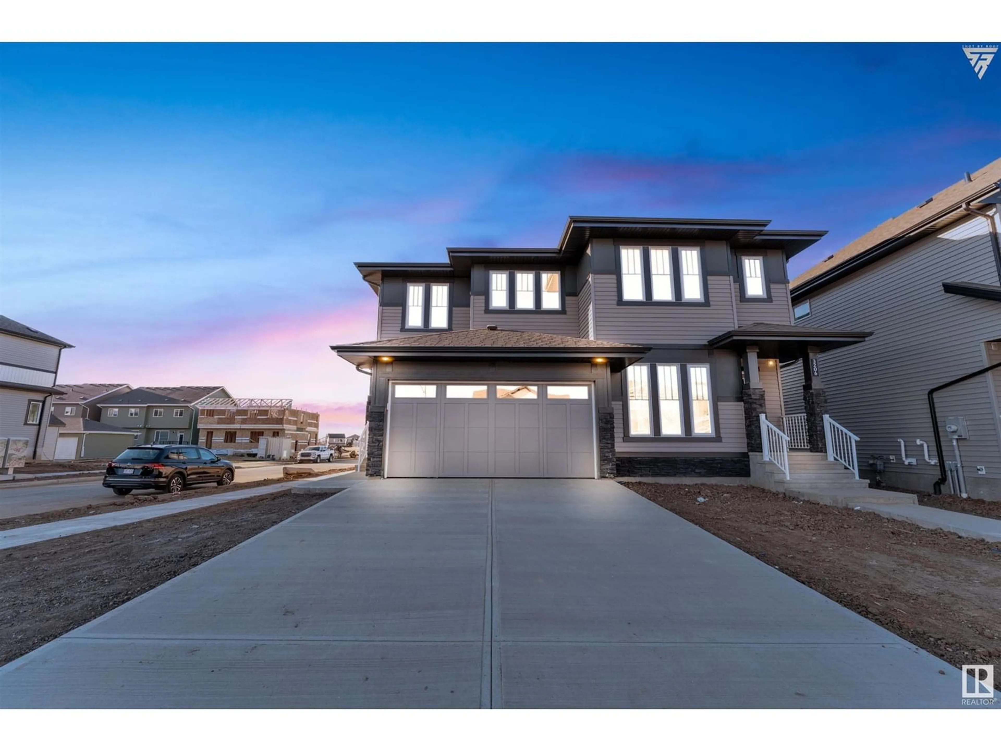3204 4 ST NW, Edmonton, Alberta T6T2T1
Contact us about this property
Highlights
Estimated ValueThis is the price Wahi expects this property to sell for.
The calculation is powered by our Instant Home Value Estimate, which uses current market and property price trends to estimate your home’s value with a 90% accuracy rate.Not available
Price/Sqft$314/sqft
Est. Mortgage$1,952/mo
Tax Amount ()-
Days On Market296 days
Description
Charming corner lot half duplex in the heart of Maple Crest near 17th St SOUTH. This home boasts an extended driveway and a convenient front DOUBLE garage. Inside, enjoy the open living space with an electric fireplace and luxurious vinyl plank flooring. The upgraded kitchen features a stylish white tile backsplash. With a total of 3 bedrooms and 2.5 baths, this property offers ample parking and includes all appliances. The deck, thoughtfully provided by the builder, adds to the appeal. Conveniently situated with an exit to Range Road from Maple Crest, ensuring no concerns about railway tracks. Visit and make this your new home! (id:39198)
Property Details
Interior
Features
Main level Floor
Living room
3.22 m x measurements not availableDining room
2.58 m x measurements not availableKitchen
4.62m x 4.98m
