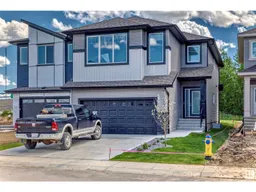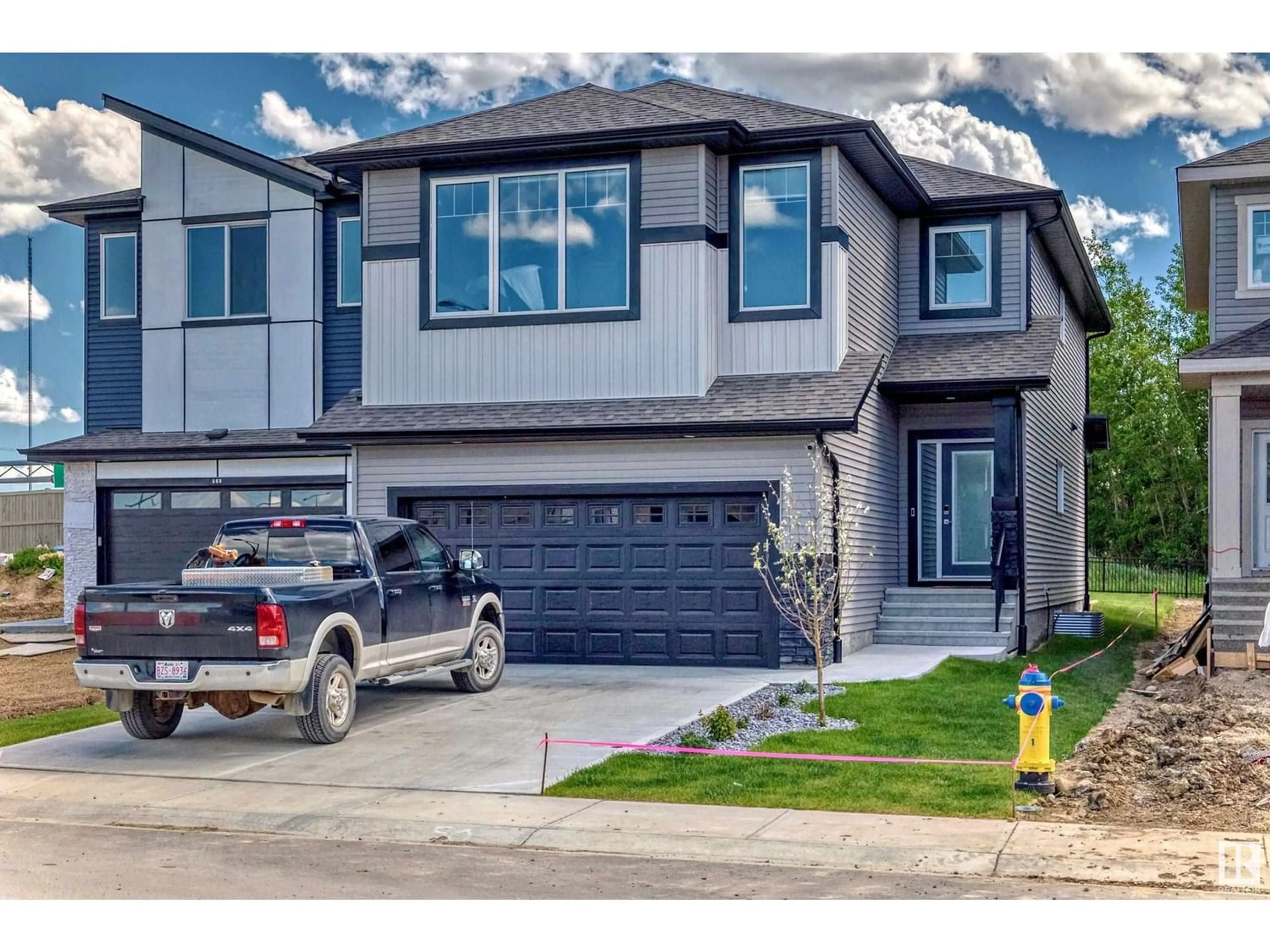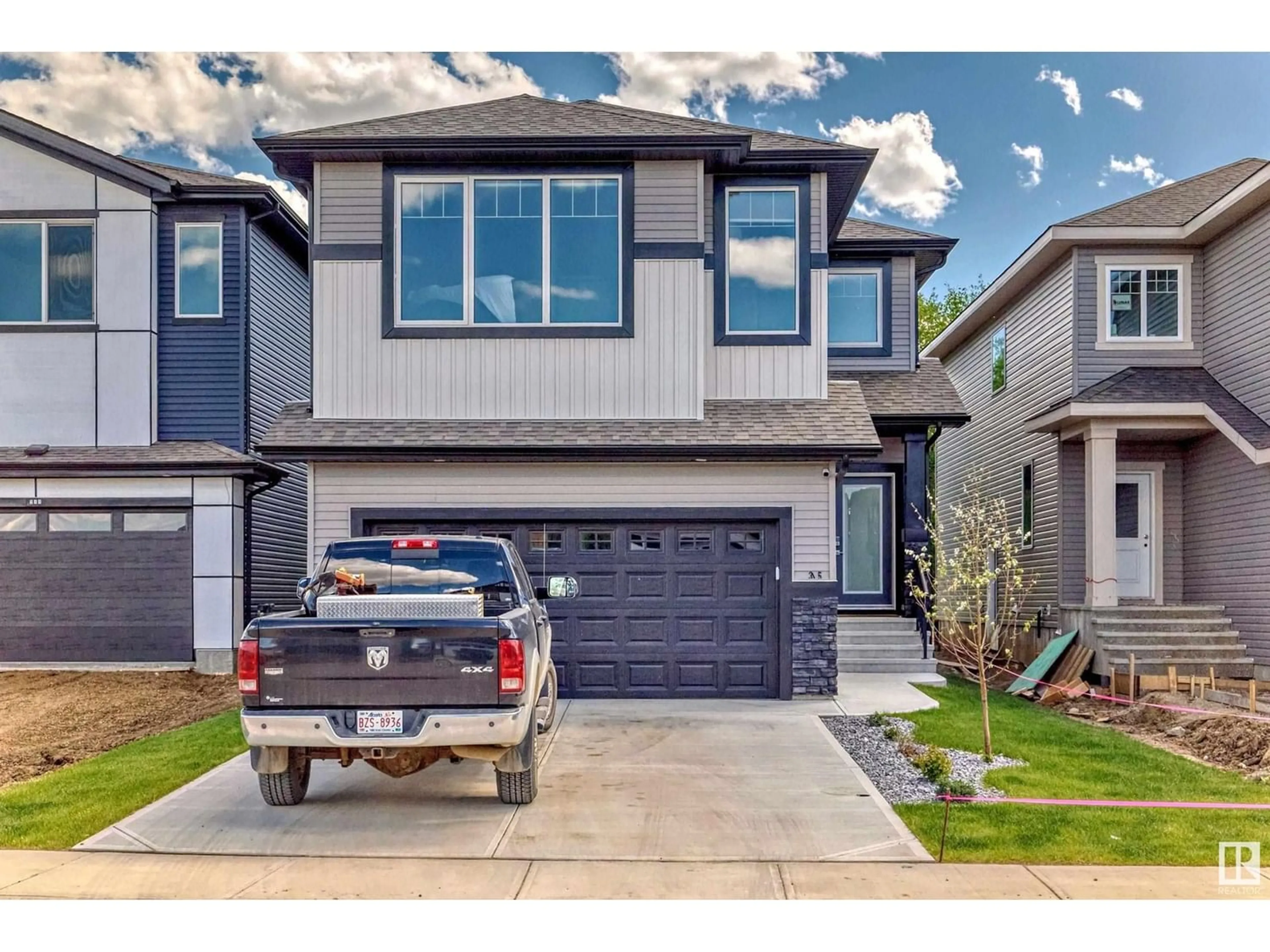315 35 AV NW NW, Edmonton, Alberta T6T2P8
Contact us about this property
Highlights
Estimated ValueThis is the price Wahi expects this property to sell for.
The calculation is powered by our Instant Home Value Estimate, which uses current market and property price trends to estimate your home’s value with a 90% accuracy rate.Not available
Price/Sqft$268/sqft
Days On Market52 days
Est. Mortgage$2,873/mth
Tax Amount ()-
Description
Welcome to this beautiful home in the Maple Crest community, built by Bedrock Homes! This charming residence offers 2,500 sq. ft. of living space, featuring 3 bedrooms, 2.5 baths, a main floor den/bedroom, and a fully landscaped yard that backs onto a serene, tree-lined natural space. The main floor boasts a luxurious, modern kitchen with a large island, quartz countertops, stainless steel appliances, and sleek cabinets. Conveniently, there's also a second spice kitchen with additional cabinets and storage for all your culinary needs. The main floor also includes a den/bedroom with stylish barn-style doors, a 2-piece bathroom, and luxury vinyl plank flooring, all under 9 ceilings. Upstairs, you'll find a spacious master bedroom with an oversized 5-piece ensuite, two additional bedrooms with large closets, a shared 4-piece bathroom, a bonus room, and a laundry room with ample storage. This home is ideally located near a public transit hub, shopping plaza, rec-center, and easy access to all major highways. (id:39198)
Property Details
Interior
Features
Main level Floor
Living room
3.92 m x 4.87 mDining room
3.11 m x 3.85 mKitchen
3.12 m x 3.69 mDen
3.03 m x 2.59 mExterior
Parking
Garage spaces 4
Garage type Attached Garage
Other parking spaces 0
Total parking spaces 4
Property History
 61
61

