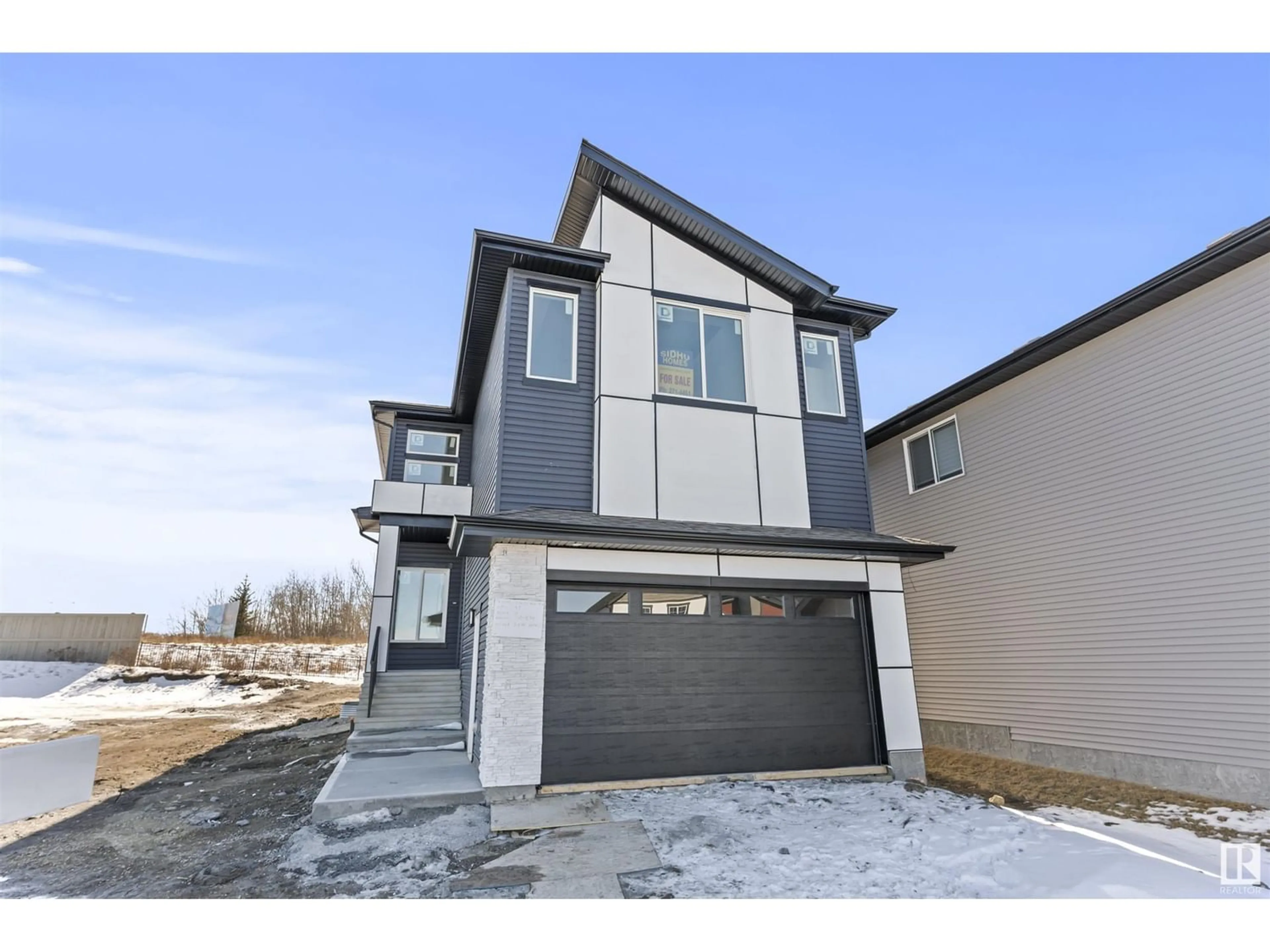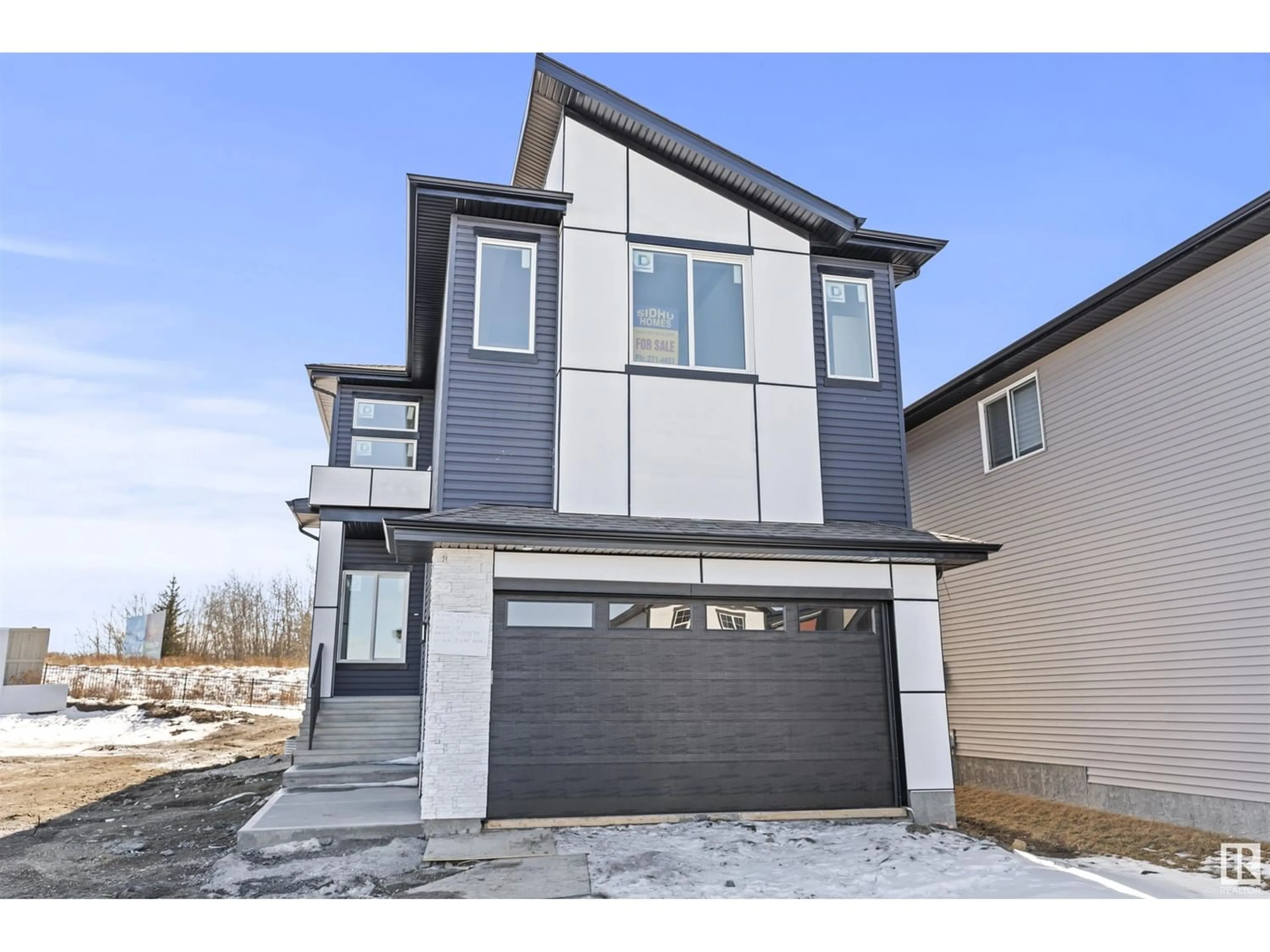311 35 AV NW, Edmonton, Alberta T6T2P8
Contact us about this property
Highlights
Estimated ValueThis is the price Wahi expects this property to sell for.
The calculation is powered by our Instant Home Value Estimate, which uses current market and property price trends to estimate your home’s value with a 90% accuracy rate.Not available
Price/Sqft$264/sqft
Est. Mortgage$3,135/mo
Tax Amount ()-
Days On Market242 days
Description
Lavish, living in Maple crest, from unique curb appeal, this fully upgraded 2 story, backing green space offers a separate entrance, and is bound to check off all of the right boxes. Step inside to find an OPEN TO BELOW feature, functional floor plan with large living in dining space, chef inspired kitchen with AMPLE storage, space, coffee counter, and spice kitchen offers you plenty of entertaining space. Main floor is complete with bedroom and full bathroom. Head upstairs to find a large bonus area. Perfect for your kids to enjoy a flex space, primary bedroom with gorgeous en suite along with three other bedrooms upstairs the basement is unfinished and awaiting your personal touch enjoy all seasons in your large backyard packing a big green space don't miss out on this house. It won't last long every amenity you can think of in close proximity, including a rec centre school shopping movie, theatre and more. (id:39198)
Property Details
Interior
Features
Main level Floor
Living room
Family room
Dining room
Kitchen





