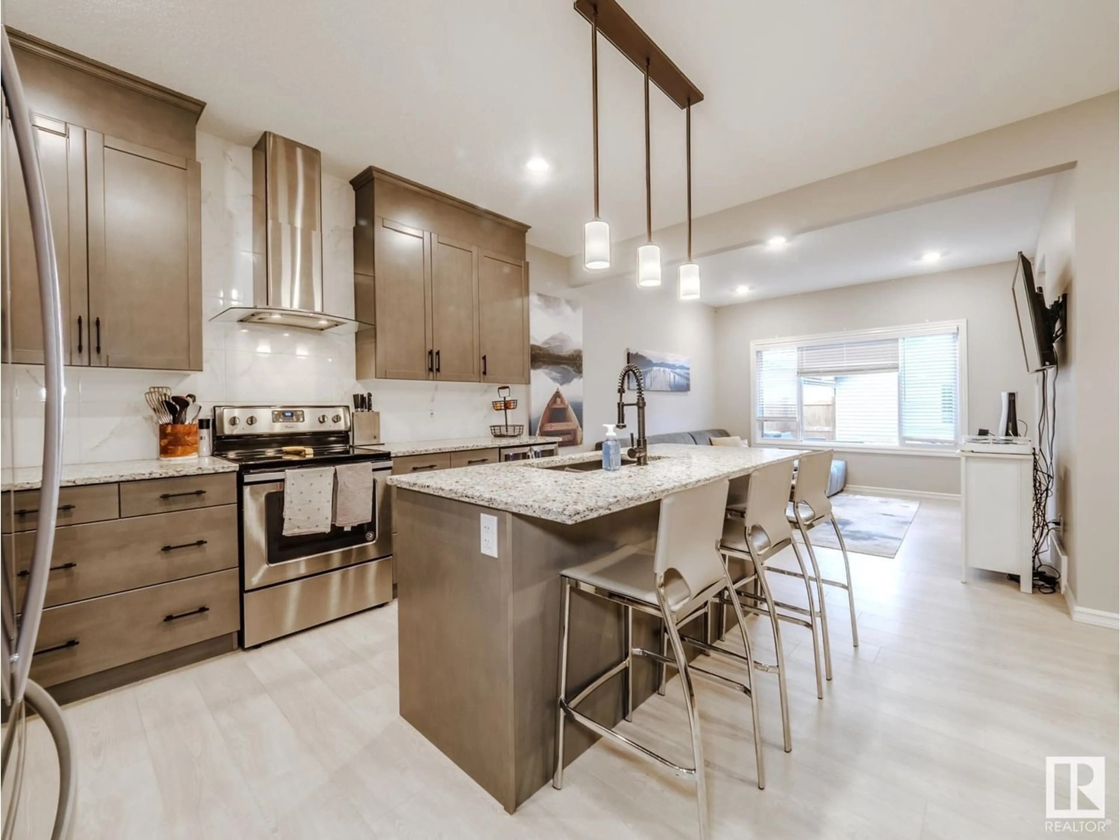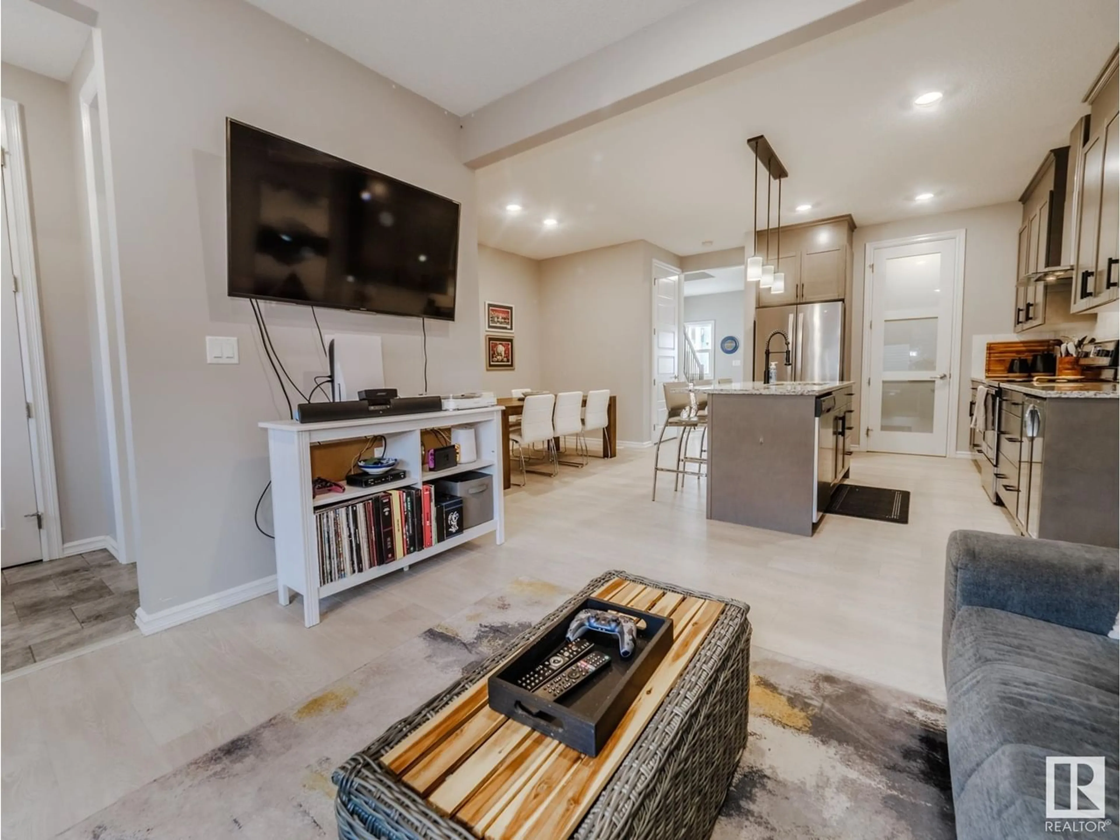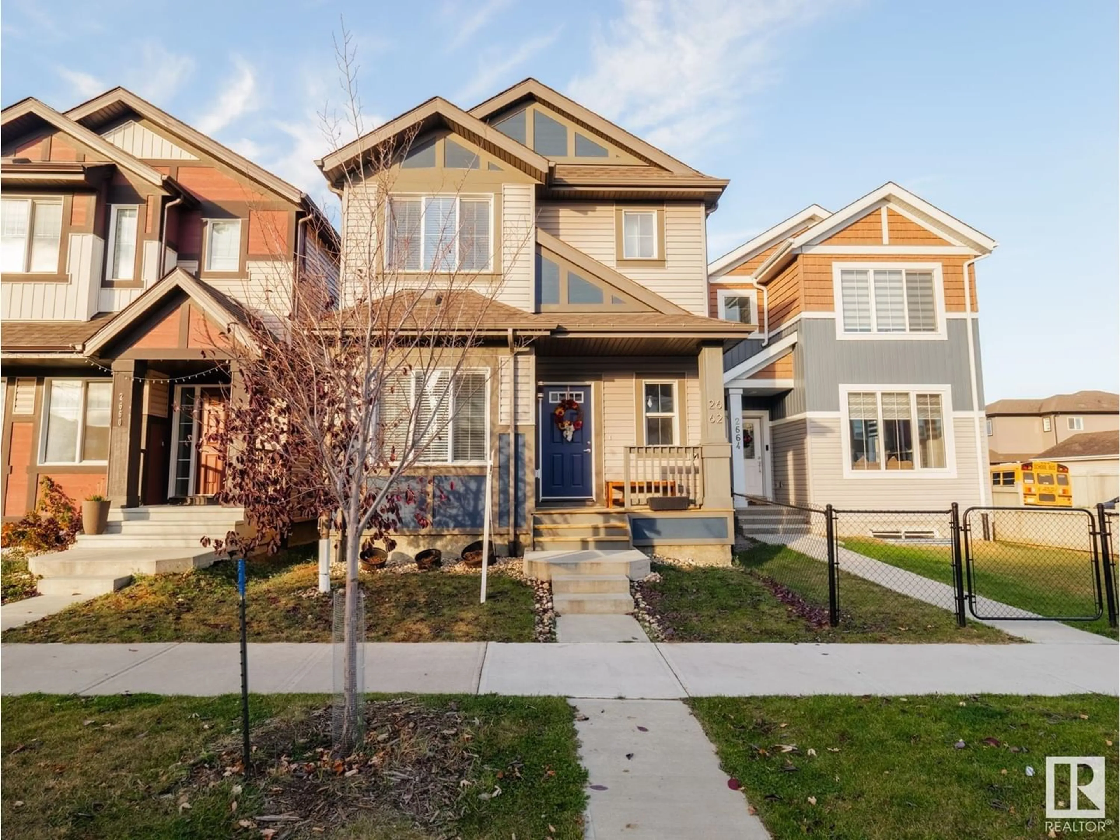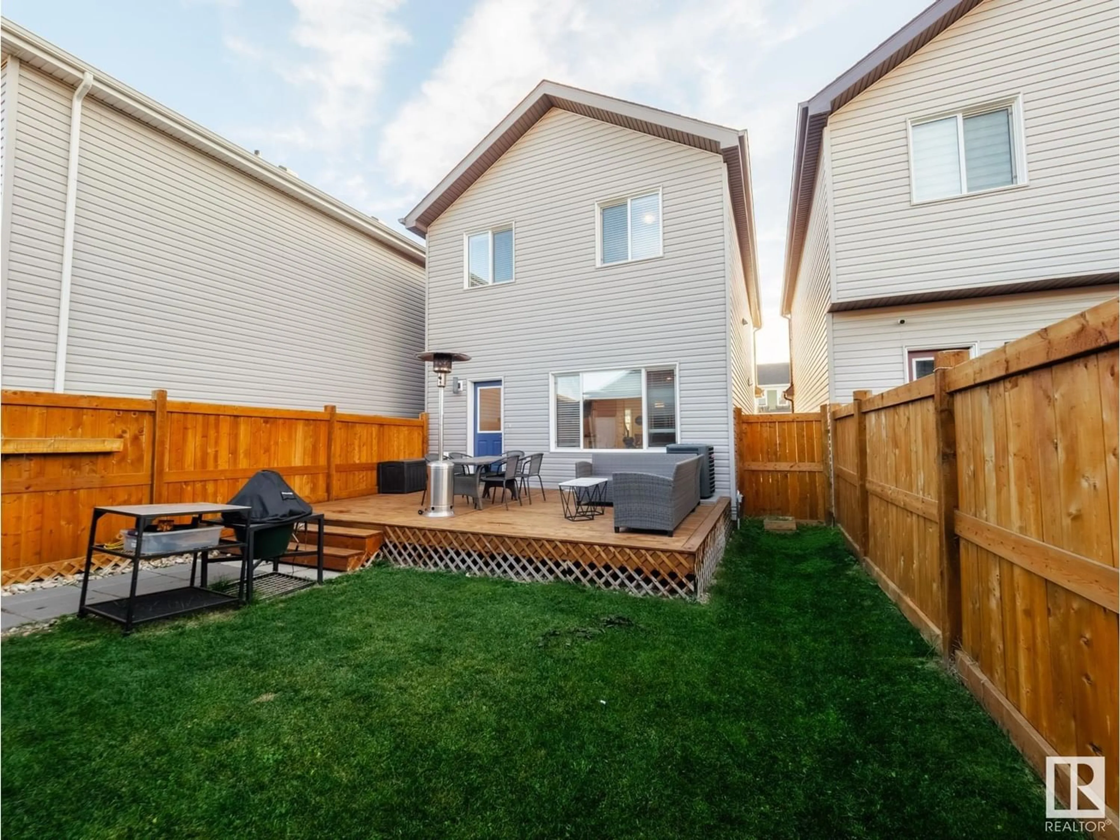2662 MAPLE WY NW, Edmonton, Alberta T6T2G2
Contact us about this property
Highlights
Estimated ValueThis is the price Wahi expects this property to sell for.
The calculation is powered by our Instant Home Value Estimate, which uses current market and property price trends to estimate your home’s value with a 90% accuracy rate.Not available
Price/Sqft$278/sqft
Est. Mortgage$1,974/mo
Tax Amount ()-
Days On Market349 days
Description
LOOK AT THE COMPETITION/ OVER $30 GRAND OF FENCE/DECK/LANDSCAPING/WINDOW COVERINGS & & ++!!....PROPER SHOWSTOPPER....EVERYTHING IS DONE....SUCH A CUTE YARD...THE SPA ENSUITE IS AMAZING....UPGRADED KITCHEN....CENTRAL AIR CONDITIONING ~!WELCOME HOME!~ When you pull up... the flowers are planted, and curb appeal invites you towards the classic veranda. Foyer is generous, on your left is the flex room, could be office/den/dinning; the HEART OF THE HOME IS AHEAD.... perfect kitchen with upgraded stainless appliances, BUILT IN BEVERAGE CENTER, big pantry and large eating nook bedside( yes the island has a sit up bar too:) Living room feels RIGHT, all wrapped in natural light and windows. The back also has 2 pce bathroom, and access to the yard. BIG deck, just the right amount of grass, fenced and ready for the BBQ. Upstairs has 3 big bedrooms, laundry a full 4 pce bathroom... THE PRIMARY BEDROOM... YA you'll see. separate soaker tub, stand up shower his and her sinks( all quartz counter ) and walk in closet.! (id:39198)
Property Details
Interior
Features
Upper Level Floor
Primary Bedroom
Bedroom 2
Bedroom 3
Laundry room




