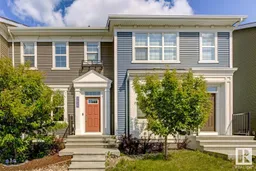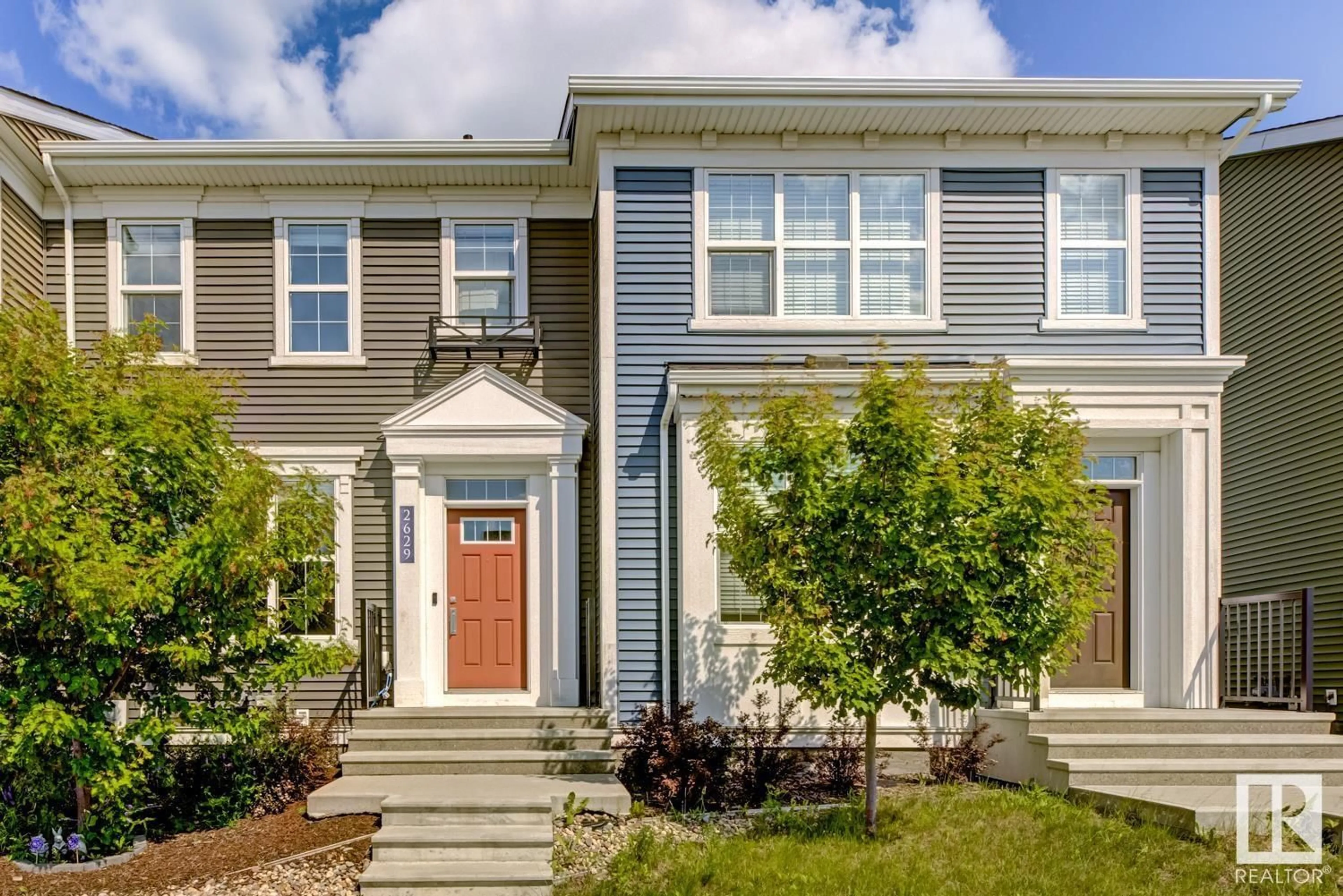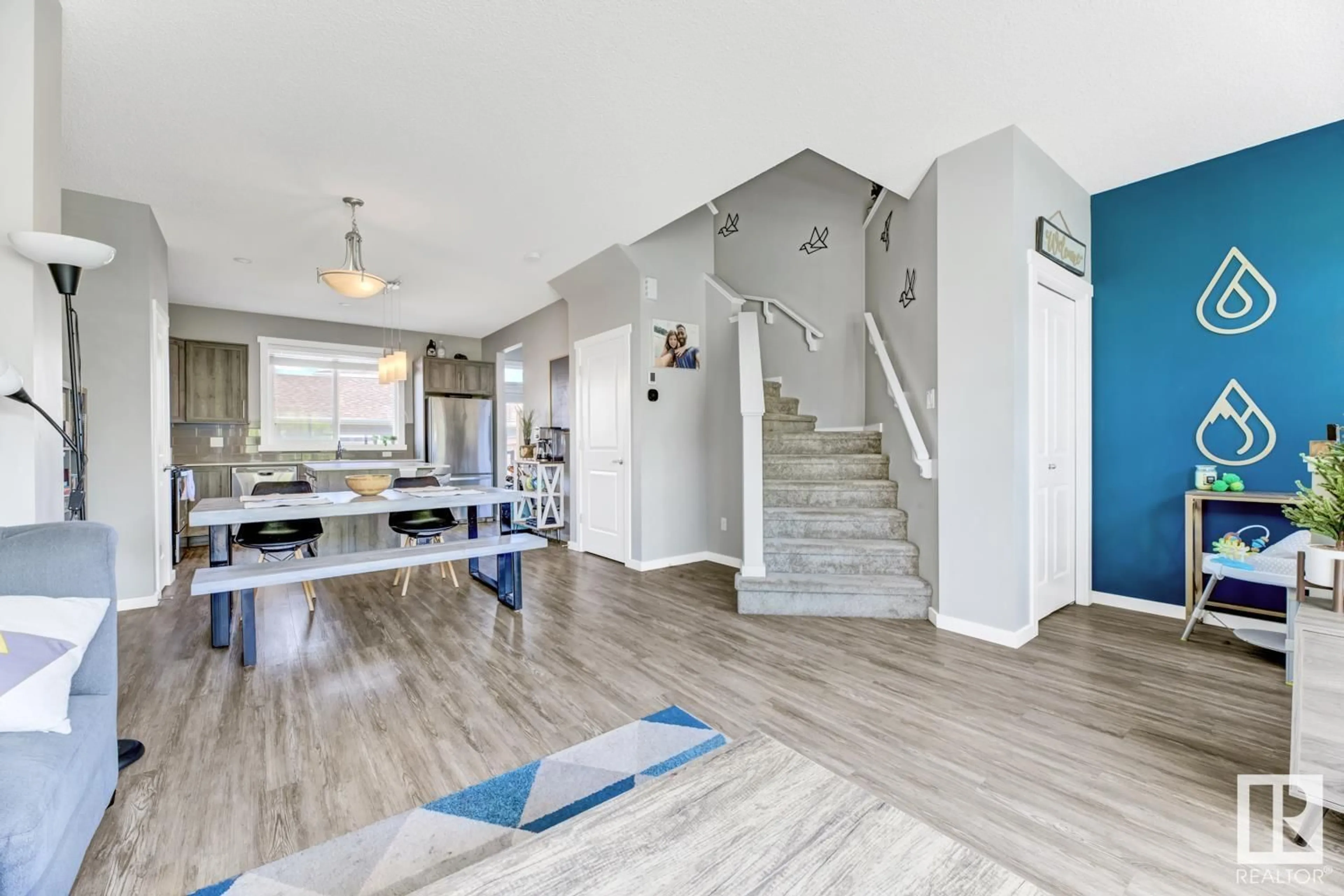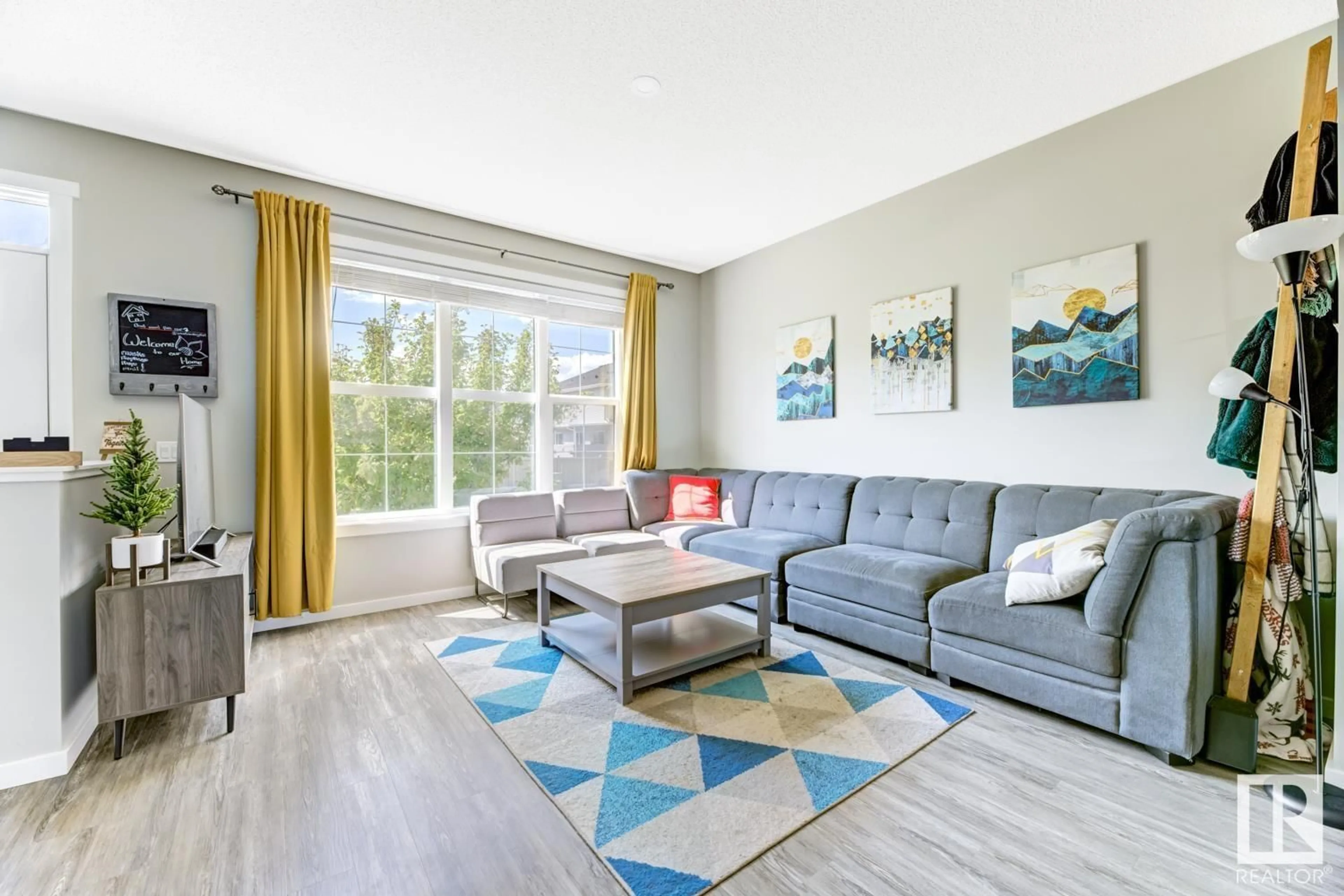2629 MAPLE WY NW, Edmonton, Alberta T6T2E9
Contact us about this property
Highlights
Estimated ValueThis is the price Wahi expects this property to sell for.
The calculation is powered by our Instant Home Value Estimate, which uses current market and property price trends to estimate your home’s value with a 90% accuracy rate.Not available
Price/Sqft$303/sqft
Days On Market21 days
Est. Mortgage$1,760/mth
Tax Amount ()-
Description
Welcome home to this stunning townhome with NO CONDO FEES in the family friendly community of Maple Crest. The bright & spacious main floor invites you in w/ soaring ceilings & abundant natural light. The open concept living room & dining room are perfect for ENTERTAINING guests. Cook in the large L-SHAPED KITCHEN complete with tiled back splash, QUARTZ counters & STAINLESS appliances. A stylish 1/2 bath completes the main level. Upstairs you'll find 3 bedrooms, 4pc bath and WASHER & DRYER conveniently tucked away! RELAX & enjoy your primary suite showcasing a WALK-IN CLOSET & a 3pc ensuite with a large shower. Enjoy the rest of summer in your fully fenced & landscaped yard, complete w/ a DECK. Inside, stay cool w/ AIR CONDITIONING. The DOUBLE DETACHED garage provides ample parking. Located just minutes to the Whitemud and the Henday, & with shopping and essential amenities nearby, convenience is at your doorstep. This community boasts parks, playgrounds, a nature reserve and ravine. Call this home today! (id:39198)
Property Details
Interior
Features
Main level Floor
Kitchen
13'1 x 11'Living room
14'10 x 12'11Dining room
15' x 8'Property History
 40
40


