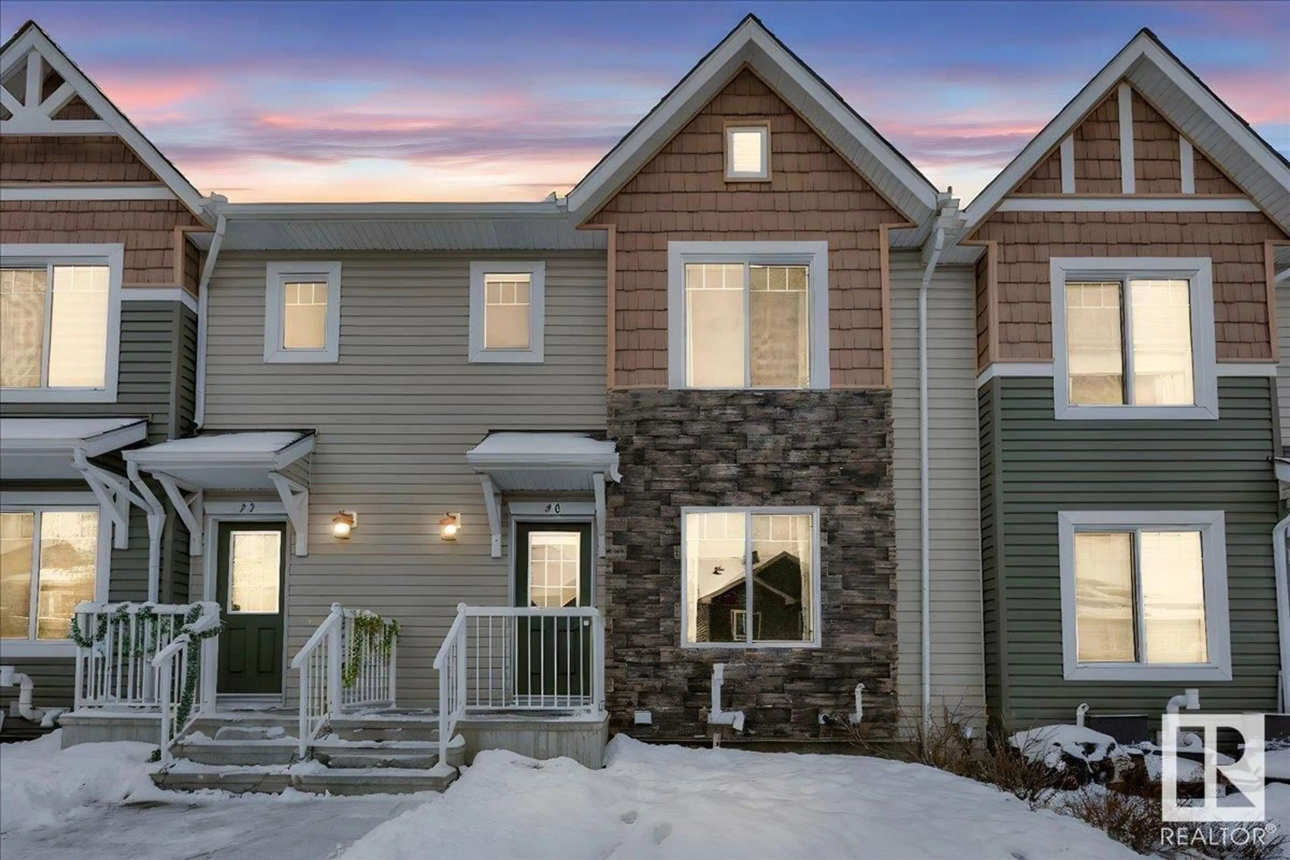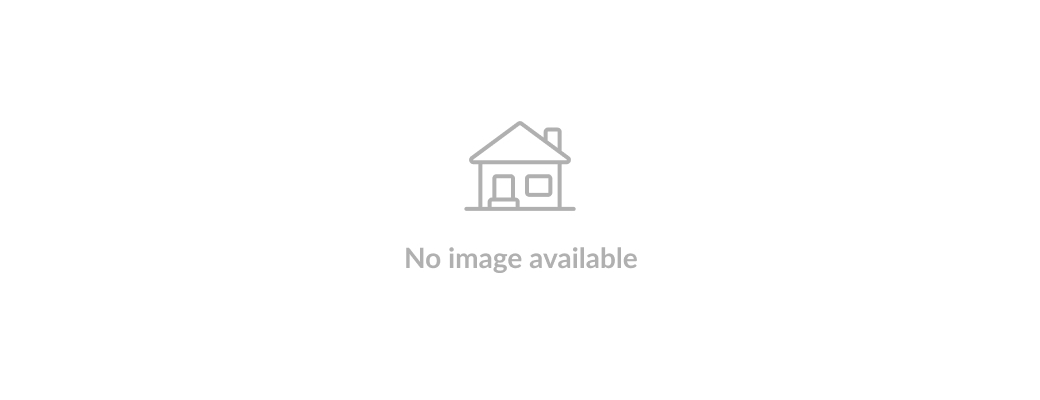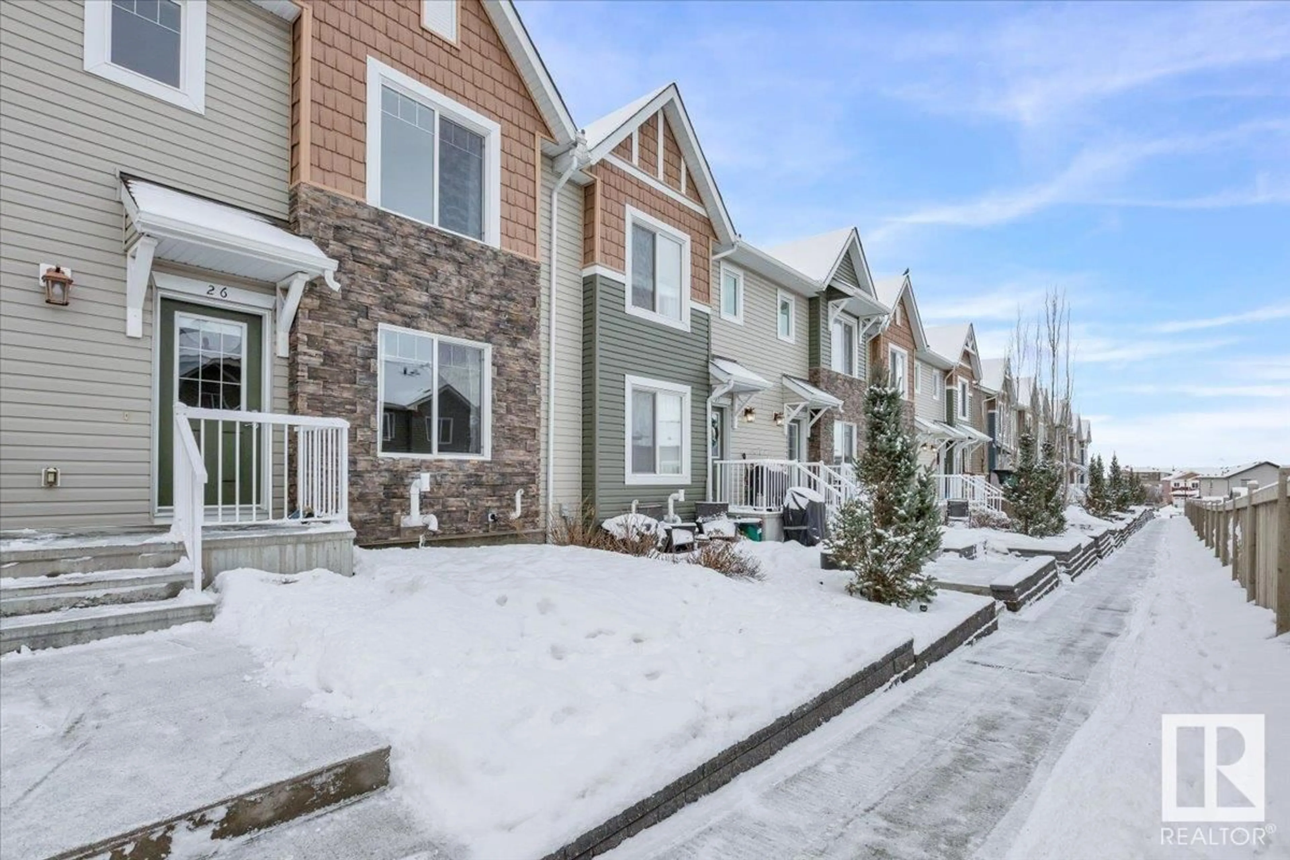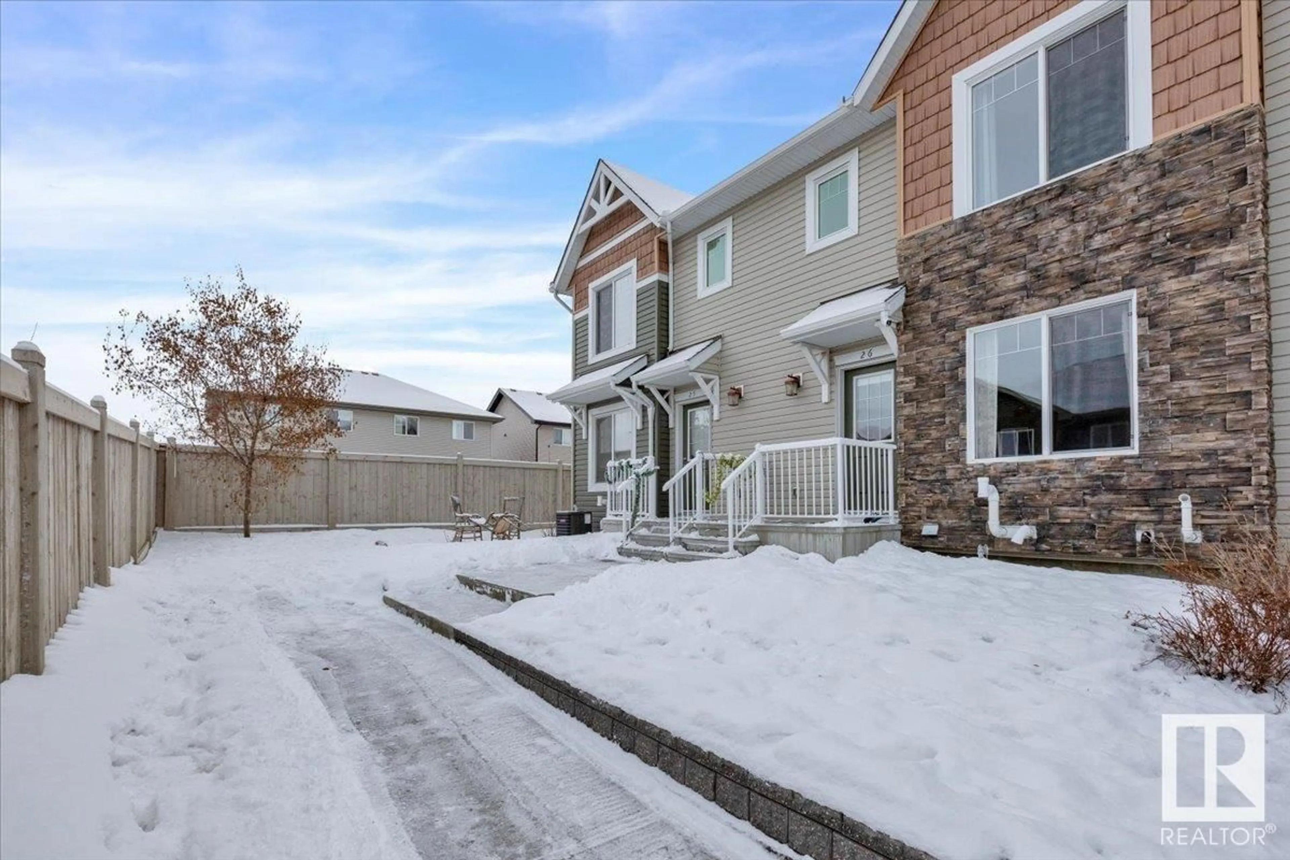#26 2922 MAPLE WY NW, Edmonton, Alberta T6T1A5
Contact us about this property
Highlights
Estimated ValueThis is the price Wahi expects this property to sell for.
The calculation is powered by our Instant Home Value Estimate, which uses current market and property price trends to estimate your home’s value with a 90% accuracy rate.Not available
Price/Sqft$252/sqft
Est. Mortgage$1,417/mo
Maintenance fees$205/mo
Tax Amount ()-
Days On Market6 days
Description
SPOTLESS, LOW CONDO FEES and MOVE-IN READY—this townhome has everything you need! Professionally cleaned and conveniently located, it’s the perfect blend of value, functionality, and comfort. Minutes from shopping, walking trails, and major roads, this home offers everything you’d want in a townhome. Step inside to discover 9-ft ceilings, gleaming hardwood floors, and a spacious living room perfect for relaxation. The kitchen features stainless steel appliances, quartz countertops, and ample storage. The main floor also includes in-suite laundry and a convenient half bathroom. Upstairs, you’ll find 3 well-sized bedrooms, a full bathroom, and a private ensuite. The basement provides access to the double-attached garage. Professionally cleaned from top to bottom, including the carpets, this home truly shines. Don’t miss your chance to own this well-maintained gem in a prime location! (id:39198)
Property Details
Interior
Features
Main level Floor
Living room
Dining room
Kitchen
Laundry room
Condo Details
Amenities
Ceiling - 9ft
Inclusions
Property History
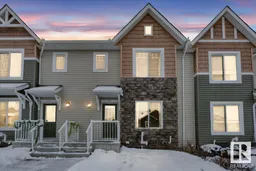 41
41
