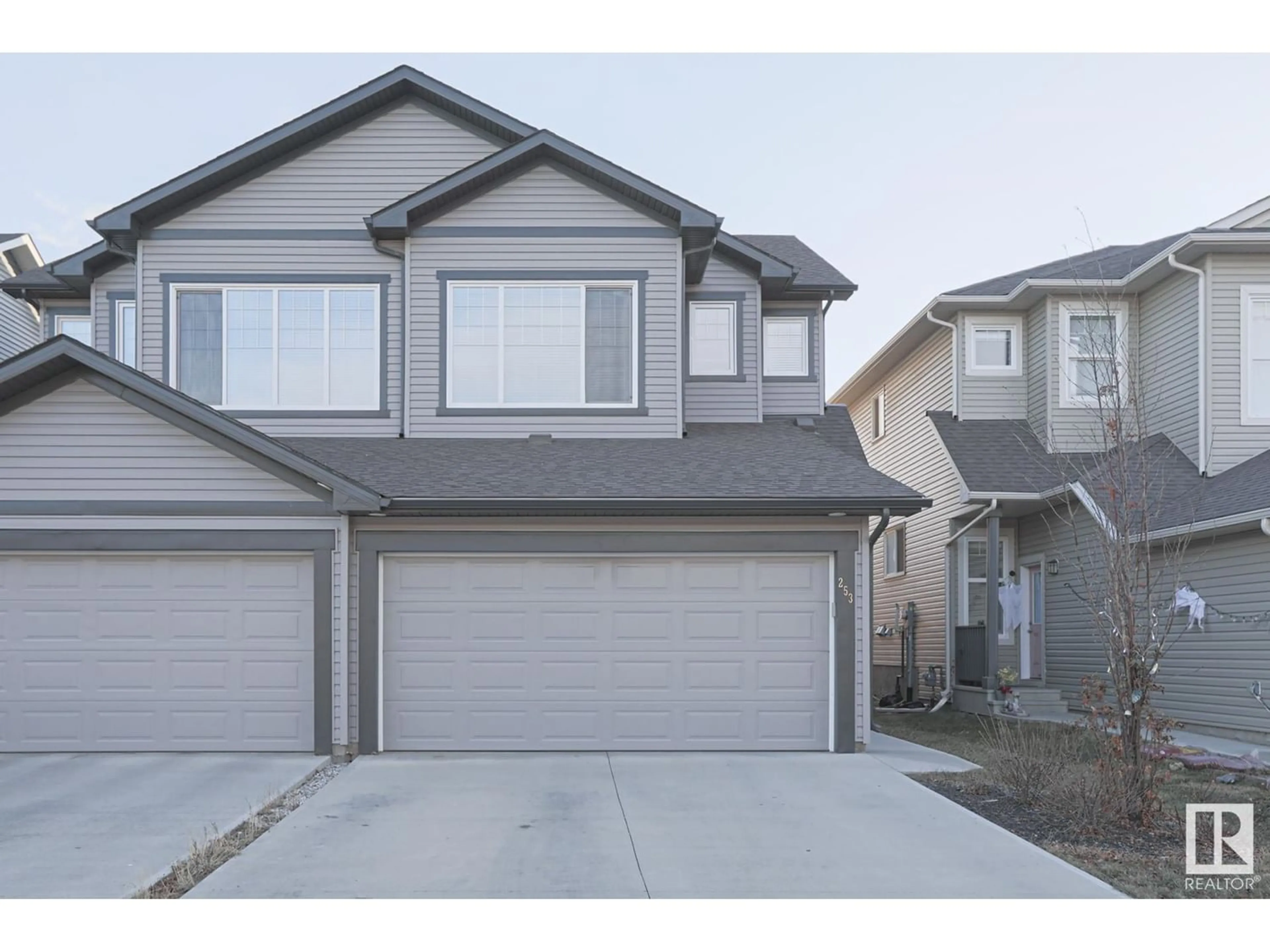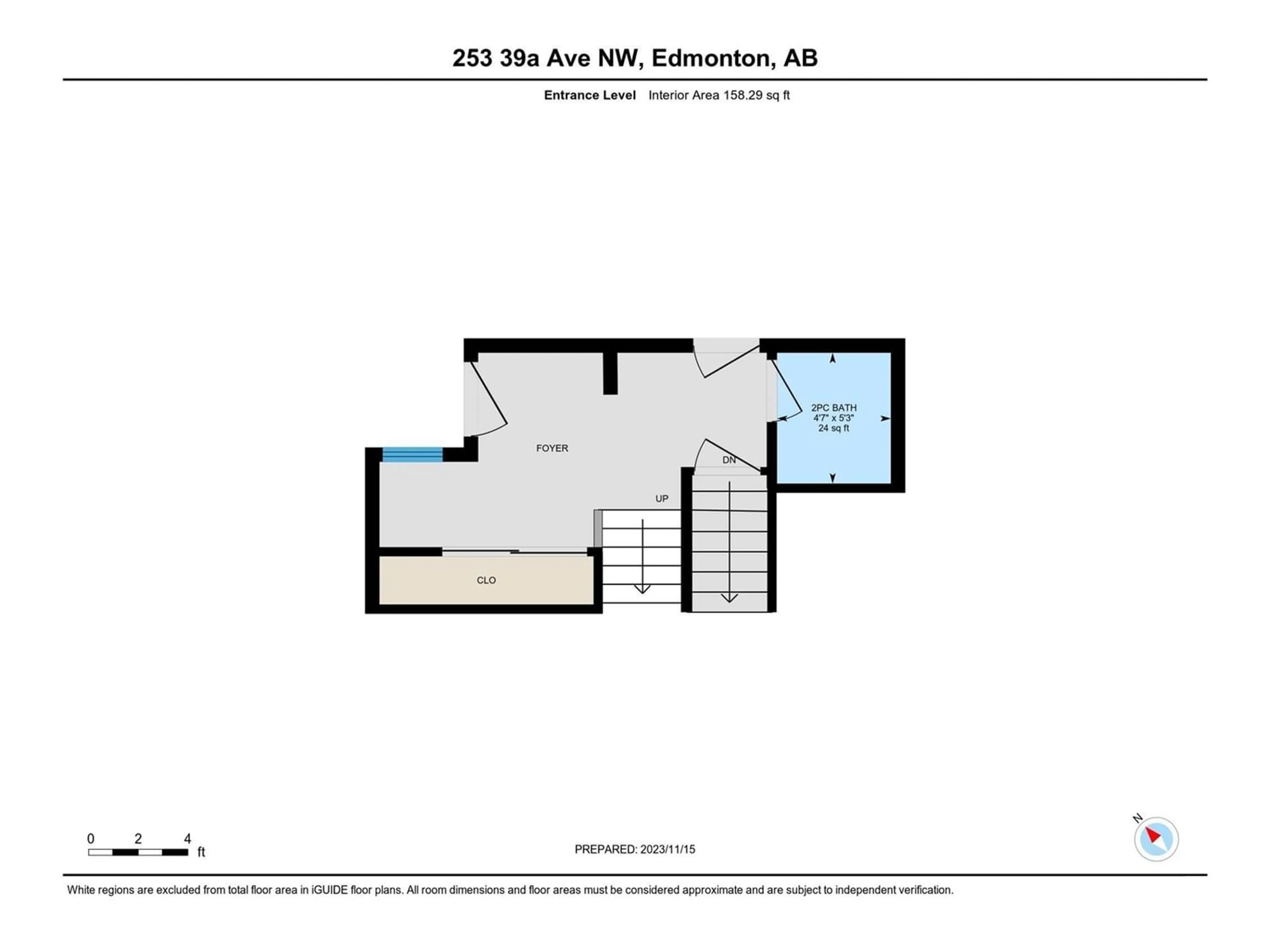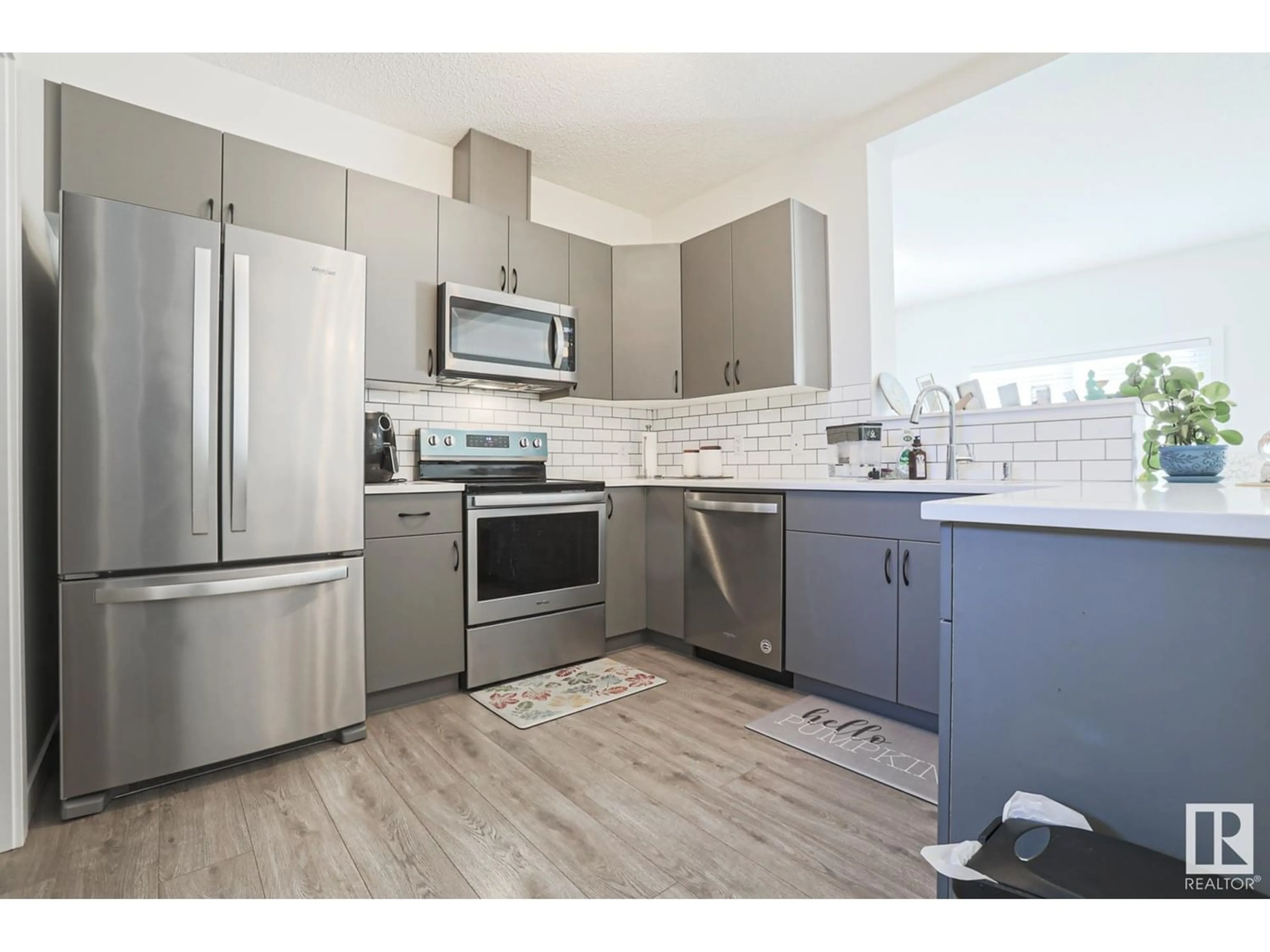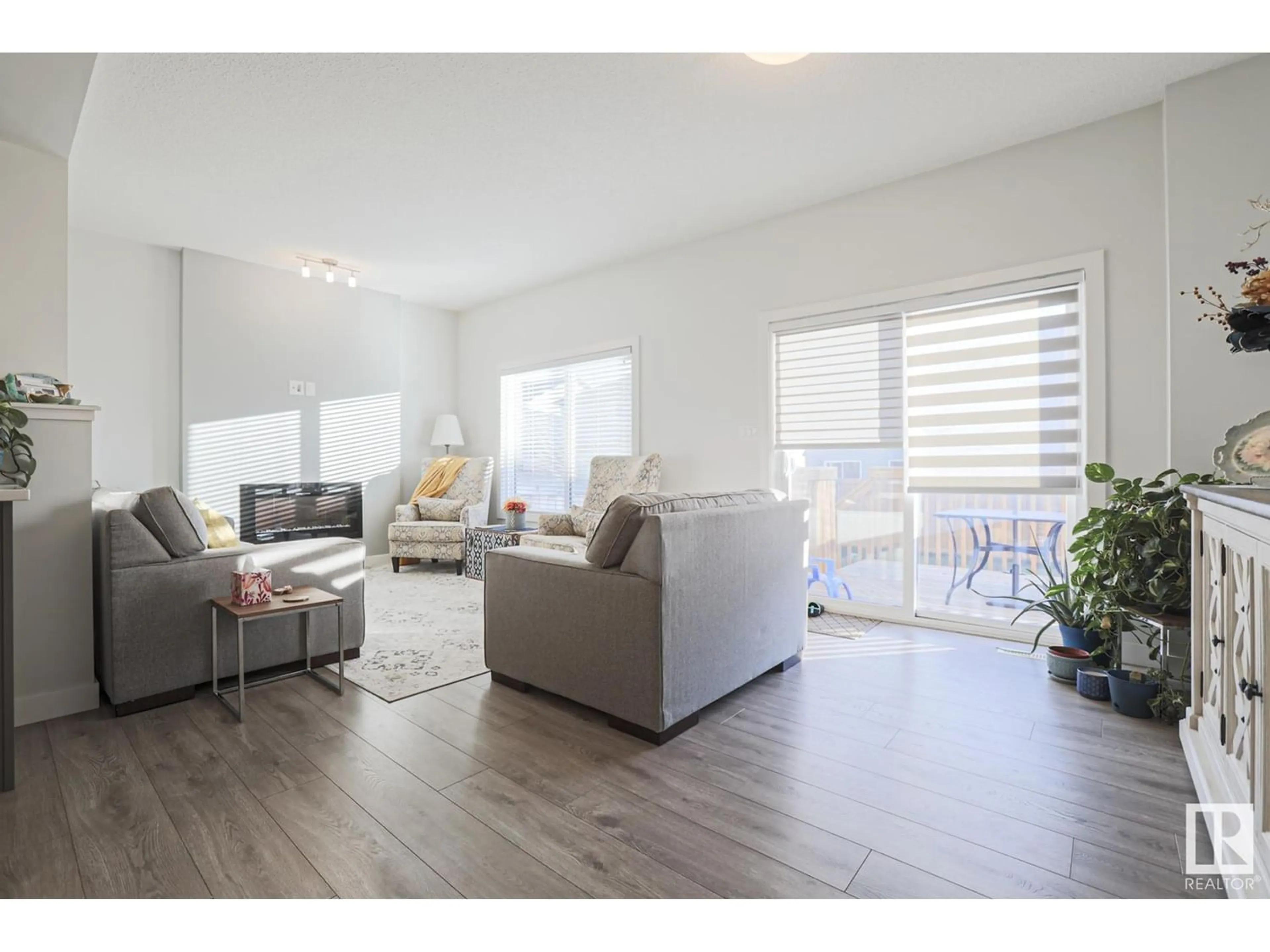253 39A AV NW, Edmonton, Alberta T6T2K3
Contact us about this property
Highlights
Estimated ValueThis is the price Wahi expects this property to sell for.
The calculation is powered by our Instant Home Value Estimate, which uses current market and property price trends to estimate your home’s value with a 90% accuracy rate.Not available
Price/Sqft$310/sqft
Est. Mortgage$1,971/mo
Tax Amount ()-
Days On Market272 days
Description
This is your opportunity to buy this immaculate and well kept Complete home with 3 bedrooms and 2.5 bathrooms, large Bonus room and a DOUBLE attached garage. A Unique Split Level Layout, this home comes with Electric Fireplace, Built-In Benches & Cubbies, Sliding Closet Doors in entry for Space Saving & energy efficient. With an open concept floor plan perfect for growing young family - cherish this executive home with durable flooring, spacious cabinets, stainless steel appliances and quartz counter top space, soft close cabinetry, tile backsplash, upstairs laundry. Close to various shopping centres and the Meadows Recreation Center, Landmark Theatre etc. Easy Access to Anthony Henday ,17 ST, Whitemud Drive. (id:39198)
Property Details
Interior
Features
Main level Floor
Living room
3.56 m x 6.46 mDining room
3.06 m x 2.79 mKitchen
3.4 m x 3.67 m



