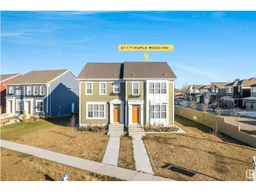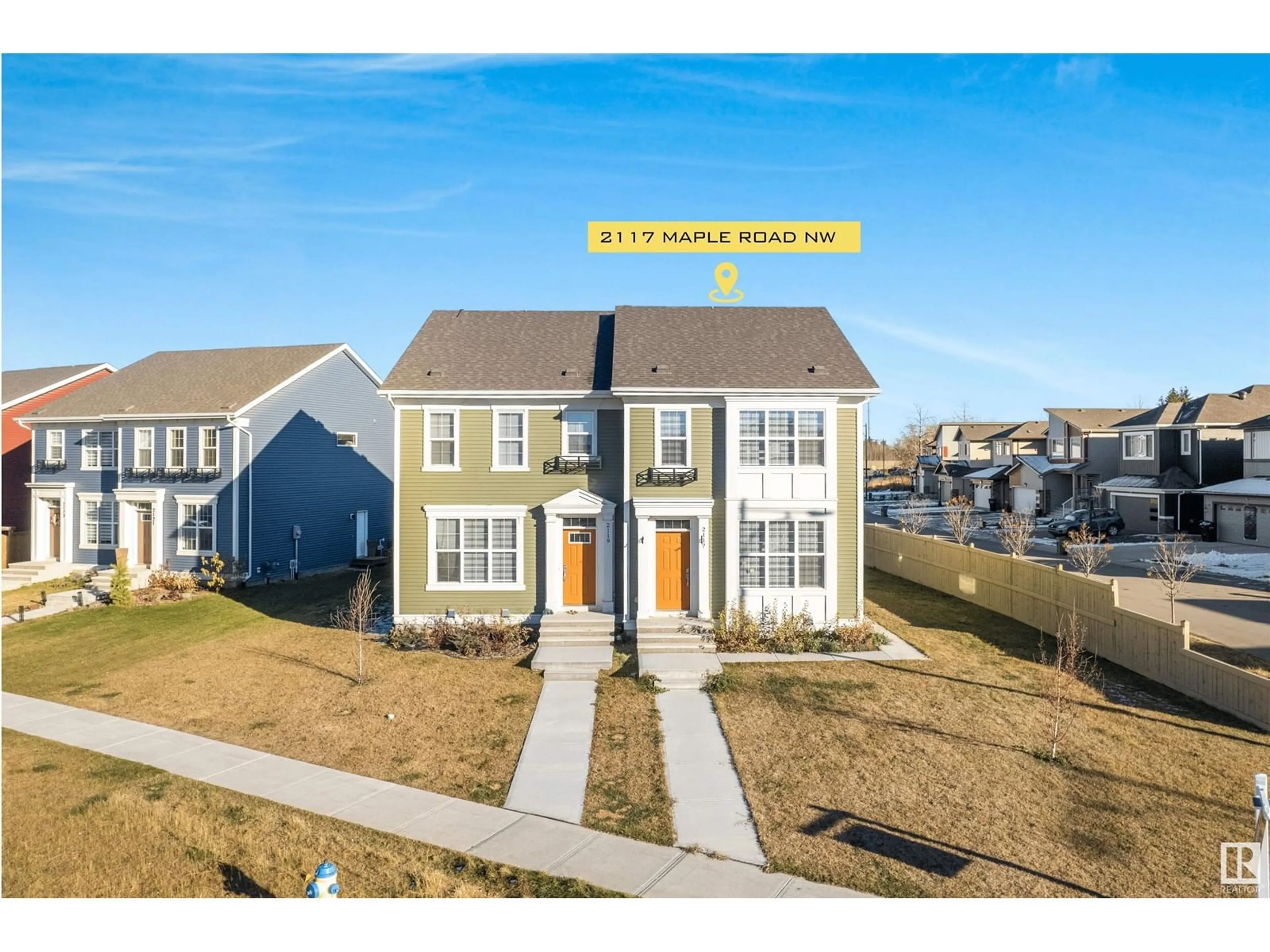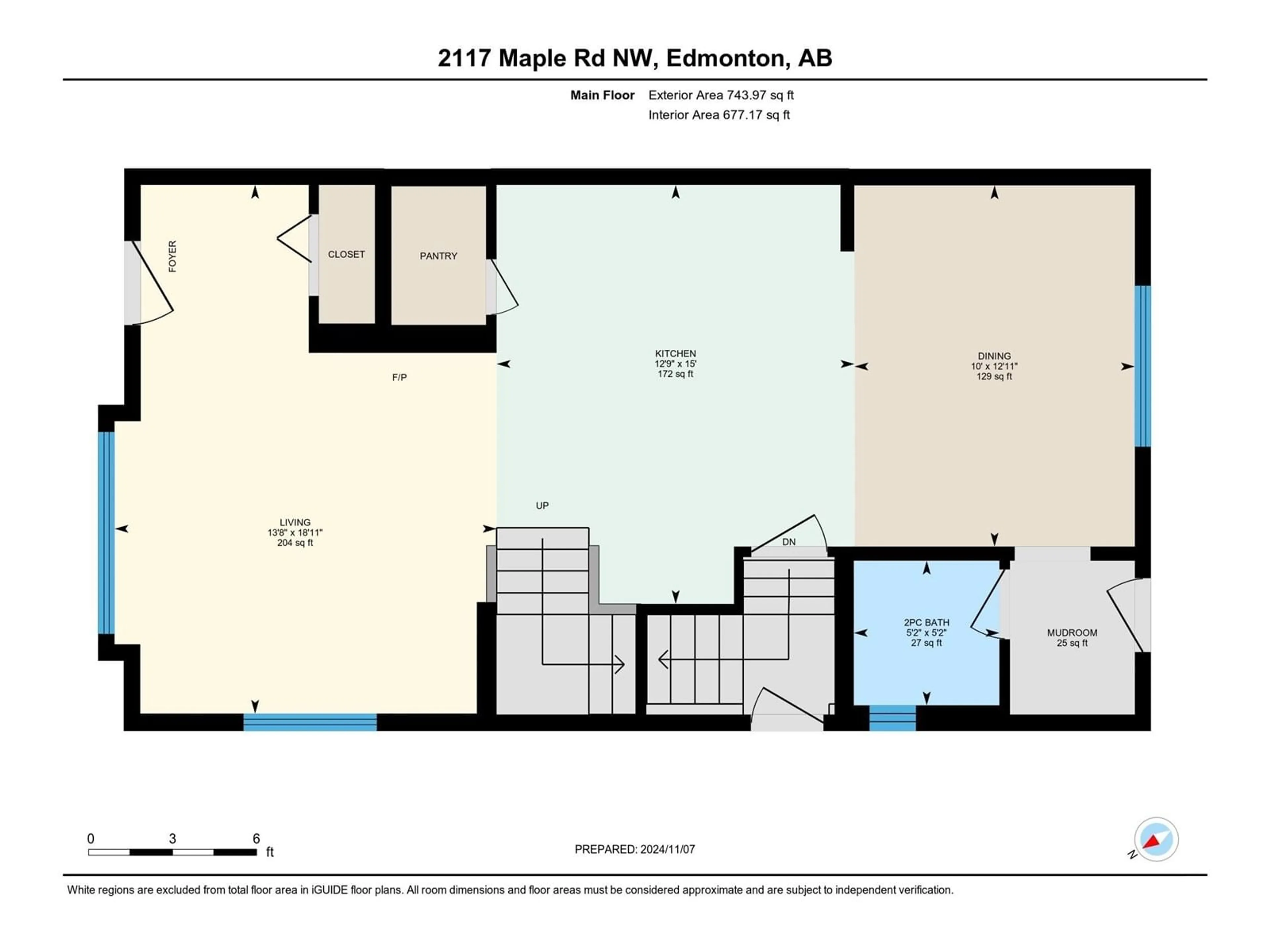2117 MAPLE RD NW, Edmonton, Alberta T6T2L6
Contact us about this property
Highlights
Estimated ValueThis is the price Wahi expects this property to sell for.
The calculation is powered by our Instant Home Value Estimate, which uses current market and property price trends to estimate your home’s value with a 90% accuracy rate.Not available
Price/Sqft$307/sqft
Est. Mortgage$2,014/mo
Tax Amount ()-
Days On Market14 days
Description
Just like BRAND-NEW! Beautiful CORNER unit DUPLEX that truly stand-out from crowd. SIDE ENTRANCE for future LEGAL SUITE, FULL LANDSCAPING, DECK with aluminium railing. The house comes with a bunch of upgrades you cant resist. 9 ft ceilings, QUARTZ countertop throughout, PLENTY OF WINDOWS, MASSIVE LOT, Electric FIREPLACE & much more. Open concept Kitchen/family/dining room features large windows. Beautifully designed kitchen with SOFT CLOSE cabinets, pendant lights, PLENTY of counter space along with a SPACIOUS PANTRY. Upon ascending, you will find three nice windows with an OPEN TO ABOVE concept over the stairs. ON SECOND LEVEL you find the master bed with an ensuite & Huge WALK-IN-CLOSET plus 2 other great size bedrooms, laundry & a full bath. If you are not sold yet, the house comes with a OVERSIZED Double detached individual garage for this unit. You are close to all the MAJOR amenities, TRANSIT HUB which also includes SPORT-CHECK,LANDMARK MOVIE THETRE & much more! Fresh paint & professionally cleaned (id:39198)
Property Details
Interior
Features
Upper Level Floor
Bedroom 3
Primary Bedroom
Bedroom 2
Property History
 45
45

