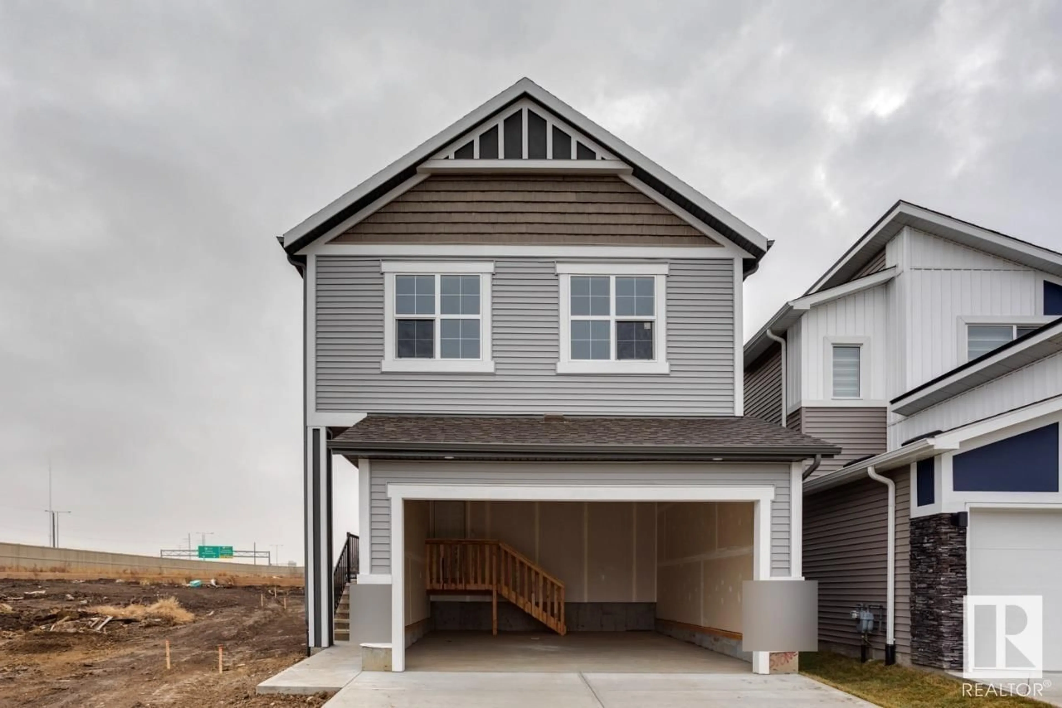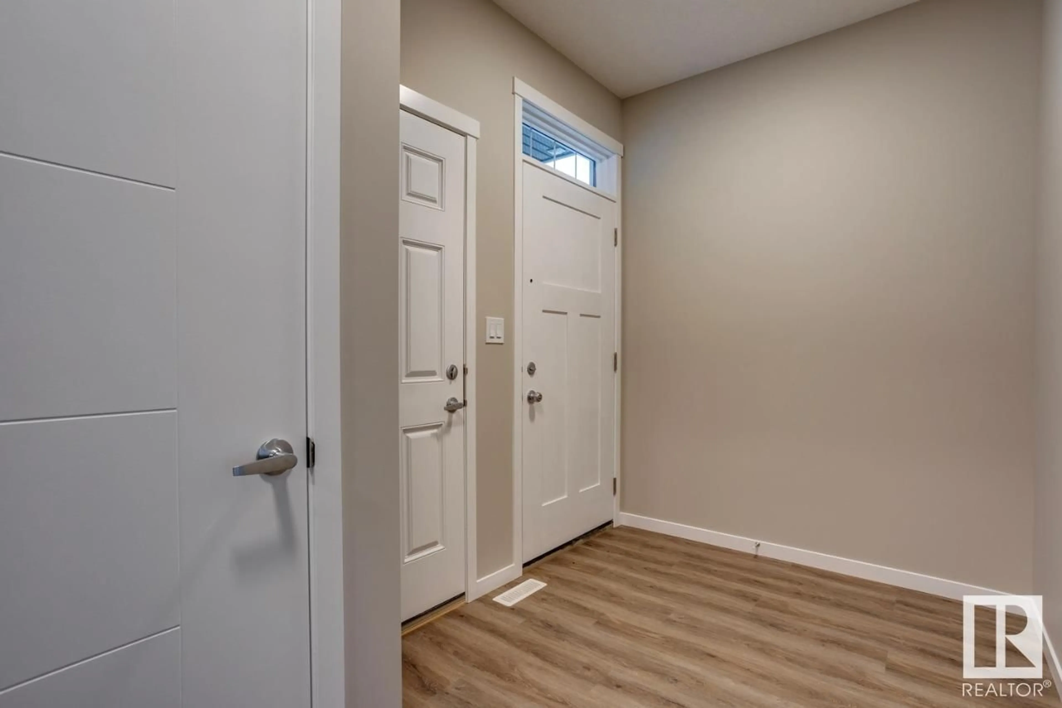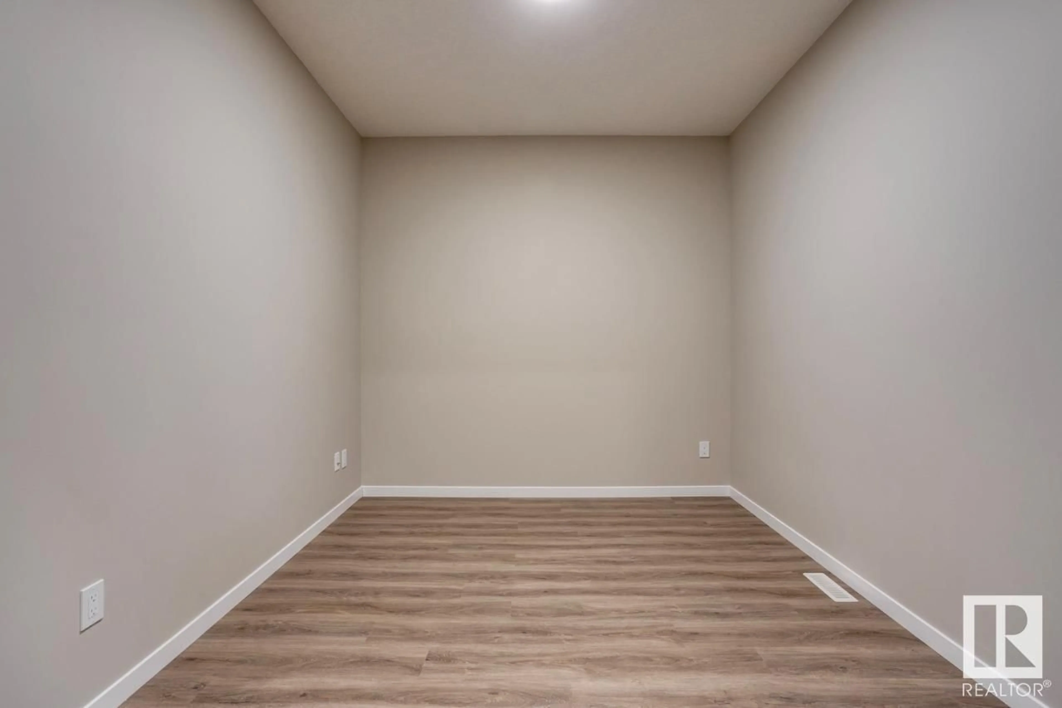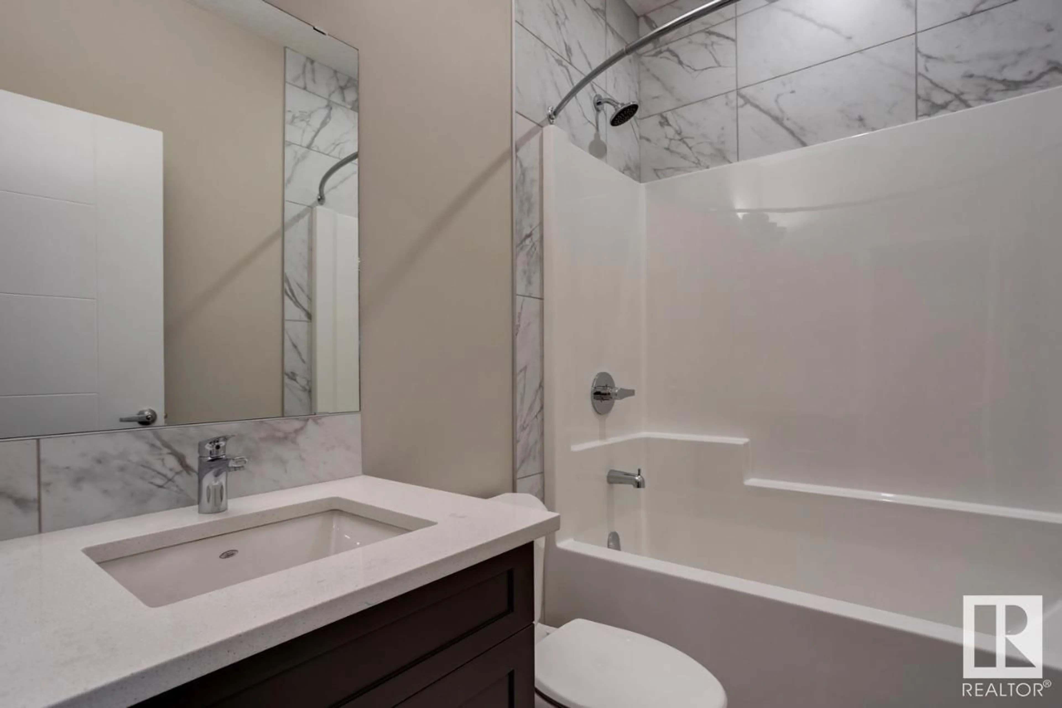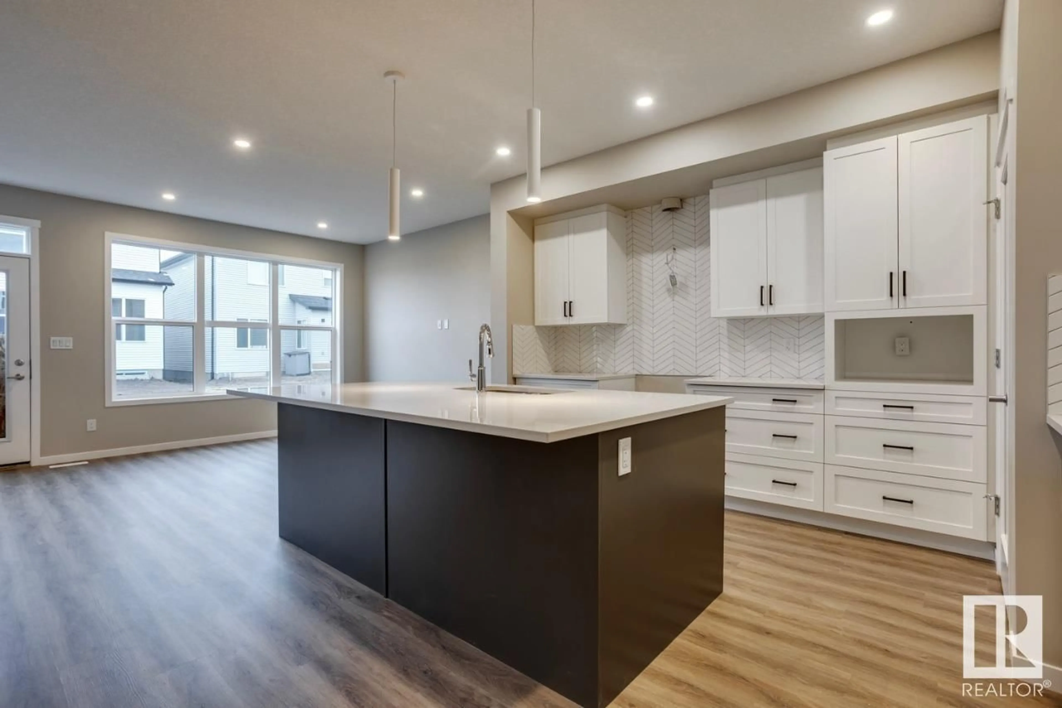207 36 AV NW, Edmonton, Alberta T6T1J2
Contact us about this property
Highlights
Estimated ValueThis is the price Wahi expects this property to sell for.
The calculation is powered by our Instant Home Value Estimate, which uses current market and property price trends to estimate your home’s value with a 90% accuracy rate.Not available
Price/Sqft$277/sqft
Est. Mortgage$2,576/mo
Tax Amount ()-
Days On Market1 year
Description
Introducing The Luna by Hopewell Residential. This property offers a harmonious blend of convenience and elegance that's sure to capture your heart. Step into a world of sophistication with walk-in closets adorning each bedroom, ensuring ample space for all your prized possessions. Discover the beauty of Quartz countertops that adorn not only the kitchen but also the bathrooms, infusing a touch of opulence into your daily routines. The primary bathroom boasts elegant double sinks, eliminating any morning rush-hour chaos. Designed to impress, this home features a basement with a 9 foundation height, offering the potential for your creative aspirations to come to life. The upgraded layout is thoughtfully designed, boasting a main floor full bathroom a rare find that adds convenience and versatility to your lifestyle. Moreover, a separate secondary entrance enhances privacy and opens up possibilities. High-quality kitchen appliances are included, making this home truly turnkey. (id:39198)
Property Details
Interior
Features
Main level Floor
Living room
3.51 m x 6.99 mExterior
Parking
Garage spaces 4
Garage type Attached Garage
Other parking spaces 0
Total parking spaces 4
Property History
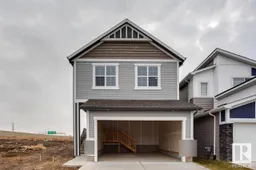 25
25
