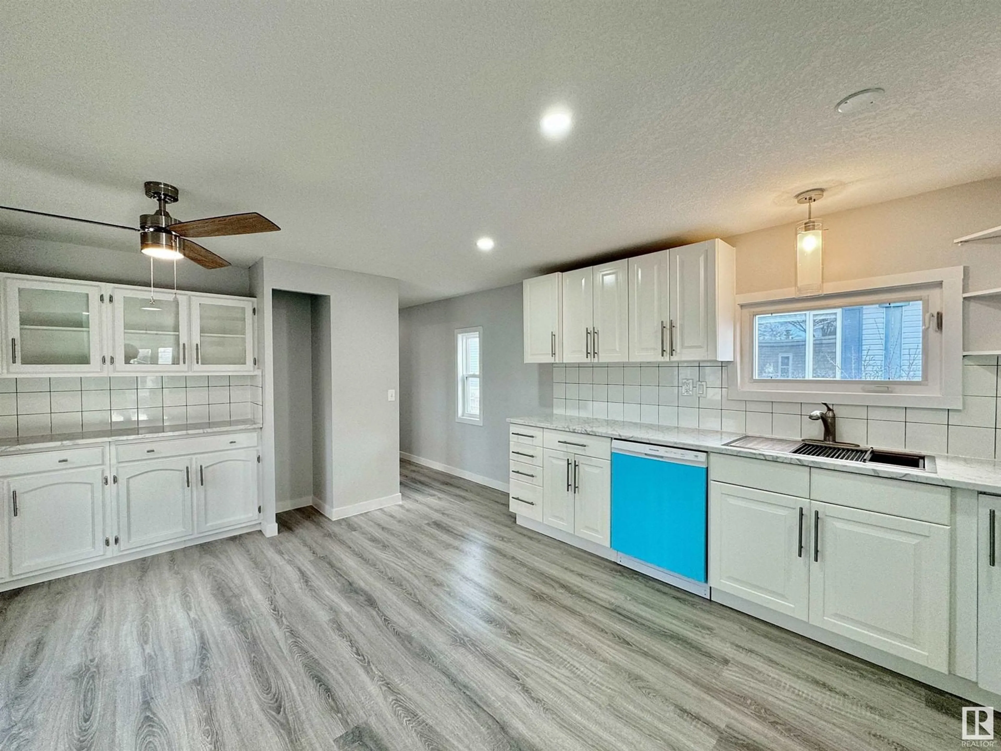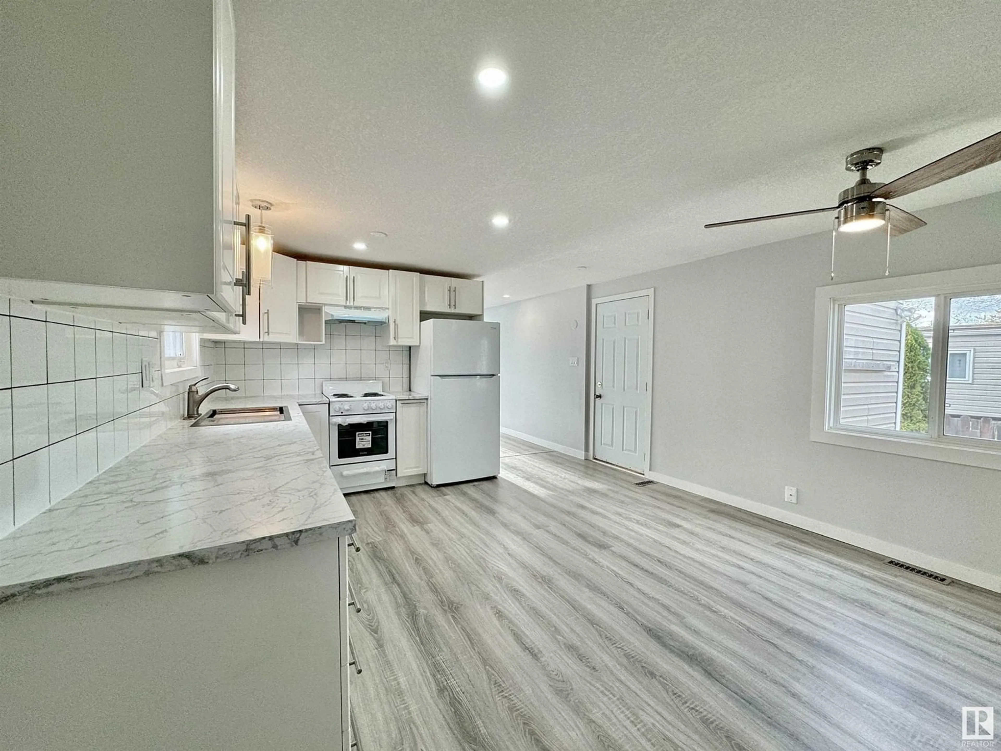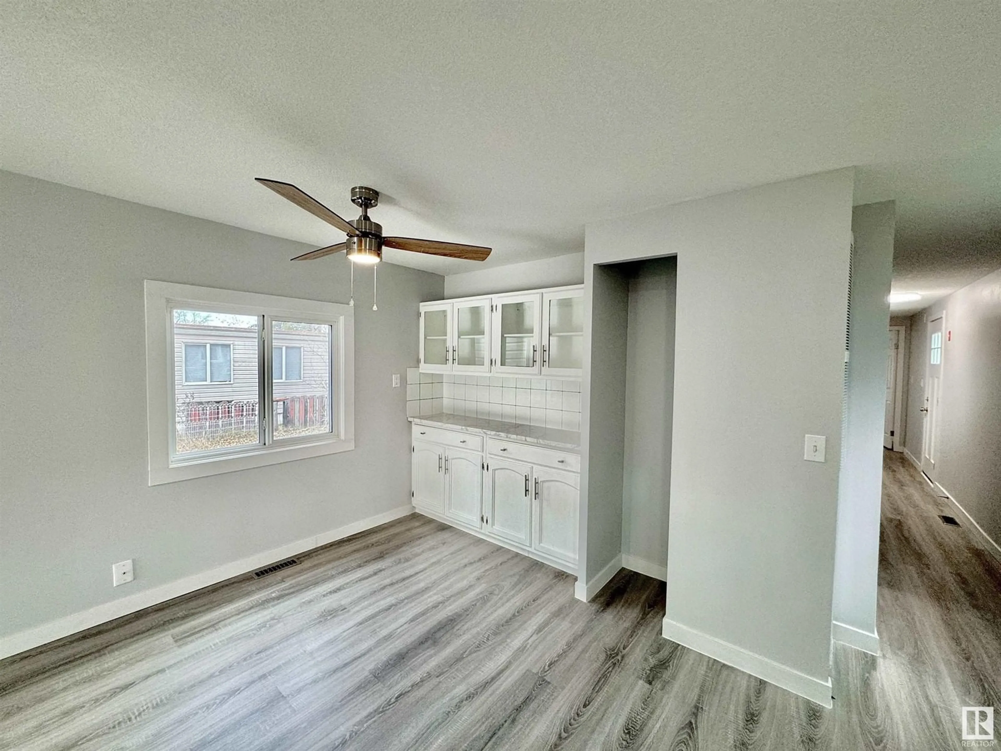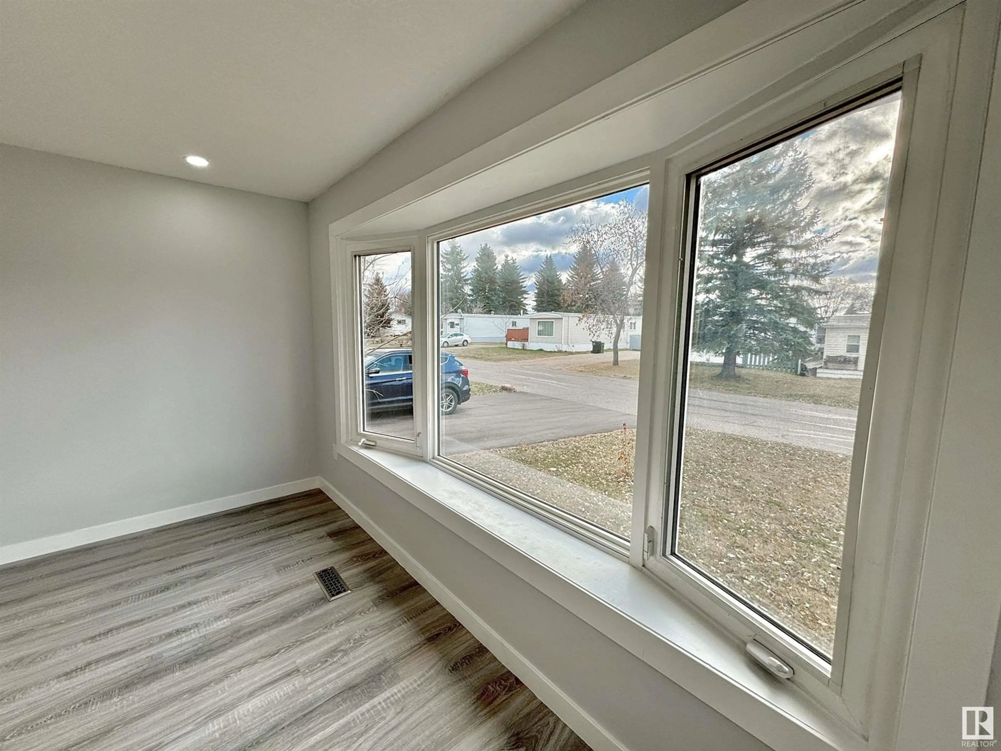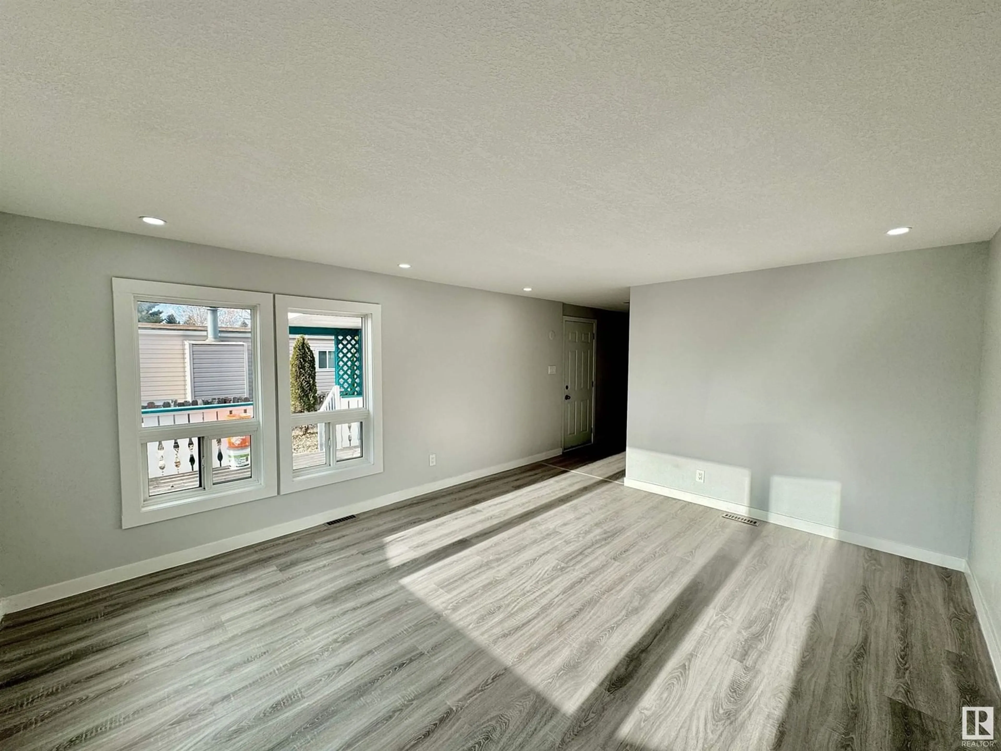66 Rim RD NW, Edmonton, Alberta T6P1C2
Contact us about this property
Highlights
Estimated ValueThis is the price Wahi expects this property to sell for.
The calculation is powered by our Instant Home Value Estimate, which uses current market and property price trends to estimate your home’s value with a 90% accuracy rate.Not available
Price/Sqft$98/sqft
Est. Mortgage$427/mo
Tax Amount ()-
Days On Market116 days
Description
Welcome home to this amazing property in Maple Ridge. This home is absolutely stunning! There have been ample renovvations done such as a new roof, new flooring, electrical, plumbing, kitchen, bathroom and the list could go on and on. When you enter the front door you are welcomed in to the addition which is a fully enclosed porch area with an abundance of storage space and even room for a deep freeze if desired. Upon entering the home you are welcomed into the gorgeous brilliant white kitchen with new appliances and cabinetry. This kitchen is so open and bright and has enough space for those who love to cook! The living room is situated at the front of the home and has big beautiful windows allowing for ample natural light. This home has 2 great sized bedrooms and a phenomenal main bathroom with shared laundry area! The home sits on a large private lot and is perfect for those with pets, children or those who just like to hang out in the yard. (id:39198)
Property Details
Interior
Features
Main level Floor
Living room
Dining room
Kitchen
Primary Bedroom

