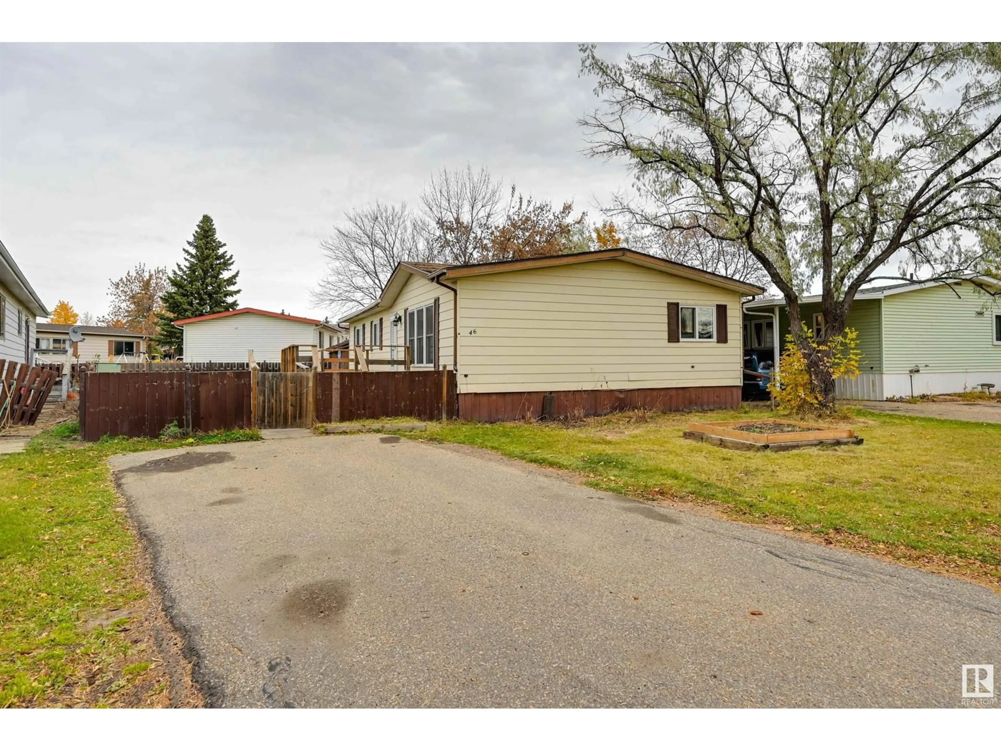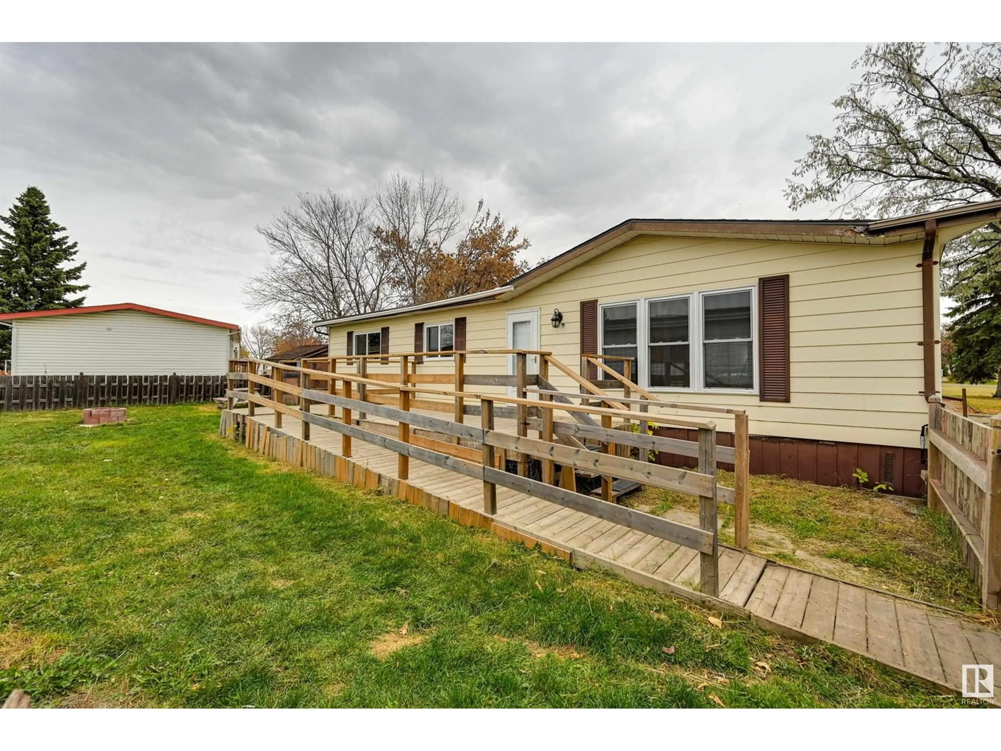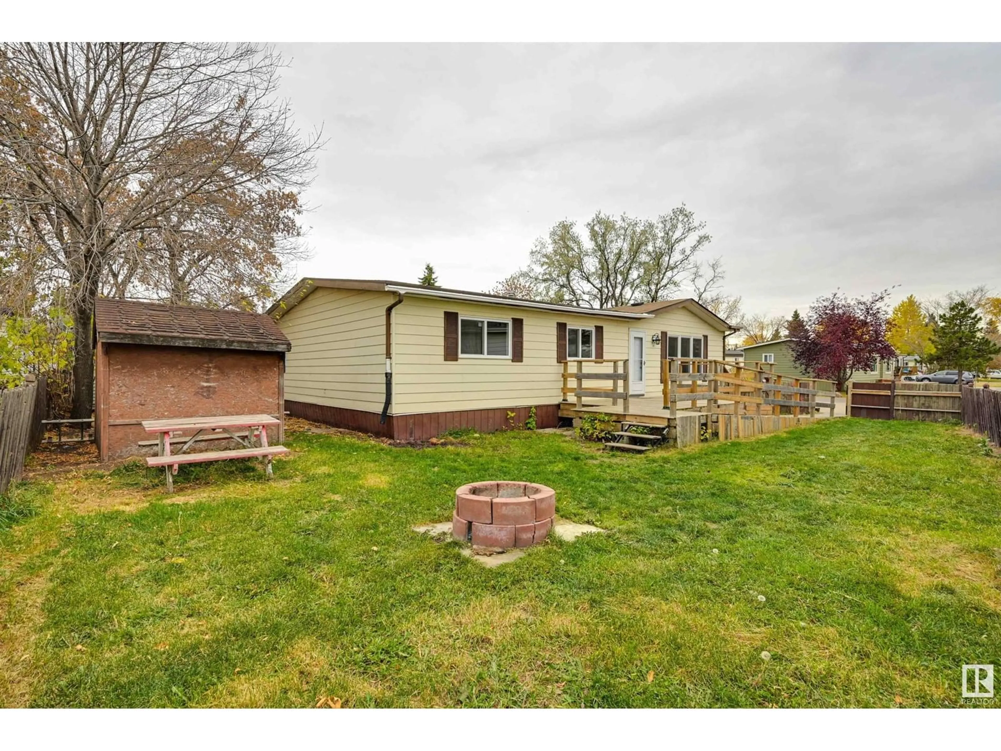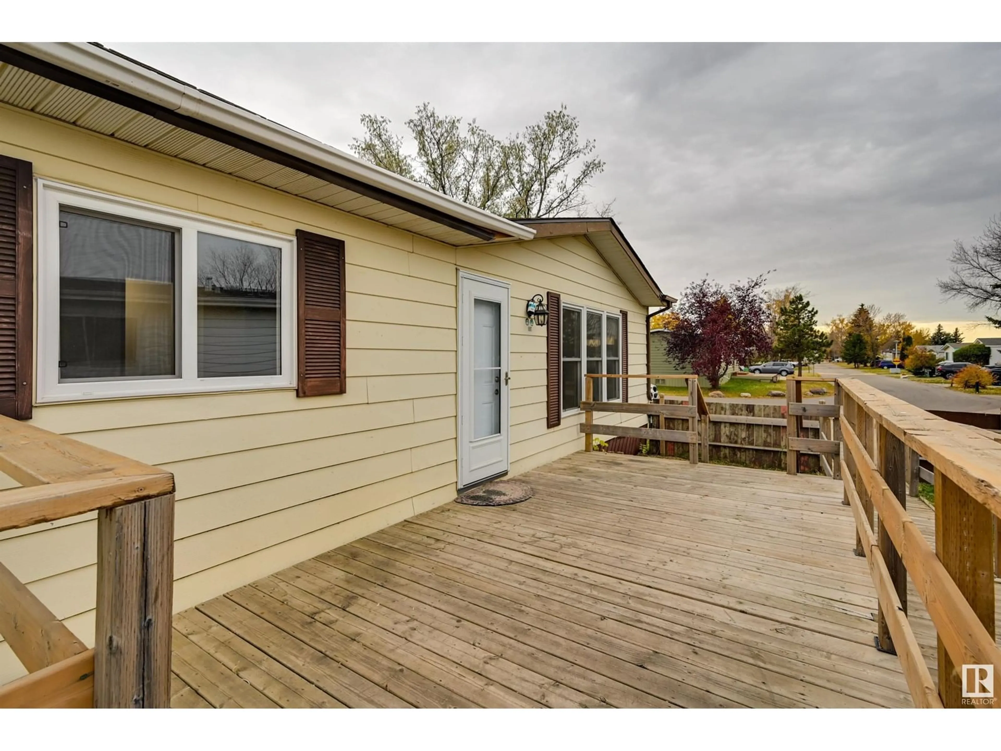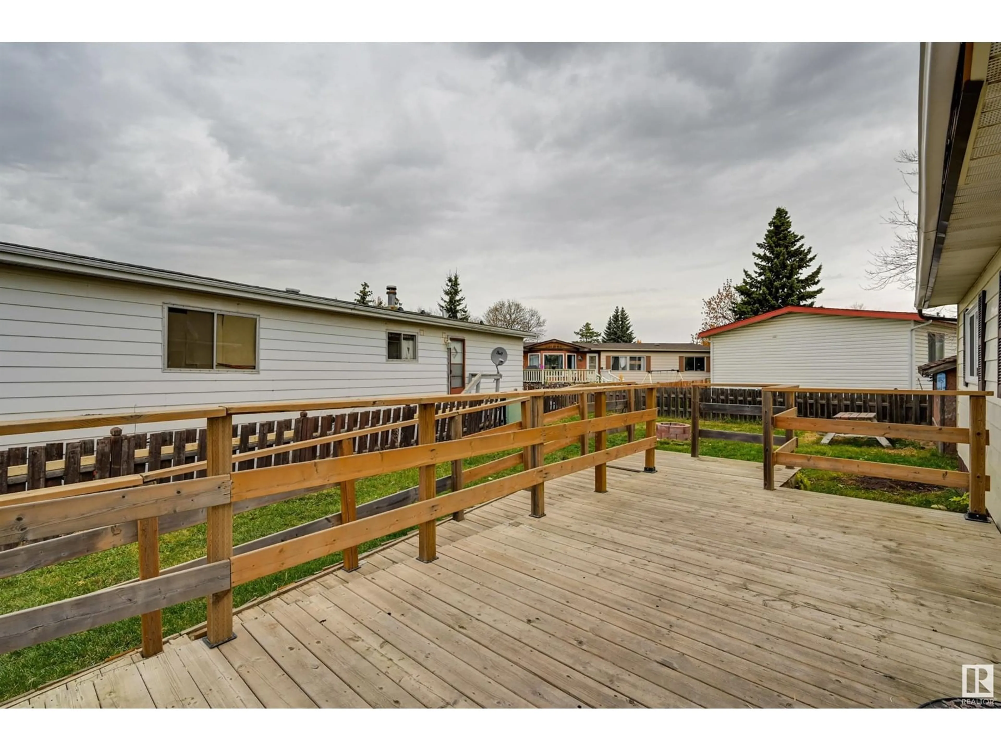46 MAPLE TC NW NW, Edmonton, Alberta T6P1H6
Contact us about this property
Highlights
Estimated ValueThis is the price Wahi expects this property to sell for.
The calculation is powered by our Instant Home Value Estimate, which uses current market and property price trends to estimate your home’s value with a 90% accuracy rate.Not available
Price/Sqft$62/sqft
Est. Mortgage$339/mo
Tax Amount ()-
Days On Market98 days
Description
DOUBLE WIDE, Large lot. This 1261 sq.ft home offer 3 BEDROOMS and 2 BATHROOMS. Deck has a RAMP ACCESS and access to a FENCED very large lot with a STORAGE SHED. All windows have been replaced except the patio. The home has been freshly painted through out and the furnace dusts cleaned. The laundry room and utility are combined. The main bath offers two doors for entry one from the hall and the other from the laundry room. Site has school bus pickups and a playground. A well maintained park. Park acceptance application required. Park has a community centre, extensive park area for sports and amenities including a on site restaurant. Family friendly community. (id:39198)
Property Details
Interior
Features
Main level Floor
Living room
5.07 m x 4.54 mDining room
3.41 m x 2.92 mKitchen
3.25 m x 2.87 mPrimary Bedroom
3.77 m x 3.61 mExterior
Parking
Garage spaces 2
Garage type See Remarks
Other parking spaces 0
Total parking spaces 2
Property History
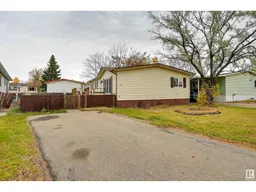 34
34
