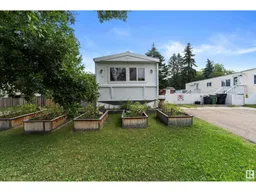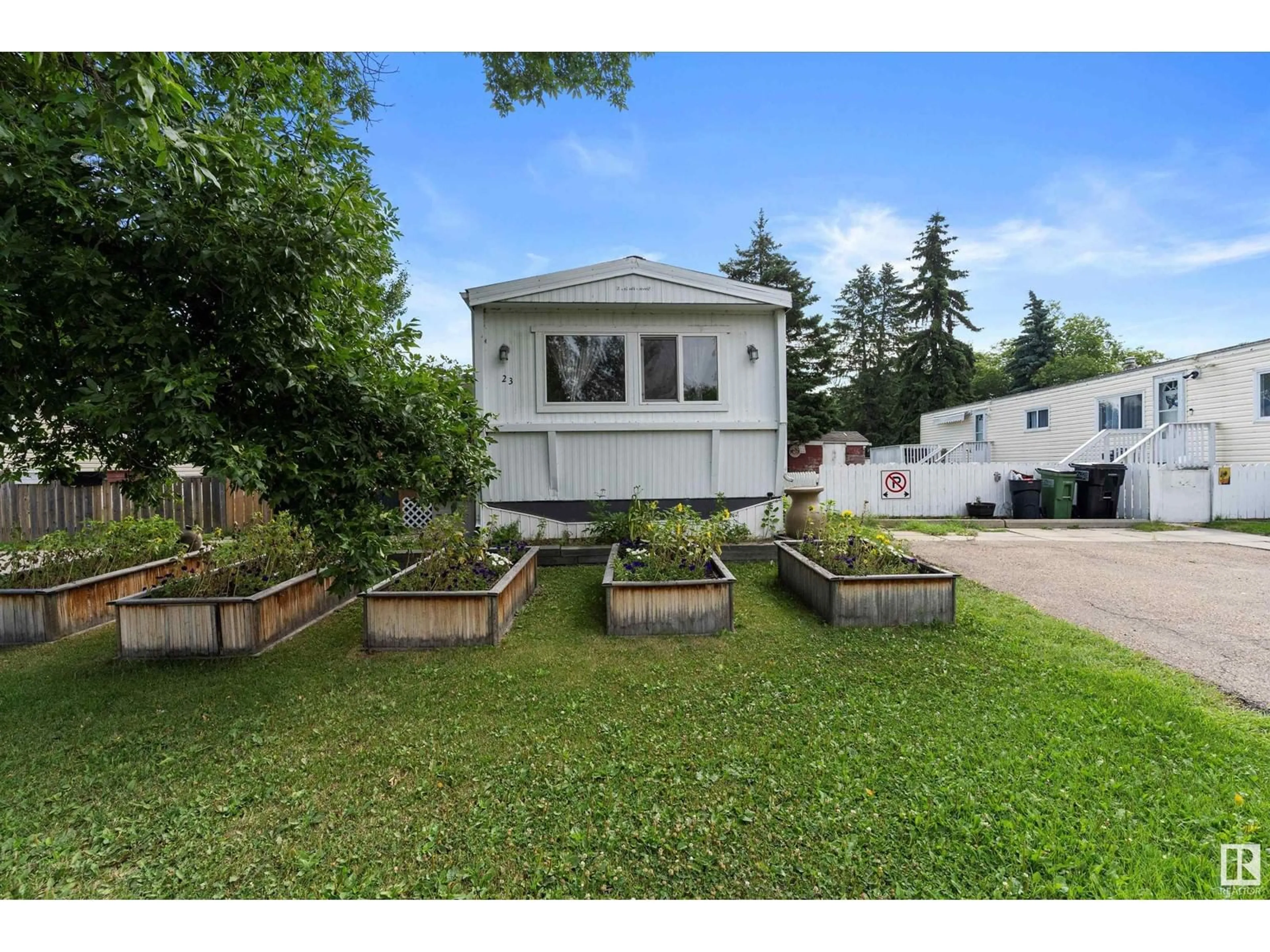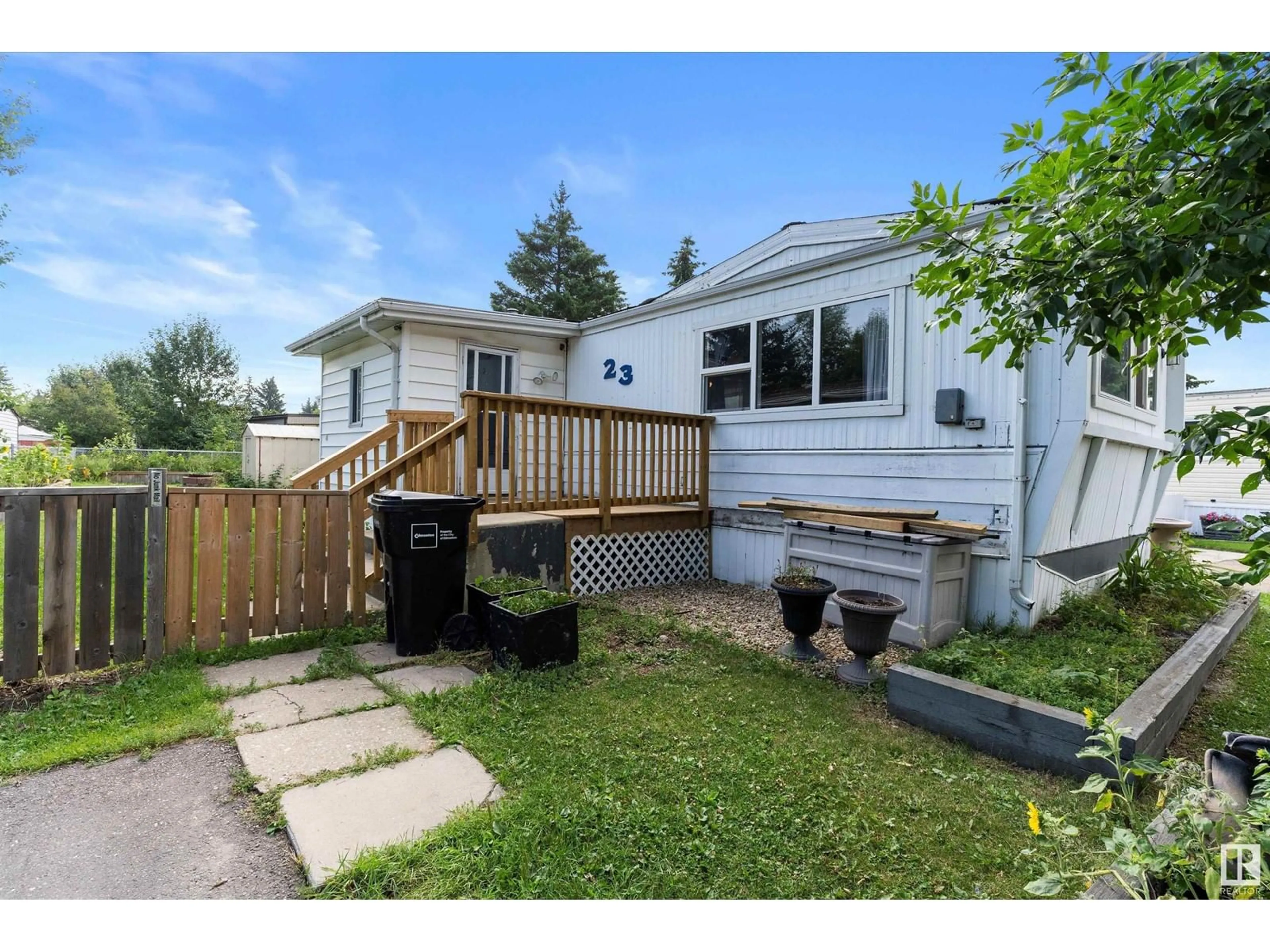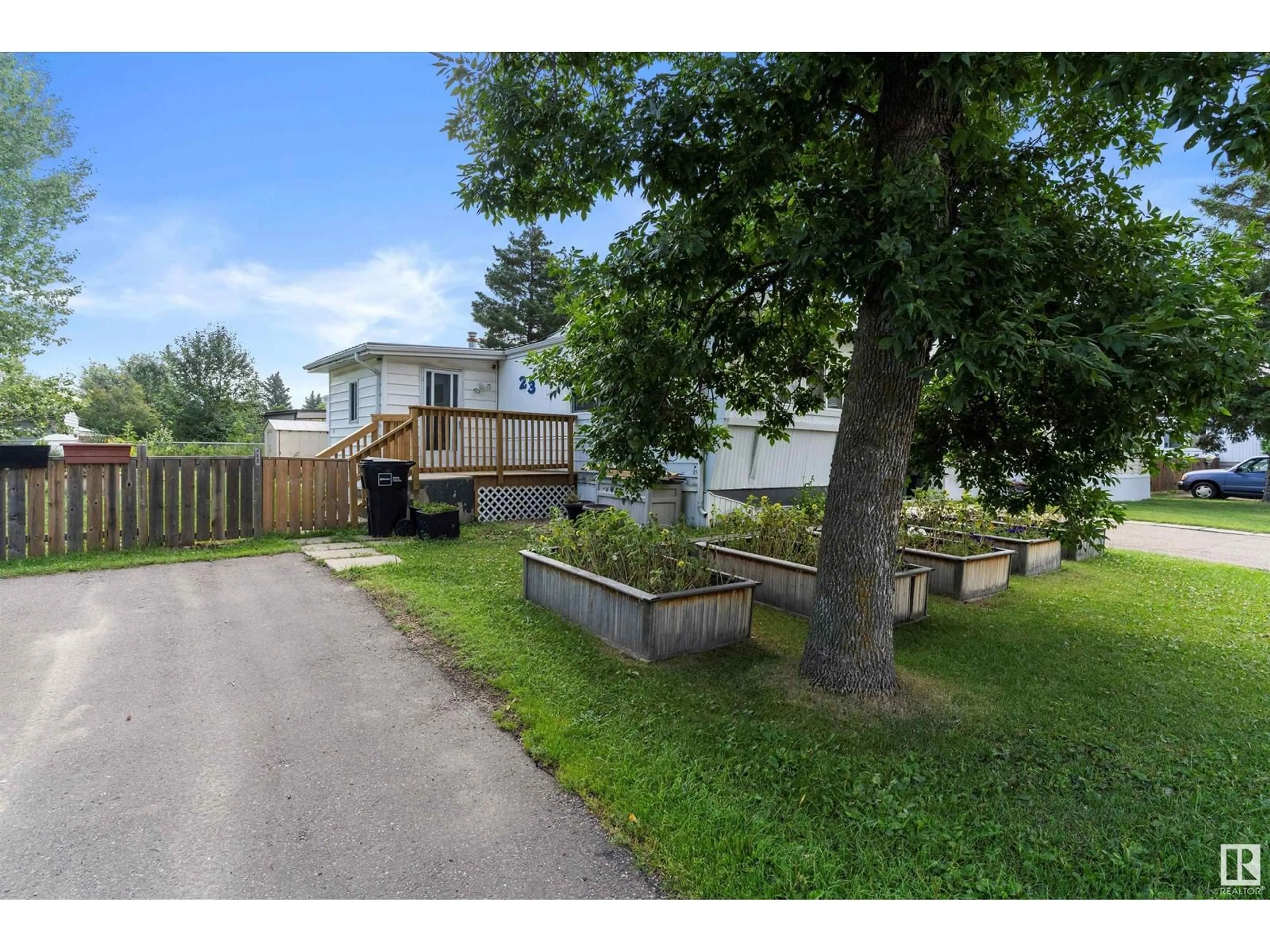23 Cliff CR NW, Edmonton, Alberta T6P1B6
Contact us about this property
Highlights
Estimated ValueThis is the price Wahi expects this property to sell for.
The calculation is powered by our Instant Home Value Estimate, which uses current market and property price trends to estimate your home’s value with a 90% accuracy rate.Not available
Price/Sqft$83/sqft
Est. Mortgage$333/mth
Tax Amount ()-
Days On Market27 days
Description
Welcome to the IDEAL starter home in the heart of Maple Ridge Mobile Home Park! This charming home offers the PERFECT combination of COMFORT & CONVENIENCE! As you enter, you'll be greeted by a SPACIOUS LIVING AREA filled with NATURAL LIGHT, providing tranquil views of the surrounding greenery! The DINING AREA is adjacent and flows seamlessly into the OPEN-CONCEPT KITCHEN, making mealtimes both EASY & ENJOYABLE. There are 3 BDRMS including the UNIQUE & SIZEABLE PRIMARY, LAUNDRY, STORAGE SPACE, & a 5PC BATH with HIS & HERS SINKS for added CONVENIENCE! Outside you'll discover a GENEROUSLY-SIZED yard with raised flower beds; PERFECT for creating your own GARDEN SANCTUARY. Theres also a FIREPIT & DECK to enjoy time outdoors! Youll have 2 DEDICATED PARKING STALLS, so no concerns there, & the 2 STORAGE SHEDS offer plenty of space for all your belongings. Location is FABULOUS as youre situated near parks, schools, and major routes like the Anthony Henday & Whitemud Dr! Check this one out before it's GONE!! (id:39198)
Property Details
Interior
Features
Main level Floor
Living room
5.15 m x 3.99 mDining room
3.57 m x 2.21 mKitchen
3.13 m x 2.6 mPrimary Bedroom
3.99 m x 3.14 mProperty History
 29
29


