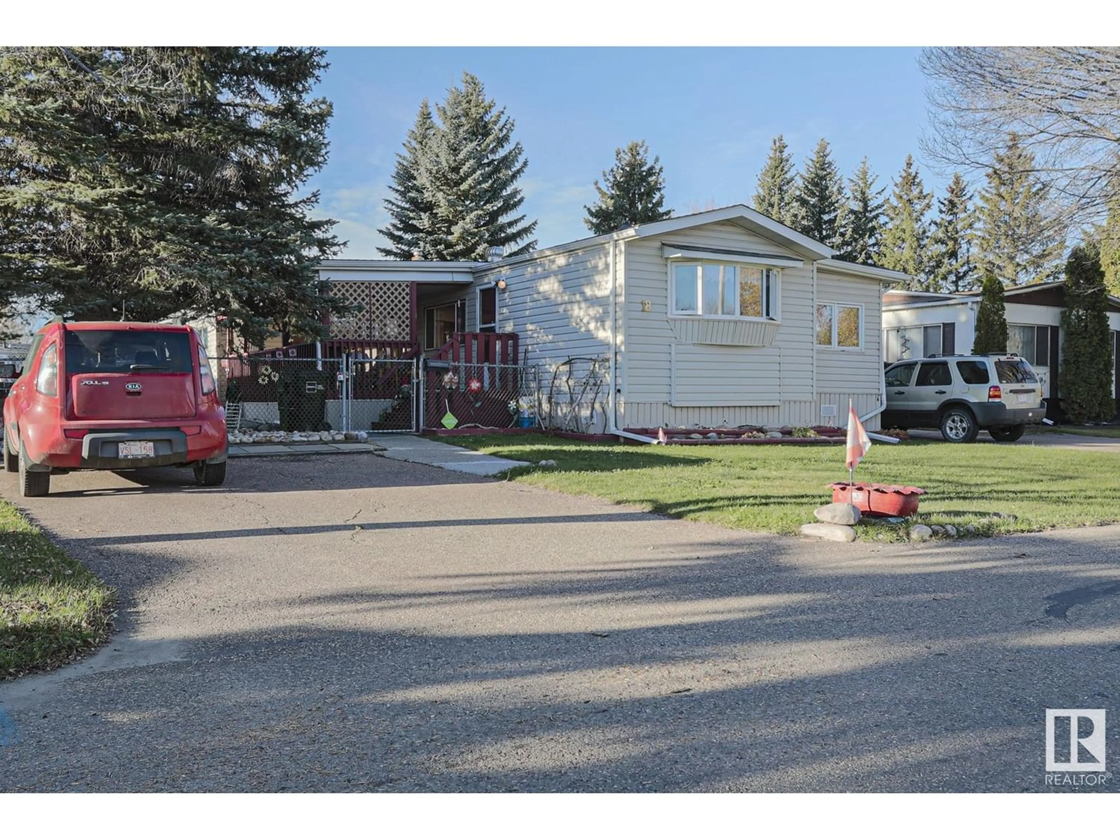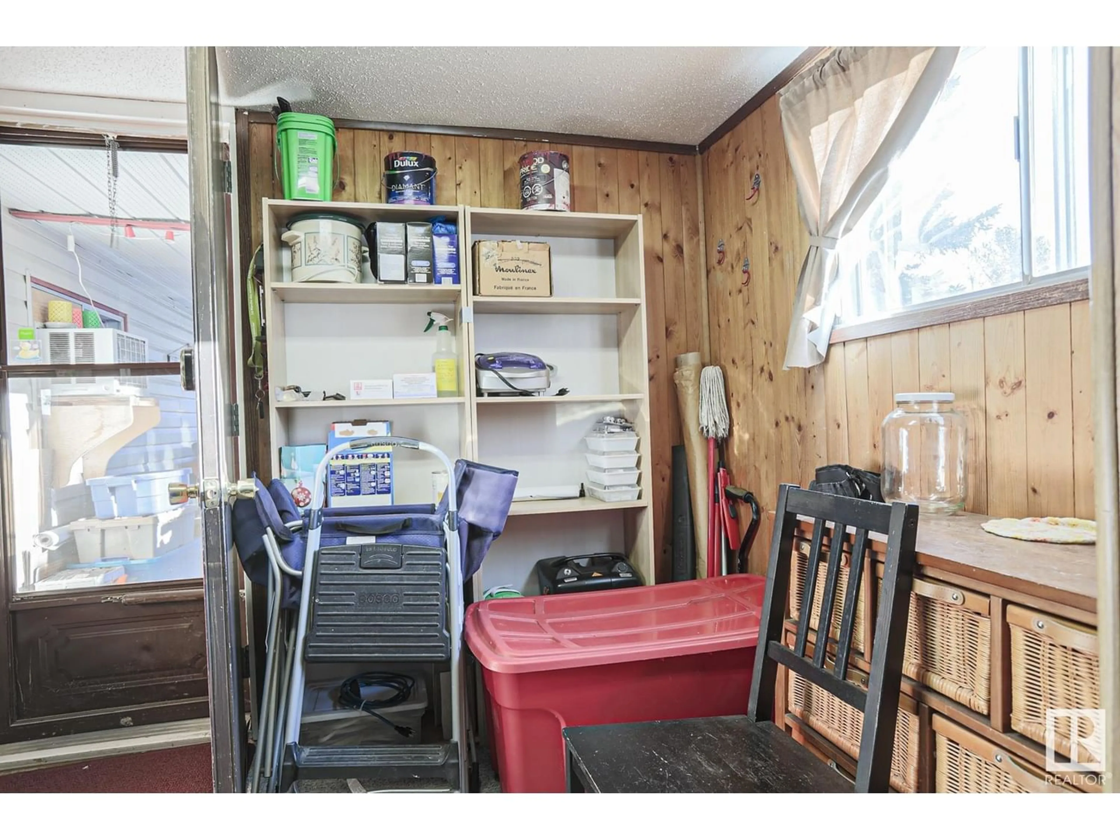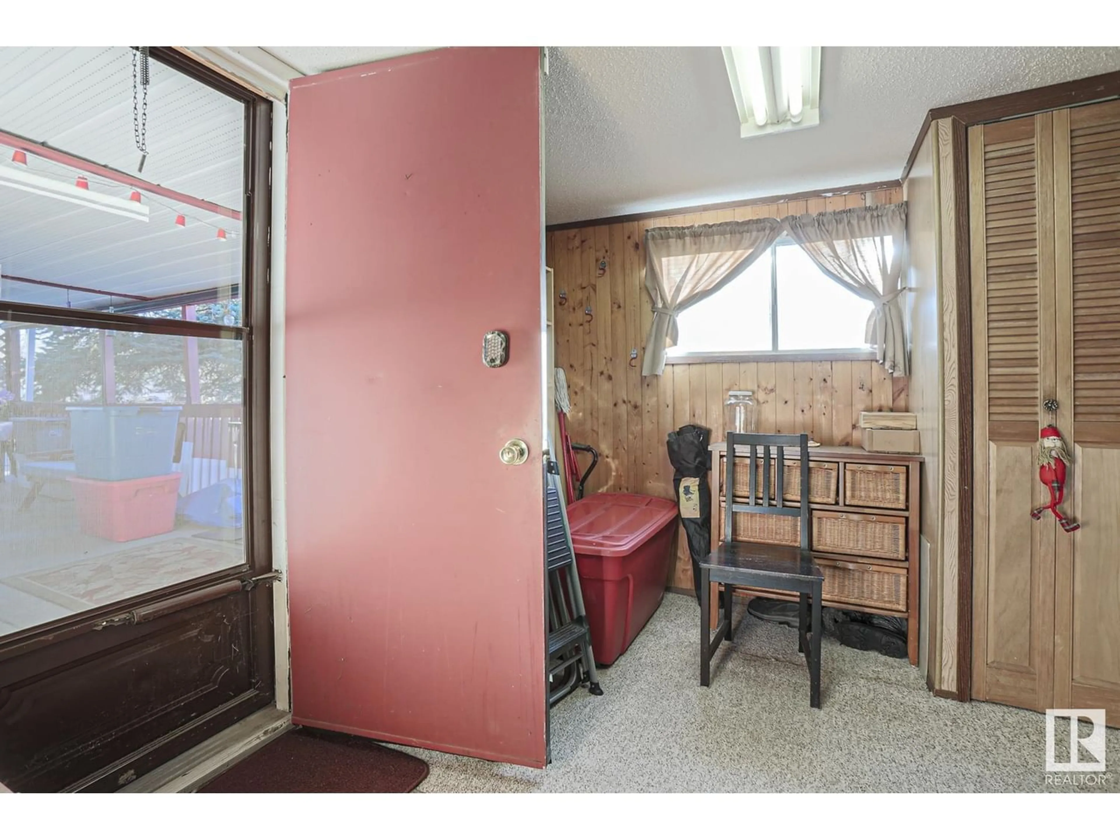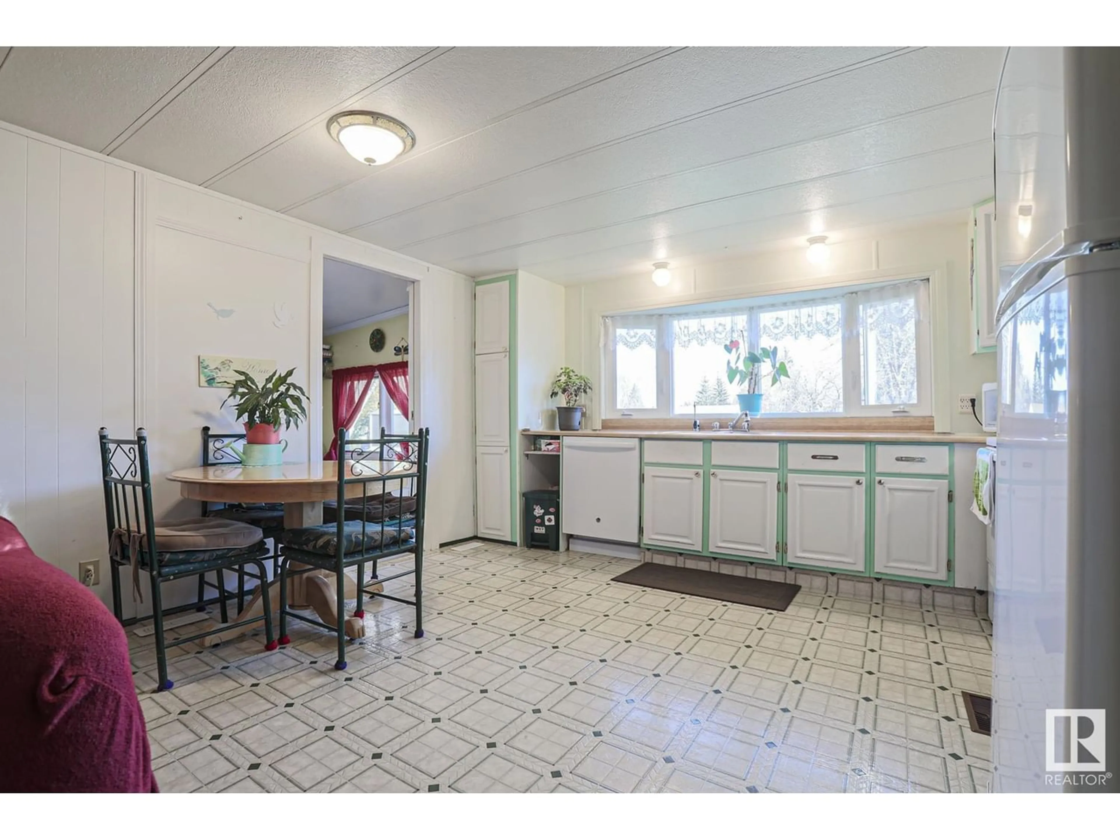18 Meadow CR NW, Edmonton, Alberta T6P1G1
Contact us about this property
Highlights
Estimated ValueThis is the price Wahi expects this property to sell for.
The calculation is powered by our Instant Home Value Estimate, which uses current market and property price trends to estimate your home’s value with a 90% accuracy rate.Not available
Price/Sqft$58/sqft
Est. Mortgage$300/mo
Tax Amount ()-
Days On Market1 year
Description
Extremely well maintained Single Wide with TWO Additions. This 1200 SQ FT home offers Three bedrooms and 1.5 Baths. The Kitchen area is bright and open with a Bay window in front of the sink. There is lots of cabinetry and one of the extensions off the Kitchen offers room for many storage options. The living area is spacious and fits many furniture options. The hall leads to a large bedroom that can be converted back to a 4th Bedroom if needed. The hall then leads to the 4 PC bath and an additional Bedroom. The Second Extension has a private entrance that offers more storage options and leads to the Third bedroom with a 2 PC Ensuite. Enjoy the Large Covered Deck, Fenced in Yard and Three Sheds. This home also offers Culligan Osmosis water. The heat tape is 2 years old. Washer & Dryer are 2020. Arctic Shield insulation under the trailer. (id:39198)
Property Details
Interior
Features
Main level Floor
Living room
4.72 m x 3.97 mKitchen
3.67 m x 3.94 mPrimary Bedroom
3.56 m x 3.98 mBedroom 2
4.75 m x 2.87 m



