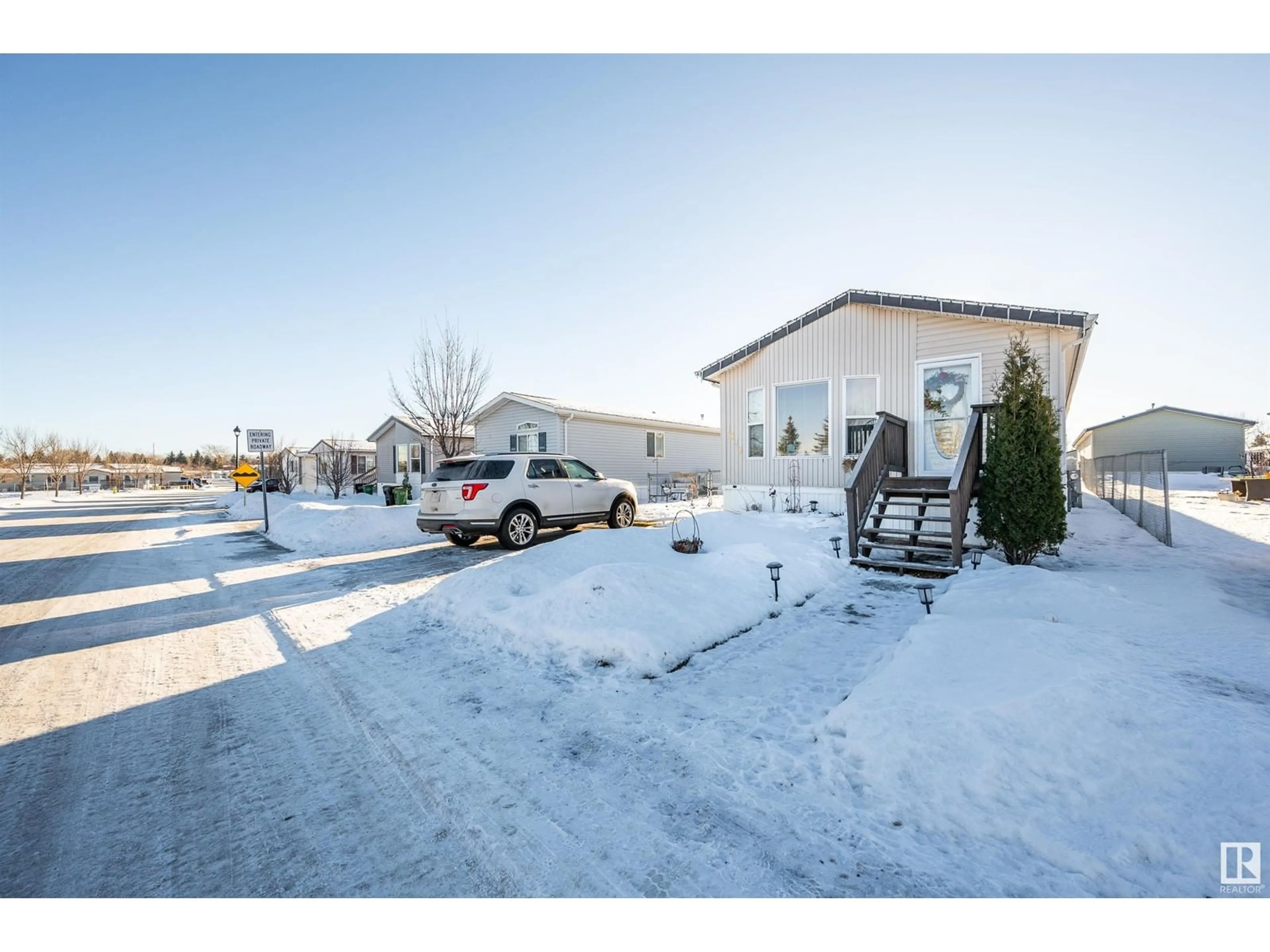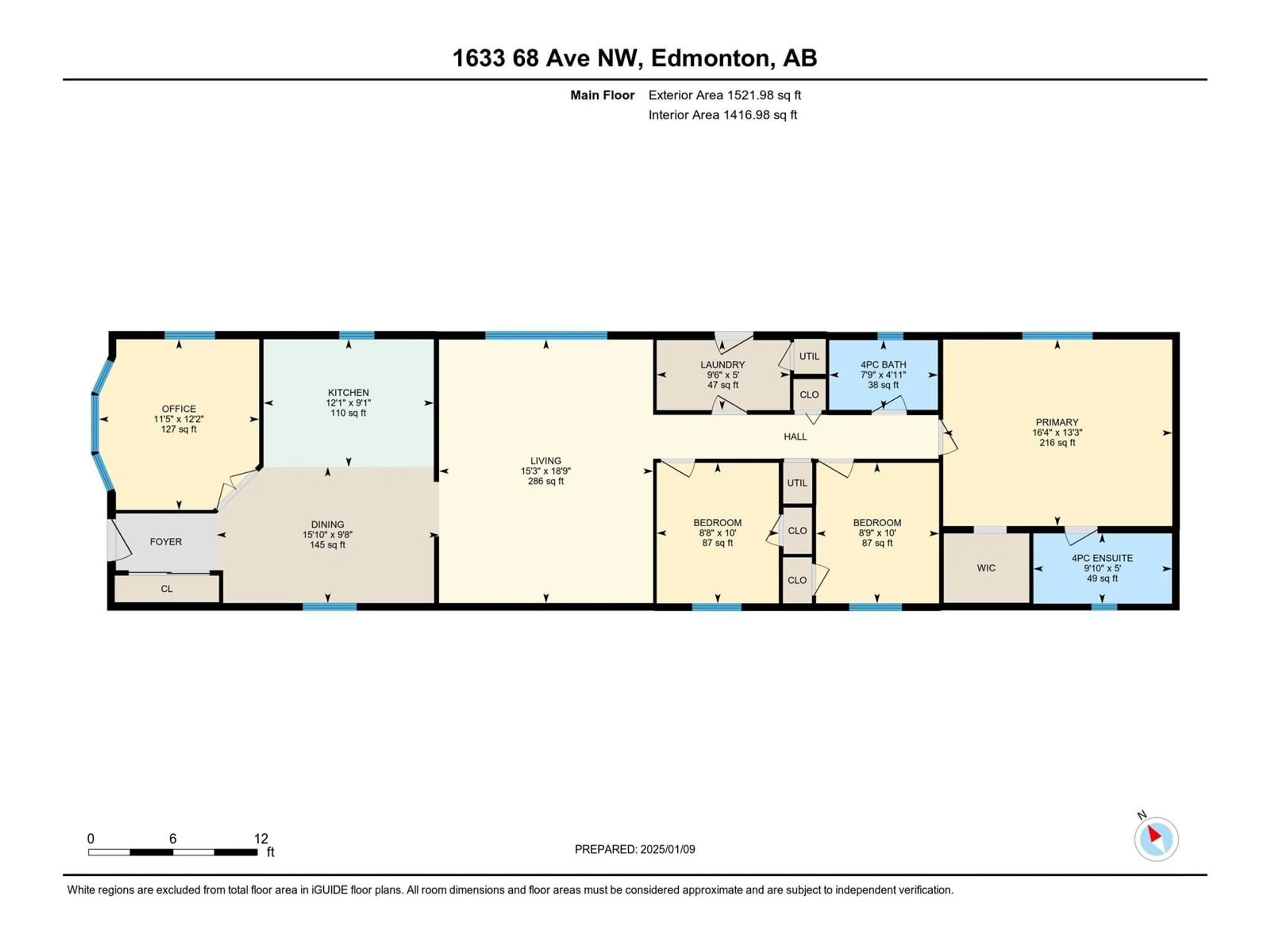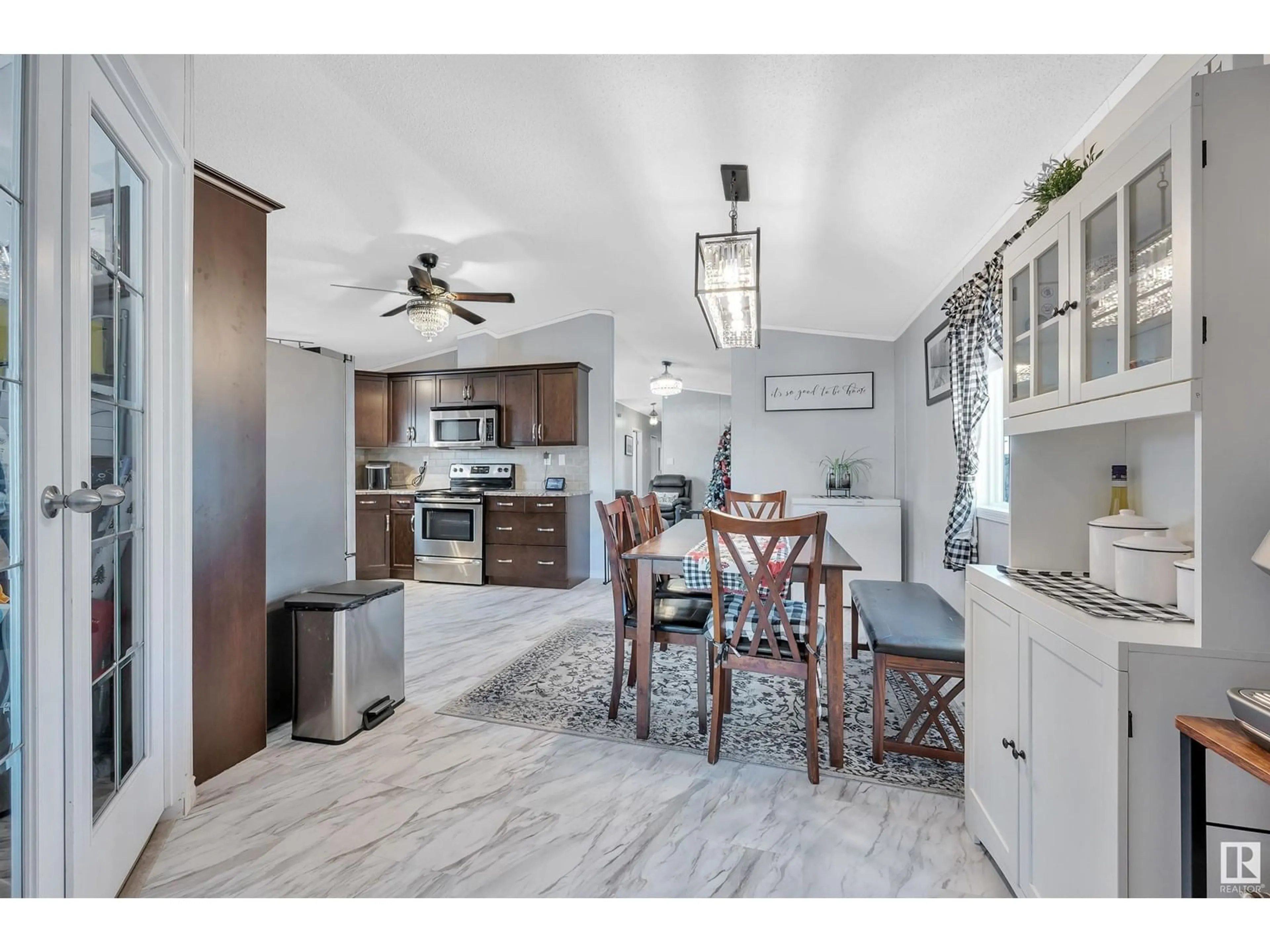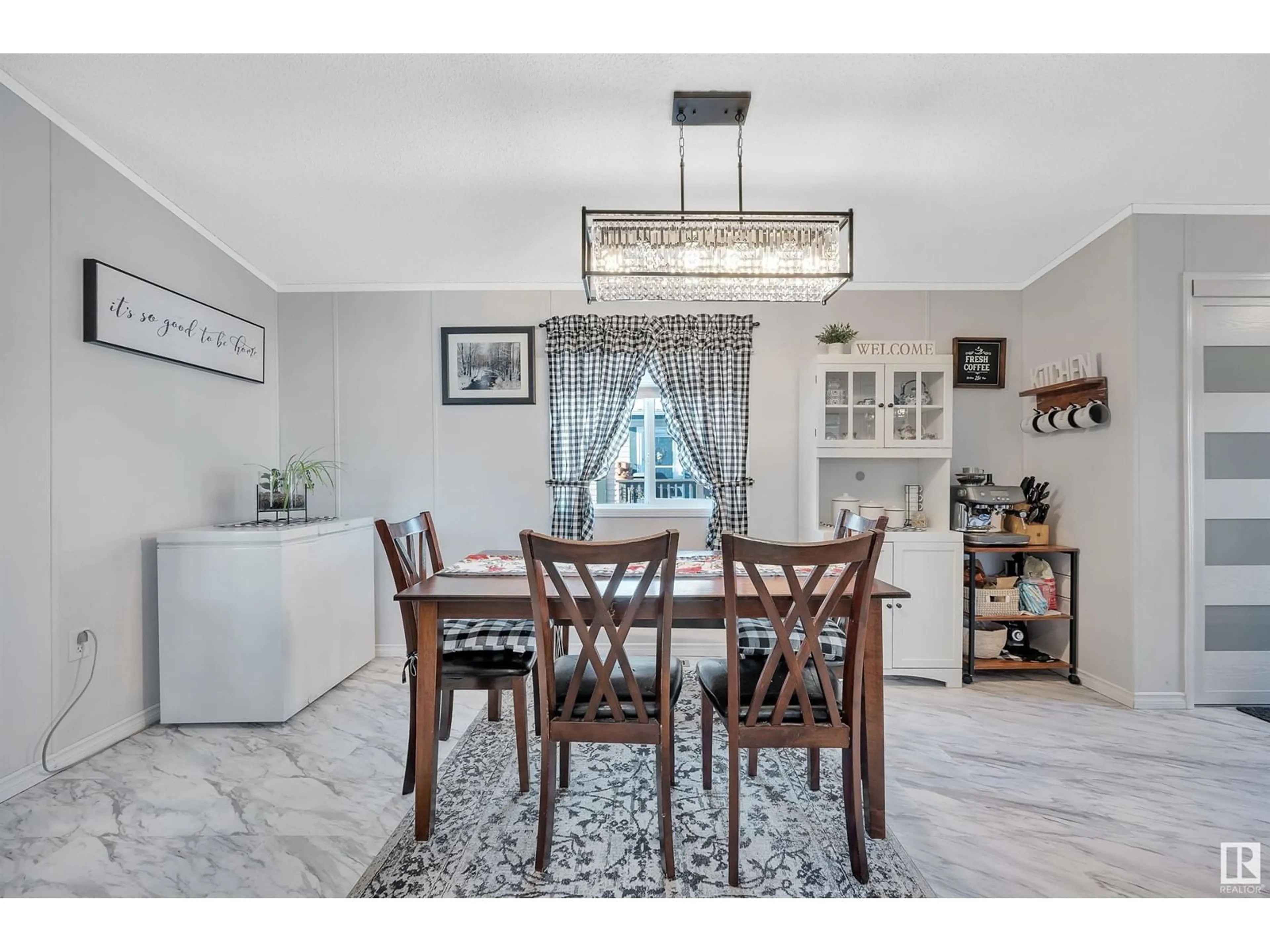1633 68 Ave NW SE, Edmonton, Alberta T6P0A5
Contact us about this property
Highlights
Estimated ValueThis is the price Wahi expects this property to sell for.
The calculation is powered by our Instant Home Value Estimate, which uses current market and property price trends to estimate your home’s value with a 90% accuracy rate.Not available
Price/Sqft$114/sqft
Est. Mortgage$747/mo
Tax Amount ()-
Days On Market1 day
Description
This stunning mobile home is a true gem! Within 1,522 sq. ft. of living space, there’s 3 Beds, 2 Full Baths, an Office/Den for extra functionality, a remodeled kitchen, a walk-in closet in the Primary, and an ensuite featuring a Jacuzzi Tub. Situated next to Maple Ridge Park, this home comes with SIGNIFICANT UPGRADES that sets it apart. With new appliances (all less than 5 years old), elegant K9 Crystal Fixtures throughout, WIFI-compatible chandeliers, new vinyl flooring, and Energy-efficient LED lighting. Step outside and enjoy the yard, there's a large deck, a Dynasty Spa hot tub, a charming gazebo, and a storage shed. Underneath the home, practical enhancements like a vapour barrier and heat tracing provide extra peace of mind. This home truly reflects the care and commitment of it's owners! (id:39198)
Property Details
Interior
Features
Main level Floor
Living room
5.72 m x 4.64 mBedroom 3
3.05 m x 2.65 mDining room
2.95 m x 4.82 mKitchen
2.77 m x 3.69 mProperty History
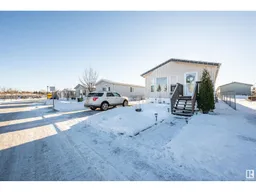 35
35
