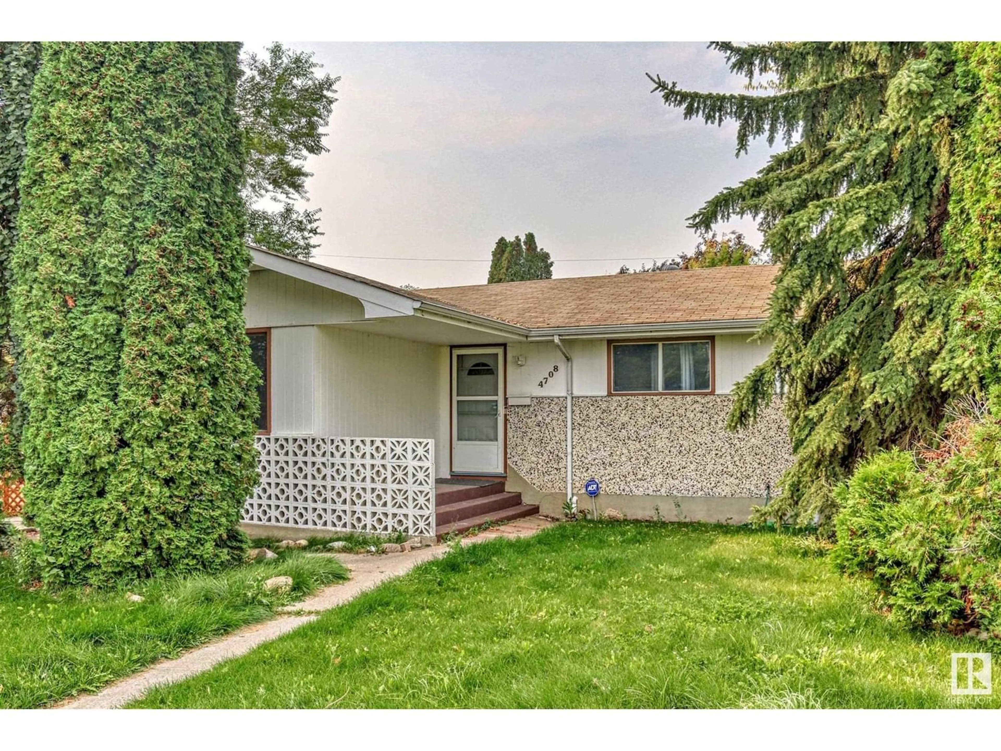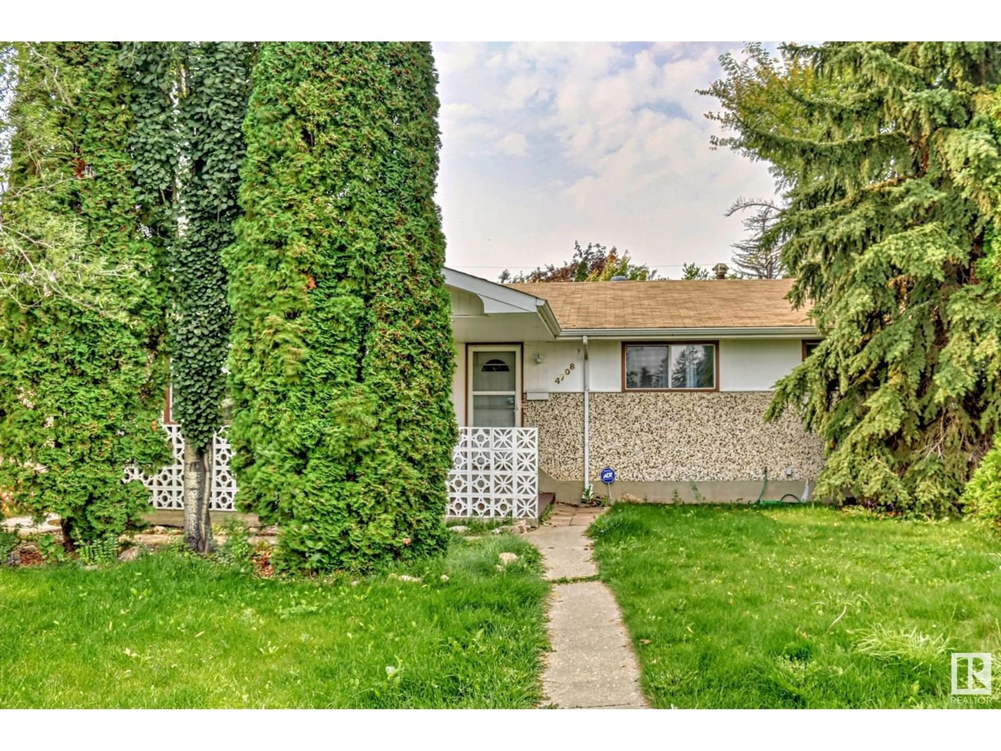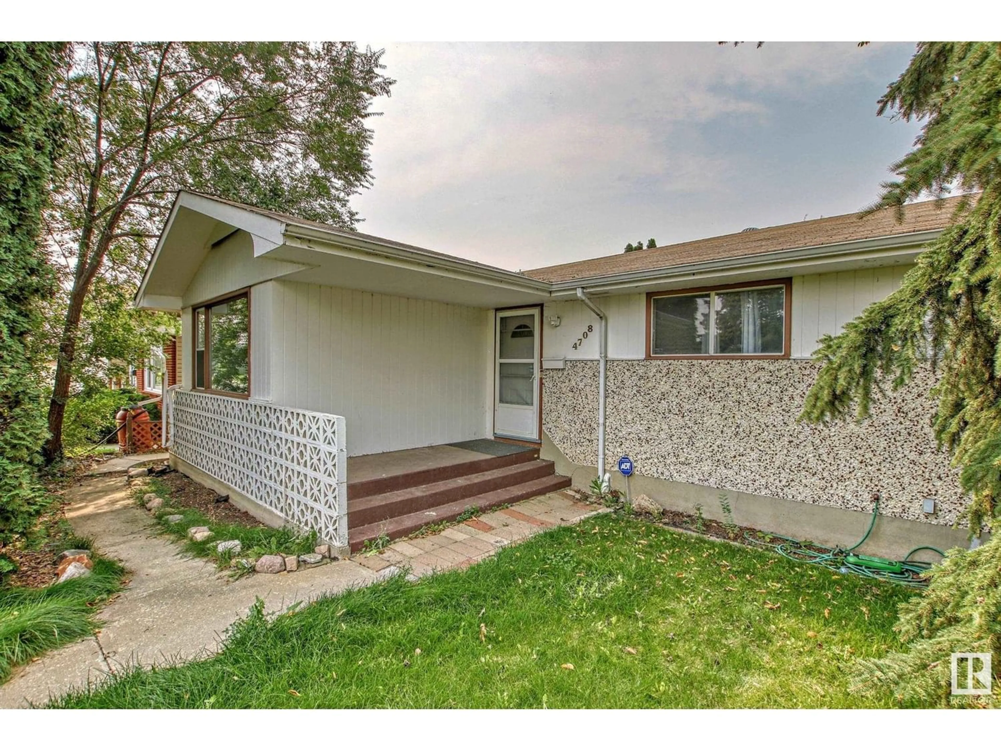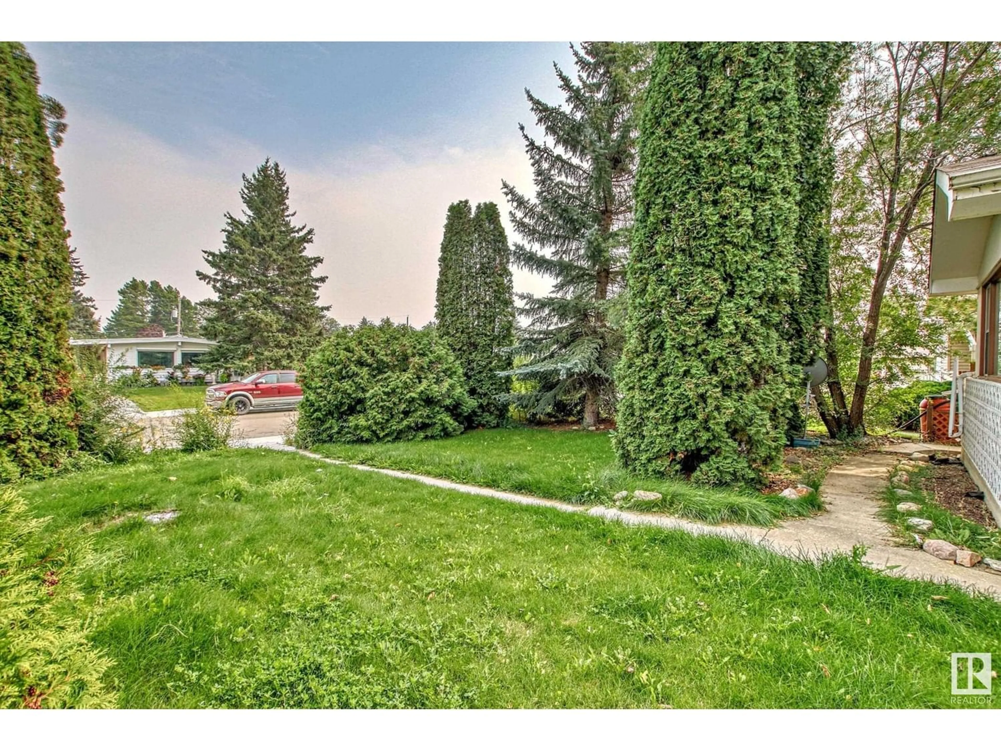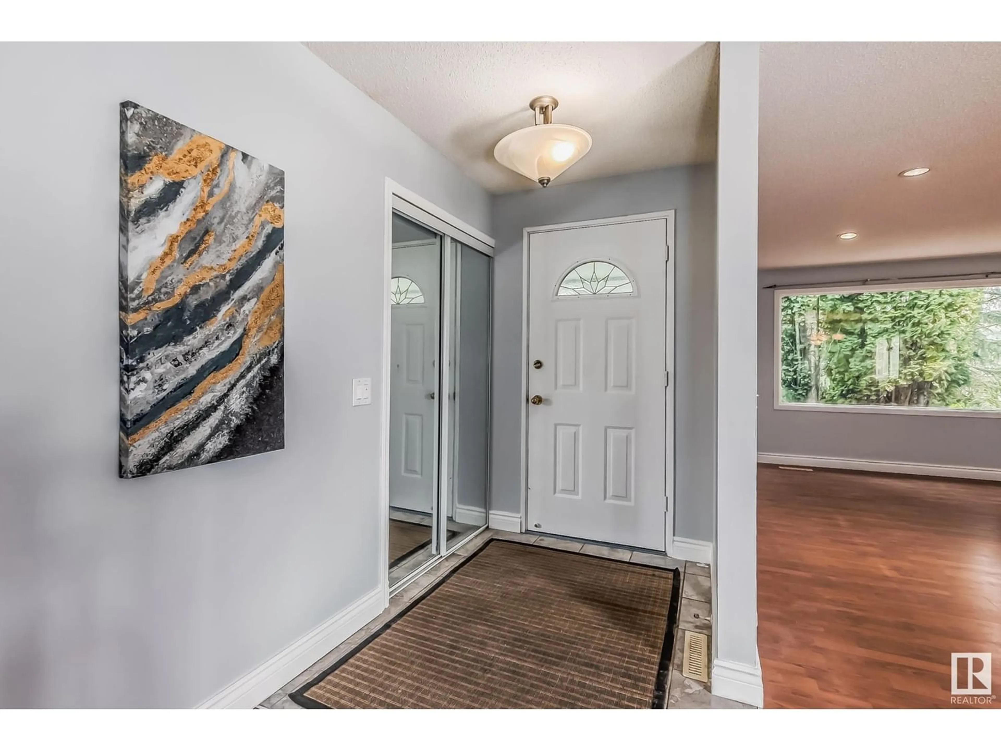4708 117A ST NW, Edmonton, Alberta T6H3S1
Contact us about this property
Highlights
Estimated ValueThis is the price Wahi expects this property to sell for.
The calculation is powered by our Instant Home Value Estimate, which uses current market and property price trends to estimate your home’s value with a 90% accuracy rate.Not available
Price/Sqft$310/sqft
Est. Mortgage$1,799/mo
Tax Amount ()-
Days On Market353 days
Description
Great starter home or investment property - or convert it to Airbnb rental for higher cash flow! This Stunning home situated in the desirable community of Malmo Plains. Main floor you'll find open concept layout living room with bright windows, fresh neutral painting color, nice laminate floorings throughout. Dining area Spacious kitchen with newer modern kitchen cabinets & center kitchen island. 3 sizable bedrooms, a full 4-piece bathroom. Large master bedroom boasts 3pc en-suite, cozy fireplace w TV niche. Convenient main floor laundry area. BACK DOOR ENTRANCE to a finished basement comes with an oversized family room, 4th bedroom, storage room & 4-piece bathroom. Carpet free home! Enjoy private huge landscaped, fenced back yard, lot size 54.4 x 120 & back lane to double carport parking. Easy access to public transportation, Whitemud dr, school, Malmo park, Southgate shopping c & all amenities! Quick possession available. Don't this Great opportunity to build your own equity for live-in or rent-out! (id:39198)
Property Details
Interior
Features
Basement Floor
Family room
8.92 m x 3.61 mBedroom 4
4.08 m x 3.65 mUtility room
Games room
4.25 m x 5.29 m
