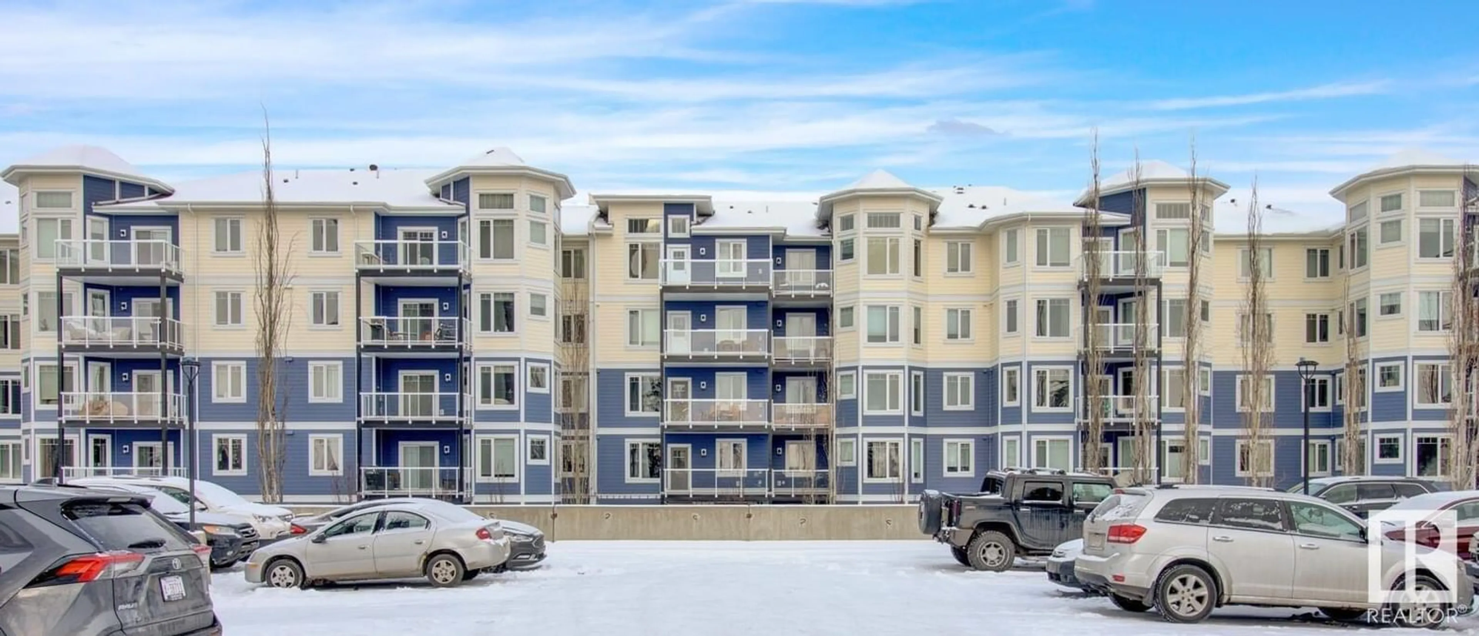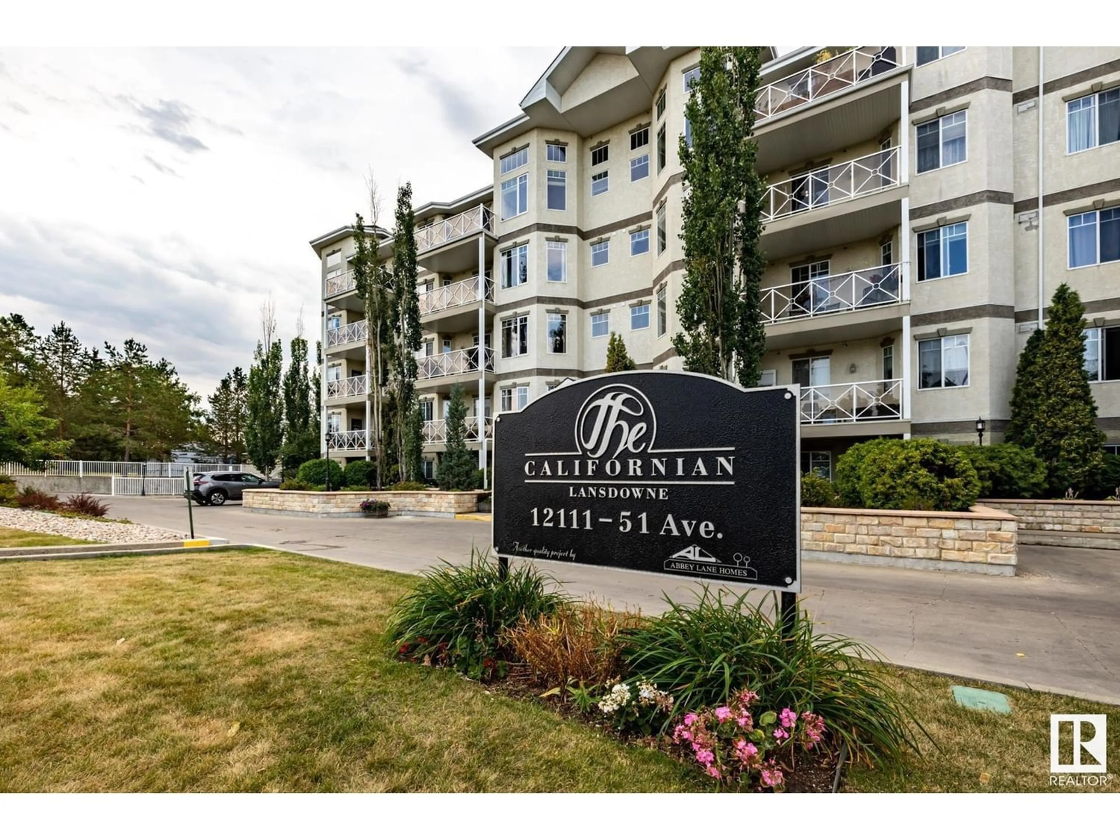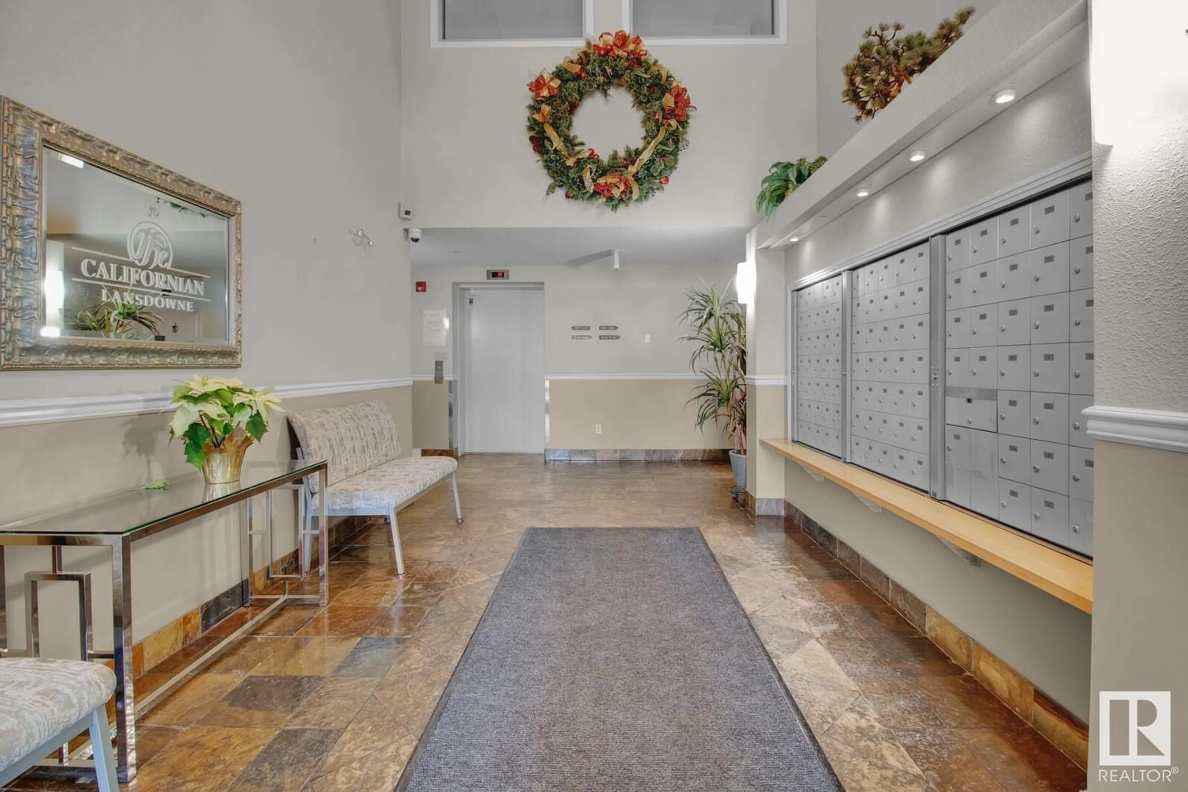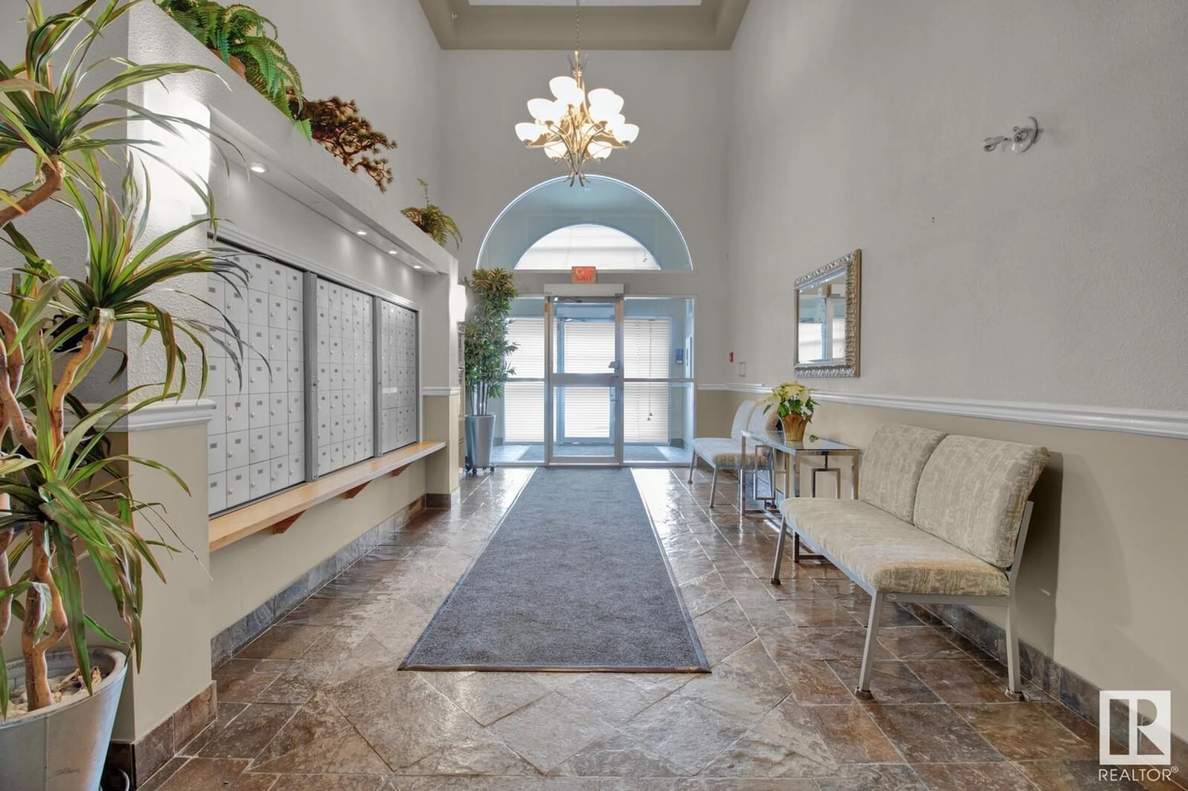#401 12111 51 AV NW, Edmonton, Alberta T6H6A3
Contact us about this property
Highlights
Estimated ValueThis is the price Wahi expects this property to sell for.
The calculation is powered by our Instant Home Value Estimate, which uses current market and property price trends to estimate your home’s value with a 90% accuracy rate.Not available
Price/Sqft$237/sqft
Est. Mortgage$1,202/mo
Maintenance fees$545/mo
Tax Amount ()-
Days On Market331 days
Description
Amazing 1180sqft Executive Californian Lansdowne condo with spectacular downtown views! This 2 bedroom feels like home immediately with a homey open concept design, freshly painted, laminate floors, large windows enjoying spectacular views, AC, in-suite storage/laundry, and more! Gorgeous island kitchen with plenty of cabinets and countertops, pantry plus standing fridge AND freezer! Large comfortable living and dining area that enjoy city/nature views plus cozy with its gasfireplace. Relax to the University farm/city views on the deck w/ gas outlet.Kingsized master suite features walk thru' closets and full ensuite. Second bedroom, full bath AND storage/laundry room complete this beautiful condo. One of the best heated underground parking stalls in complex with add'l secure storage area in front PLUS car wash bay! Complex has many amenities including a social room, fitness area, guest suite, and two elevators! Prime location just minutes from the Southgate Mall, LRT, walking trails & U of A! (id:39198)
Property Details
Interior
Features
Main level Floor
Living room
5.84 m x 5.3 mKitchen
4.95 m x 4.02 mPrimary Bedroom
5.09 m x 3.46 mBedroom 2
4.46 m x 3.28 mExterior
Parking
Garage spaces 1
Garage type Underground
Other parking spaces 0
Total parking spaces 1
Condo Details
Inclusions




