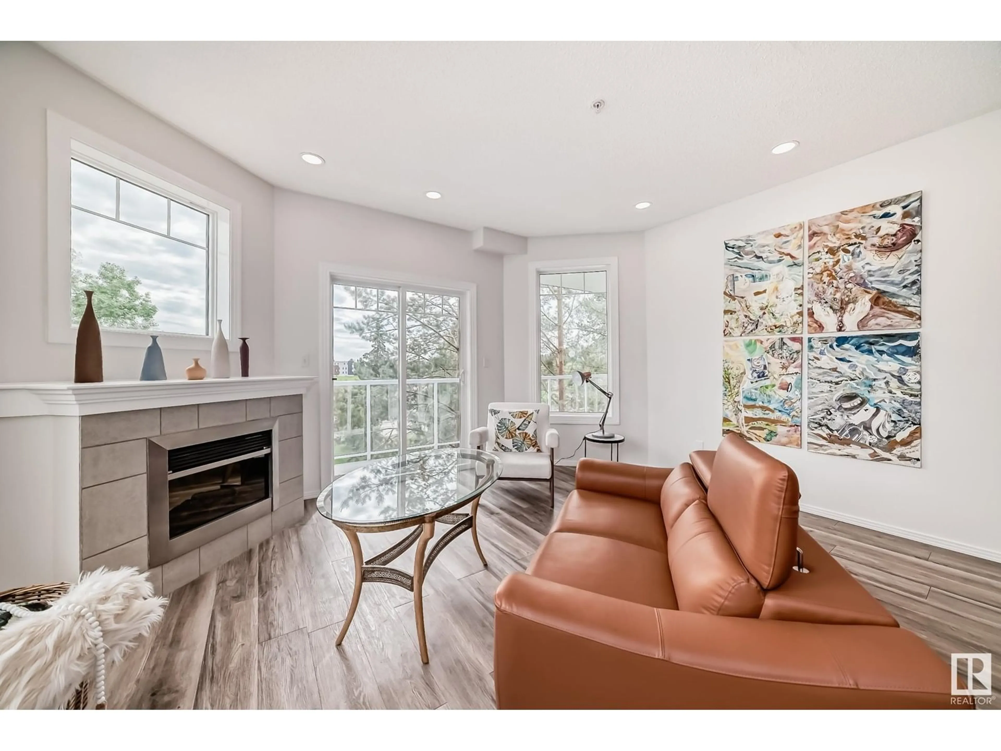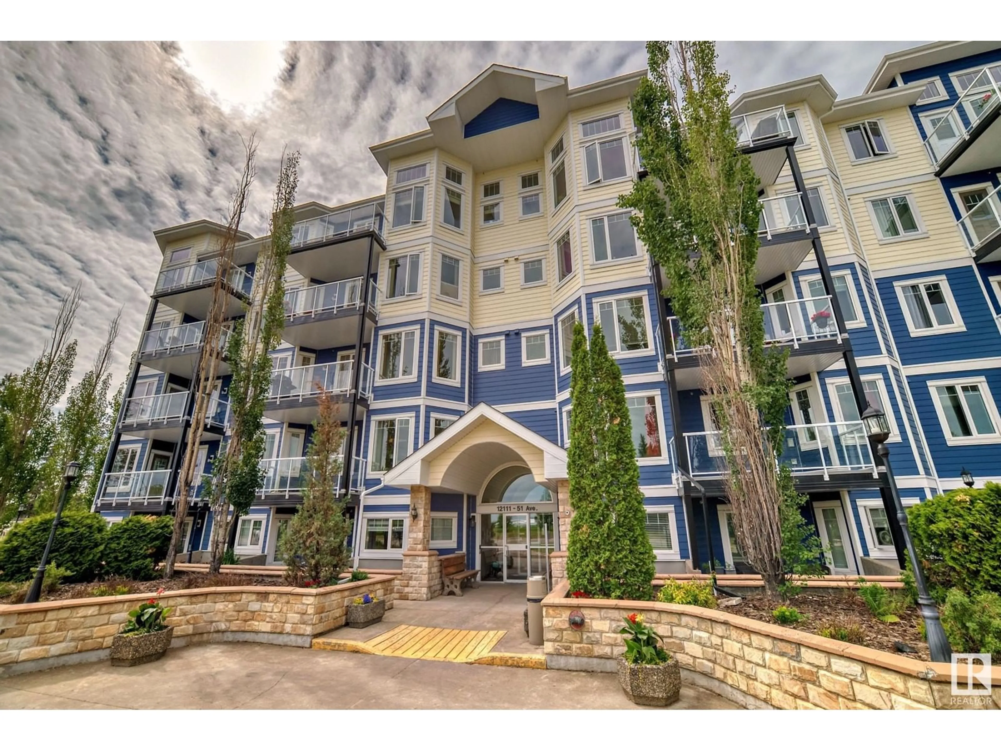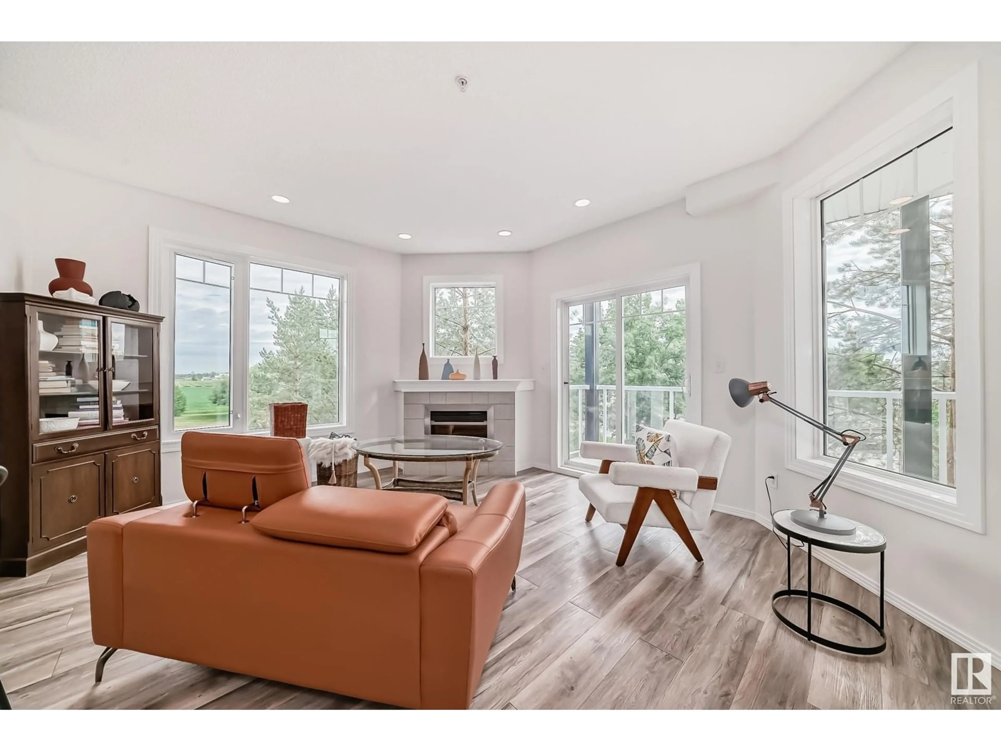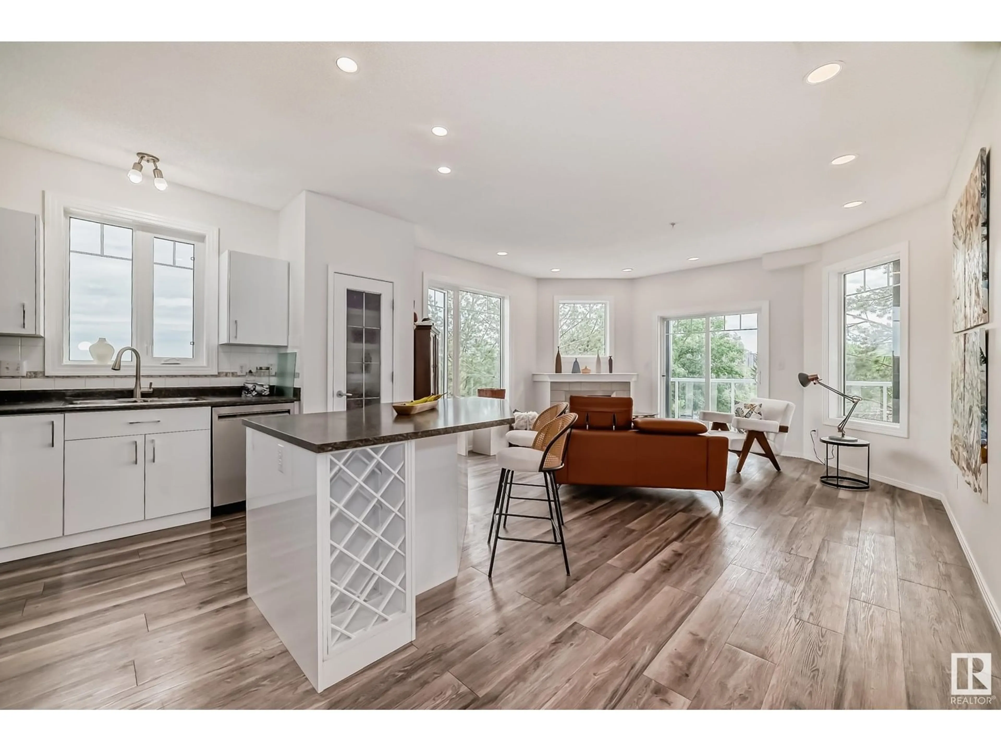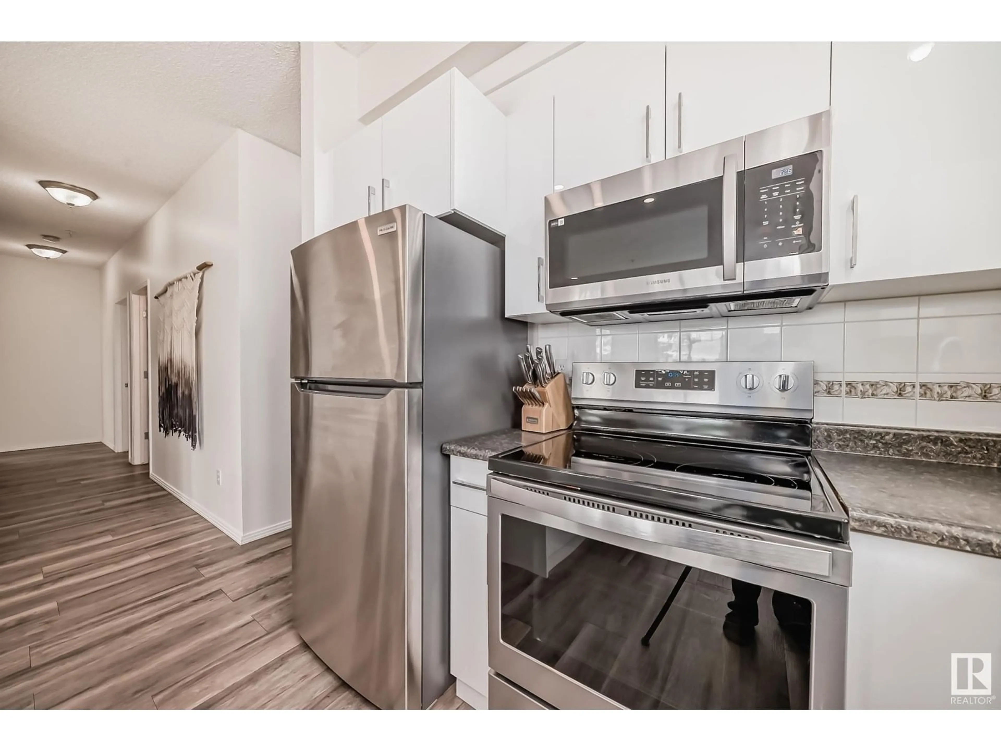#319 12111 51 AV NW, Edmonton, Alberta T6H6A3
Contact us about this property
Highlights
Estimated ValueThis is the price Wahi expects this property to sell for.
The calculation is powered by our Instant Home Value Estimate, which uses current market and property price trends to estimate your home’s value with a 90% accuracy rate.Not available
Price/Sqft$239/sqft
Est. Mortgage$1,310/mo
Maintenance fees$589/mo
Tax Amount ()-
Days On Market48 days
Description
THIS IS IT!! This spacious 3-BEDROOM condo blends modern comfort with functional elegance. As you enter there is a dedicated space for the entry way, that leads to the large kitchen adorned with a SUBSTANTIAL KITCHEN ISLAND, ideal for both cooking and casual dining. The kitchen is equipped with stainless steel appliances and plenty of counter space, making it a chef's dream. The focal points of the living area are the massive windows the cozy gas corner fireplace, and an amazing HUGE PATIO to enjoy the outdoors! Down the hall, you'll find a full main bathroom, complete with modern fixtures and a sleek design. Each of the three bedrooms offers generous proportions, but the primary bedroom stands out with its spaciousness, access to the patio and private full ENSUITE BATHROOM. The first bedroom has a convenient built-in MURPHY WALL BED, convenient for guests! For added convenience, IN-SUITE LAUNDRY, IN-FLOOR HEATING & HEATED UNDERGROUND PARKING WITH LARGE ENCLOSED STORAGE UNIT! *Adult Only, No Pets Allowed* (id:39198)
Property Details
Interior
Features
Main level Floor
Laundry room
1.78 m x 2.99 mLiving room
4.76 m x 4.3 mDining room
1.98 m x 2.59 mKitchen
3.26 m x 3.85 mExterior
Parking
Garage spaces 1
Garage type Underground
Other parking spaces 0
Total parking spaces 1
Condo Details
Amenities
Vinyl Windows
Inclusions
Property History
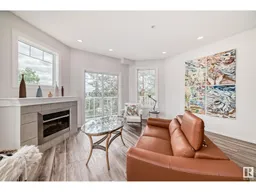 44
44
