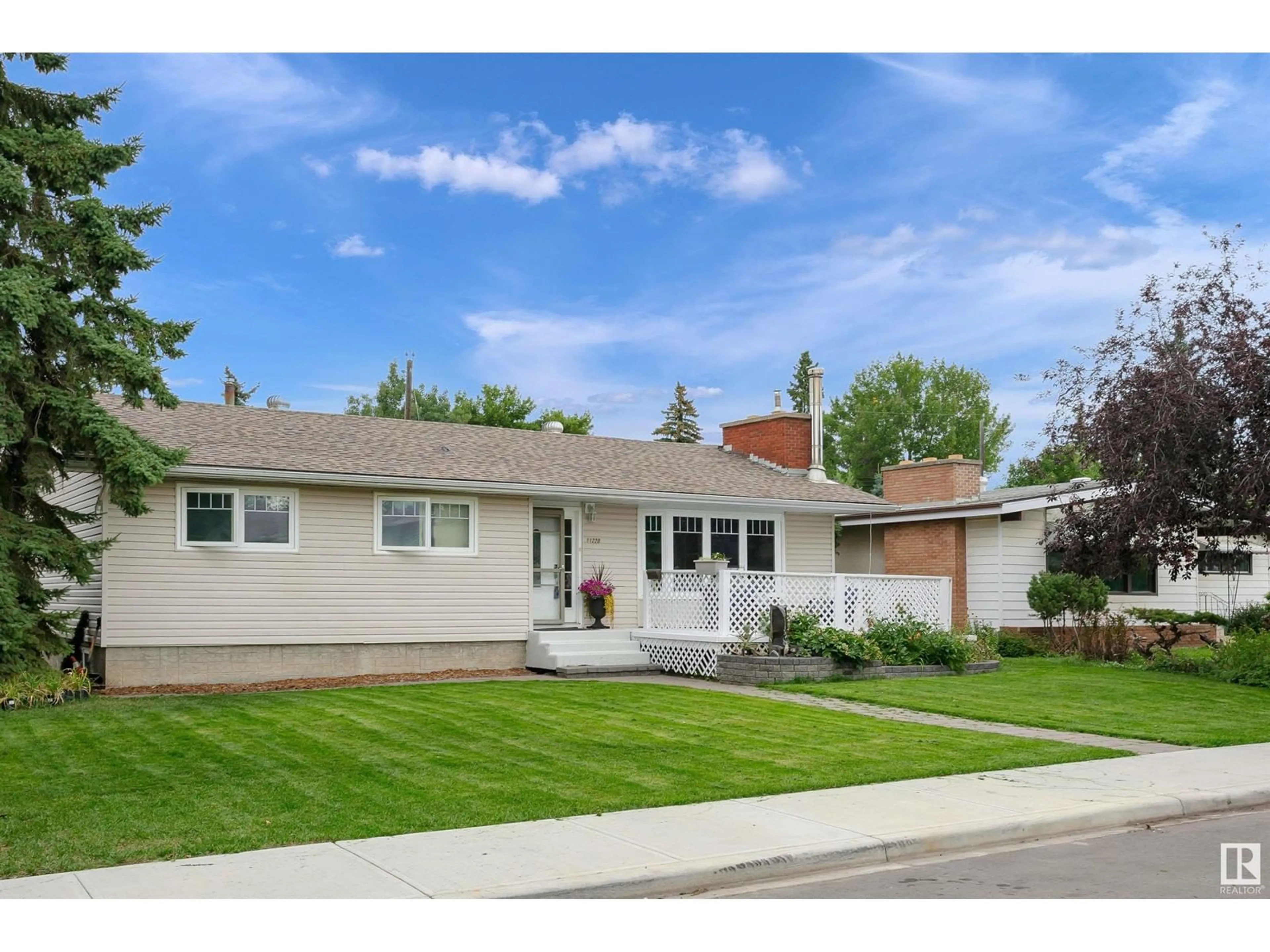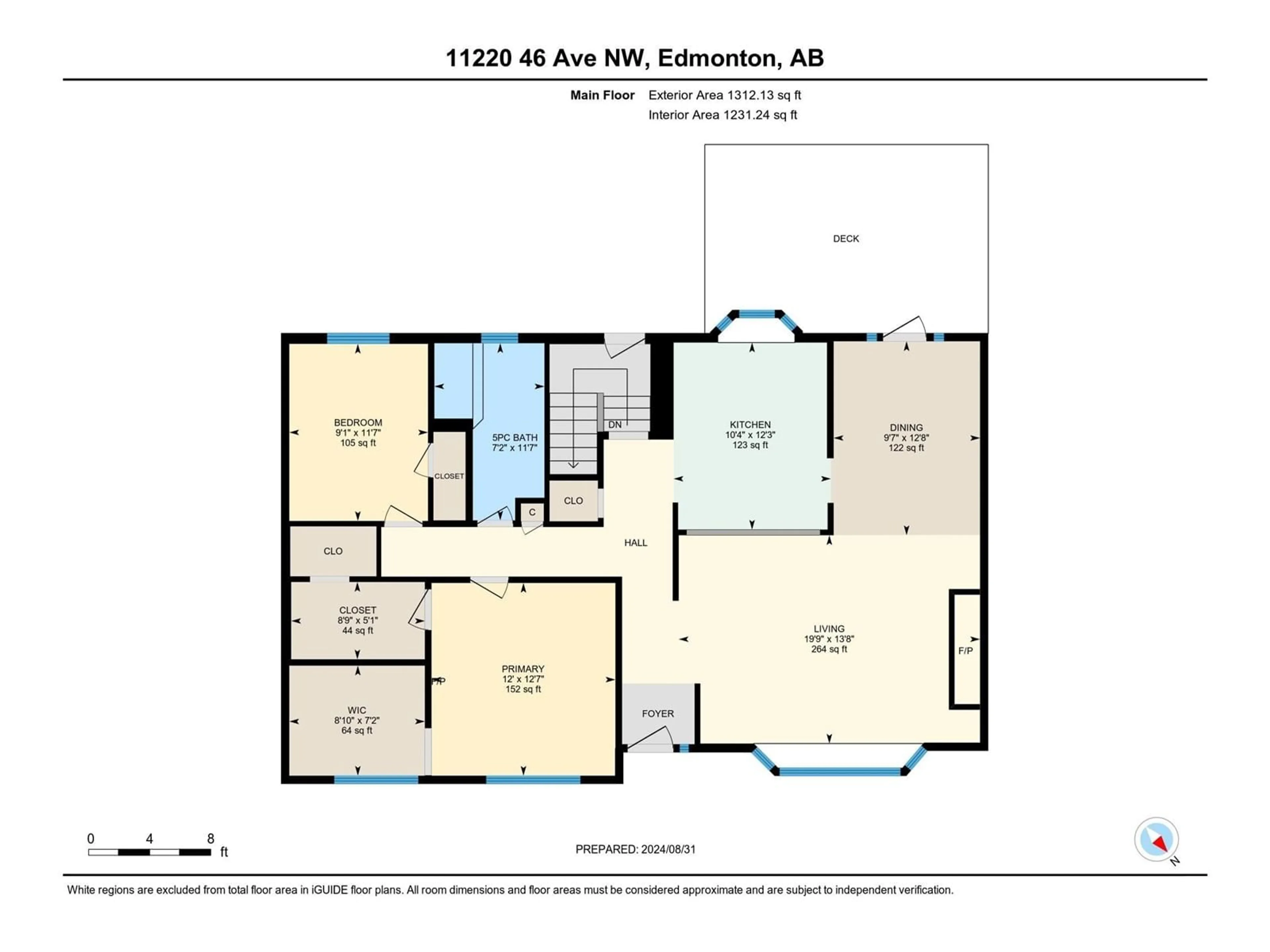11220 46 AV NW, Edmonton, Alberta T6H0A3
Contact us about this property
Highlights
Estimated ValueThis is the price Wahi expects this property to sell for.
The calculation is powered by our Instant Home Value Estimate, which uses current market and property price trends to estimate your home’s value with a 90% accuracy rate.Not available
Price/Sqft$372/sqft
Est. Mortgage$2,100/mo
Tax Amount ()-
Days On Market8 days
Description
Welcome to the sought-after community of Malmo! Perfect spot to savour your morning coffee while enjoying the immaculately maintained private front yard deck. On a 7500+ sqft lot 1312 sqft w/ 2 bedrooms on the main + 1180 sqft, 2 bedrooms in the basement bungalow feature a SEPARATE ENTRANCE entry to the basement, a bright, spacious newer kitchen with raised bar, lots of cabinets, and an open flow to the inviting living area. The master bedroom has large walk-in closets, main floor also has a secondary bedroom & a 5-piece bathroom. The fully finished basement offers a versatile rec. room, two additional bedrooms, a 3-piece bath, an expansive laundry room, and abundant storage. Many upgrades throughout the years incl. New Roof, newer vinyl windows, newer appliances, newer flooring & newer kitchen. Enjoy outdoor living on the massive deck with built-in appliances, surrounded by a beautifully manicured backyard. Steps away from the park, schools & all amenities. A perfect home in a perfect neighbourhood! (id:39198)
Property Details
Interior
Features
Basement Floor
Family room
3.83 m x 7.17 mBedroom 3
3.6 m x 2.95 mBedroom 4
4.43 m x 4.81 mLaundry room
3.7 m x 3.7 mExterior
Parking
Garage spaces 2
Garage type -
Other parking spaces 0
Total parking spaces 2
Property History
 50
50 50
50

