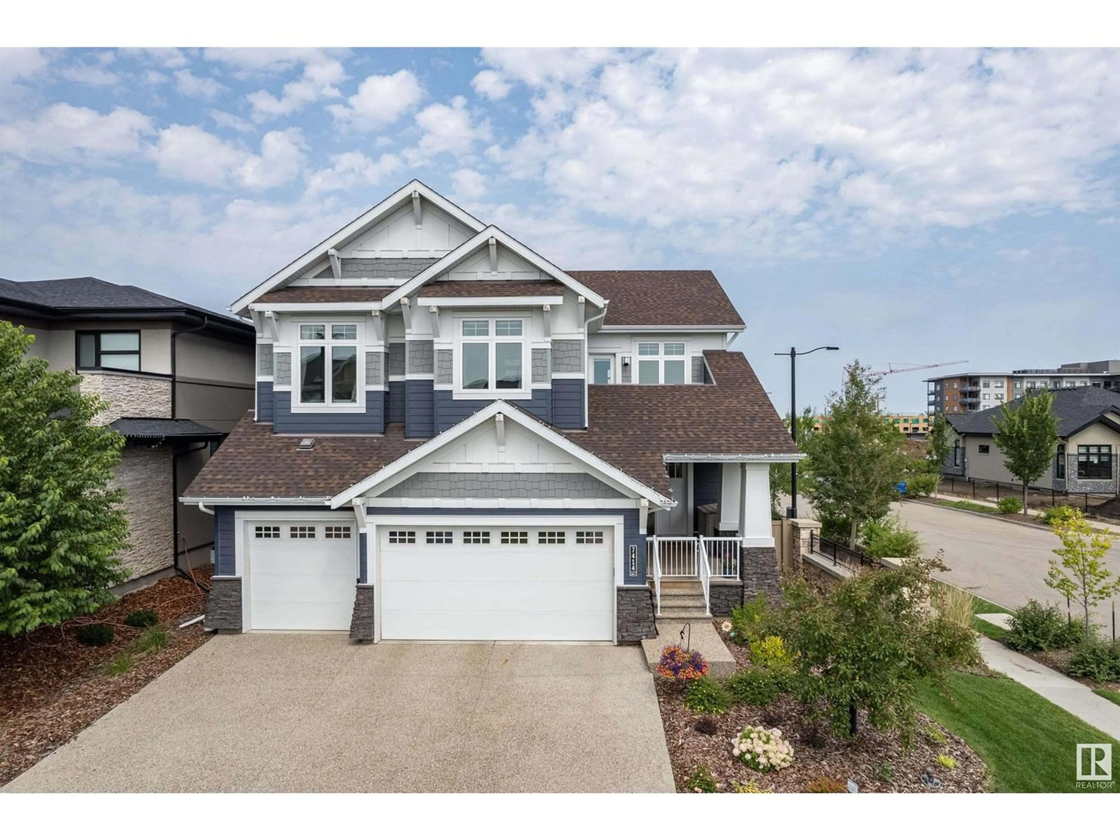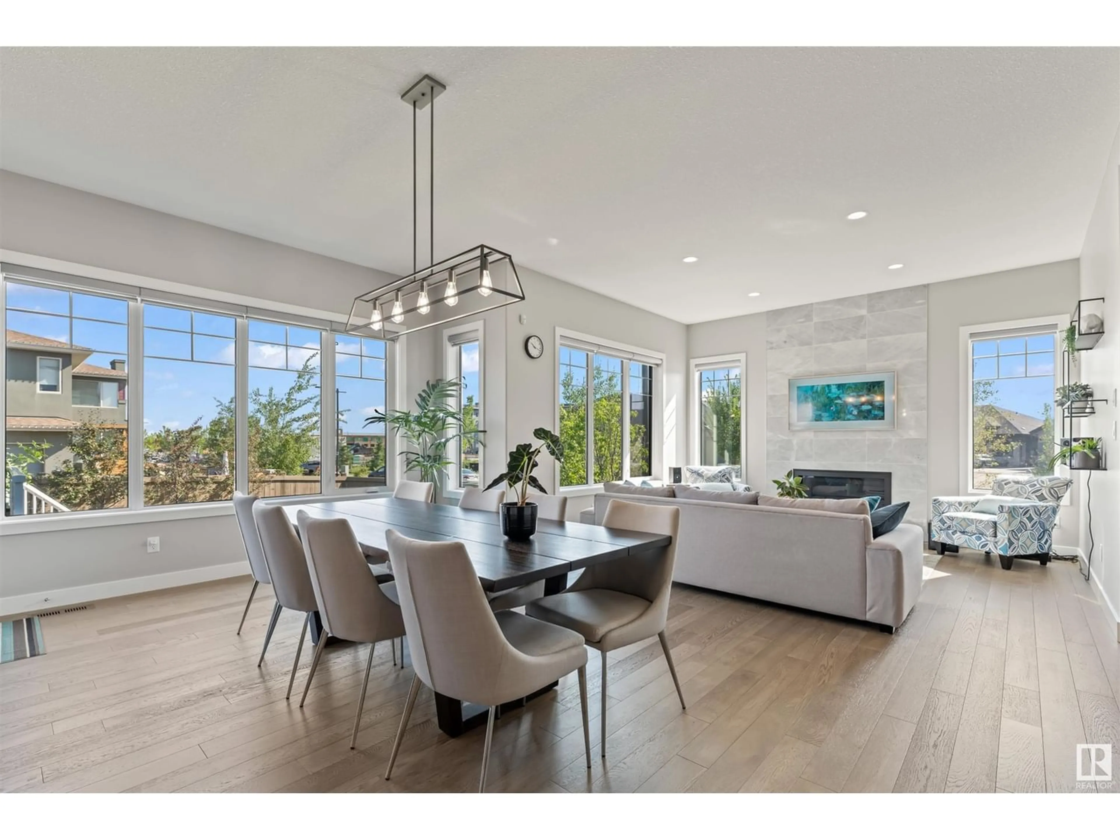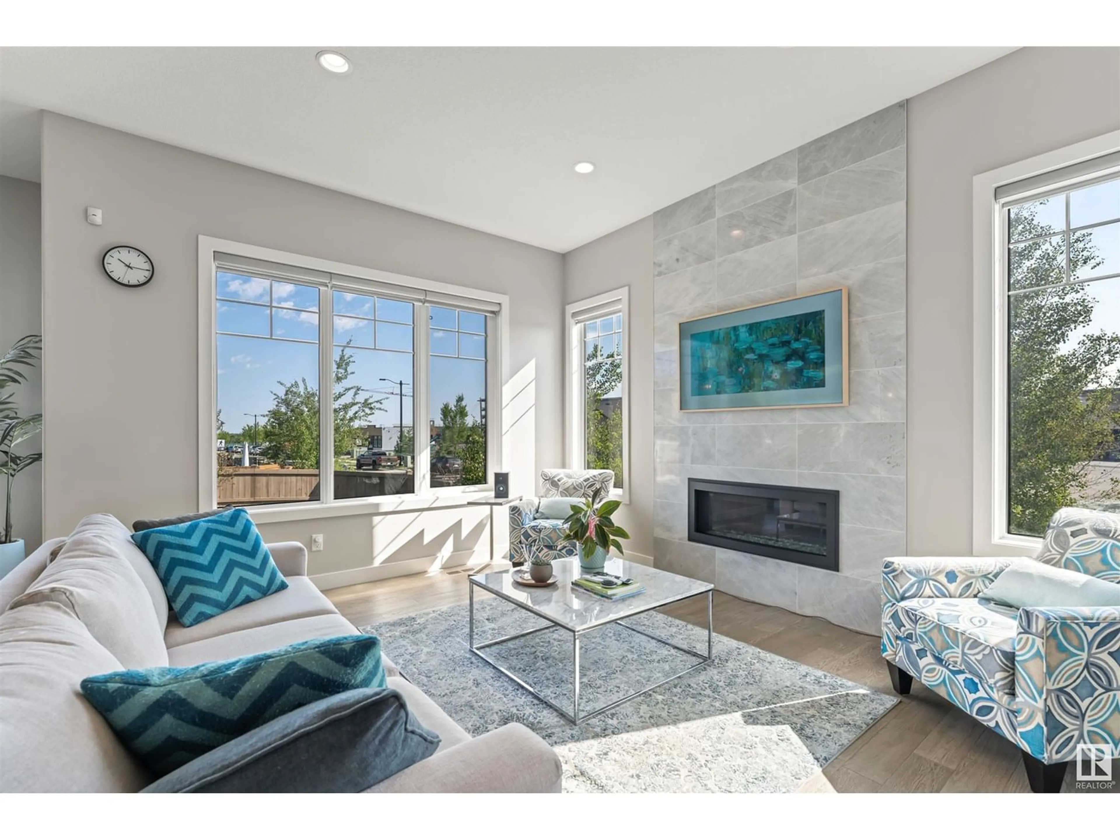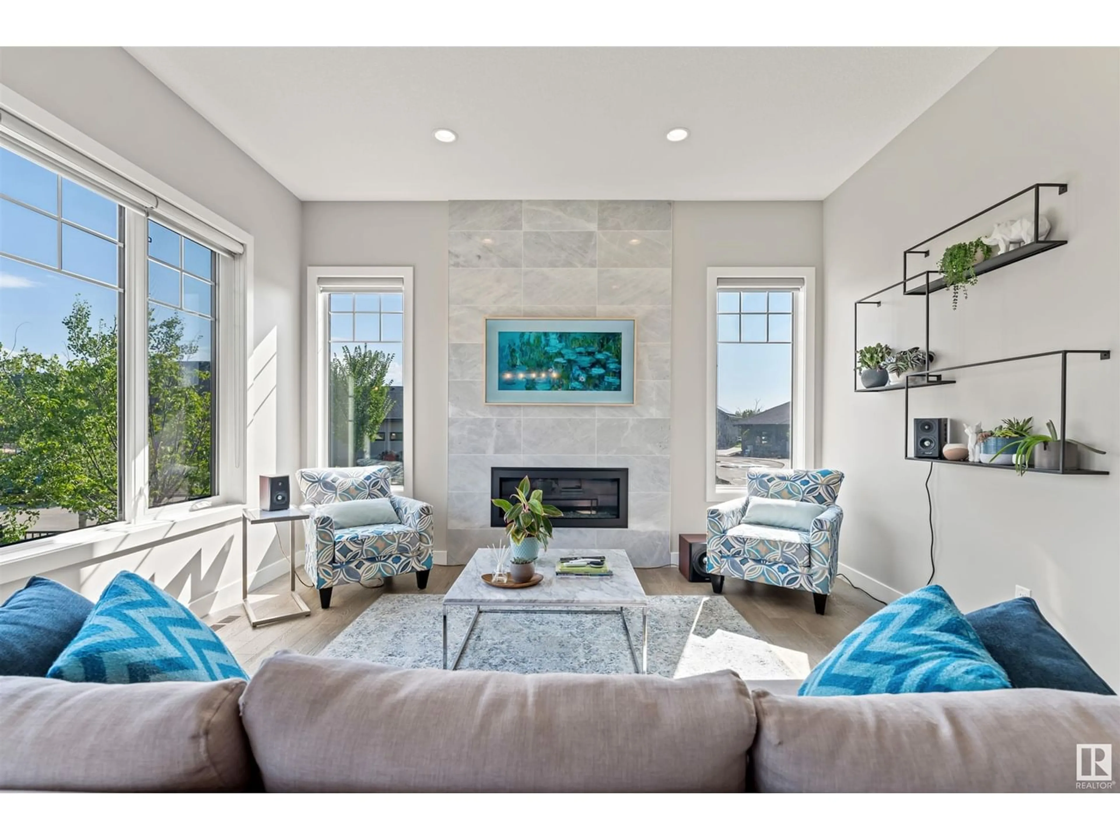7414 MAY CM NW, Edmonton, Alberta T6R0V3
Contact us about this property
Highlights
Estimated ValueThis is the price Wahi expects this property to sell for.
The calculation is powered by our Instant Home Value Estimate, which uses current market and property price trends to estimate your home’s value with a 90% accuracy rate.Not available
Price/Sqft$421/sqft
Est. Mortgage$5,454/mo
Tax Amount ()-
Days On Market341 days
Description
Incredible opportunity for an immaculate, move-in ready home in Larch Park of Magrath! Over 3000 sqft (plus finished basement) 2-storey built by Kimberley Homes with triple garage and A/C. Amazing floor plan with 10ft ceilings on main level & 9ft ceilings on both upper & basement levels. Gorgeous finishings throughout with too many upgrades to list! Main floor is great for entertaining with open concept living/kitchen/dining area surrounded by large windows. Upper level has 4 bedrooms plus bonus room (with balcony). Primary suite offers a large walk-in closet & spa-like ensuite bathroom with heated floor (all bathrooms in this home have heated floors!). Bedroom 2 also has an ensuite bathroom & bedrooms 3 & 4 are next to the 5-piece hall bath. Basement is fully finished with large rec-room, 2 bedrooms (1 used as Gym), & storage. Enjoy relaxing outside in the large backyard & take advantage of Whitemud Creek Ravine right across the street. Quick access to great schools & amenities nearby. (id:39198)
Property Details
Interior
Features
Main level Floor
Kitchen
4.15 m x 5.21 mLiving room
3.77 m x 4.3 mDining room
3.95 m x 6.42 mDen
3.29 m x 3.36 m



