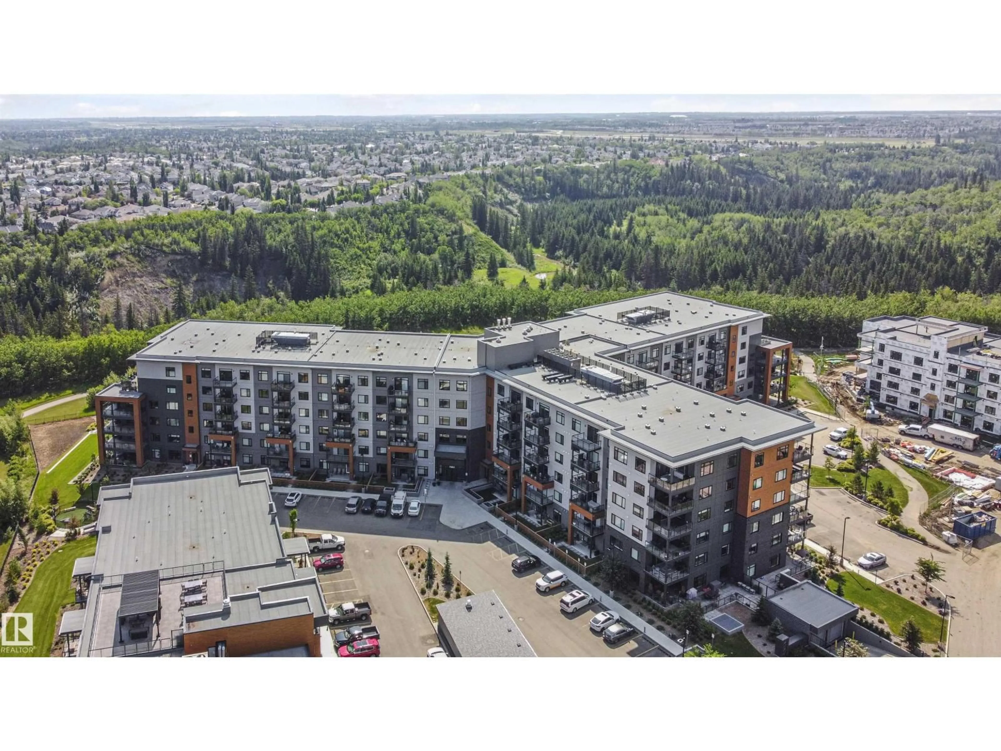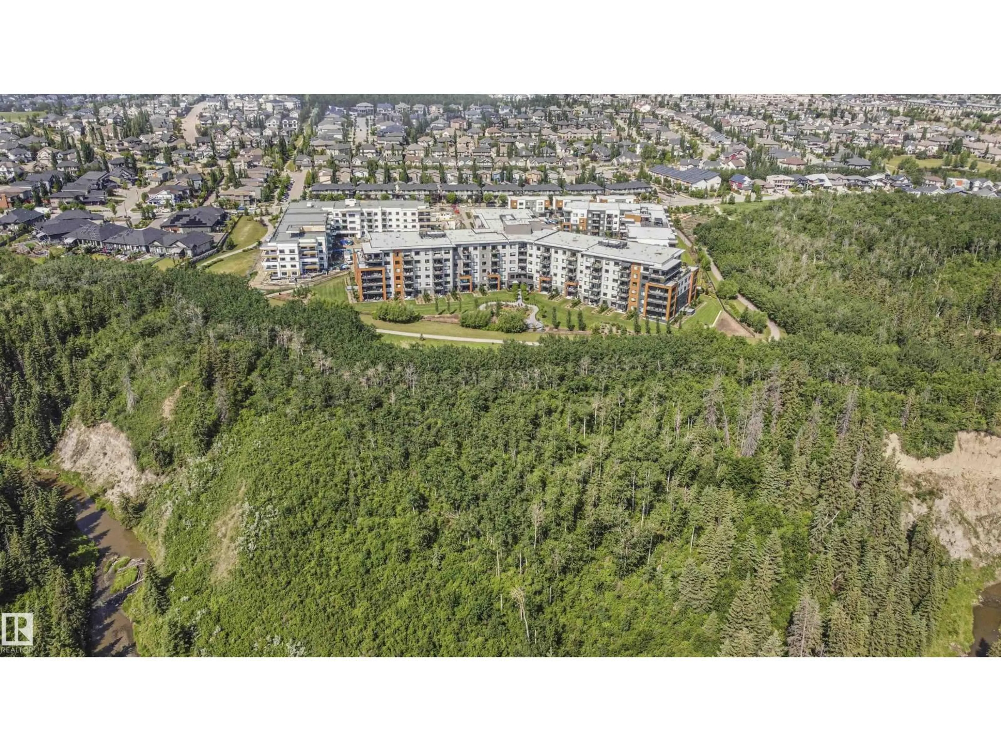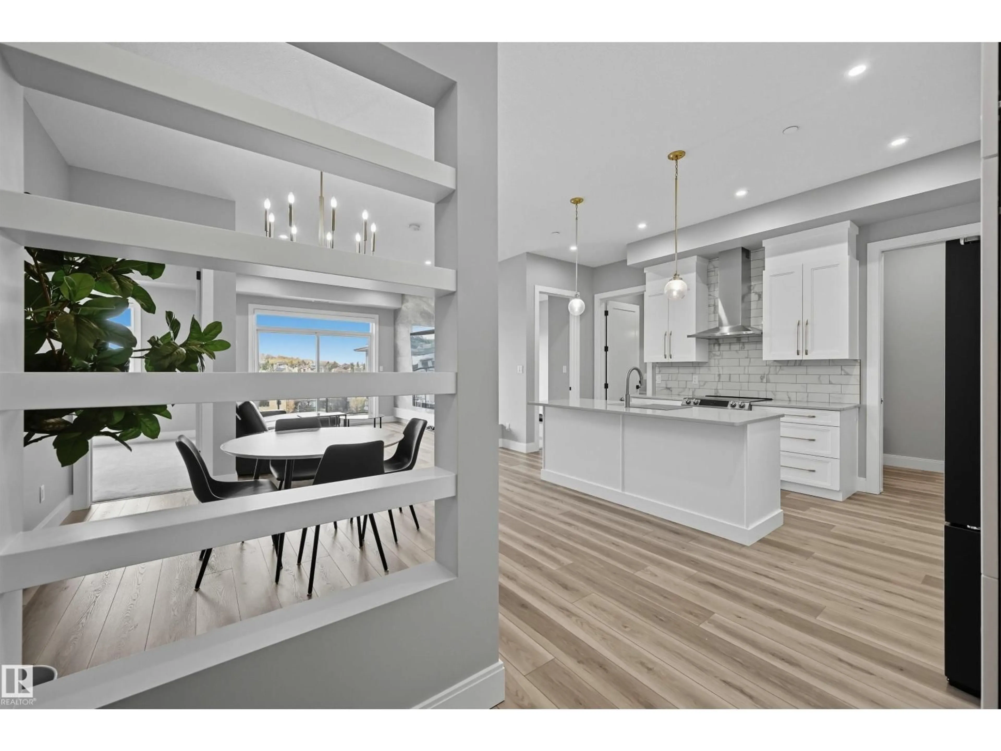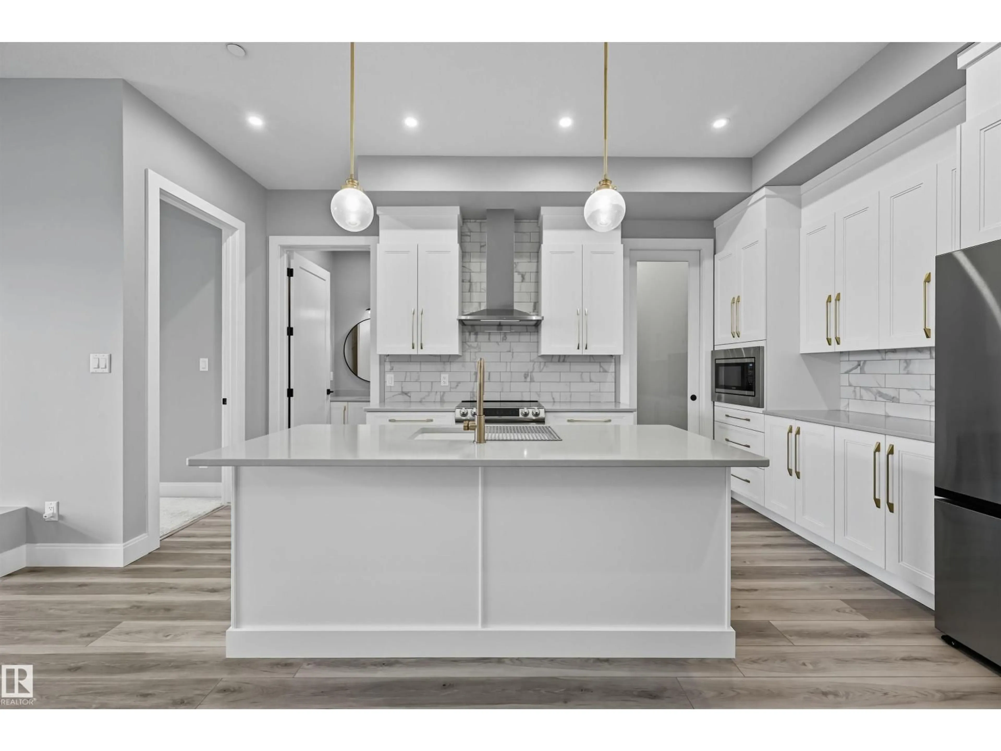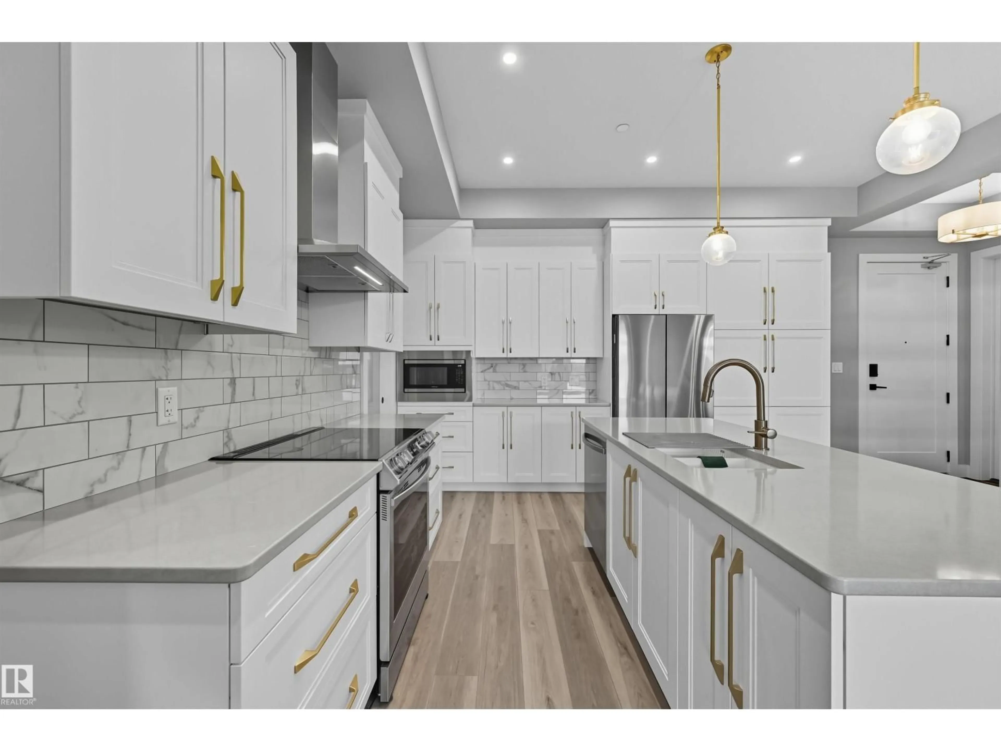Contact us about this property
Highlights
Estimated valueThis is the price Wahi expects this property to sell for.
The calculation is powered by our Instant Home Value Estimate, which uses current market and property price trends to estimate your home’s value with a 90% accuracy rate.Not available
Price/Sqft$385/sqft
Monthly cost
Open Calculator
Description
STUNNING TOP FLOOR unit with soaring 10' ceilings, 9' doors & in excellent condition! Open concept Oakley layout encompasses a sizeable kitchen w/ walk-in pantry & ample cabinetry, large living room, massive primary w/ dual sink ensuite & walk in closet. Plus 2nd bedroom, 2nd bthrm & walk-in laundry rm! Upgrades include: ceiling height cabinets, LVP, extended 75 electric fireplace & more. West unit orientation offers a brightly lit space & 6th floor location ensures privacy from other units & a view of the tree-filled Magrath neighborhood. Exceptional amenities include high quality social room (movie space, bar, kitchen, ample seating) w/ access to ravine-facing patio & fire pit area, roof top patio, gym, library, craft room, boardroom, guest suites & a 3-bay enclosed dog wash station! Plus a fenced dog run along Building 1. Enjoy daily ravine walks on the maintained trails of Larch Park, or head into the ravine for a nature escape right out your back door! Plus underground parking w/ storage. (id:39198)
Property Details
Interior
Features
Main level Floor
Living room
3.68 x 4.09Dining room
3.54 x 3.62Kitchen
4.39 x 4.31Primary Bedroom
3.91 x 3.78Condo Details
Amenities
Ceiling - 10ft
Inclusions
Property History
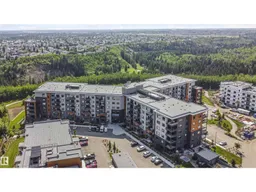 62
62
