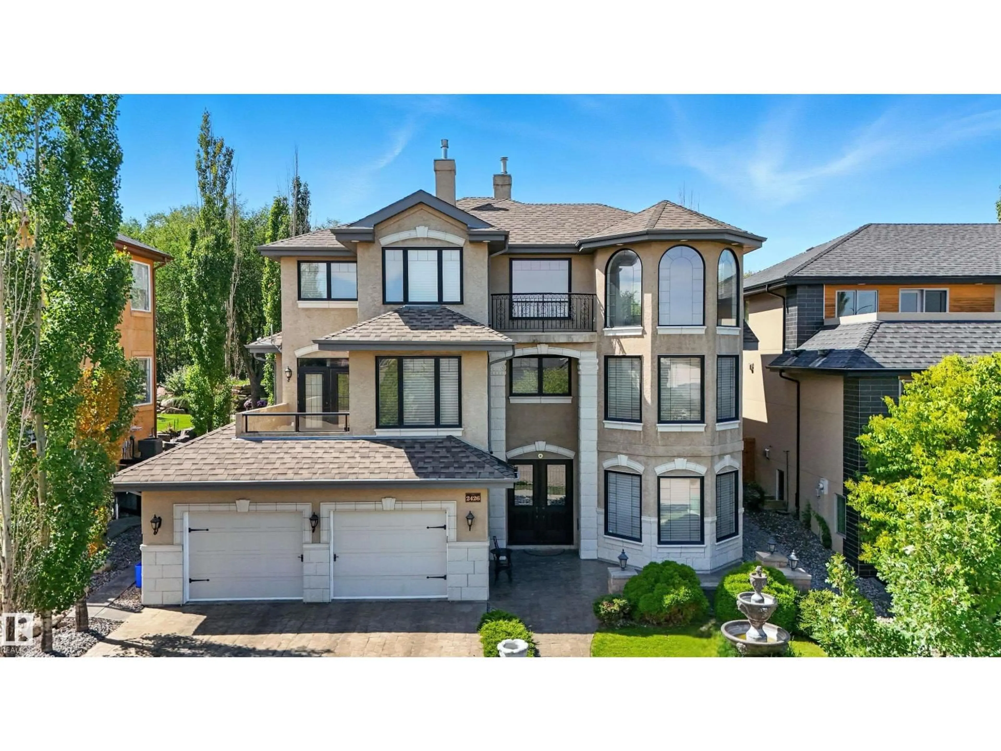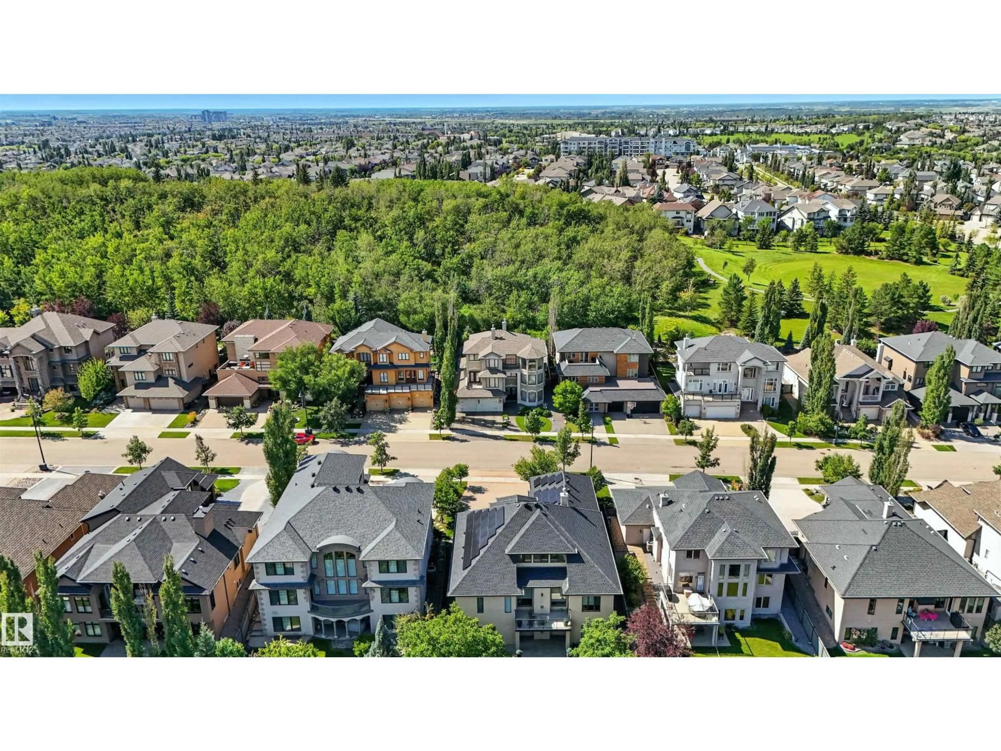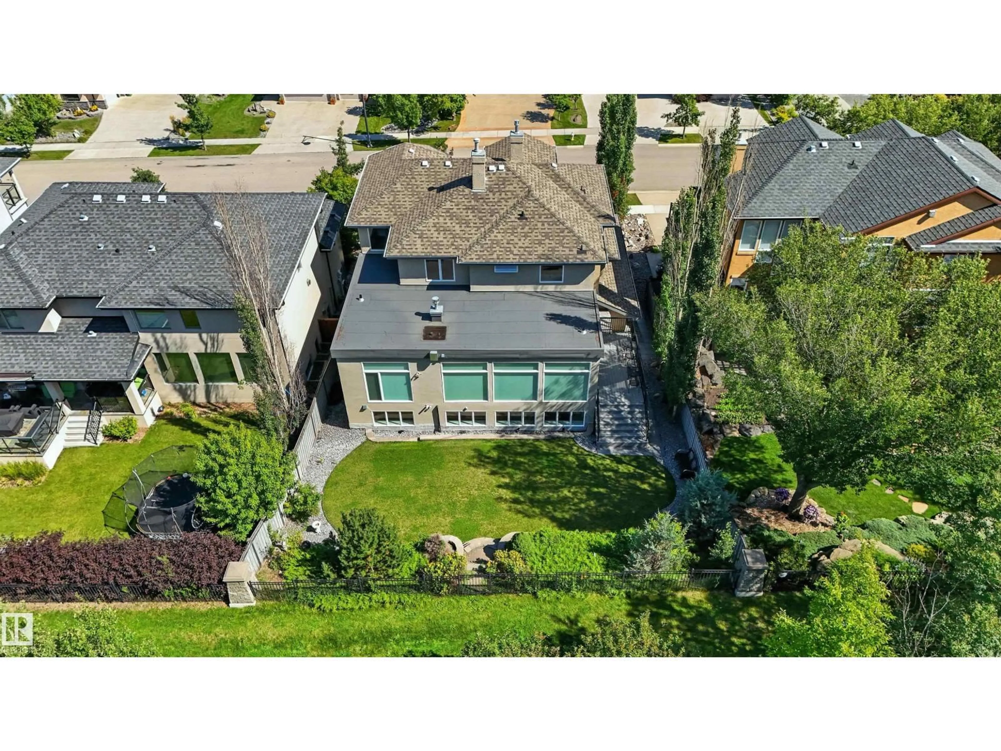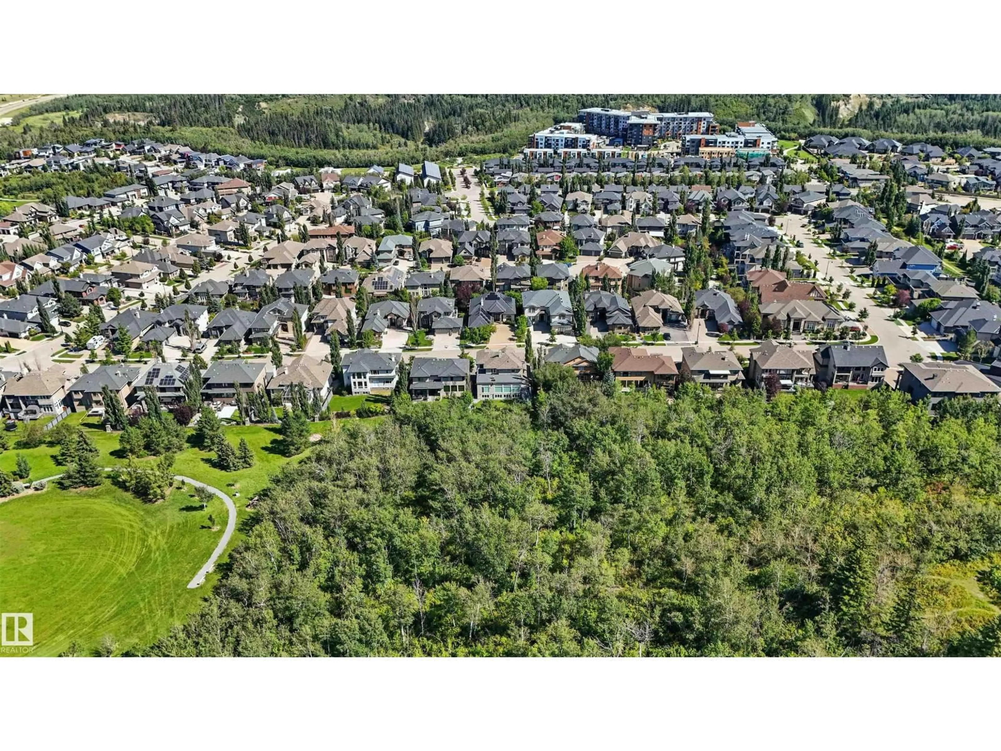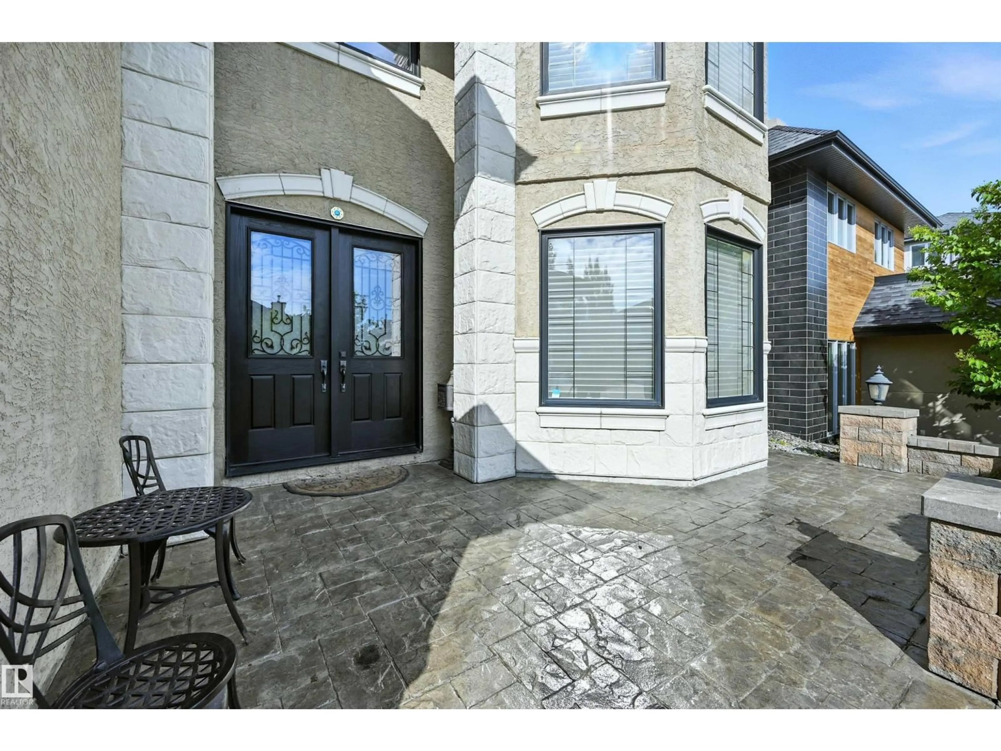2426 MARTELL CR, Edmonton, Alberta T6R0C7
Contact us about this property
Highlights
Estimated valueThis is the price Wahi expects this property to sell for.
The calculation is powered by our Instant Home Value Estimate, which uses current market and property price trends to estimate your home’s value with a 90% accuracy rate.Not available
Price/Sqft$411/sqft
Monthly cost
Open Calculator
Description
AMAZING location w/nature at your door stop in prestigious Magrath. INCREDILBLE VALUE w/$500,000 expansion/redesign by Ackard Renovations (2017) provides over 5100 sf of luxury living space- 4 bedrms & 4.5 bathrms. Renovated main level offers heated porcelain tiled floors, a family rm, craft rm, wet bar & media rm (or 5th bedrm) w/full bath & laundry area. 2nd level is the MAIN living space (similar to BC) featuring a Great rm, den & library/billiard rm. Chef’s kitchen w/2 islands, dining area & the main living area, filled w/natural light & spectacular ravine views. Breathtaking $20K Onyx book matched feature FP. Outdoor entertaining is next level- 7500 sf private west facing yard. Primary bedrm is perfect- a huge walk in closet w/built ins galore, it is the shoppers dream! Lavish spa like ensuite. 2nd laundry area. Upper level w/3 more bedrms + 2F baths incl a 2nd primary suite. Balconies/decks galore w/stunning panoramic City views. TRIPLE tandem garage. Steps to K-9, park/ponds & nearby cafes/shops (id:39198)
Property Details
Interior
Features
Lower level Floor
Living room
7.1 x 5.61Media
5.55 x 3.54Property History
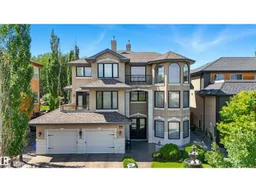 69
69
