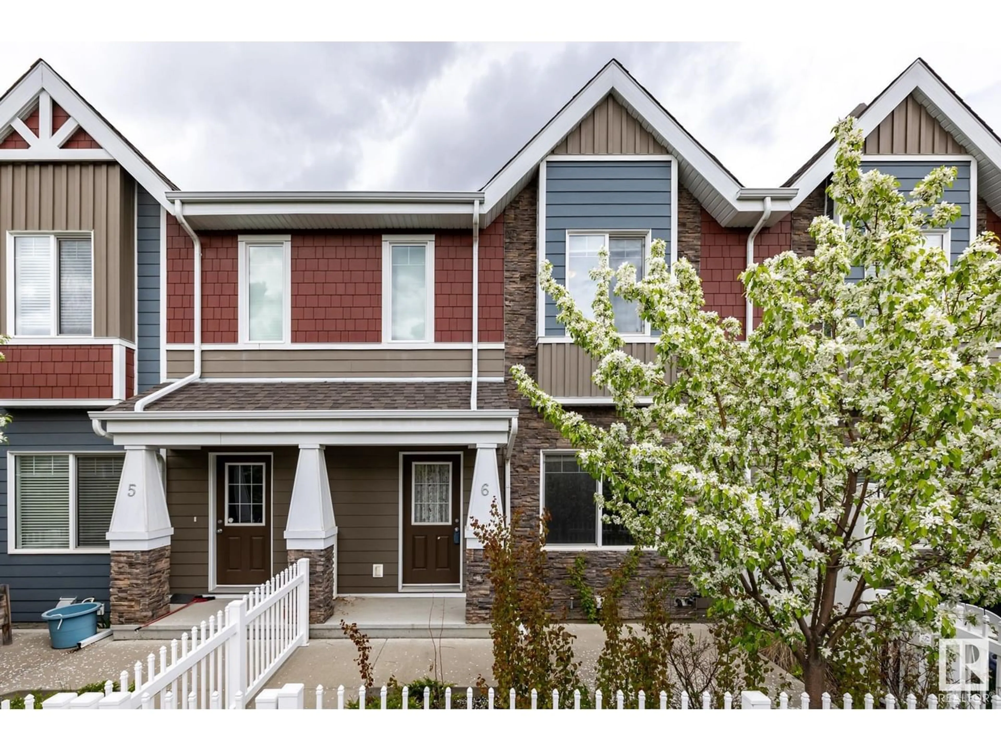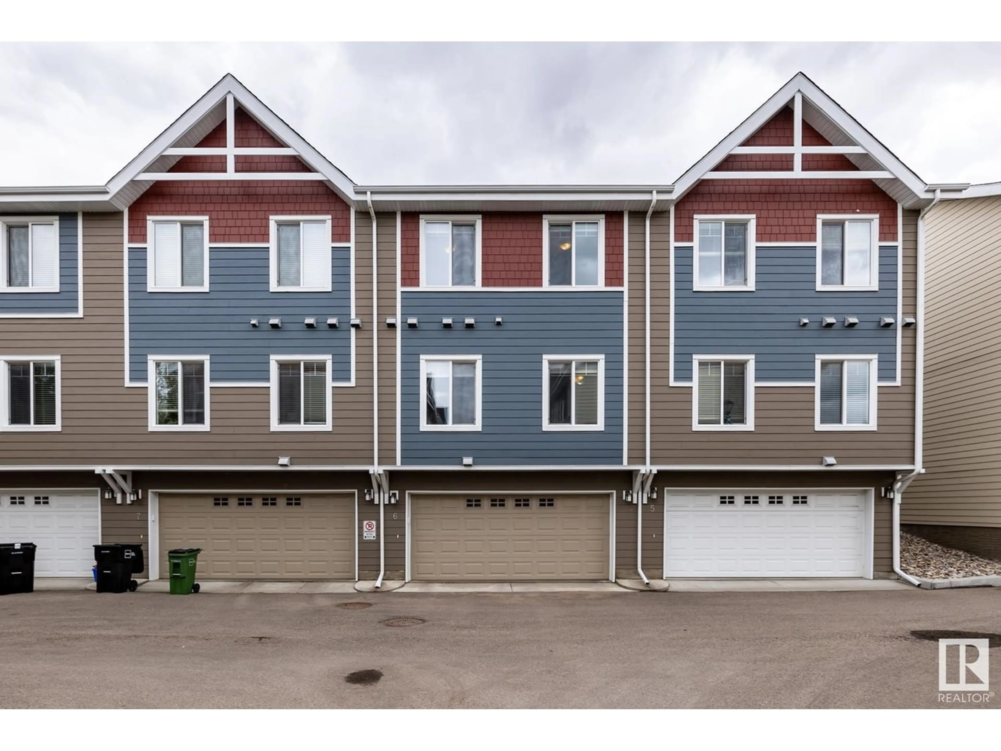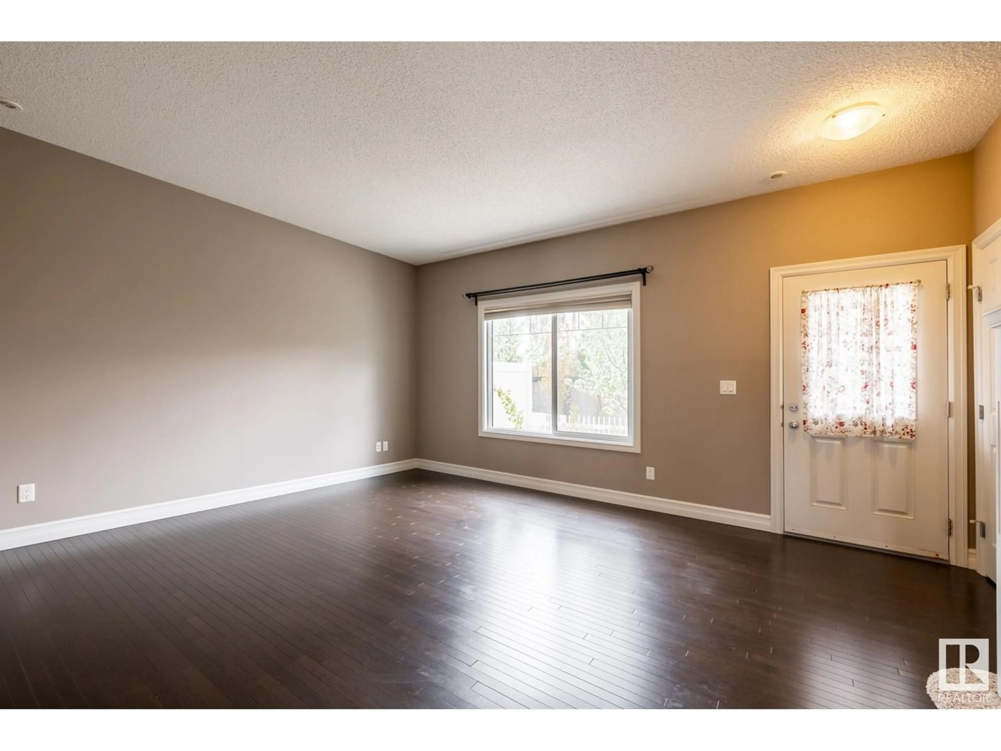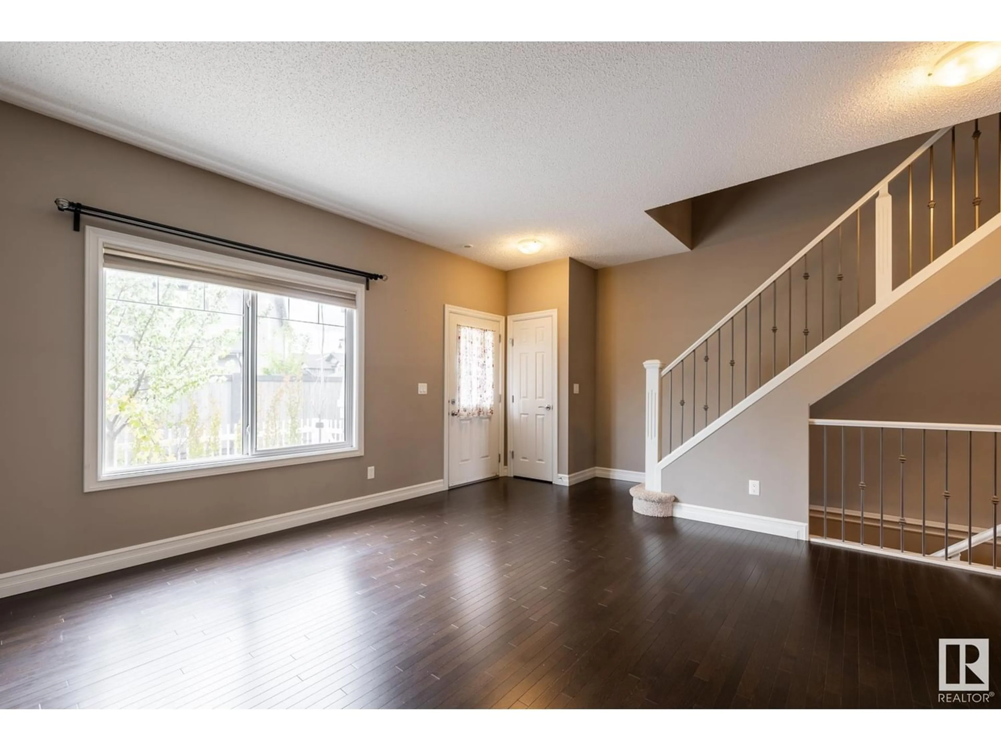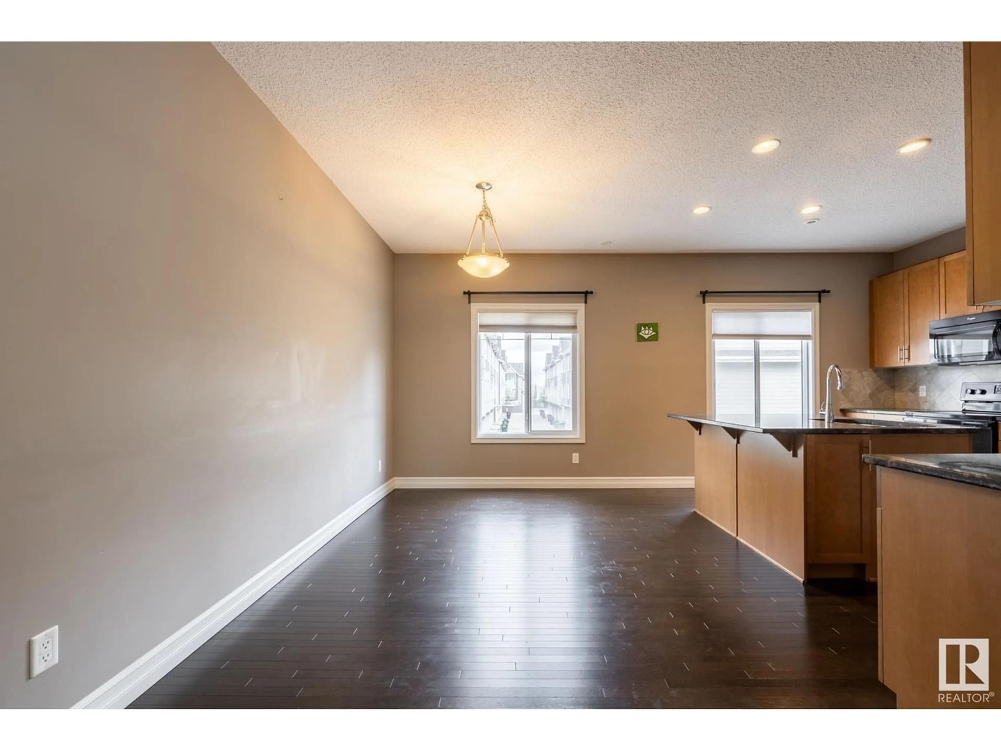#6 2003 RABBIT HILL RD NW, Edmonton, Alberta T6R0R7
Contact us about this property
Highlights
Estimated ValueThis is the price Wahi expects this property to sell for.
The calculation is powered by our Instant Home Value Estimate, which uses current market and property price trends to estimate your home’s value with a 90% accuracy rate.Not available
Price/Sqft$255/sqft
Est. Mortgage$1,602/mo
Maintenance fees$260/mo
Tax Amount ()-
Days On Market210 days
Description
An amazing and affordable starter/revenue home perfectly located in prestigious family neighborhood of Magrath. Quiet and easy accessible location in this popular complex, this beautiful townhome has over 1600 sq. ft. of developed modern and luxury living space. Spacious and open main floor offers spacious living and dining room, an open gourmet kitchen with large island, granite counter top, extra pot & pan drawers and a walk in pantry. An elegant open stair case leads to the upper level with a large primary bedroom features full size en-suite bath and large walk in closet, 2 large bedrooms and a full bath. Other features include extra flex space (den/storage) in basement, 9ft ceilings, hardwood floorings, triple pane windows, tankless hot water supply, granite counter top, HRV system, large insulated double garage, BBQ gas outlet, low condo fee & more. Super location close to major shopping, bus, schools, park & rec centre. Exceptional home value (id:39198)
Property Details
Interior
Features
Lower level Floor
Den
3.26 m x 1.47 mCondo Details
Amenities
Ceiling - 9ft
Inclusions

