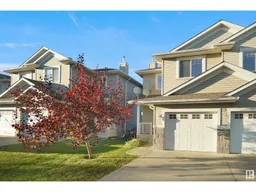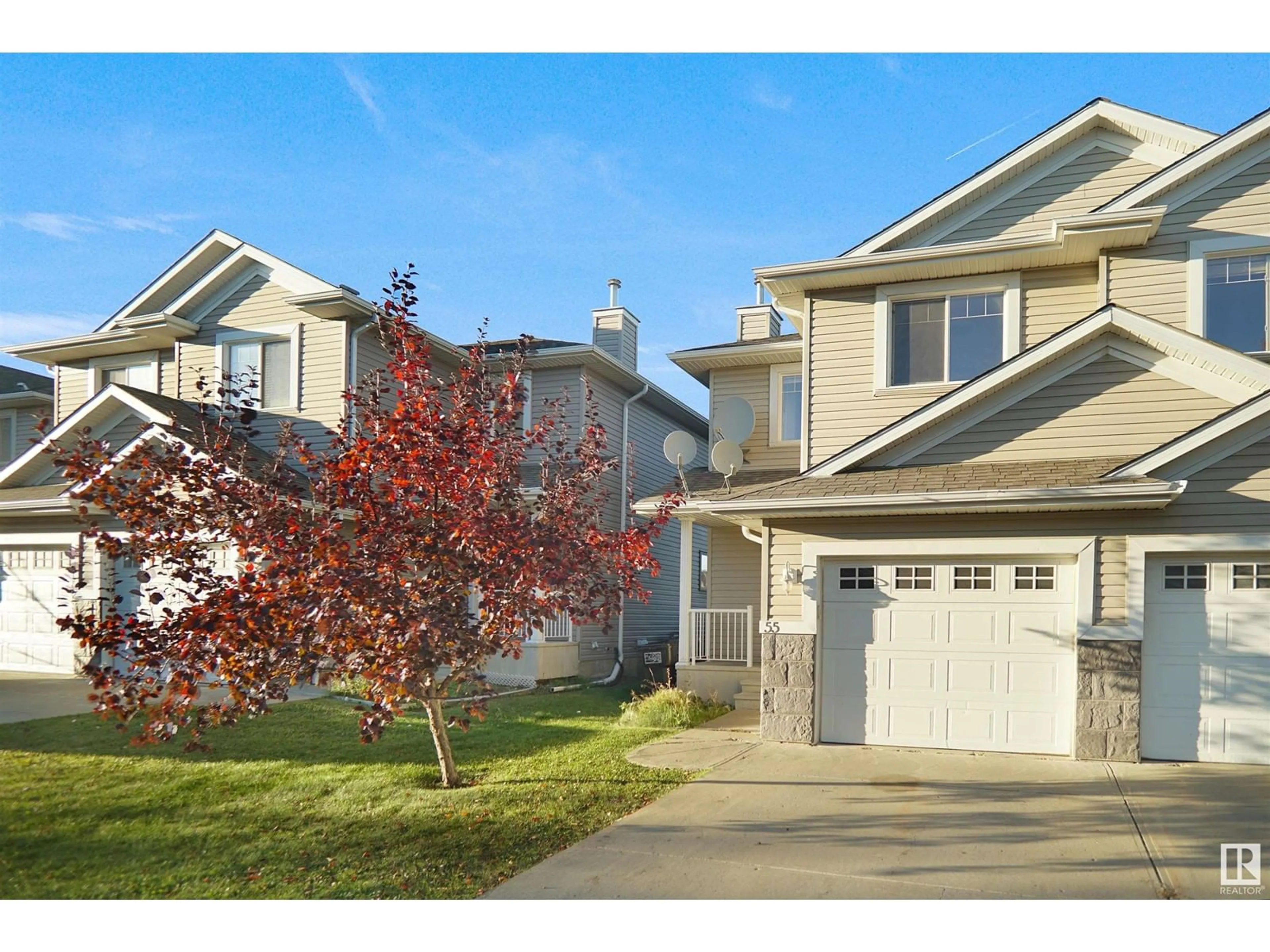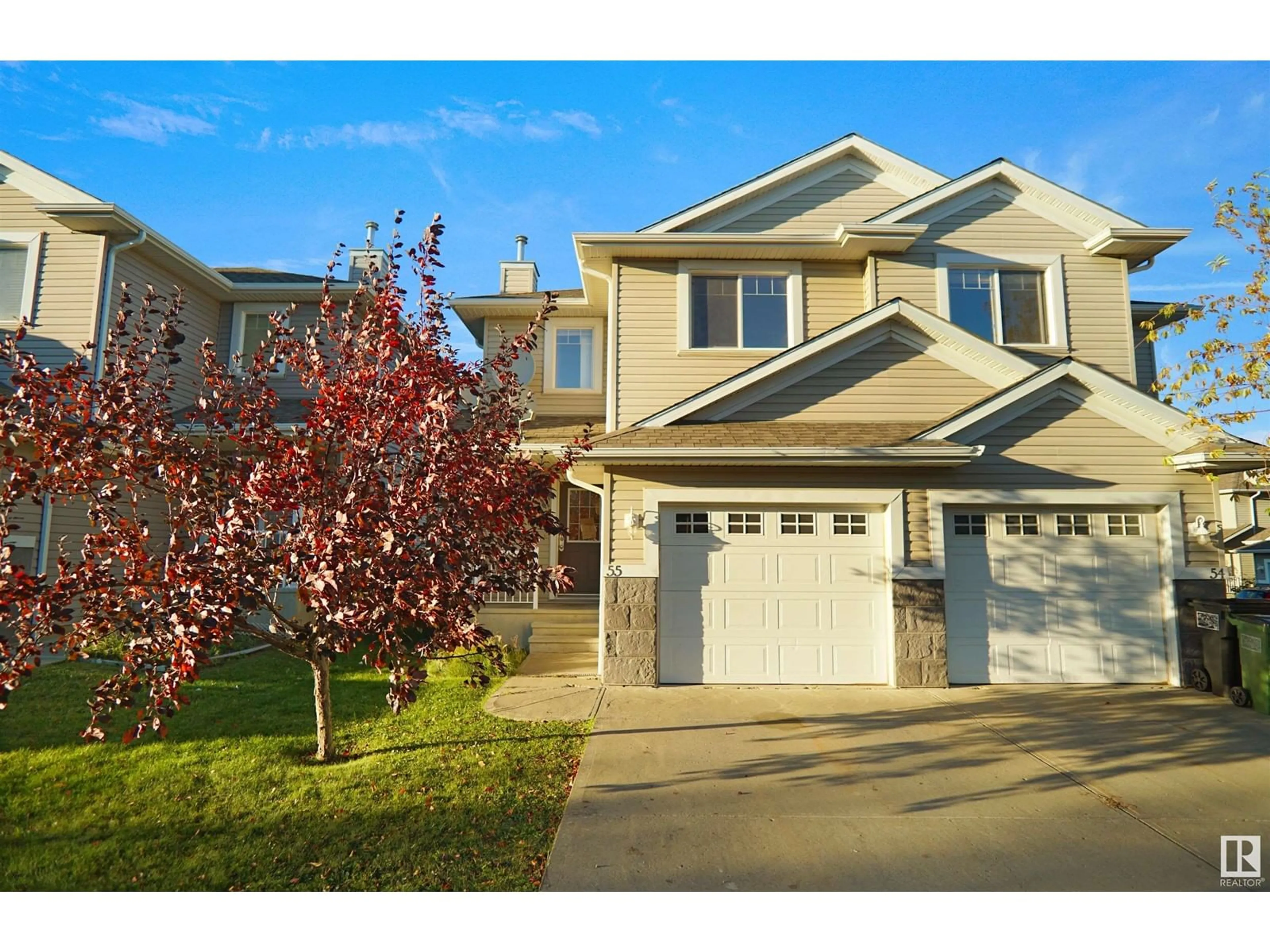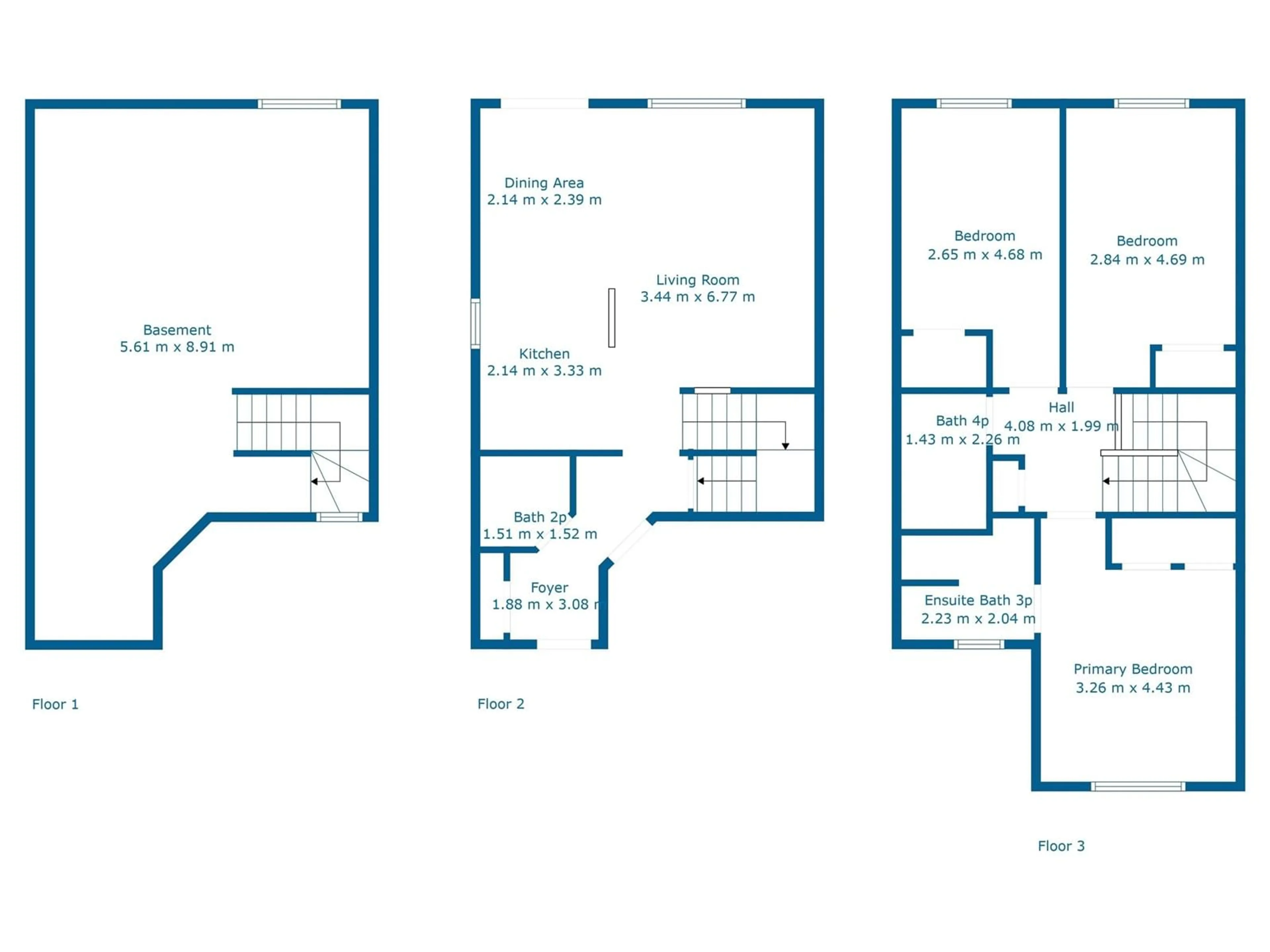#55 120 MAGRATH RD NW, Edmonton, Alberta T6R0C6
Contact us about this property
Highlights
Estimated ValueThis is the price Wahi expects this property to sell for.
The calculation is powered by our Instant Home Value Estimate, which uses current market and property price trends to estimate your home’s value with a 90% accuracy rate.Not available
Price/Sqft$295/sqft
Est. Mortgage$1,503/mth
Maintenance fees$288/mth
Tax Amount ()-
Days On Market5 days
Description
Welcome to your dream home! Nestled in a quiet and well developed neighborhood - MAGRATH HEIGHTS!! This stunning 3 bedroom, 2 and a half bathroom retreat offers modern elegance and serene living. Located just minutes from TOP-RATED SCHOOLS, VIBRANT SHOPPING CENTERS, TRANSIT CENTERS, WINTER AND GOLF CLUB and PEACEFUL PARKS. This home combines the best of urban living with easy access to amazing walking trails. Step inside to discover an open-concept floor plan, a spacious kitchen with an island for entertaining. The living area is bright and airy, with large windows that fill the space with natural light. Freshly painted and brand new vinyl flooring on the main floor, stairs and upper floor!! No carpet!! The backyard is an entertainer's paradise, with a large deck, fully landscaped and fenced, great for summer gatherings. Do not miss this chance to own this exceptional property! (id:39198)
Property Details
Interior
Features
Above Floor
Living room
3.44 m x 6.77 mCondo Details
Inclusions
Property History
 39
39


