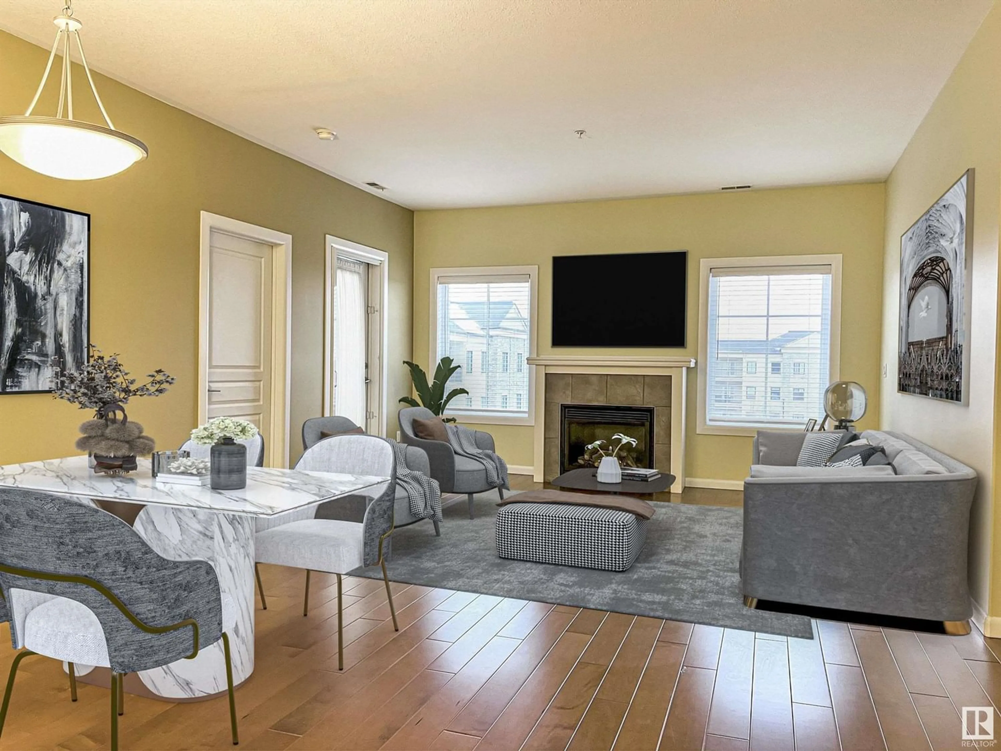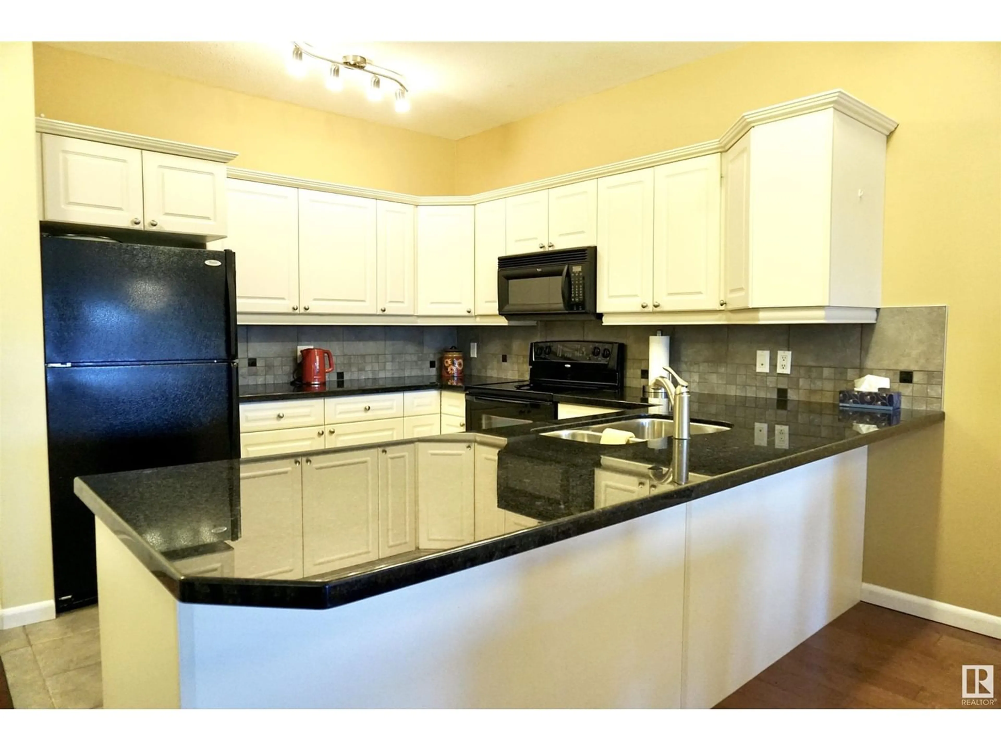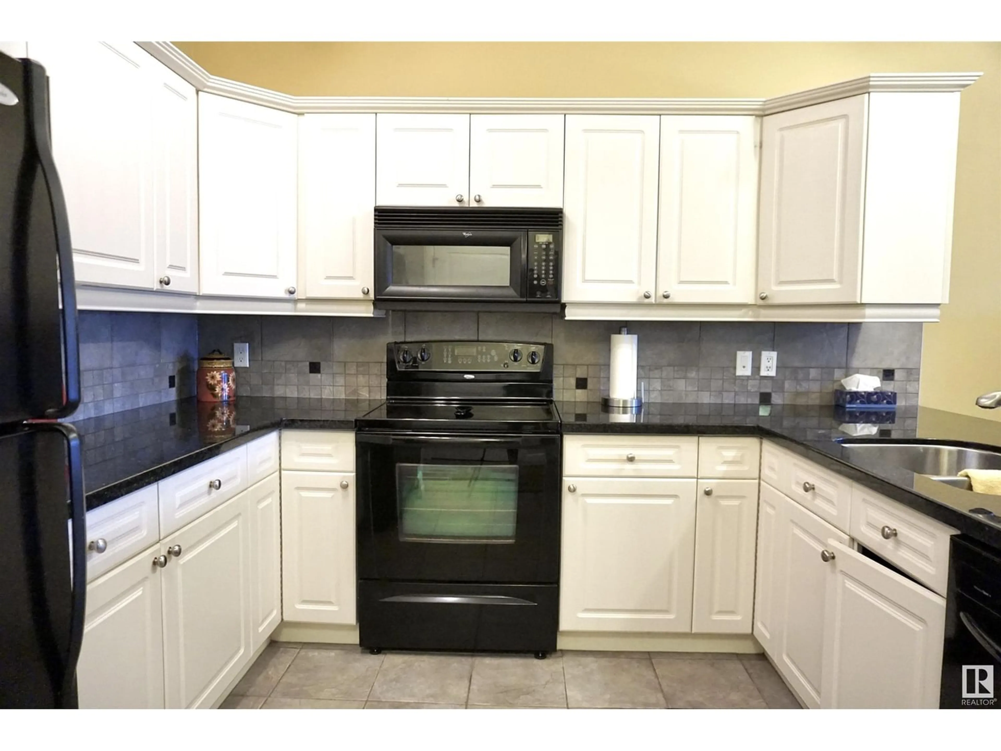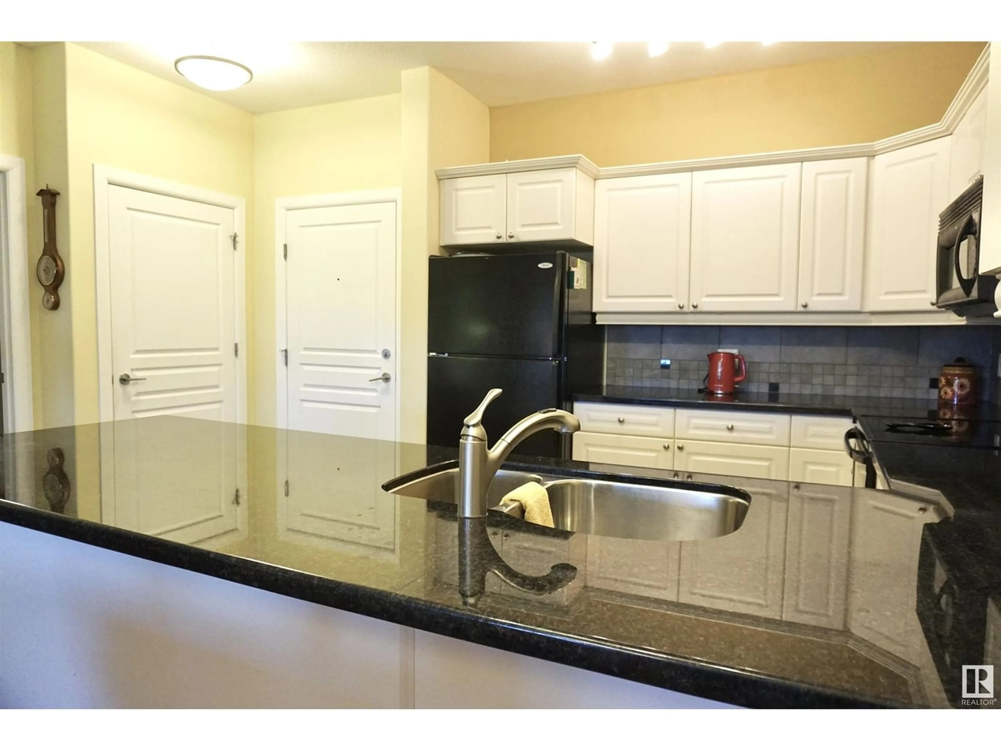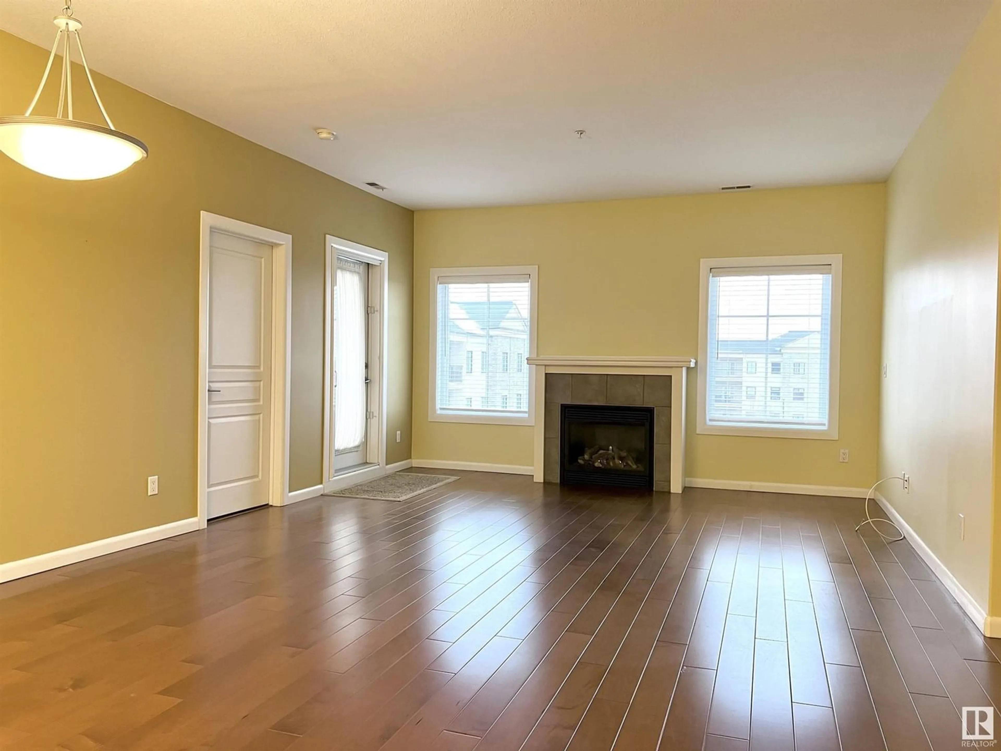#441 160 MAGRATH RD NW, Edmonton, Alberta T6R3T7
Contact us about this property
Highlights
Estimated ValueThis is the price Wahi expects this property to sell for.
The calculation is powered by our Instant Home Value Estimate, which uses current market and property price trends to estimate your home’s value with a 90% accuracy rate.Not available
Price/Sqft$281/sqft
Est. Mortgage$1,589/mo
Maintenance fees$789/mo
Tax Amount ()-
Days On Market323 days
Description
RARE OPPORTUNITY on a LARGE, TOP FLOOR apt in the STEEL & CONCRETE Magrath Mansion! Featuring a UNIQUE FLOOR PLAN: 2 beds, 2 baths, large Den w/ window plus Flex room! The entire apt has 9ft ceilings w/ ample natural light. Open-concept Kitchen w/ large island and Dining area is spacious to prep & dine. Living room is bright with daylight and cozy with gas-FP & newer eng. hardwood floors. Primary bdrm is airy w/ access to balcony, ensuite, WIC and adjacent Den w/ window. 2nd bdrm on the other side provides separation & privacy. This functional floor plan also adds a Flex room suitable for hobbies, storage, office. Relax on the west-facing balcony w/ gas-BBQ, sunsets & the quiet garden view, away from road noise/lights. Heated UG pk stall & storage are close to elev & car wash. Magrath Mansion is a well-managed condo with on-site maintenance plus a warm residents community that supports friendship, activities & security. Enjoy the well-appointed lounge, gym, theatre, sauna/steam, whirlpool. Splendid Home! (id:39198)
Property Details
Interior
Features
Main level Floor
Living room
3.6 m x 4.47 mDining room
3.66 m x 4.47 mKitchen
2.96 m x 2.95 mDen
4.42 m x 2.62 mCondo Details
Amenities
Ceiling - 9ft
Inclusions
Property History
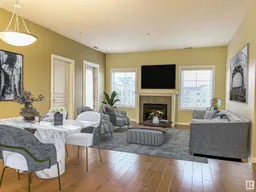 55
55
