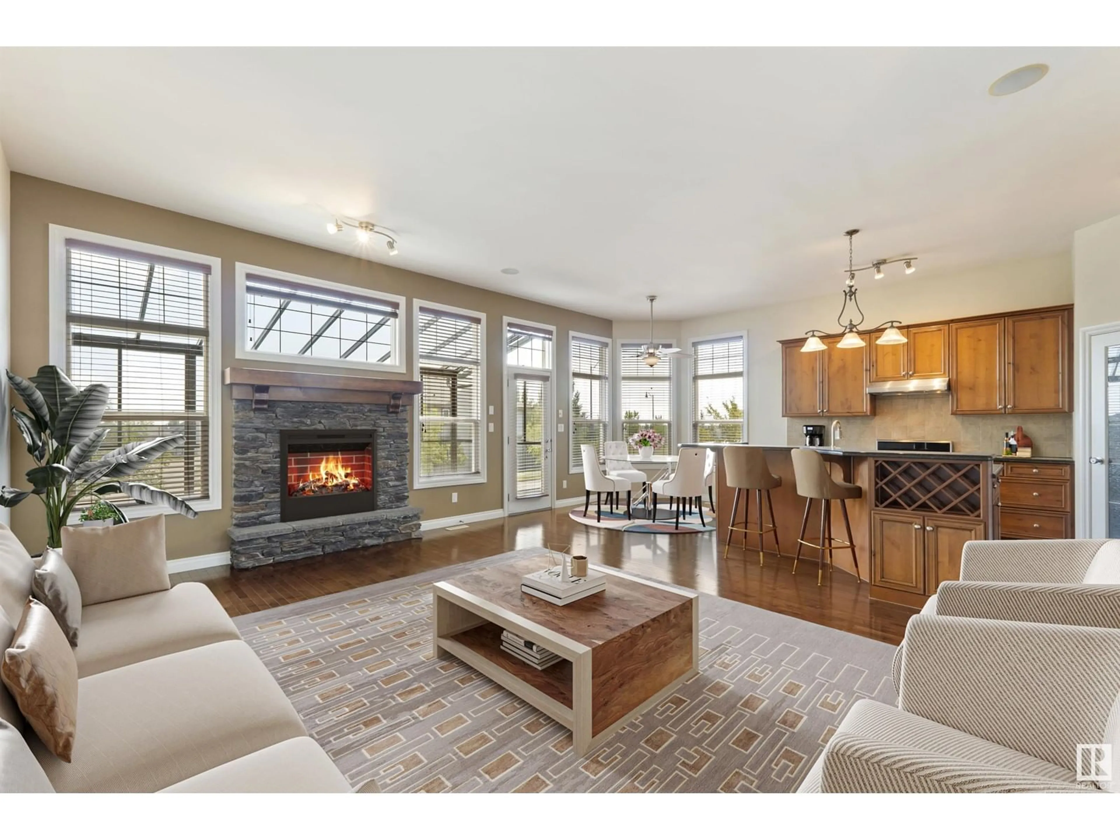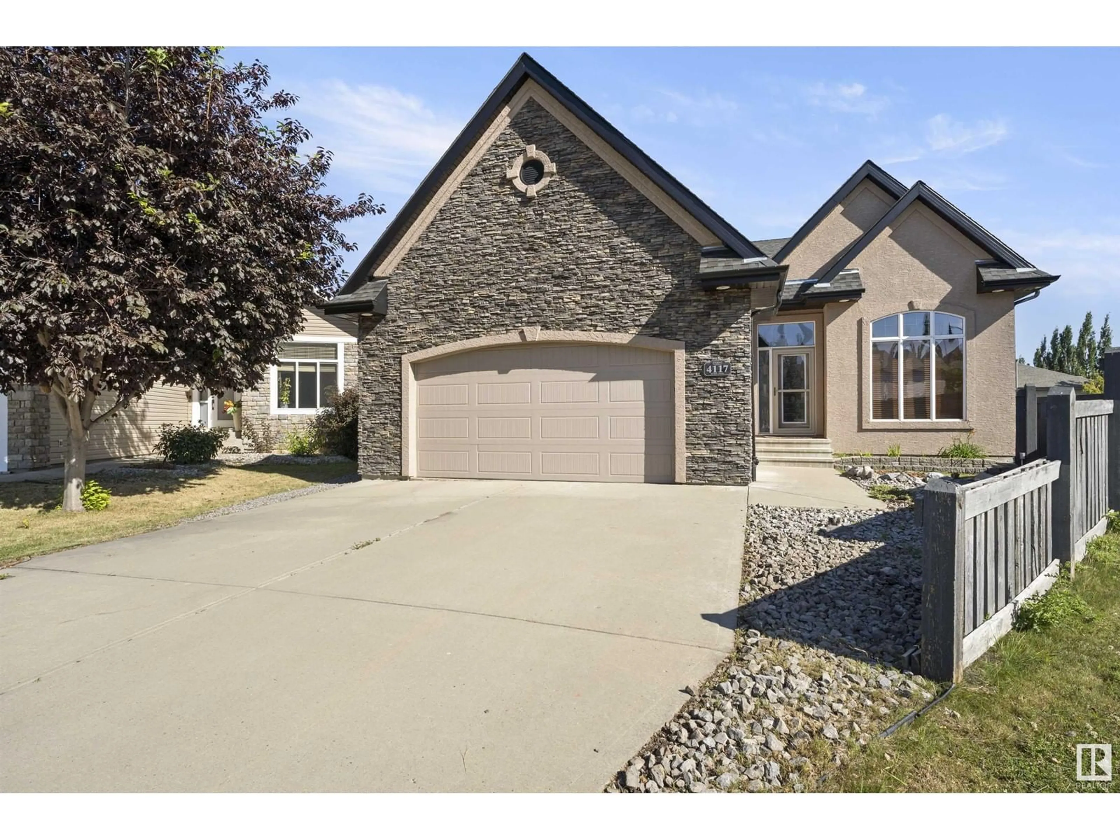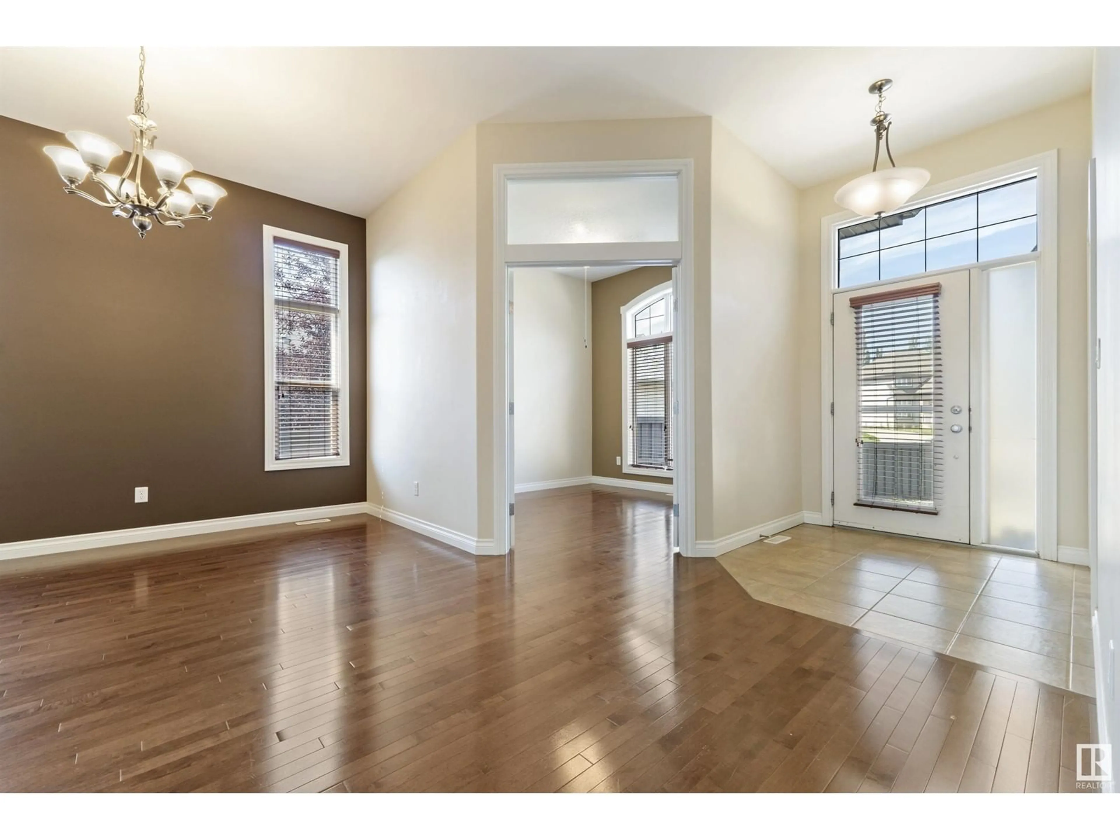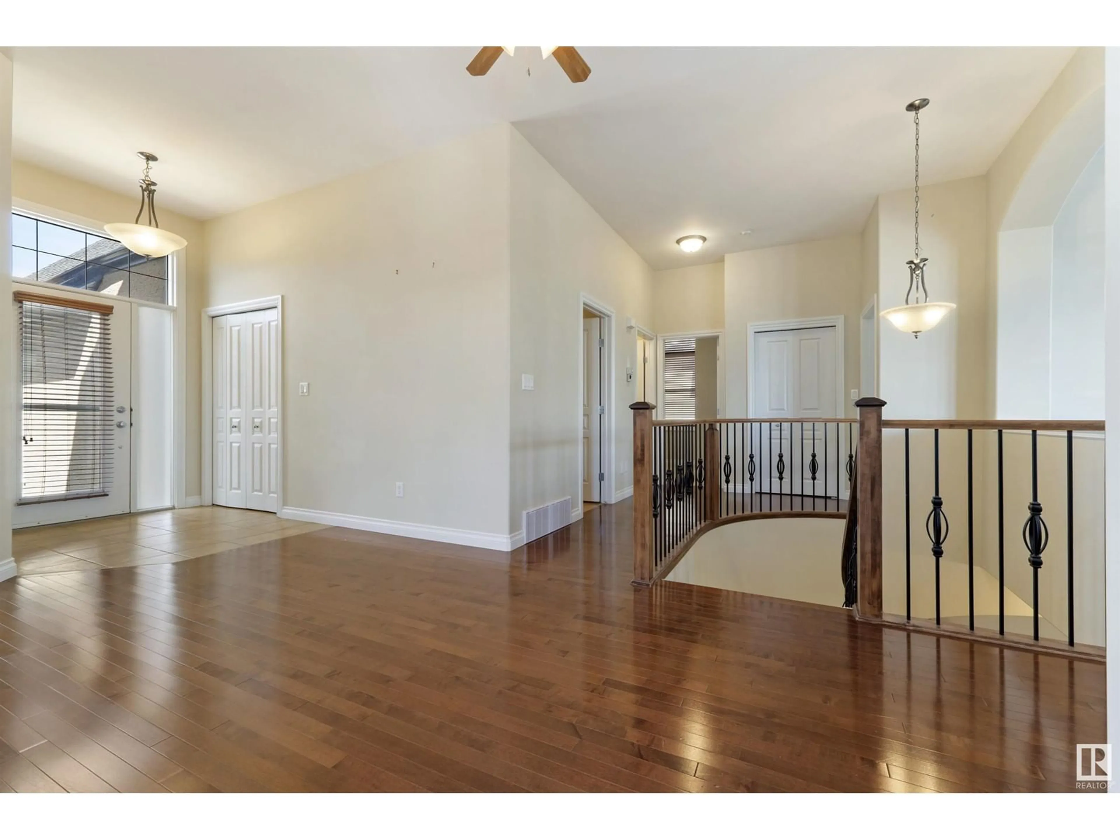4117 MACNEIL CO NW, Edmonton, Alberta T6R0H6
Contact us about this property
Highlights
Estimated ValueThis is the price Wahi expects this property to sell for.
The calculation is powered by our Instant Home Value Estimate, which uses current market and property price trends to estimate your home’s value with a 90% accuracy rate.Not available
Price/Sqft$464/sqft
Est. Mortgage$3,392/mo
Tax Amount ()-
Days On Market138 days
Description
Welcome to this stunning four-bedroom+den walkout bungalow, situated on a pie-shaped lot in prestigious Magrath Heights. The bright living space boasts 10ft ceilings, bay windows, and access to a spacious enclosed upper deck. The luxurious kitchen features chef's appliances, granite counters,walk-in pantry & a cozy kitchen nook. The primary bedroom offers direct access to the deck, 4pc ensuite with corner soaker tub, & walk in closet. The main floor also includes a formal dining room, 2nd bedroom, a large front den, foyer, 4pc bath, mudroom and oversized garage. A beautiful curved staircase leads to the fully finished basement, which includes a luxurious wet bar area, 2 additional bedrooms, and a spacious family & laundry room. Step out from your basement to a charming enclosed lower patio that opens to a private, south facing yard. This home is near ravines, walking trails, schools and shopping. Upgrades include; A/C & built in speakers. (id:39198)
Property Details
Interior
Features
Basement Floor
Family room
8.43 m x 7 mDen
6.1 m x 3.52 mBedroom 3
5.43 m x 2.95 mBedroom 4
3.64 m x 2.83 m



