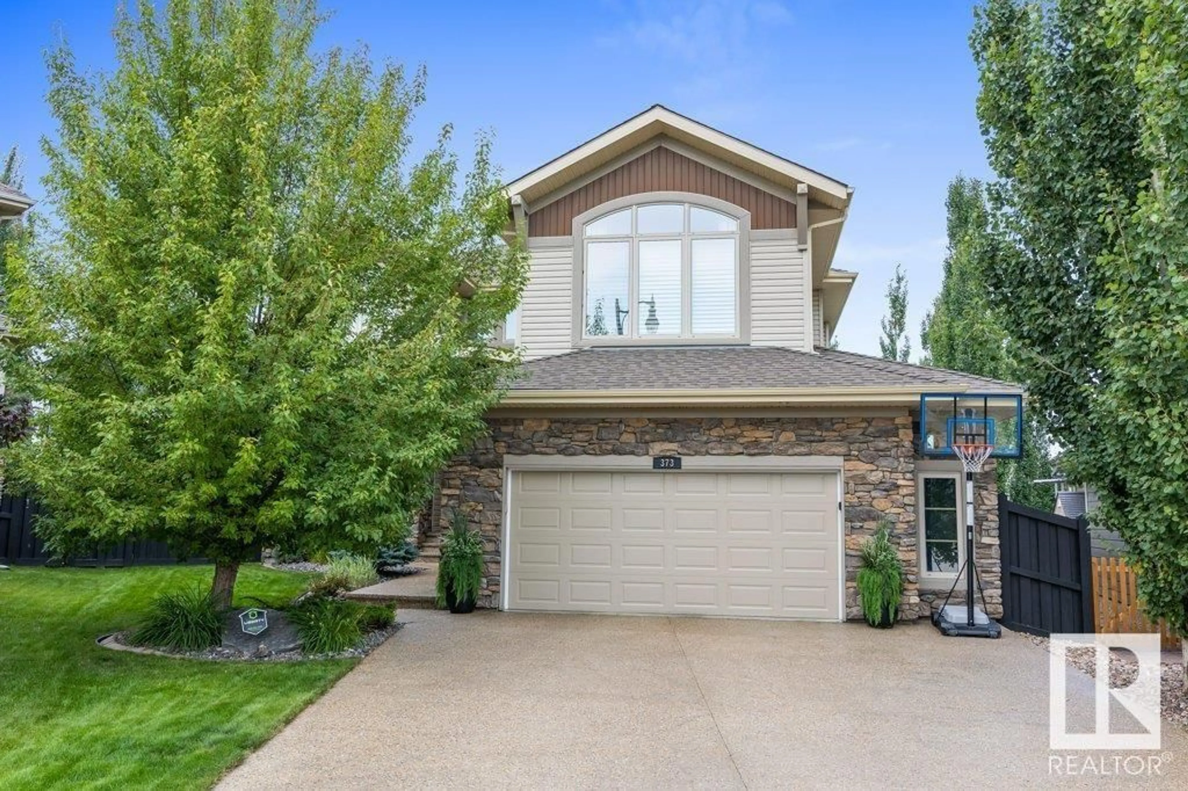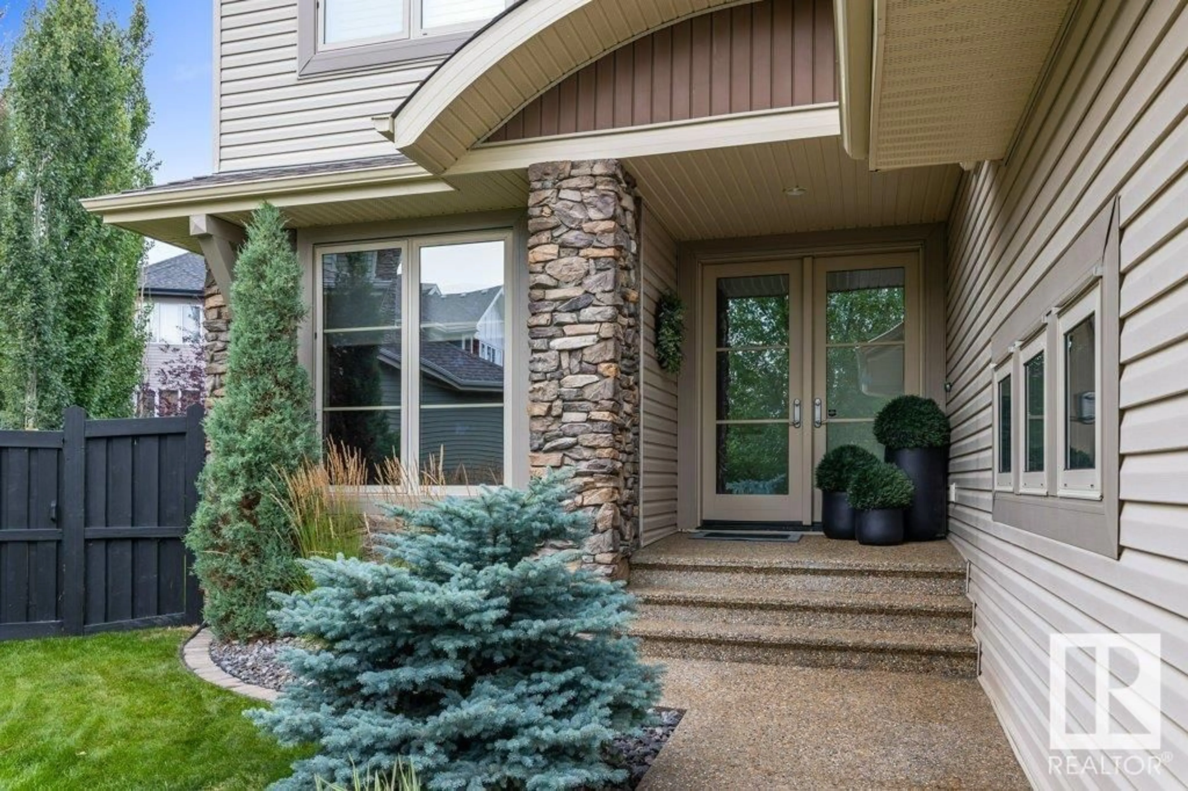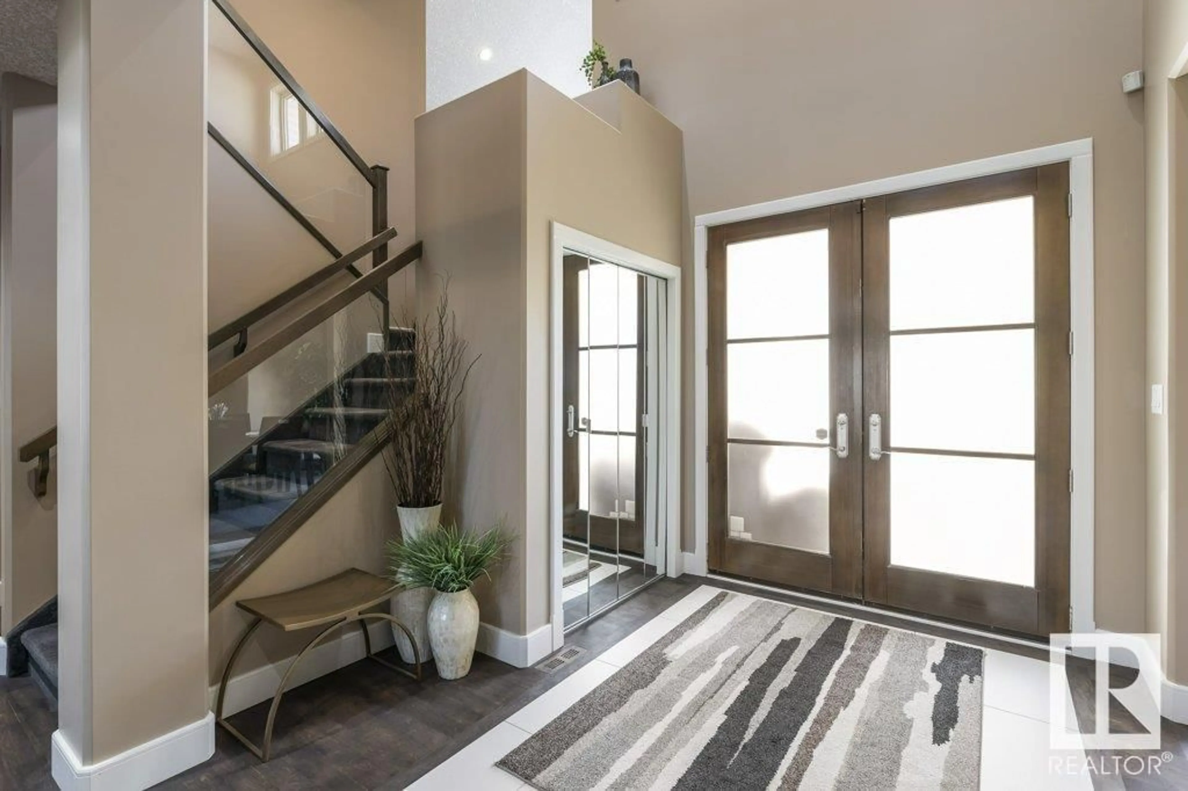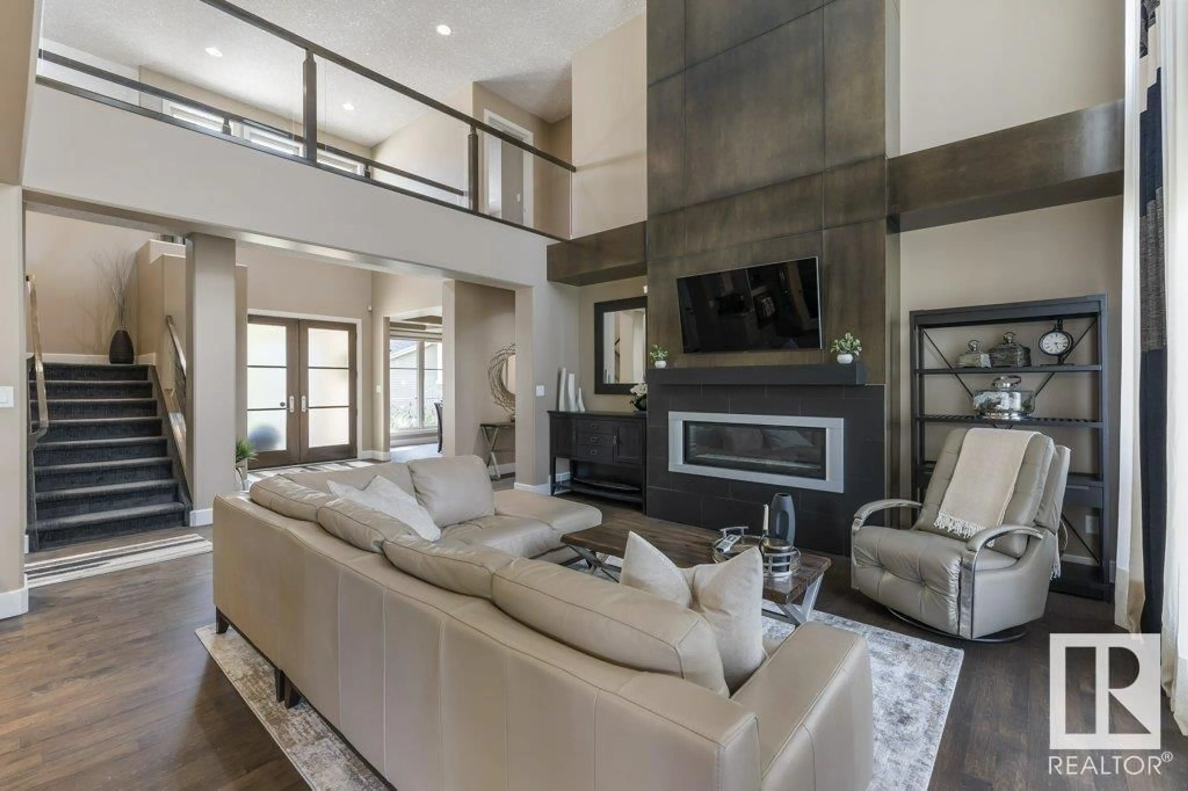373 MAGRATH BV NW, Edmonton, Alberta T6R0N1
Contact us about this property
Highlights
Estimated ValueThis is the price Wahi expects this property to sell for.
The calculation is powered by our Instant Home Value Estimate, which uses current market and property price trends to estimate your home’s value with a 90% accuracy rate.Not available
Price/Sqft$335/sqft
Est. Mortgage$4,273/mo
Tax Amount ()-
Days On Market194 days
Description
ABSOLUTELY GORGEOUS & SPOTLESS! This former Acropolis show stopper is a beauty! HUGE PIE LOT and 2 car garage in a quiet crescent! Offering over 4200sq ft of HIGH END living. Gracious foyer w/ custom DOUBLE DOORS, leads you into the spacious great room with SOARING CEILINGS, linear floor to ceiling f/p & HUGE WINDOWS! GOURMET KITCHEN w/ loads of granite counters, COFFERED CEILINGS. Sunny nook w/ STUNNING CUSTOM doors. Also on the main is formal dining, powder room & main floor bedroom/den. Bonus room w/ VAULTED ceilings, gorgeous sight lines of the CUSTOM GLASS railing! Upstairs has 3 huge bedrooms incl. a true MASTER RETREAT w/ luxurious ensuite! FINISHED Bsmt w/ 9FT ceilings, 4th bed, full bath, AMAZING REC ROOM w/ bar, everything done to the highest standard! LOADED w/ upgrades, A/C, aggregate, huge HEATED garage w/ drain, h/c taps, & gasline, HRV exchanger, SUNSTOP glazing on some windows, custom blinds! AMAZING YARD w/ 2 tier deck! STEPS to K-9 school, parks & trails! PERFECT FAMILY HOME! (id:39198)
Property Details
Interior
Features
Basement Floor
Bedroom 4
5.02 m x 3.73 mRecreation room
5.02 m x 7.73 mSecond Kitchen
2.43 m x 3.6 mExterior
Parking
Garage spaces 4
Garage type -
Other parking spaces 0
Total parking spaces 4




