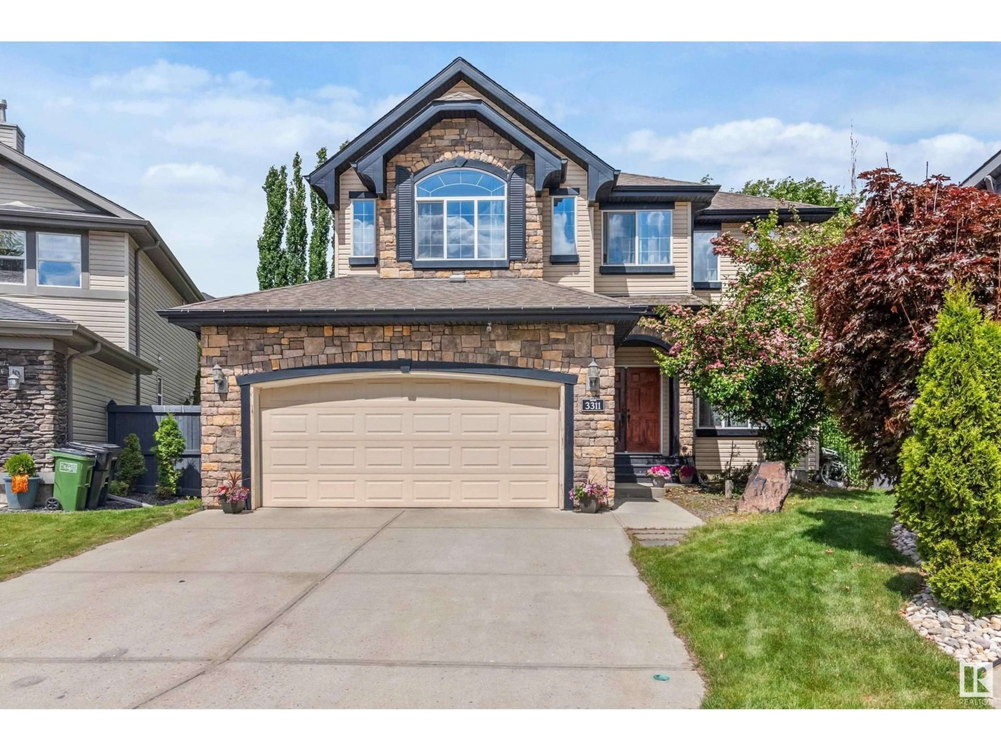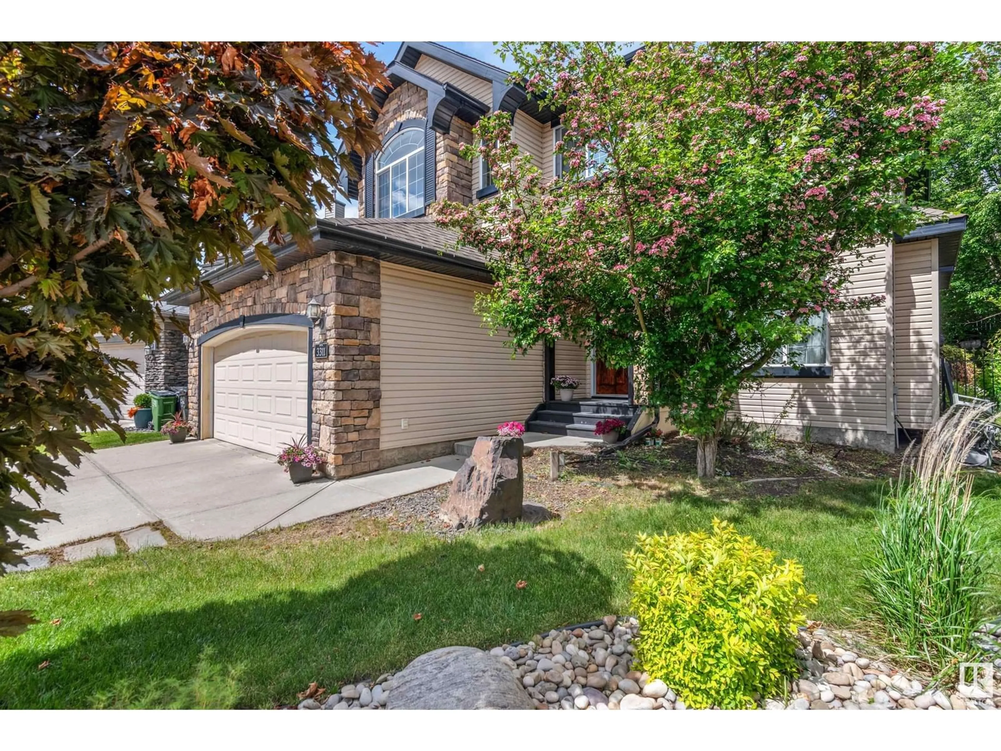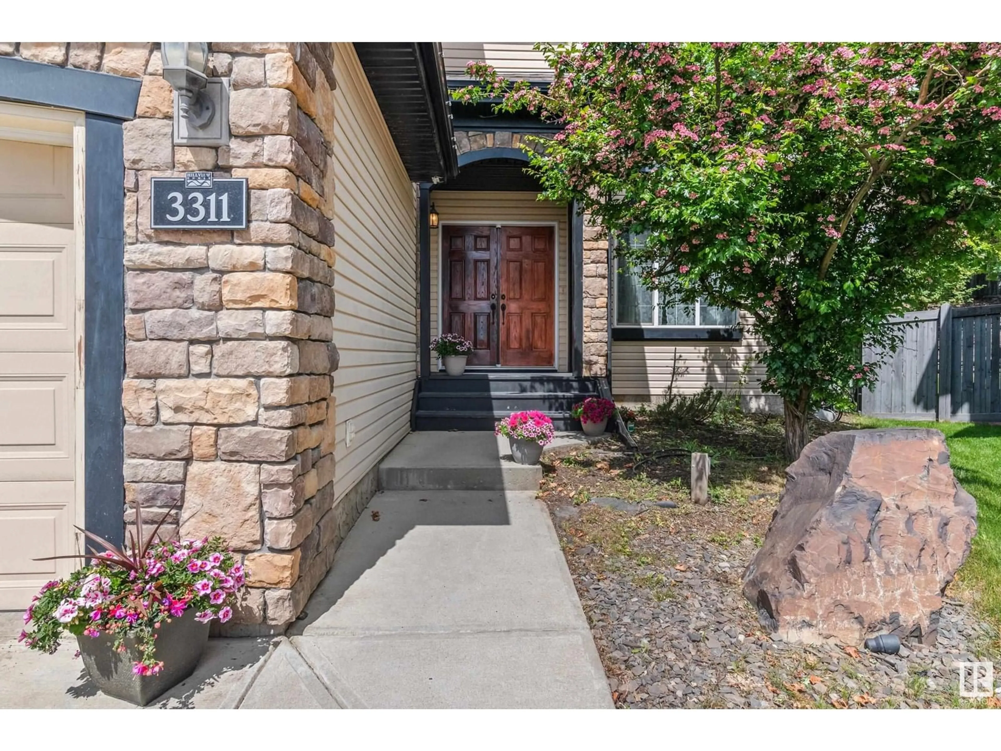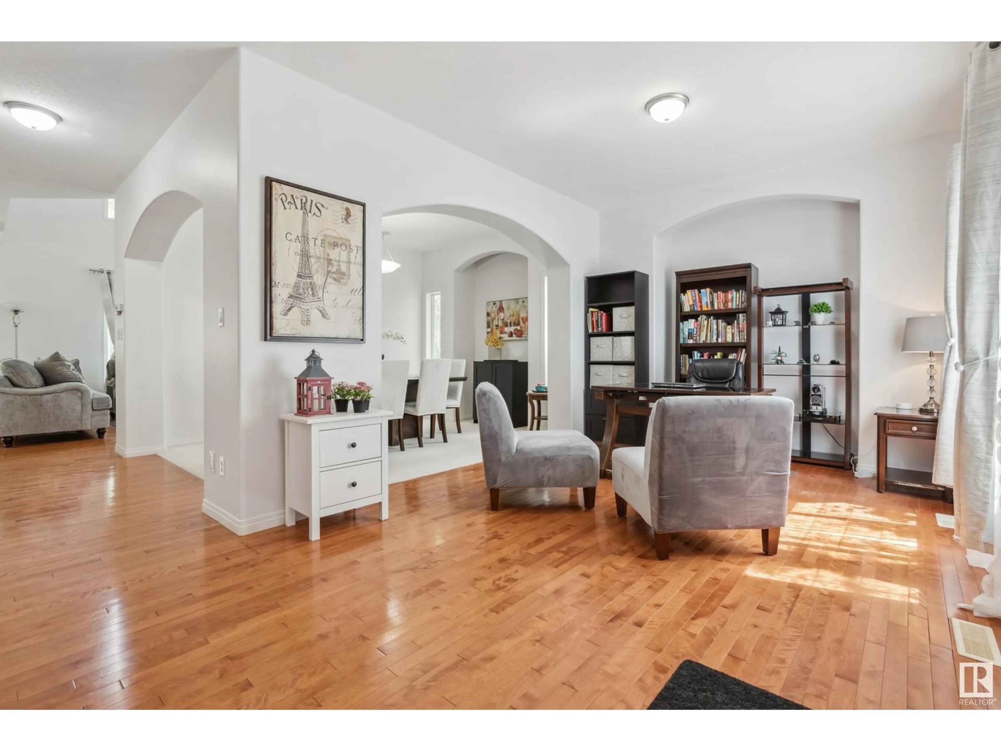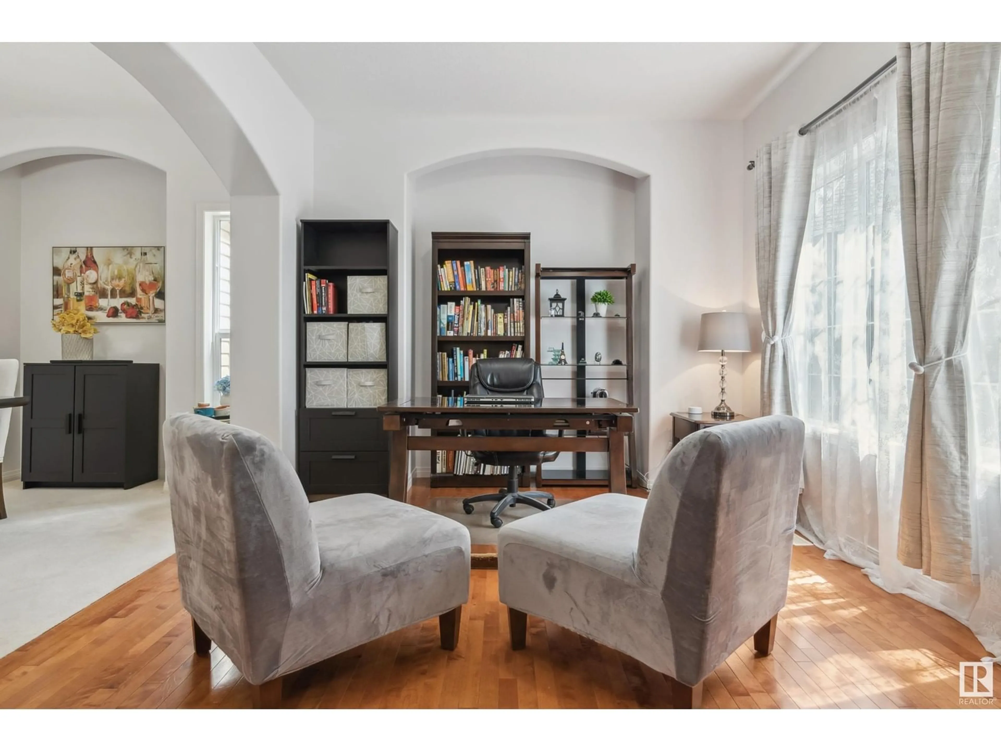3311 MCCALL CO NW, Edmonton, Alberta T6R3V3
Contact us about this property
Highlights
Estimated ValueThis is the price Wahi expects this property to sell for.
The calculation is powered by our Instant Home Value Estimate, which uses current market and property price trends to estimate your home’s value with a 90% accuracy rate.Not available
Price/Sqft$286/sqft
Est. Mortgage$3,088/mo
Tax Amount ()-
Days On Market184 days
Description
This jewel of a home nestled in the tree-lined beauty of McGrath Heights has NEW PAINT throughout, NEW QUARTZ COUNTERTOPS, and a beautifully UPDATED KITCHEN! Bright and spacious and perfect for a family, this 3-bedroom home boasts hardwood on the main floor, a den by the front door, an elegant dining room and a living room complete with a fireplace and soaring ceiling. The kitchen is large and welcoming, easy to work in with its large island and many cupboards, and with a breakfast nook overlooking the landscaped and soothing backyard. Upstairs, soft neutral carpet leads you to a generous bonus room, two ample bedrooms, and a primary bedroom with walk-in closet and ensuite. The basement can be finished as you wish, and a central vacuum system is roughed-in for future use. A wonderful home close to parks, shopping, services, roadways & schools. Mins to the EIA. This luxury home won't last long, come and see it today! (id:39198)
Property Details
Interior
Features
Main level Floor
Living room
4.8 m x 3.94 mDining room
3.63 m x 3.03 mKitchen
4.86 m x 2.67 mDen
3.18 m x 2.84 m
