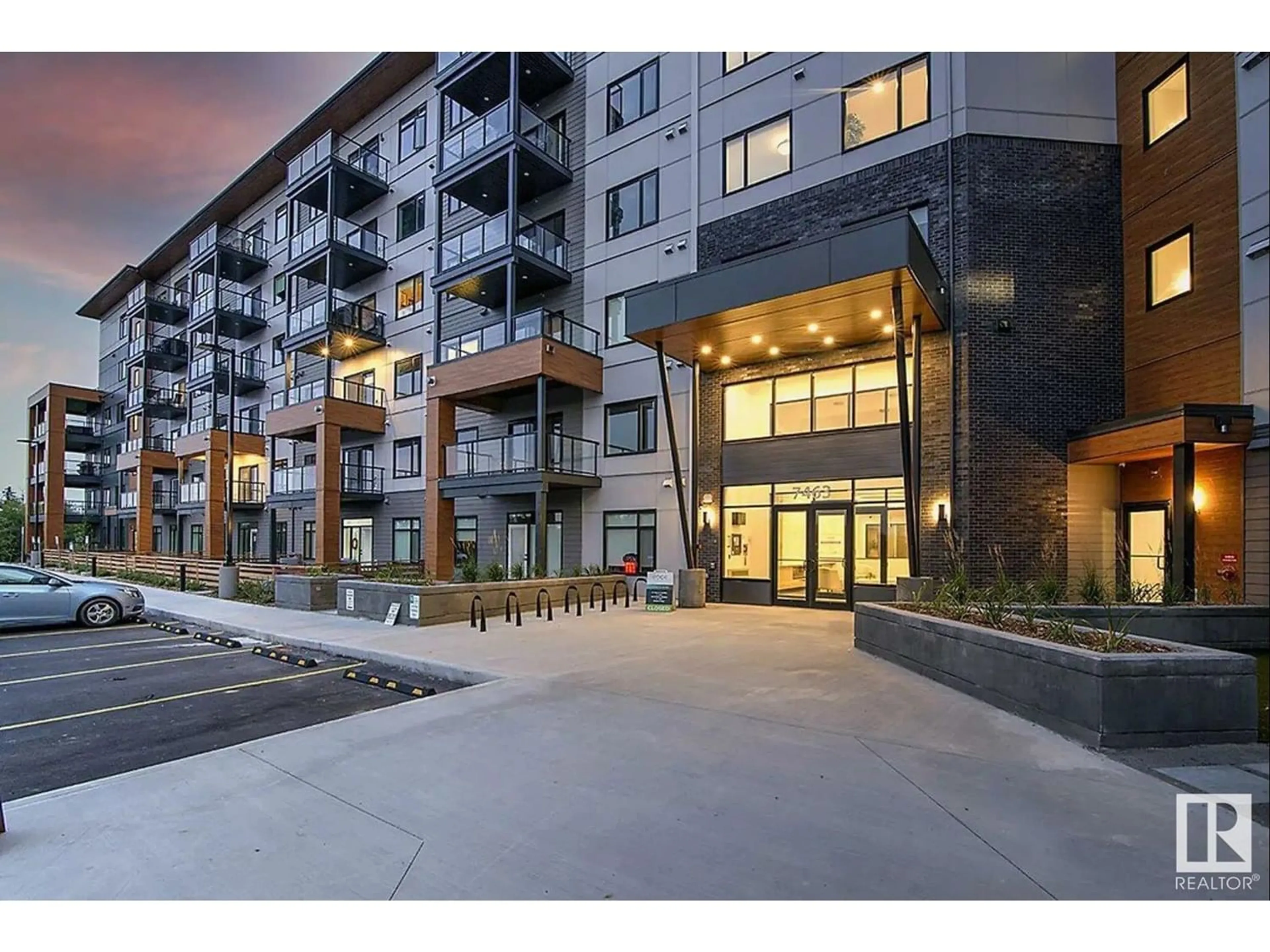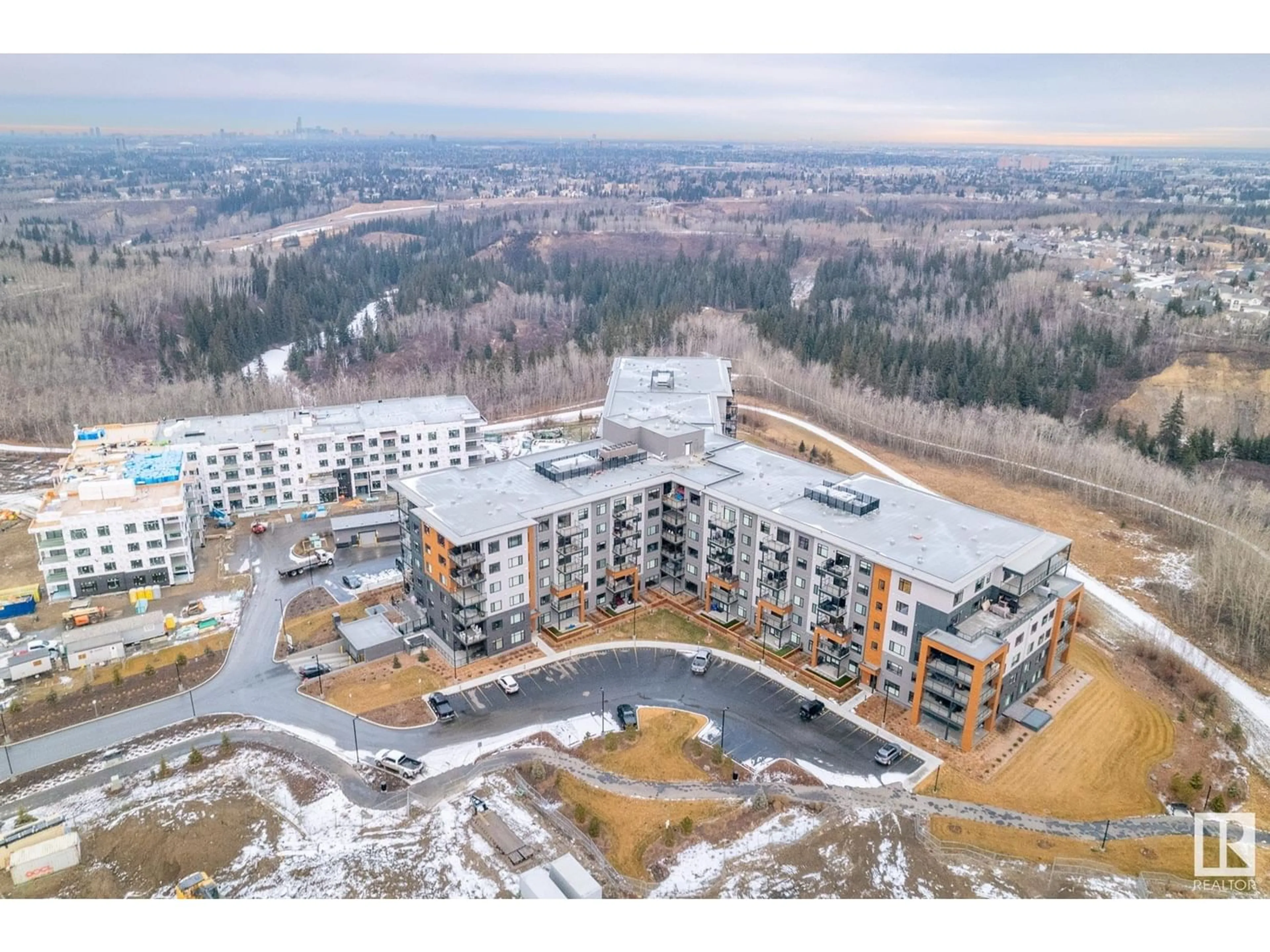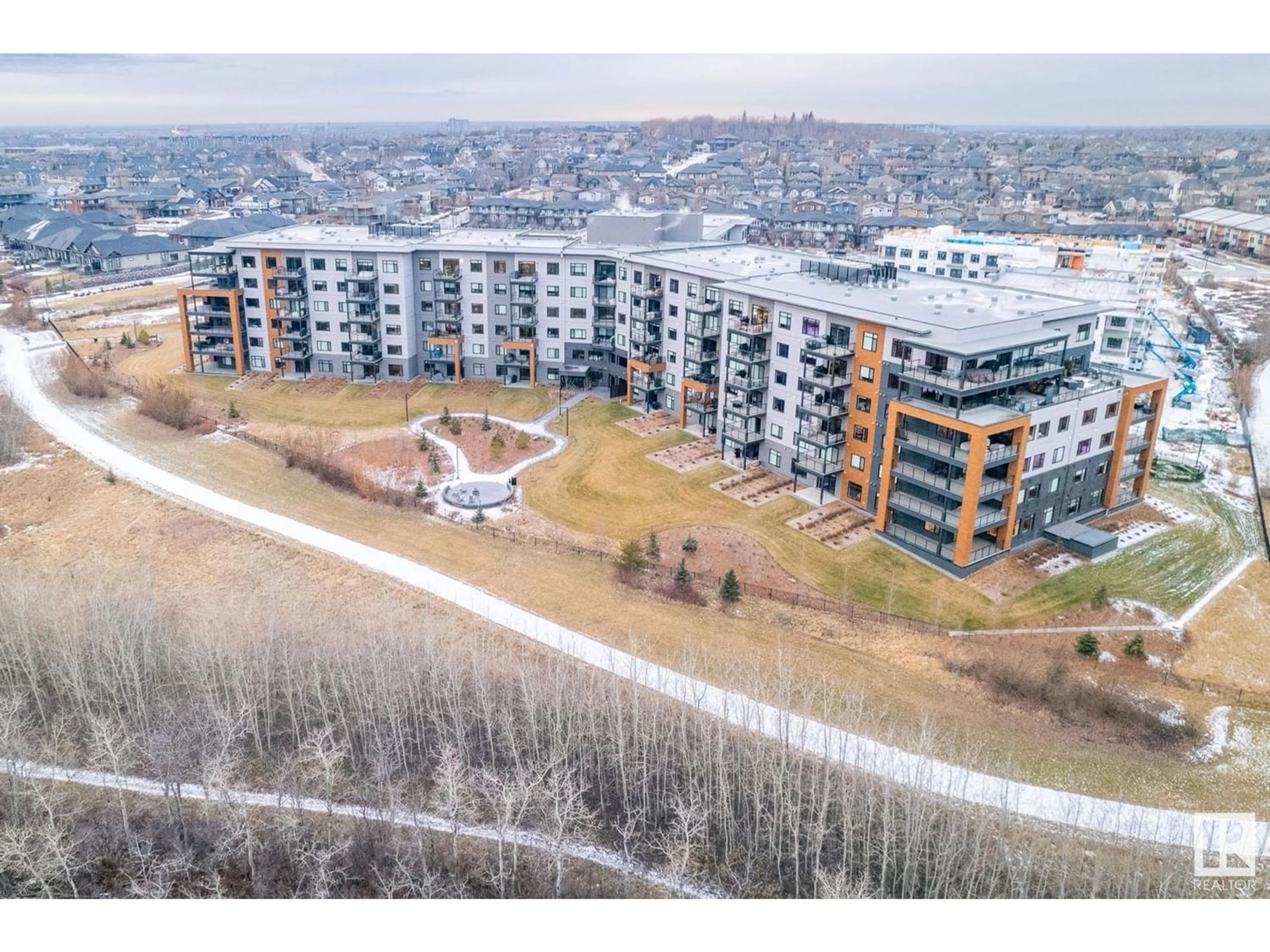#327 7463 MAY CM NW, Edmonton, Alberta T6R0X1
Contact us about this property
Highlights
Estimated ValueThis is the price Wahi expects this property to sell for.
The calculation is powered by our Instant Home Value Estimate, which uses current market and property price trends to estimate your home’s value with a 90% accuracy rate.Not available
Price/Sqft$419/sqft
Est. Mortgage$2,018/mo
Maintenance fees$454/mo
Tax Amount ()-
Days On Market356 days
Description
LUXURY RESORT STYLE LIVING IN EDMONTON, w/ THOUGHTFUL TO PLAYFUL AMENITIES. Enjoy comfortable living at the Edge at Larch Park in the desirable Magrath! This 2 bedroom, 2 bathroom condo features a DOWNTOWN SKYLINE + RAVINE VIEW. Featuring a fingerprint smart lock system, 9' ceilings, luxury V.P. flooring, quartz countertops, soft close cabinets, LED lighting, glass cabinet doors + custom pullout drawers. Equipped with a spacious walk-in pantry. There is a Brilliant SMART SYSTEM set up with Alexa to turn on the T.V, make phone calls, order through Amazon , weather checks, operate the sound system and lightings all with voice instruction. The primary bedroom has a lovely scenic view. The ensuite has a double vanity, custom shower and a spacious walk-in closet. The laundry room is in suite. Building Amenities: Social Lounge, Chef's Kitchen, Fitness Centre, Yoga Studio, Games Room, Craft Room, Library, Dog Park, Dog Wash Station and Outdoor Firepit. Indoor Storage + Underground Stall + Surface Stall included (id:39198)
Property Details
Interior
Features
Main level Floor
Living room
Dining room
Kitchen
Primary Bedroom
12'10 x 12'5Condo Details
Inclusions




