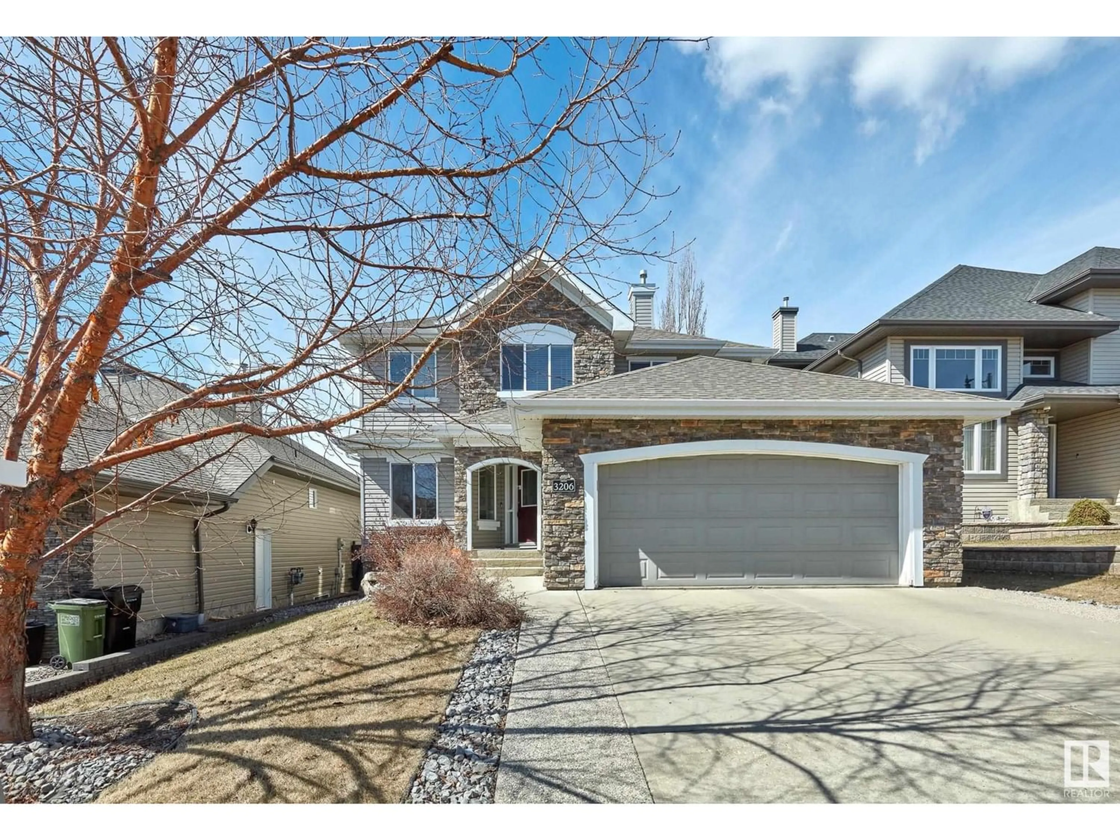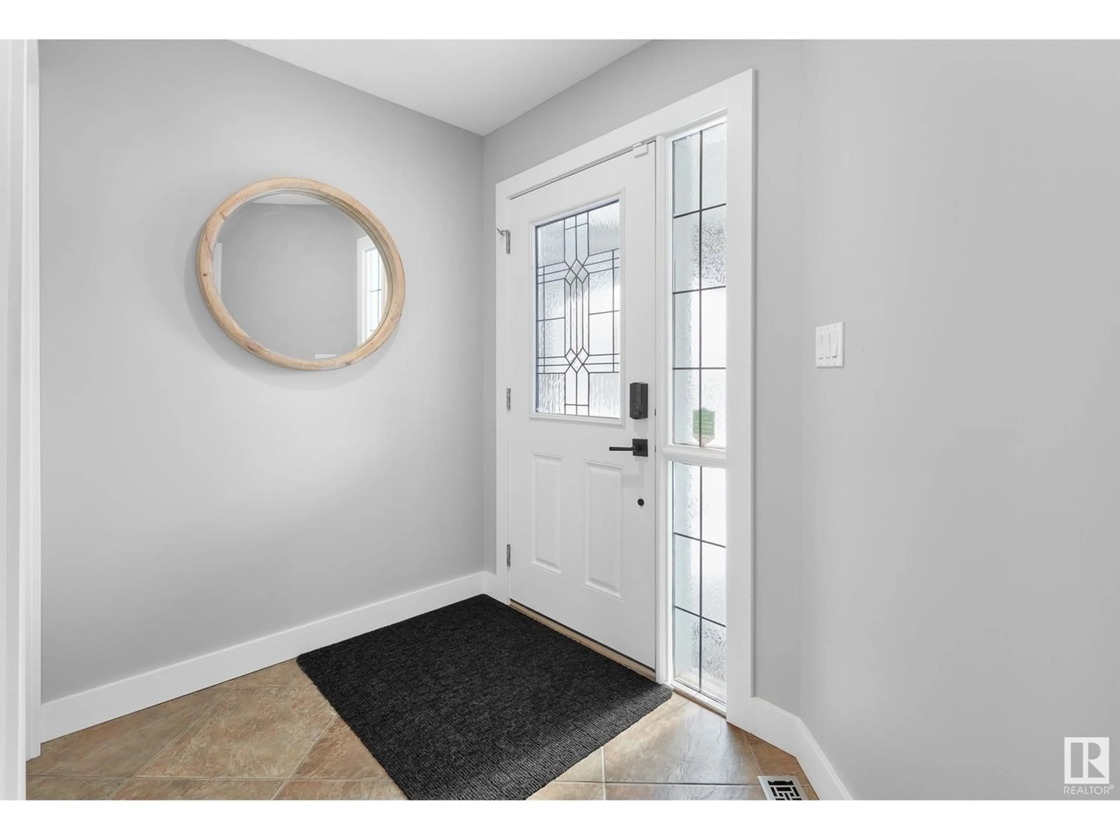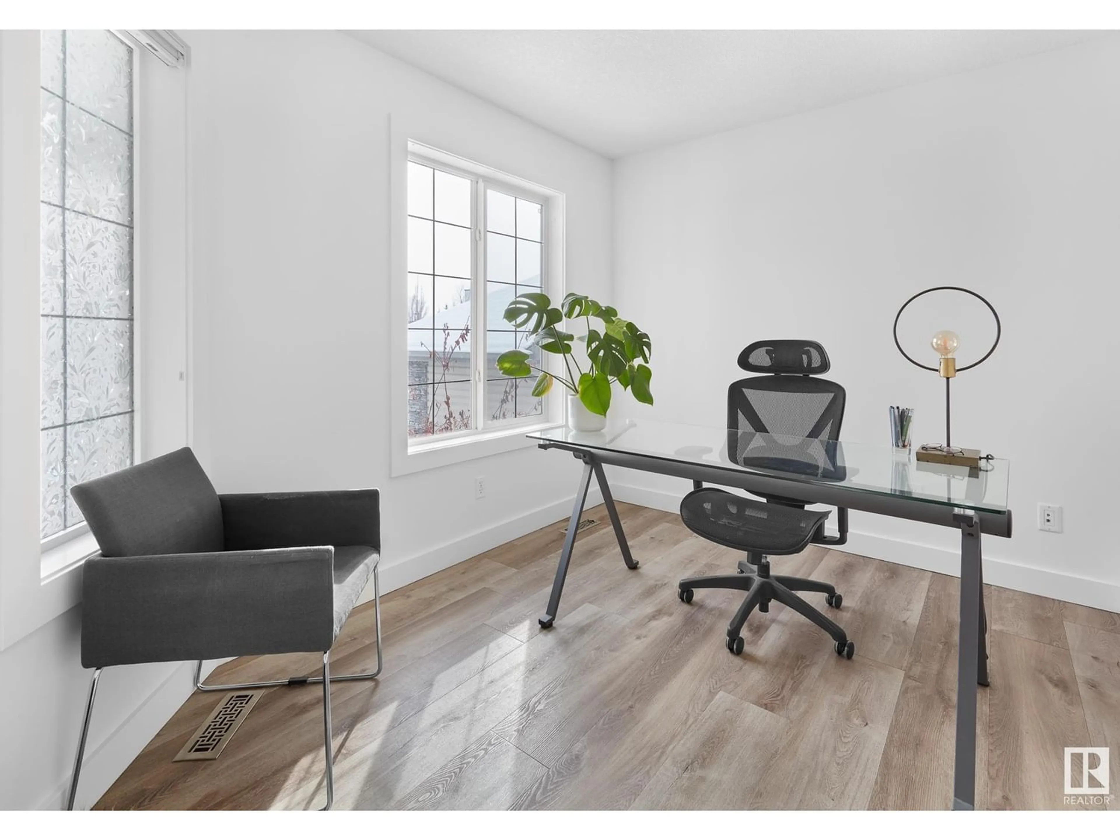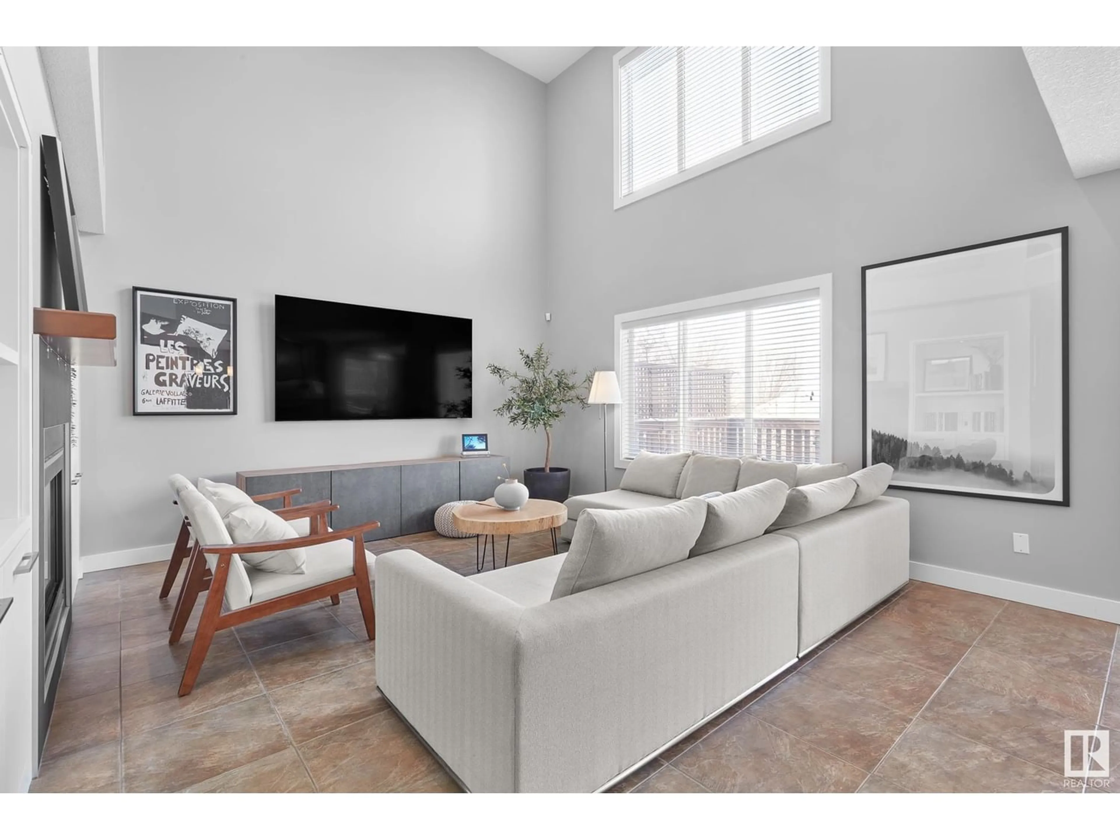3206 MCCALL PL NW, Edmonton, Alberta T6R3V2
Contact us about this property
Highlights
Estimated ValueThis is the price Wahi expects this property to sell for.
The calculation is powered by our Instant Home Value Estimate, which uses current market and property price trends to estimate your home’s value with a 90% accuracy rate.Not available
Price/Sqft$373/sqft
Est. Mortgage$3,543/mo
Tax Amount ()-
Days On Market212 days
Description
Welcome to Magrath, where elegance meets functionality in this fully renovated two-story home with four bedrooms, three and a half bathrooms, main floor office, gym, & more. The main floor boasts a flexible den & a striking 2-sided fireplace shared with the great room, establishing a warm, welcoming atmosphere. Recent modern upgrades include a dream kitchen with custom cabinetry & pull-out drawers, high-end appliances, & porcelain tile flooring. A convenient walk-through pantry offers a beverage fridge & coffee station. Upstairs, refined hardwood flooring extends across the level, leading to 3 spacious bedrooms, each featuring walk-in closets. The primary suite dazzles with a luxurious ensuite bathroom, showcasing an oversized shower and dual closets. The fully finished basement includes a 4th bedroom, gym, 3-piece bathroom, & a family area with a linear fireplace. Completing this home is a 23x20 garage, large enough for a truck. Truly, this property offers unparalleled attention to detail & amenities. (id:39198)
Property Details
Interior
Features
Basement Floor
Bedroom 4
4.2 m x 3.71 mRecreation room
6.09 m x 4.68 mUtility room
5.86 m x 4.95 m



