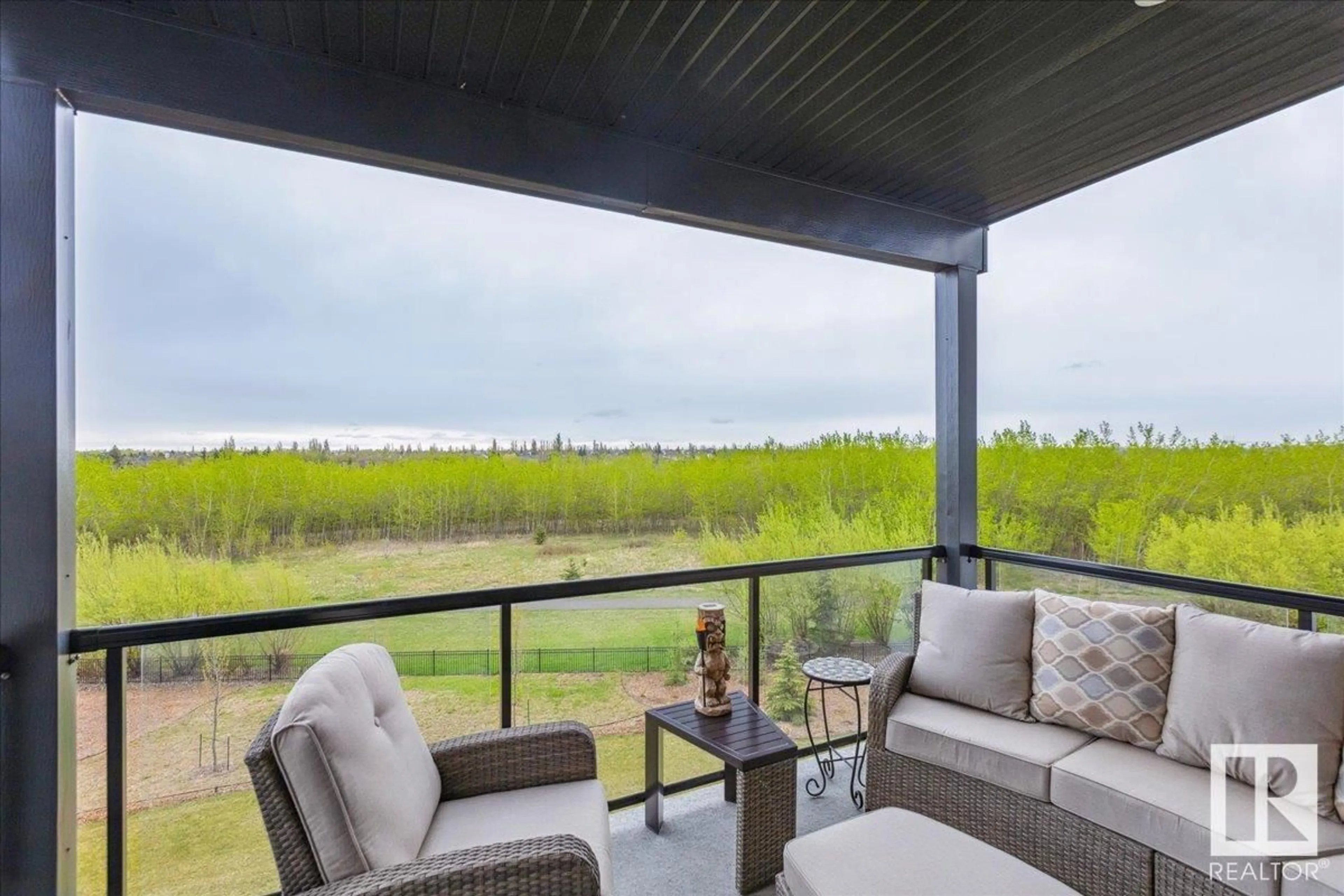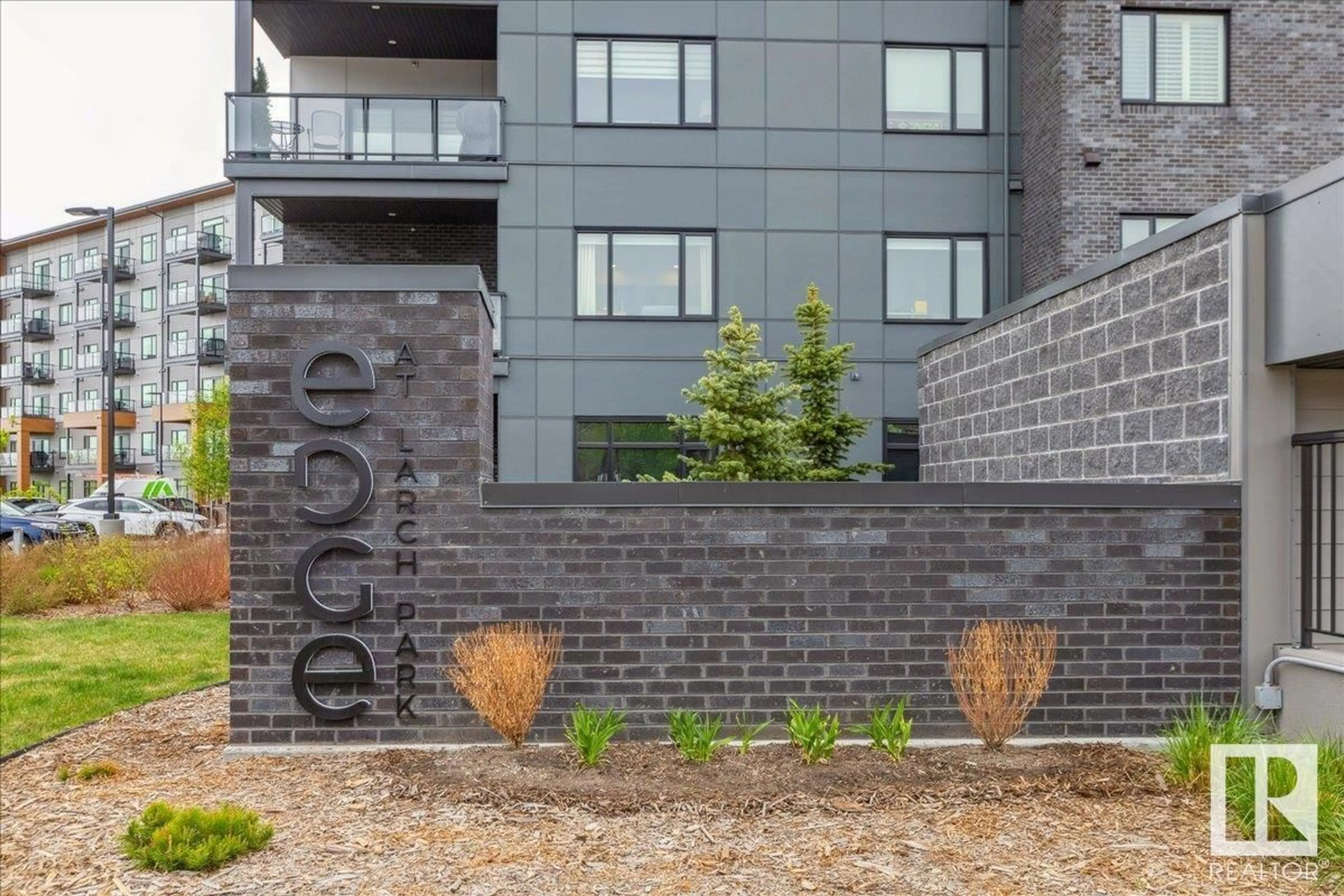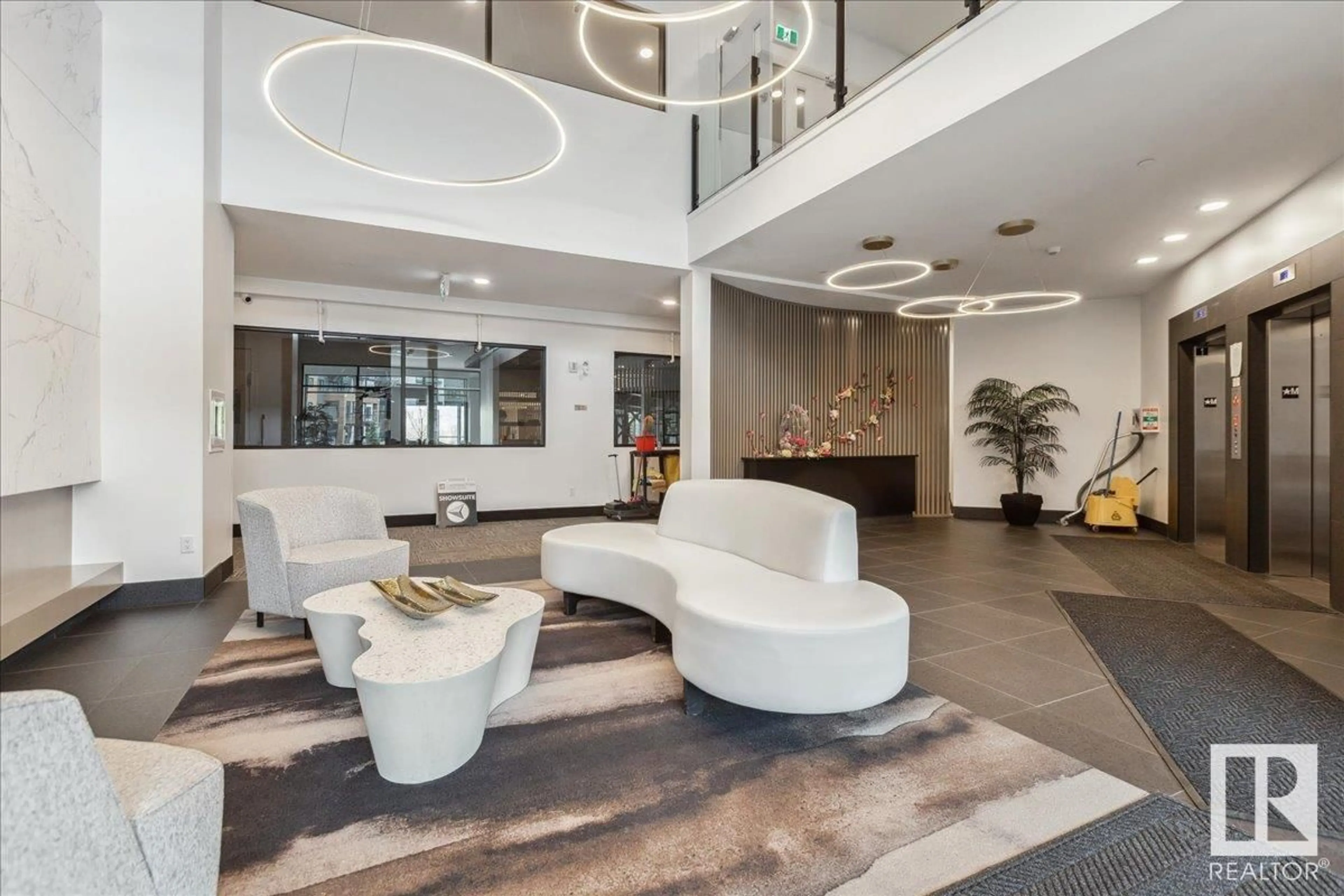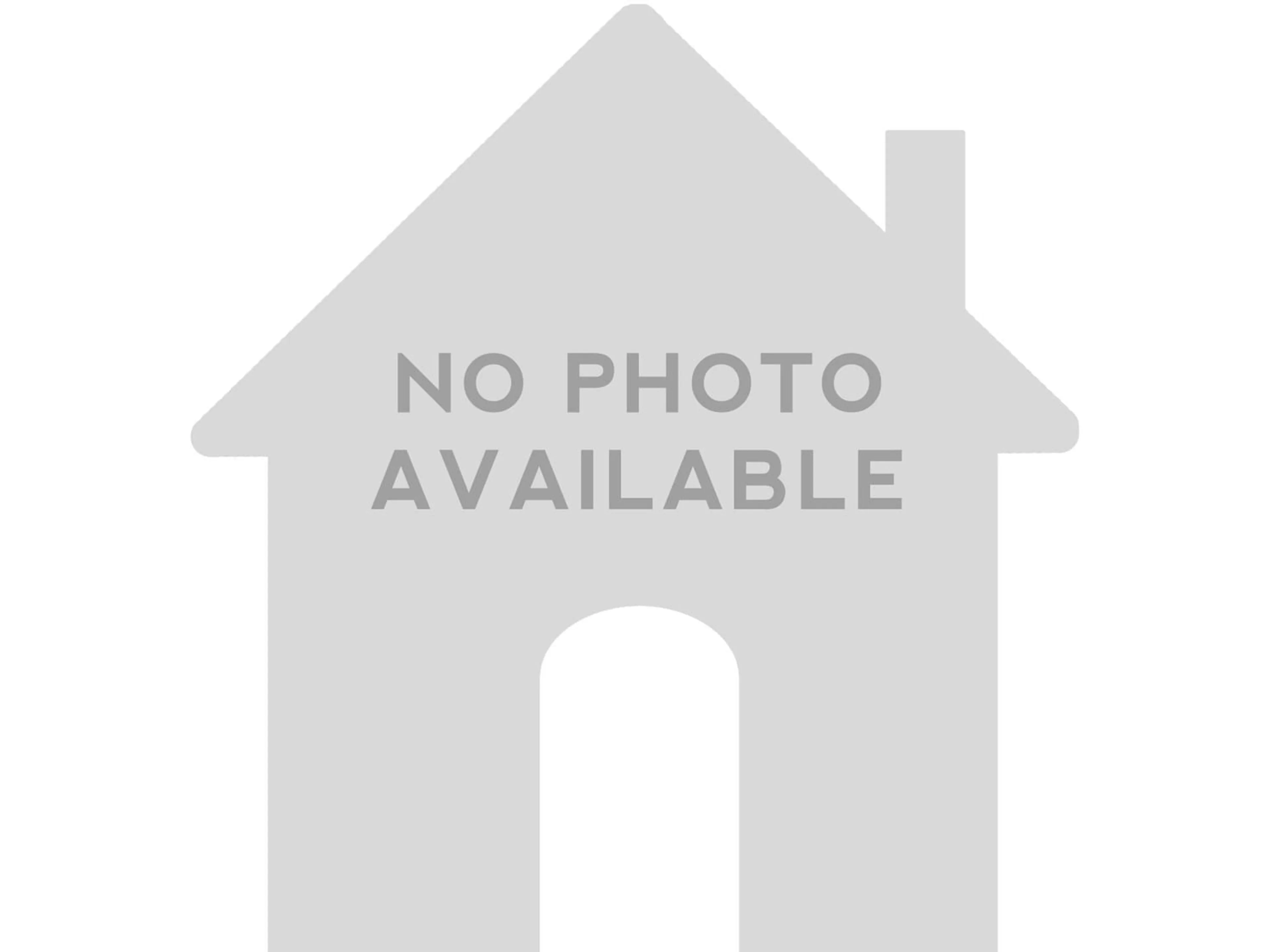#314 7463 MAY CM NW, Edmonton, Alberta T6R0X1
Contact us about this property
Highlights
Estimated ValueThis is the price Wahi expects this property to sell for.
The calculation is powered by our Instant Home Value Estimate, which uses current market and property price trends to estimate your home’s value with a 90% accuracy rate.Not available
Price/Sqft$466/sqft
Est. Mortgage$3,457/mo
Maintenance fees$734/mo
Tax Amount ()-
Days On Market219 days
Description
RAVINE FACING, HIGHLY UPGRADED, 1,725 sq ft condo in the highly sought after Edge at Larch Park. Breathtaking views of MacTaggart Ravine from this 3rd floor unit. Live a carefree lifestyle in this fabulous building with unparalleled high end amenities such as a games room, art/craft studio, gym, yoga studio, CHEFS KITCHEN/OWNERS LOUNGE, library, dog grooming/wash room, bicycle storage room, firepit and roof top patio. As you enter this spacious, open concept unit you will be captivated by the view and the high end finishings. Spa like ensuite off of the primary bedroom leading to CUSTOM WALK IN CLOSET. 2ND bedroom also has CUSTOM W/I CLOSET. Quartz countertops throughout, stainless steel appliances, gas cooktop, bar with beverage fridge. Multiple upgrades including custom wall to wall unit in the office, additional cabinets in the laundry room and mudroom. 2 UNDERGROUND PARKING STALLS (one w/EV charger) and a massive 9x13 STORAGE ROOM. DON'T MISS THIS OPPORTUNITY FOR ONE OF THE LARGER UNITS IN THE EDGE (id:39198)
Property Details
Interior
Features
Main level Floor
Living room
4.33 m x 4.72 mDining room
4.52 m x 2.68 mKitchen
4.52 m x 2.65 mPrimary Bedroom
3.97 m x 4.58 mCondo Details
Amenities
Ceiling - 9ft
Inclusions




