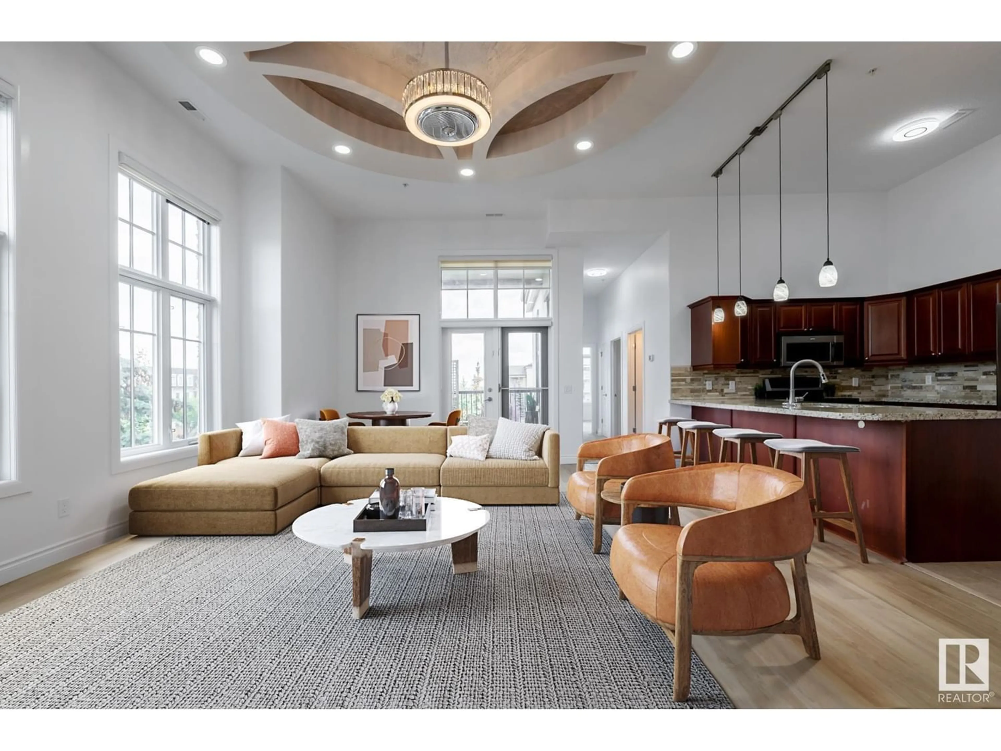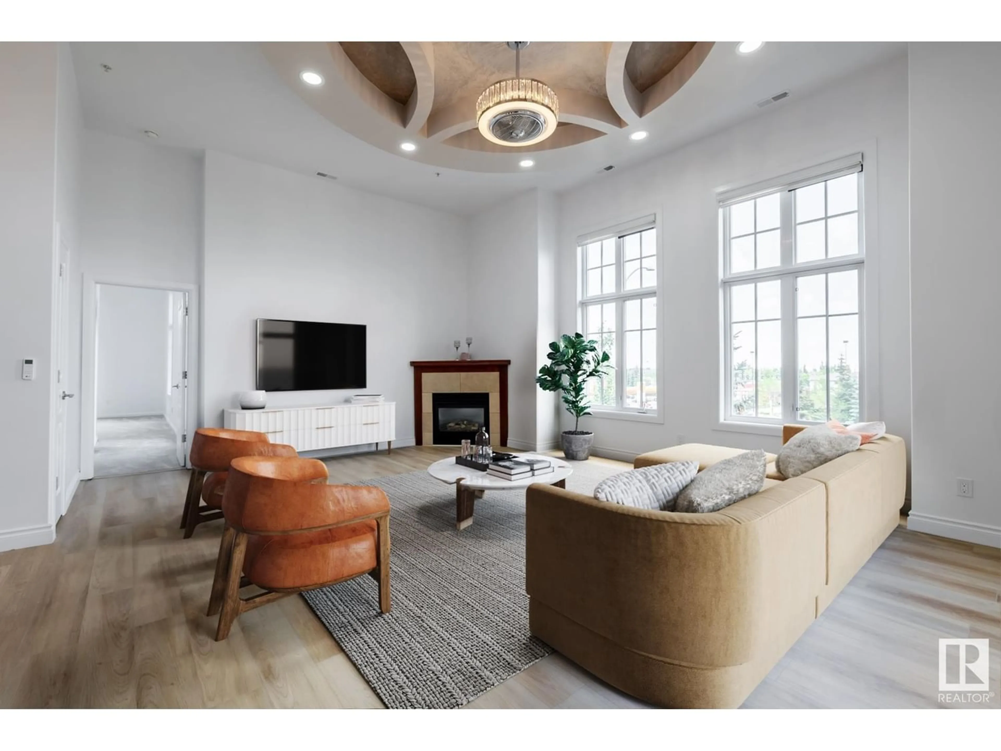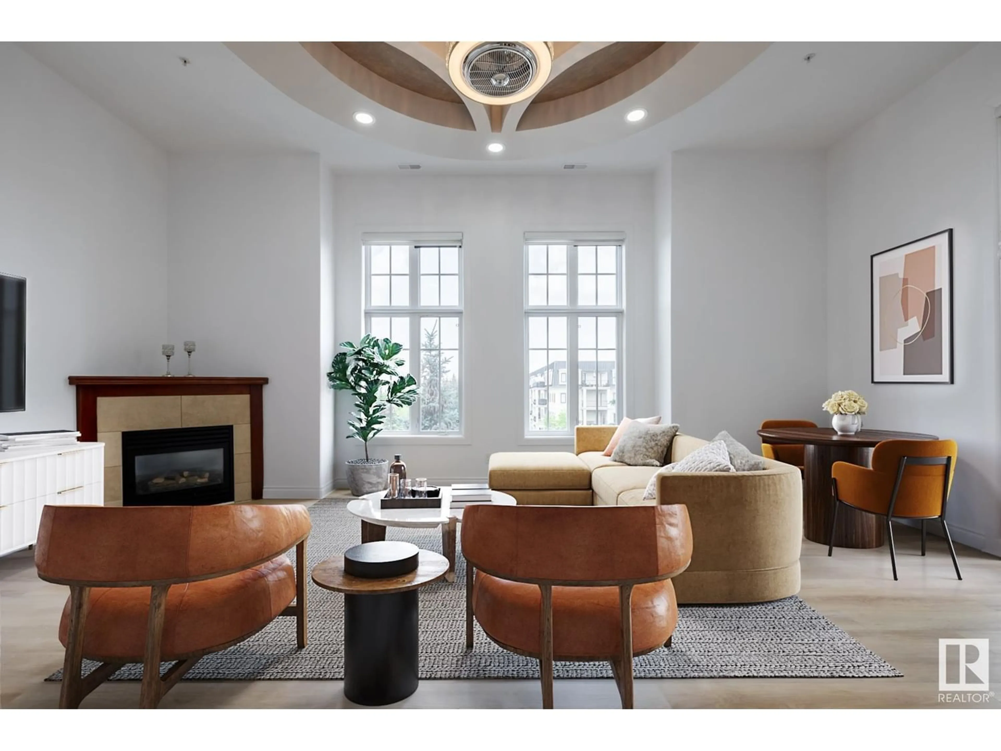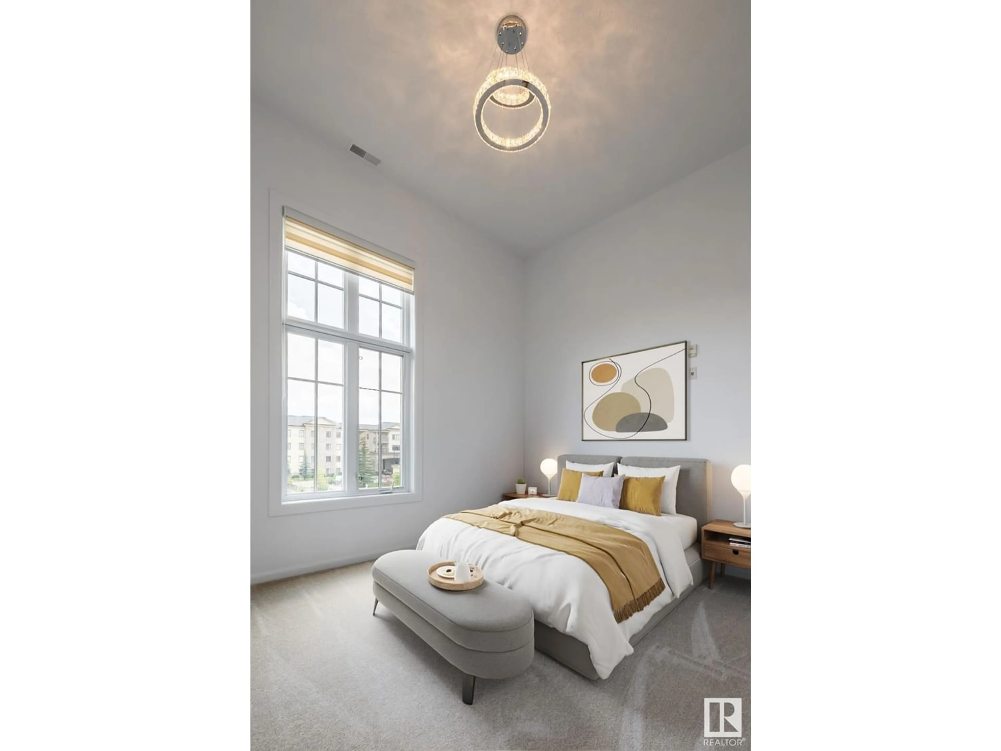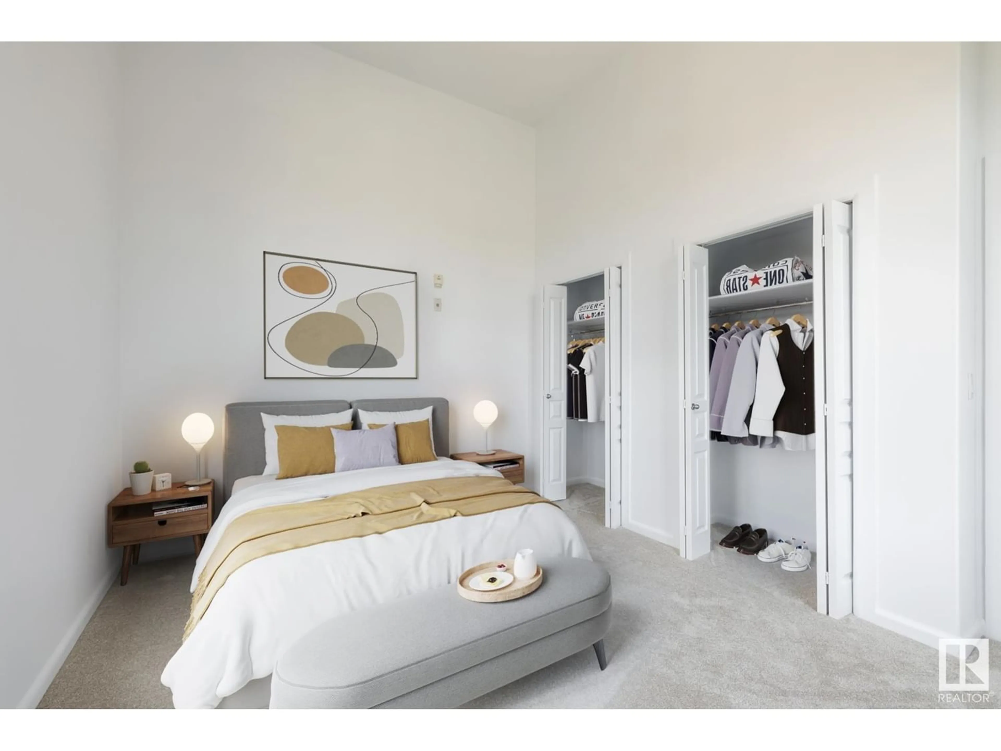#313 160 MAGRATH RD NW, Edmonton, Alberta T6R3T7
Contact us about this property
Highlights
Estimated ValueThis is the price Wahi expects this property to sell for.
The calculation is powered by our Instant Home Value Estimate, which uses current market and property price trends to estimate your home’s value with a 90% accuracy rate.Not available
Price/Sqft$316/sqft
Est. Mortgage$1,628/mo
Maintenance fees$811/mo
Tax Amount ()-
Days On Market257 days
Description
Meet Magrath Mansion... an ADULT ONLY, CONCRETE construction residence designed w/comfort & convenience in mind, perfect for downsizers transitioning into condo life. Step inside this LIKE NEW 2b/2b TOP FLOOR unit & you will be struck by the soaring 14ft high ceilings & exquisite ceiling detail that adds an element of extravagance & elegance. An abundance of windows floods the space w/natural light & treed views add a sense of calm & tranquility. U-shaped kitchen w/SS appliances & large granite island. Bedrooms provide ample closet space, updated lighting & coffered ceilings, creating a grand & dramatic ambiance not usually felt in a condo. Freshly painted w/rounded corners & NEW FLOORS THROUGHOUT. Other highlights: auto blinds, remote ceiling fan, jetted tub, 2 UG parking/storage, 2 separate balconies & corner gas FP for cozy nights in. Amenity rich: hot tub, sauna, gym, car wash, theatre, party/games rm & outdoor patio. Located near REC center, AH, Whitemud, shops, dining & MUCH MORE. Live like ROYALTY! (id:39198)
Property Details
Interior
Features
Main level Floor
Living room
5.16 m x 7.25 mDining room
5.16 m x 7.25 mKitchen
2.9 m x 2.98 mPrimary Bedroom
3.91 m x 3.78 mExterior
Parking
Garage spaces 2
Garage type -
Other parking spaces 0
Total parking spaces 2
Condo Details
Inclusions

