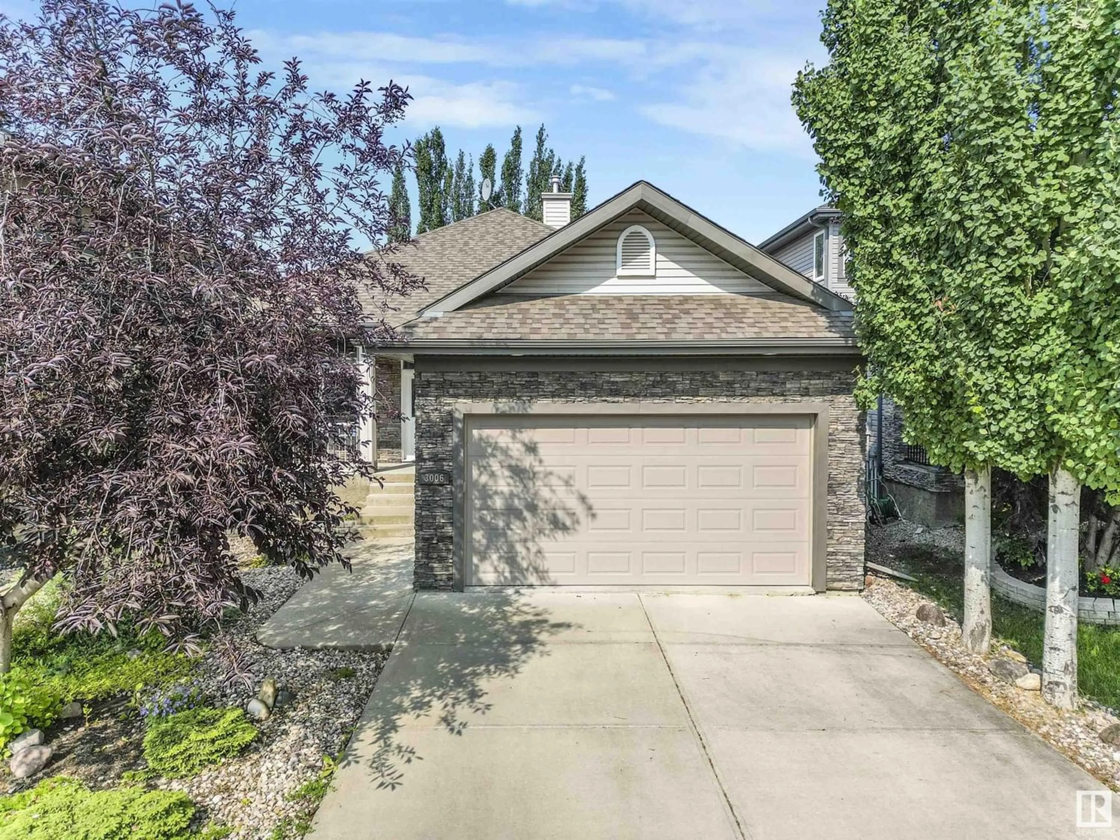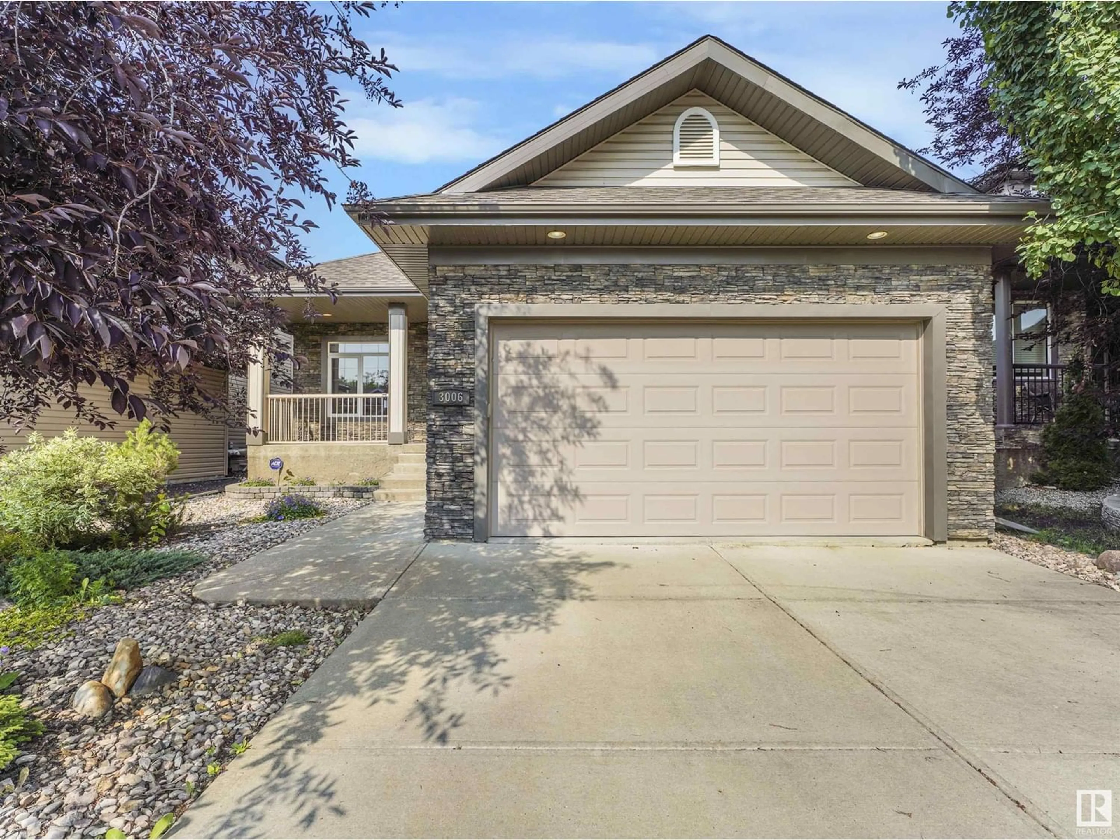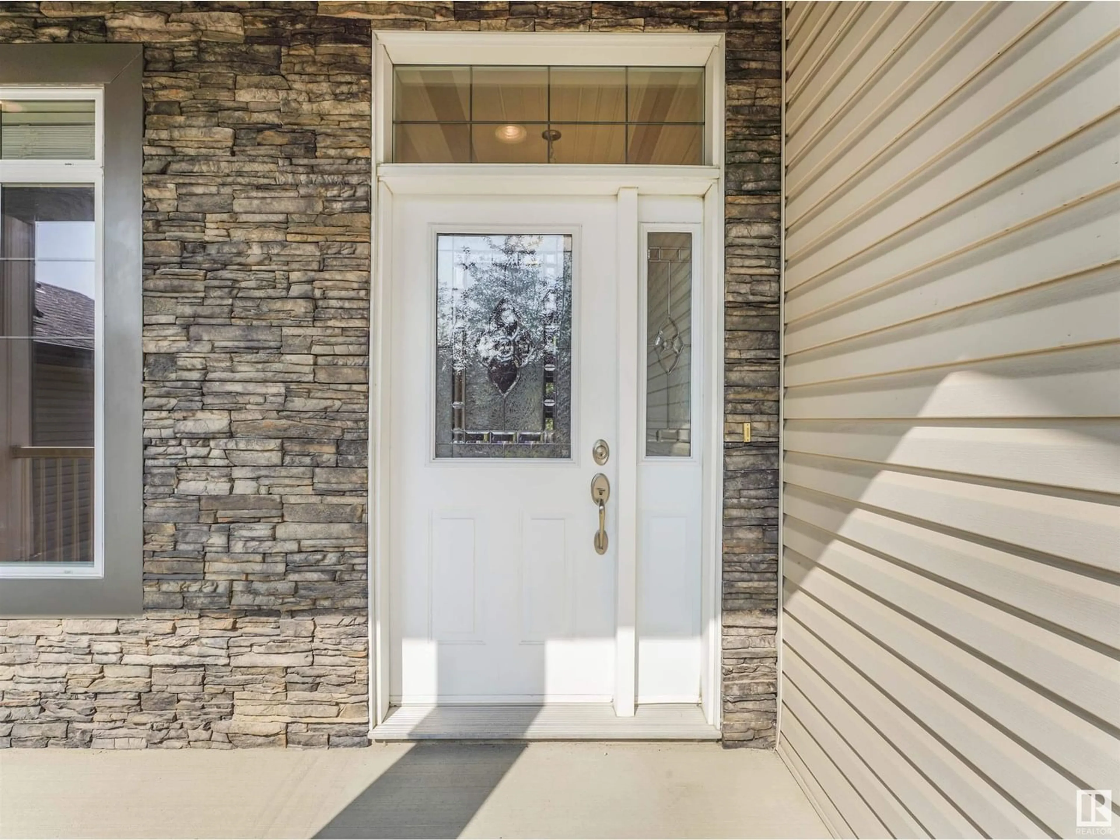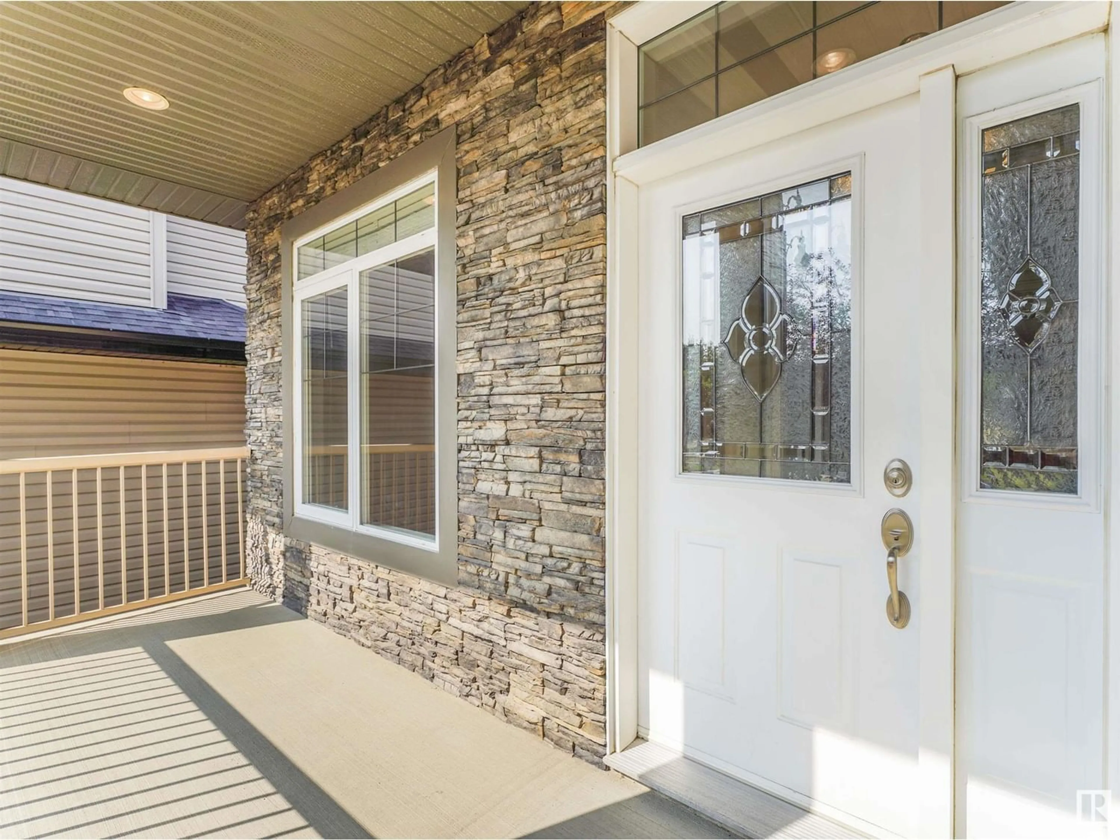3006 MACNEIL WY NW, Edmonton, Alberta T6R3V2
Contact us about this property
Highlights
Estimated ValueThis is the price Wahi expects this property to sell for.
The calculation is powered by our Instant Home Value Estimate, which uses current market and property price trends to estimate your home’s value with a 90% accuracy rate.Not available
Price/Sqft$427/sqft
Est. Mortgage$2,898/mo
Tax Amount ()-
Days On Market258 days
Description
This stunning custom-built home offers a perfect blend of comfort and luxury with thoughtful upgrades throughout. The kitchen showcases high-end cherry cabinetry with a tumbled stone backsplash and elegant granite countertops, making meal prep a pleasure. The open concept living room and dining area offers oversized west facing windows, 10' ceilings and a gas fireplace. The main floor is complete with two bedrooms, including an ensuite featuring a jetted soaker tub, and offers a den providing space for a home office or tranquil retreat. The fully finished basement, with 9' ceilings, is an entertainer's dream. It boasts a media room wired for 6.1 surround sound, creating an immersive movie-watching experience. The basement features a wet bar, family room and two additional bedrooms. With the west-facing, no maintenance yard, it is ideal for outdoor gatherings and soaking in the natural light. This bungalow is a true gem with numerous luxury upgrades and a well designed floorplan. (id:39198)
Property Details
Interior
Features
Basement Floor
Family room
6.72 m x 7.77 mBedroom 3
3.4 m x 5.1 mBedroom 4
3.4 m x 4.28 mMedia
3.46 m x 5.83 mExterior
Parking
Garage spaces 4
Garage type Attached Garage
Other parking spaces 0
Total parking spaces 4




