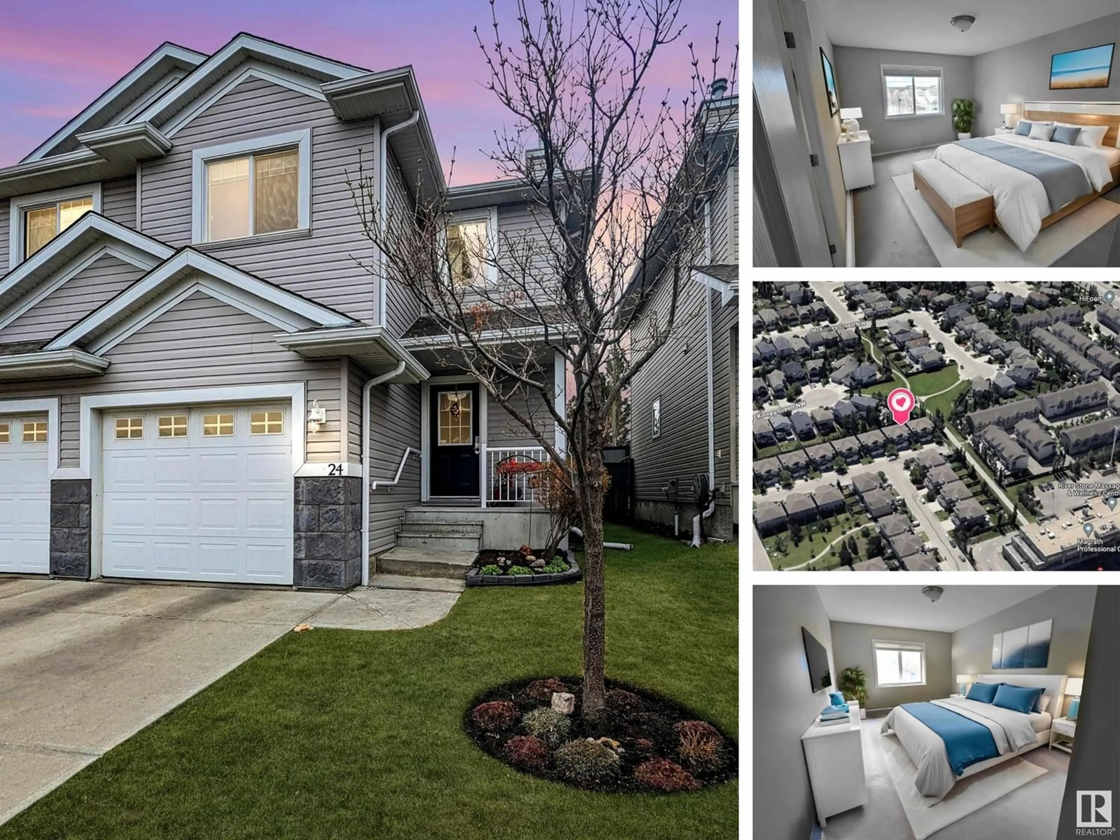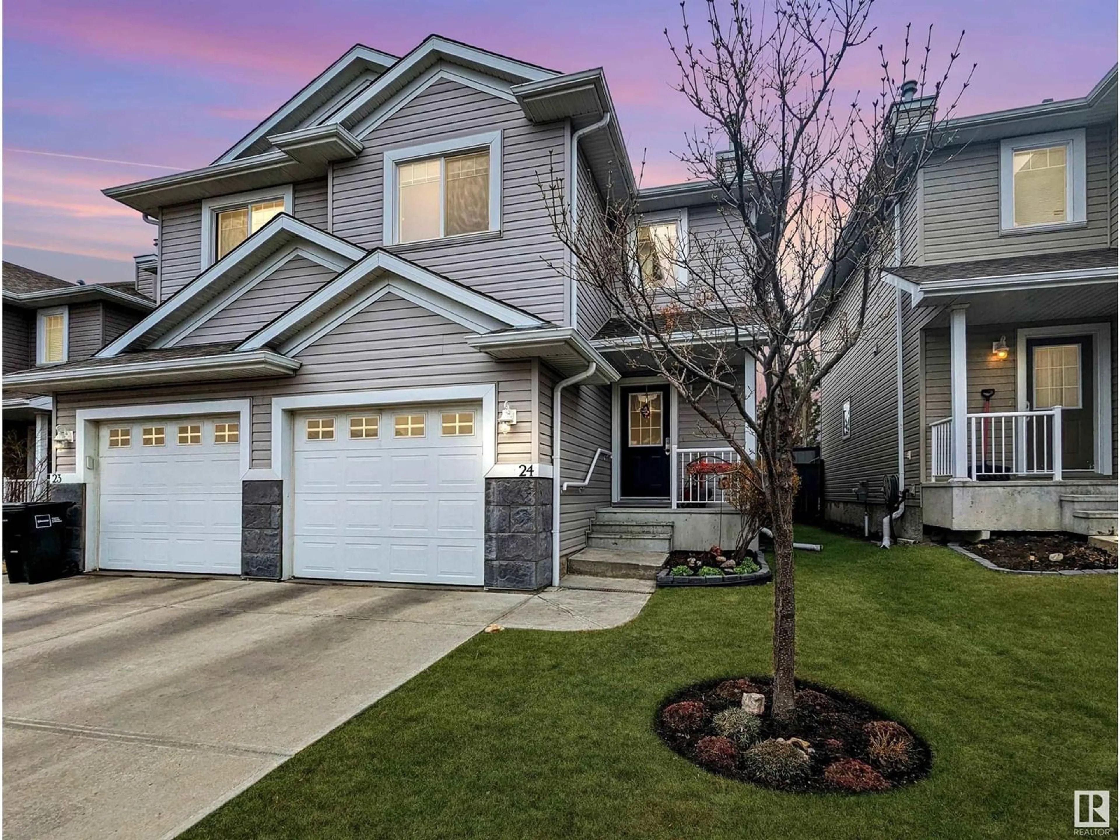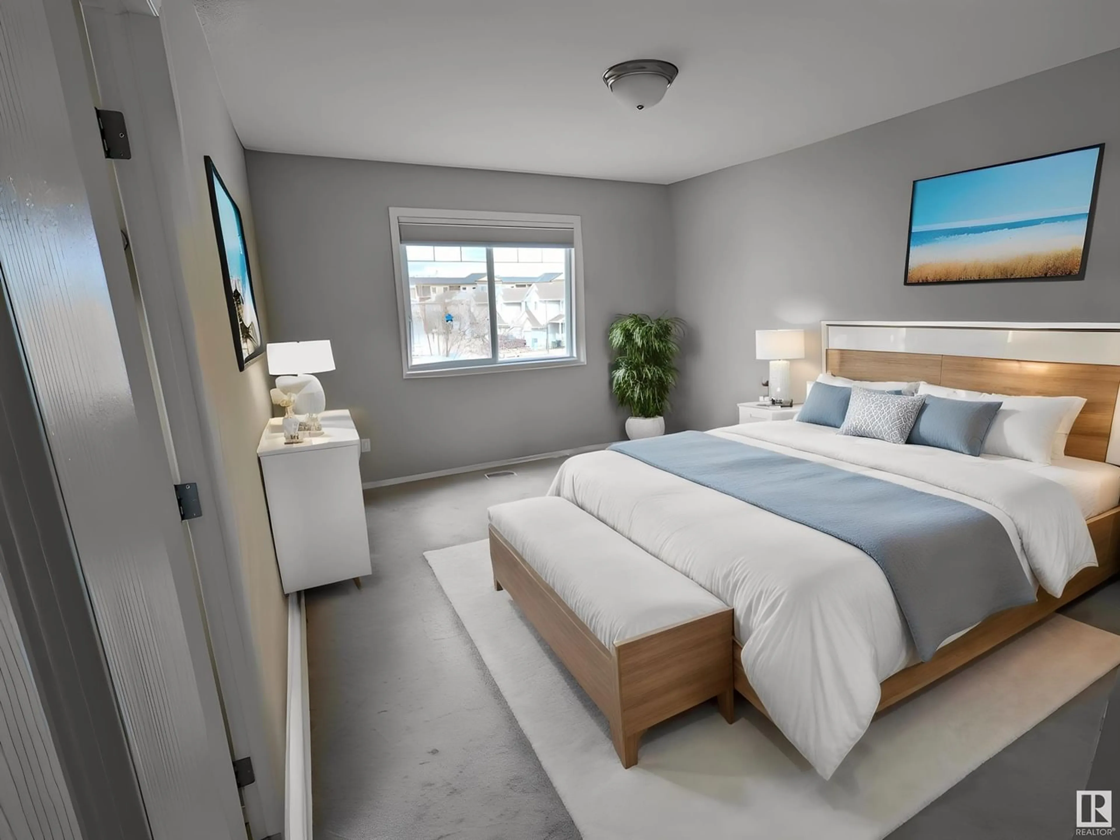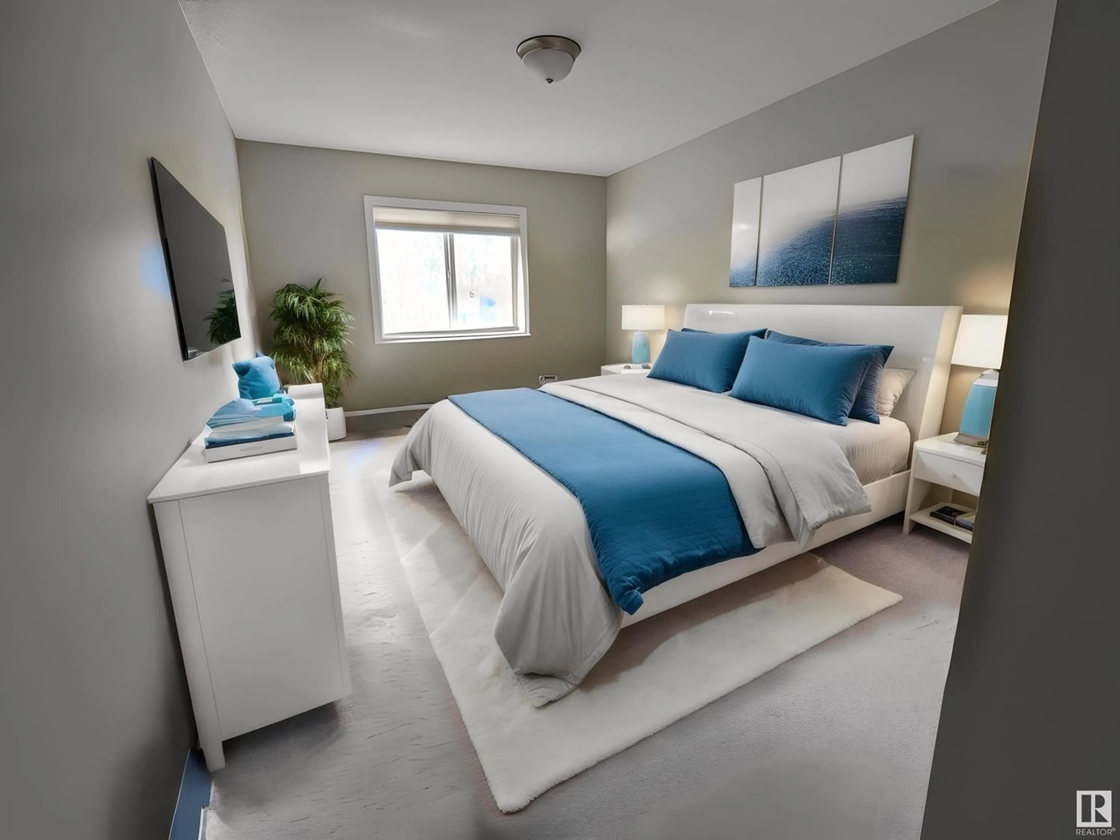#24 120 MAGRATH RD NW, Edmonton, Alberta T6R0C6
Contact us about this property
Highlights
Estimated ValueThis is the price Wahi expects this property to sell for.
The calculation is powered by our Instant Home Value Estimate, which uses current market and property price trends to estimate your home’s value with a 90% accuracy rate.Not available
Price/Sqft$272/sqft
Est. Mortgage$1,503/mo
Maintenance fees$288/mo
Tax Amount ()-
Days On Market236 days
Description
BEAUTIFUL HOME IN MAGRATH (SW)/ FINISHED BASEMENT / 4 BED 3 BATH/ WALK TO GROCERIES AND AMENITIES: Welcome to Magrath Heights, a charming community boasting convenience and tranquillity! This beautifully maintained half-duplex offers a serene retreat with no homes overlooking the backyard, ensuring privacy. Enjoy quiet living in a location close to shopping, excellent transit connections, walking paths, parks, and a community playground. The main floor has been updated, featuring a chef's kitchen with granite counters and stainless steel appliances. The finished basement includes a laundry room with a sink and storage cupboards. With schools nearby, this home is perfect for families. Additional features include central A/C, LED lighting, Hunter Douglas blinds, a new hot water tank in 2018, and a single attached garage. (Some photos have been staged or digitally modified.) (id:39198)
Property Details
Interior
Features
Lower level Floor
Laundry room
4'11" x 8'1Bedroom 5
17'5" x 12'Utility room
11'4" x 10'Exterior
Parking
Garage spaces 2
Garage type Attached Garage
Other parking spaces 0
Total parking spaces 2
Condo Details
Inclusions




