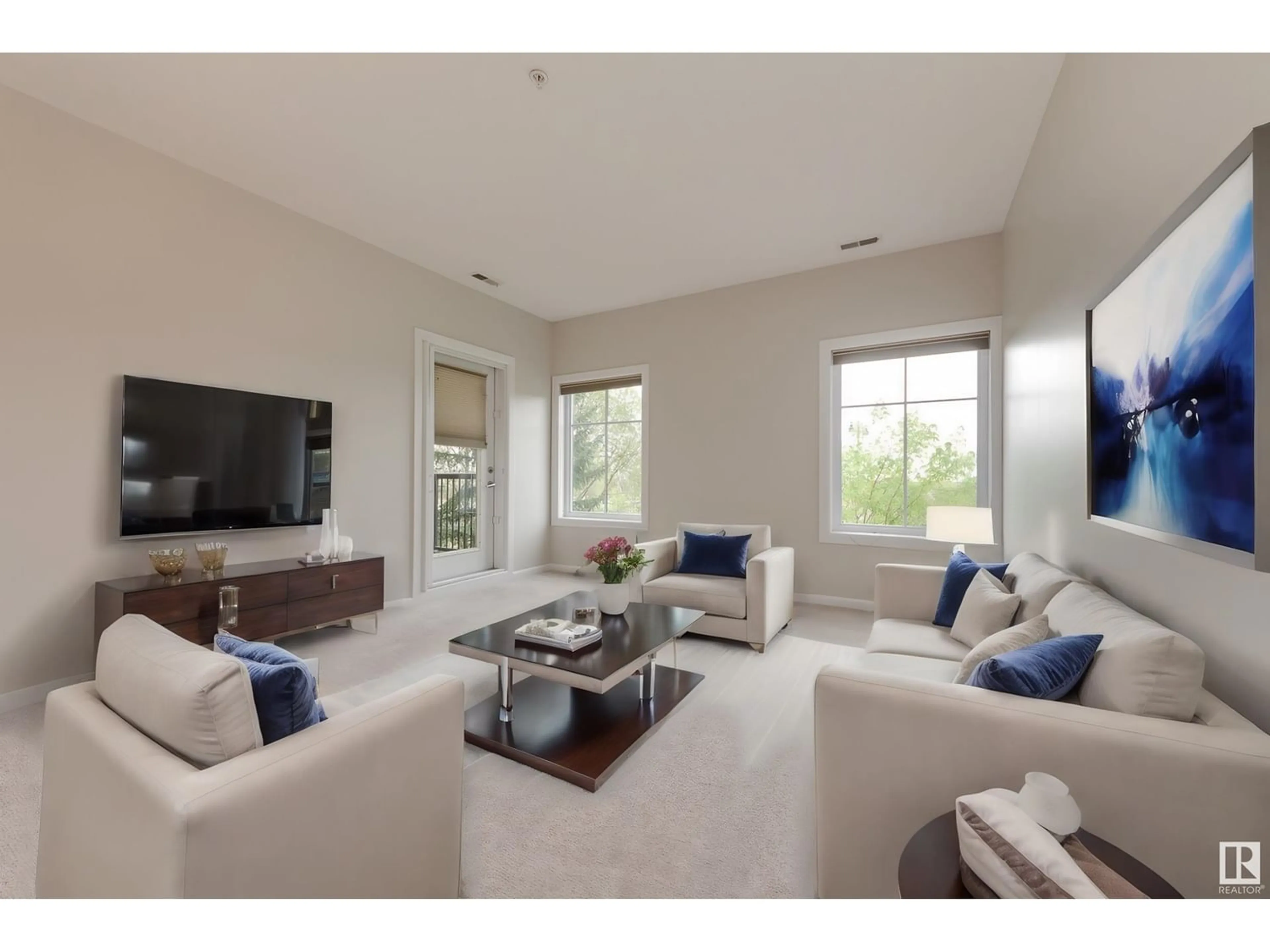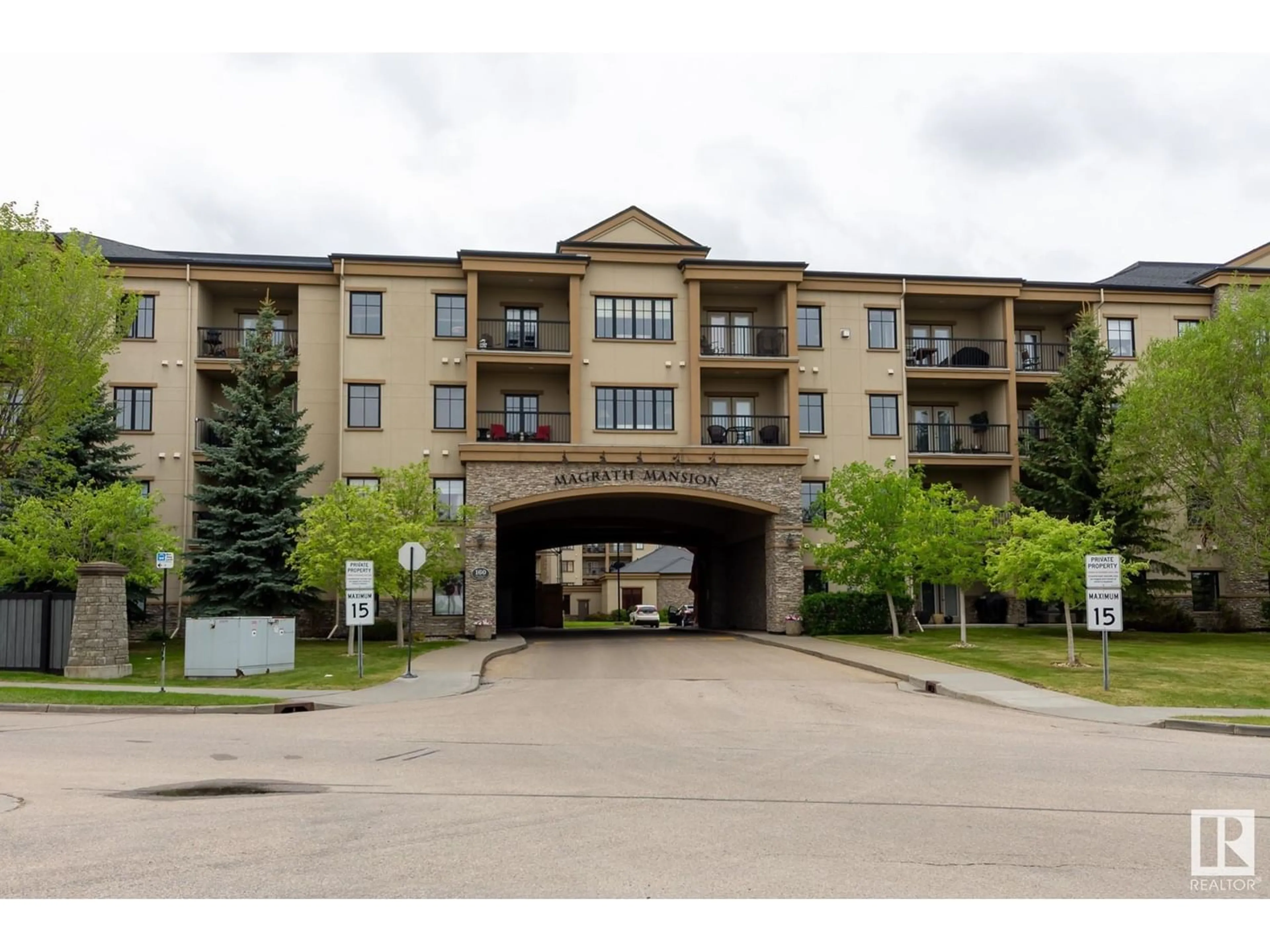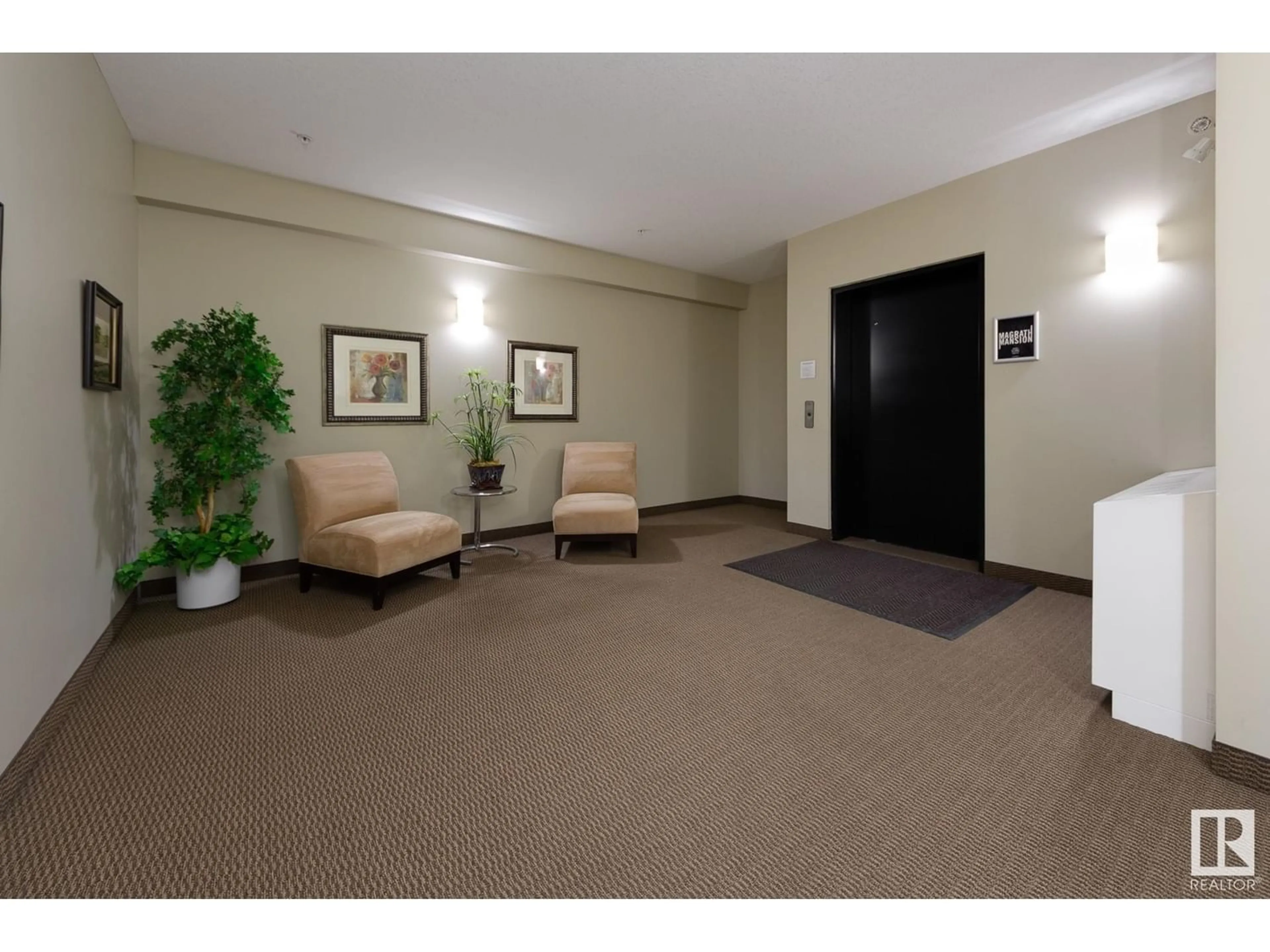#234 160 MAGRATH RD NW, Edmonton, Alberta T6R3T7
Contact us about this property
Highlights
Estimated ValueThis is the price Wahi expects this property to sell for.
The calculation is powered by our Instant Home Value Estimate, which uses current market and property price trends to estimate your home’s value with a 90% accuracy rate.Not available
Price/Sqft$246/sqft
Est. Mortgage$859/mo
Maintenance fees$524/mo
Tax Amount ()-
Days On Market213 days
Description
IMMACULATE 1 bedroom + den condo facing the waterfall park in prestigious Magrath Mansion. Move-in ready, this bright & spacious unit has JUST been completely refreshed with brand new carpet & professional paint - like new!! You'll love the location, facing directly toward Magrath park & just steps from Whitemud Creek trails, shopping & restaurants. You'll love the 9' ceilings & open concept floor plan. The kitchen has plenty of cupboards & counter space, under cabinet lighting with ample room for dining room furniture. The large living room has 2 windows as well as garden door with phantom screen to the exceptionally large balcony. The primary bedroom is a generous size, with walk-in closet & access to the balcony. Enjoy the jetted tub, the convenience of in-suite laundry, a den, titled underground parking w car wash & amenities such as theatre room, social room with kitchen and fireplace, pool table, workout room with steam room & whirlpool, and outdoor sundeck patio with BBQ. Reasonable condo fees too! (id:39198)
Property Details
Interior
Features
Main level Floor
Living room
6.64 m x 4 mKitchen
3.72 m x 2.61 mDen
2.92 m x 1.94 mPrimary Bedroom
3.85 m x 3.44 mCondo Details
Amenities
Ceiling - 9ft, Vinyl Windows
Inclusions




