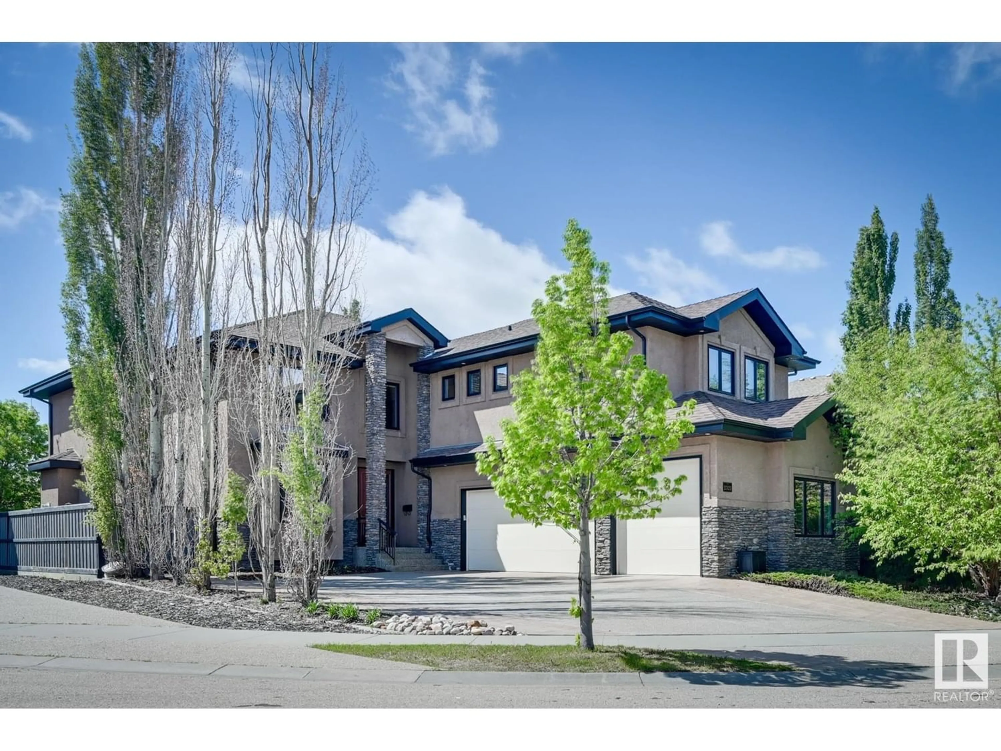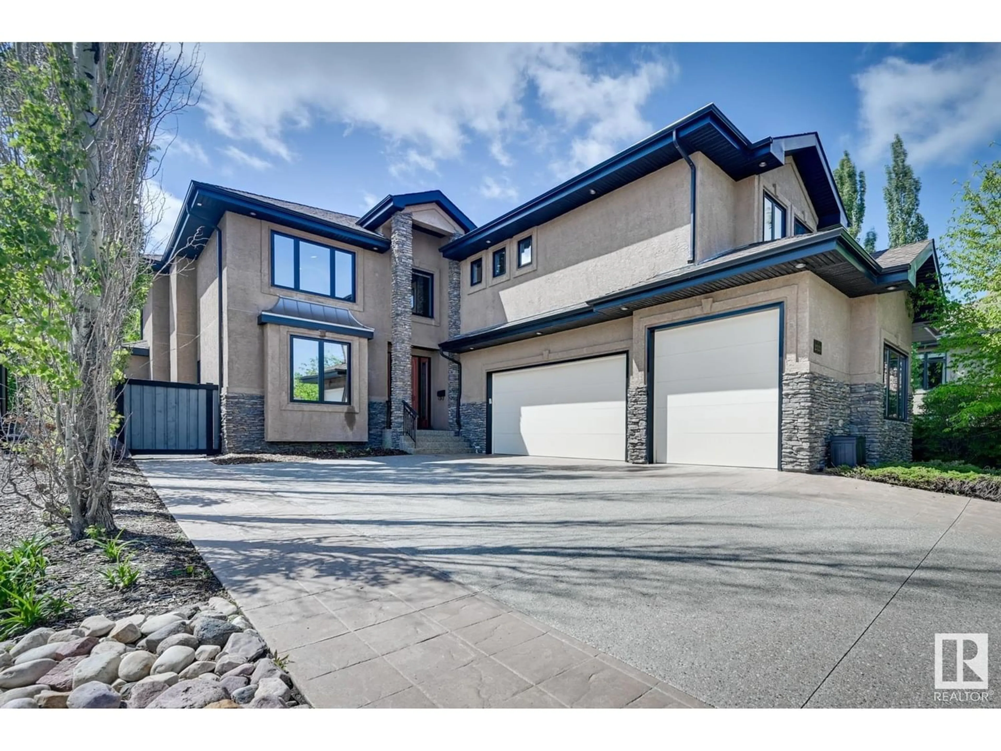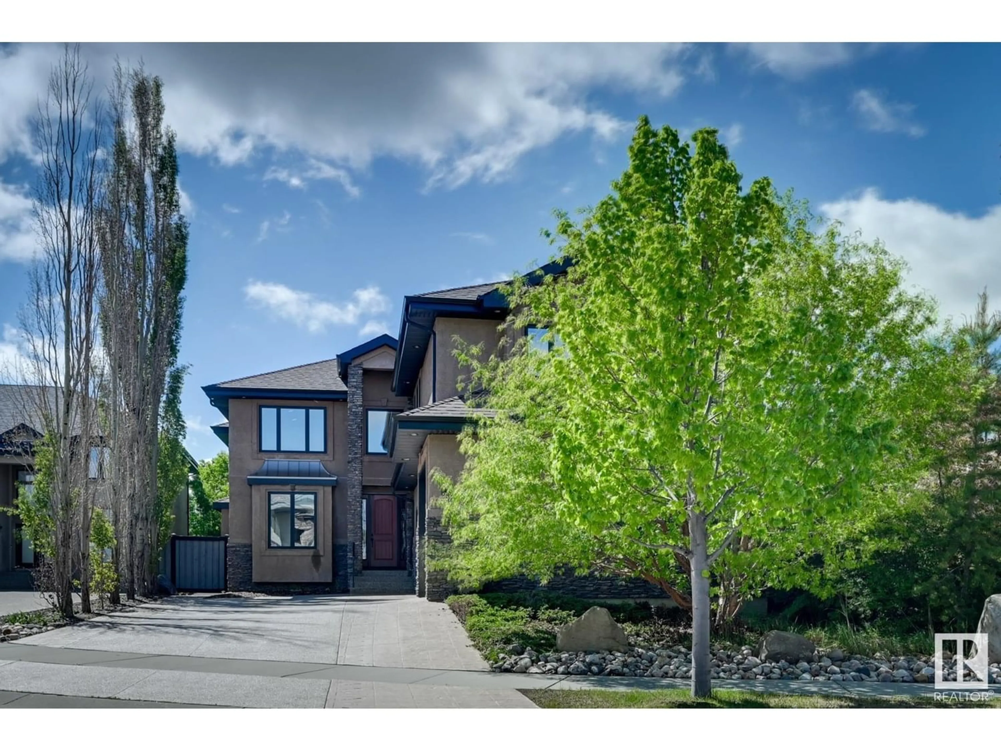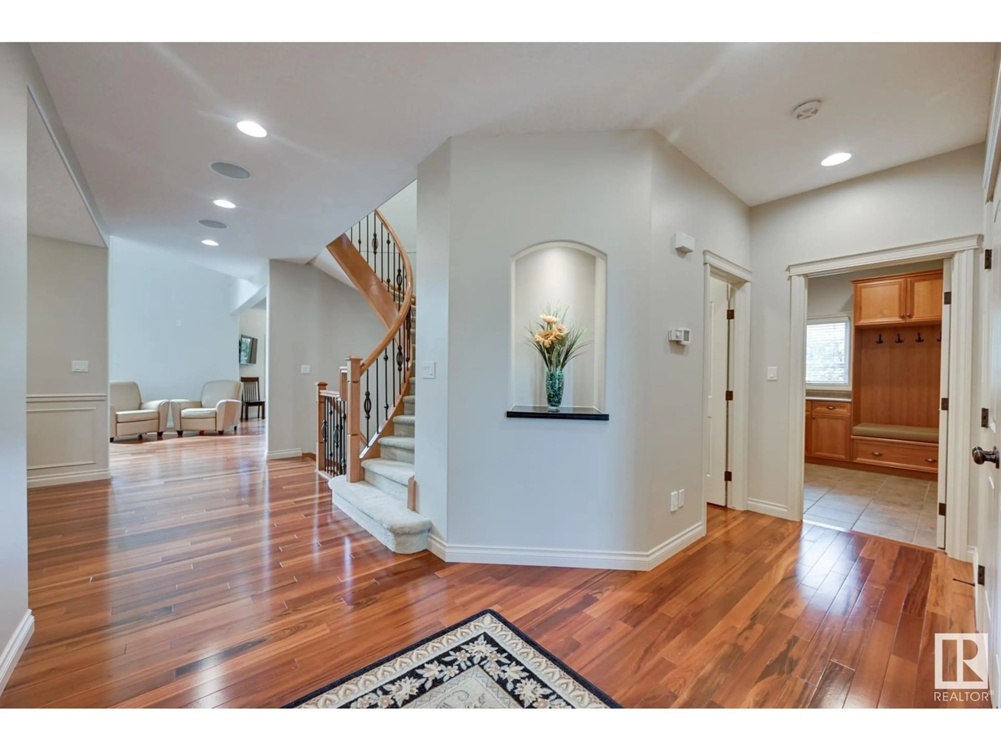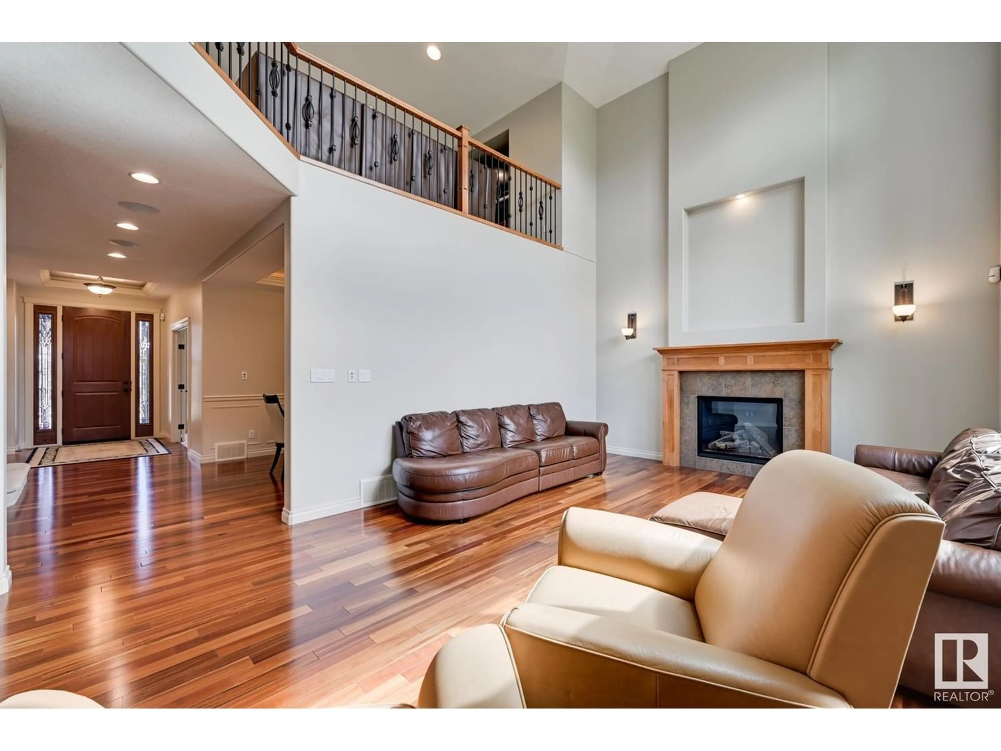2321 MARTELL LN NW, Edmonton, Alberta T6R0C8
Contact us about this property
Highlights
Estimated ValueThis is the price Wahi expects this property to sell for.
The calculation is powered by our Instant Home Value Estimate, which uses current market and property price trends to estimate your home’s value with a 90% accuracy rate.Not available
Price/Sqft$318/sqft
Est. Mortgage$5,059/mo
Tax Amount ()-
Days On Market200 days
Description
Beautiful 3703 sf 5+1 bedrm 2 sty custom built Ace Lange Homes in Magrath Summit. Ideally located on a quiet keyhole siding to a treed walkway providing added privacy in this mature treed SE facing yard. Stunning vaulted Great rm w/streams of natural light just off of the Chefs kitchen. Massive island & loads of cabinetry. SubZero fridge + commercial Fridge/Freezer in the walk thru pantry. Formal dining rm & den off the entry. Huge mudrm leads into the 45X22 heated TRIPLE garage (drains, H+C, EV charger). BBQ deck off the kitchen leads onto a 9736 sf yard w/gazebo + patio for outdoor entertaining. Huge flexible bonus rm can be split into a TV/gaming area w/Tech or exercise area. 4 spacious bedrm (one w/ensuite) + a luxurious primary bedrm w/spa like 5 pc ensuite. Lower level boasts in floor heating, family rm, games area w/wetbar, bedrm, full bath & home theatre. Air conditioned & B/I speakers. Steps to pond, playground, K-9, ravine trails & shopping/restaurants. Quick access to the Rec Centre & transit (id:39198)
Property Details
Interior
Features
Basement Floor
Living room
3.74 m x 5.23 mFamily room
6.38 m x 3.9 mBedroom 6
4 m x 3.33 mMedia
5.64 m x 3.4 m
