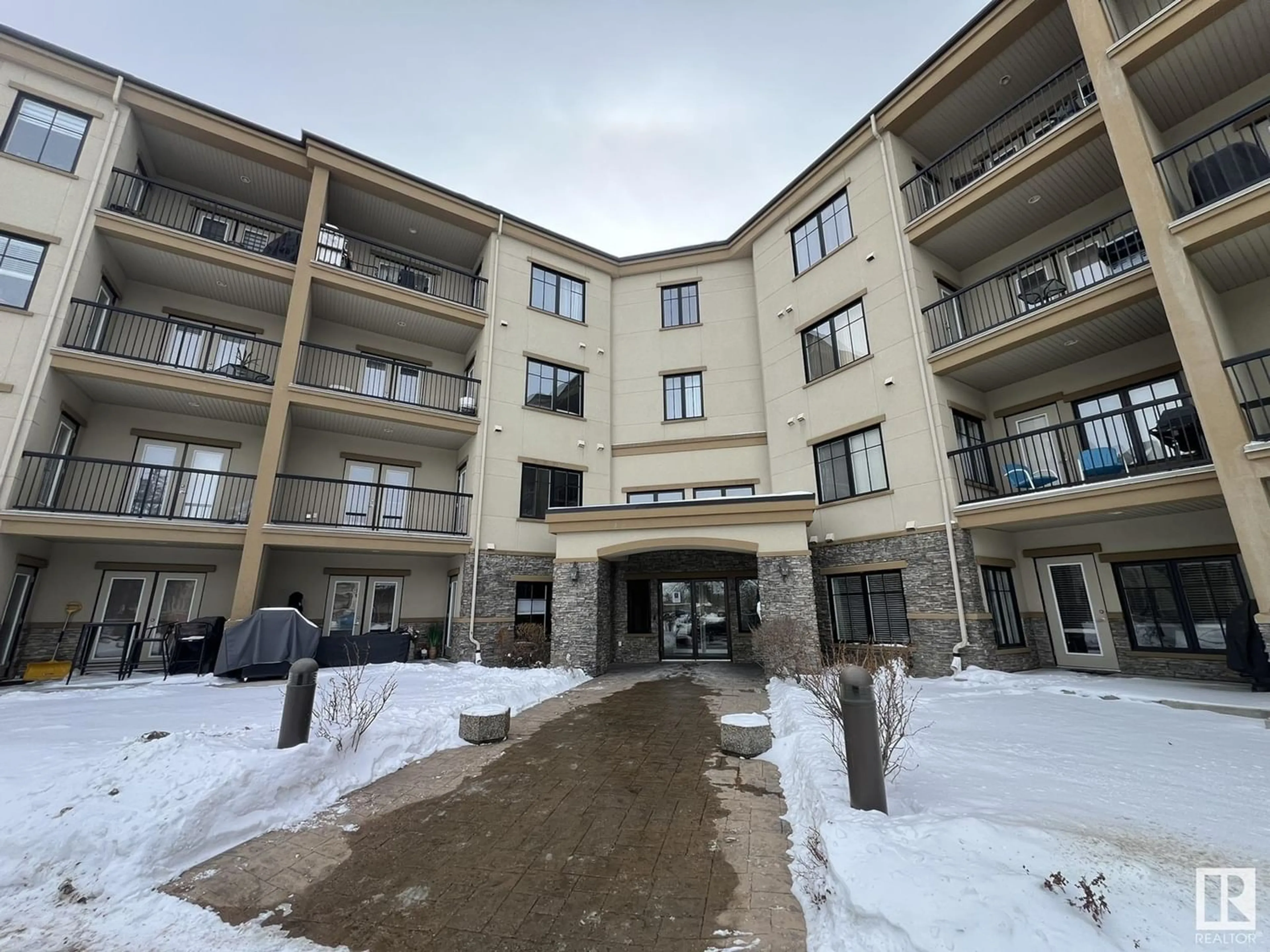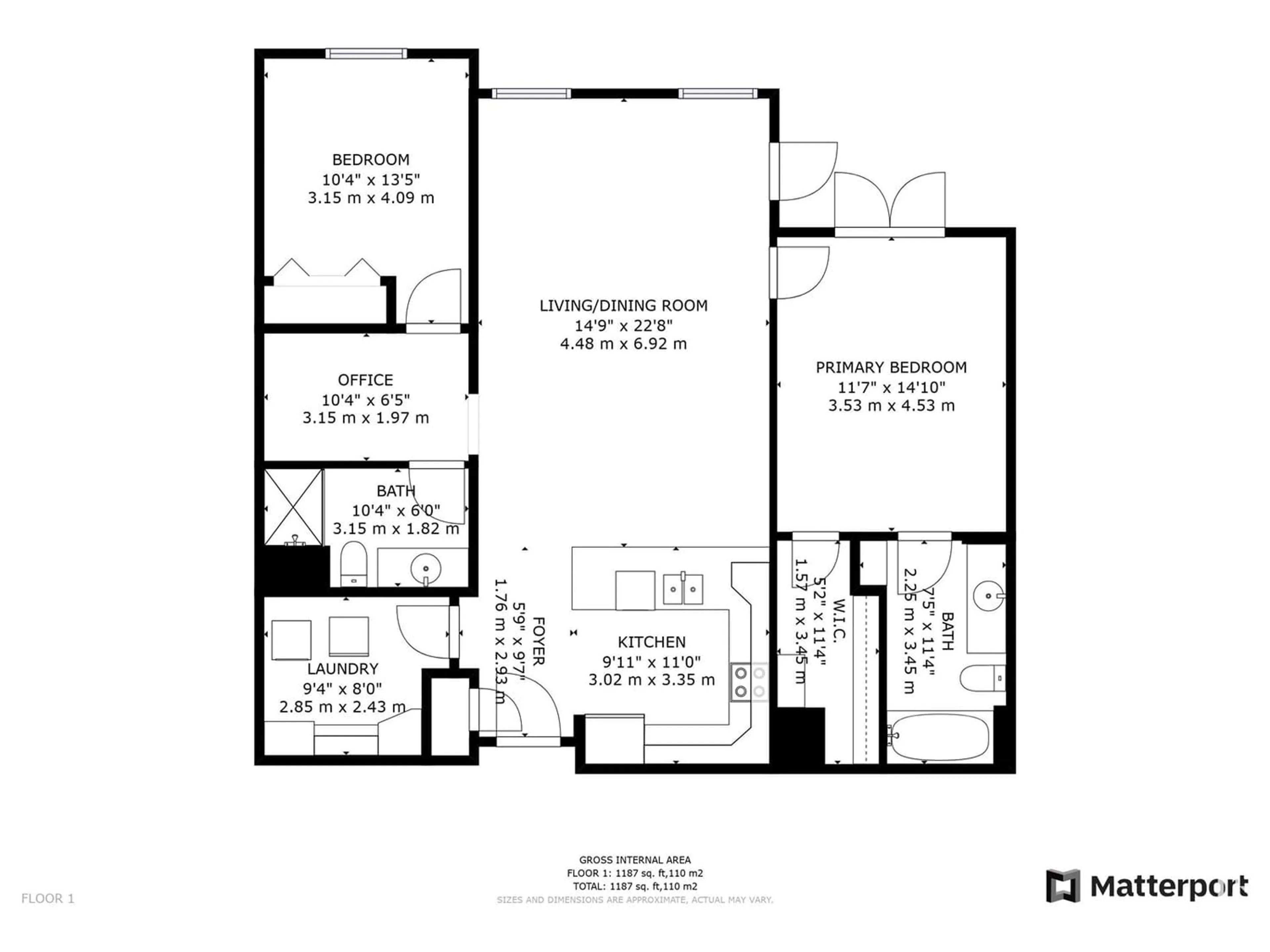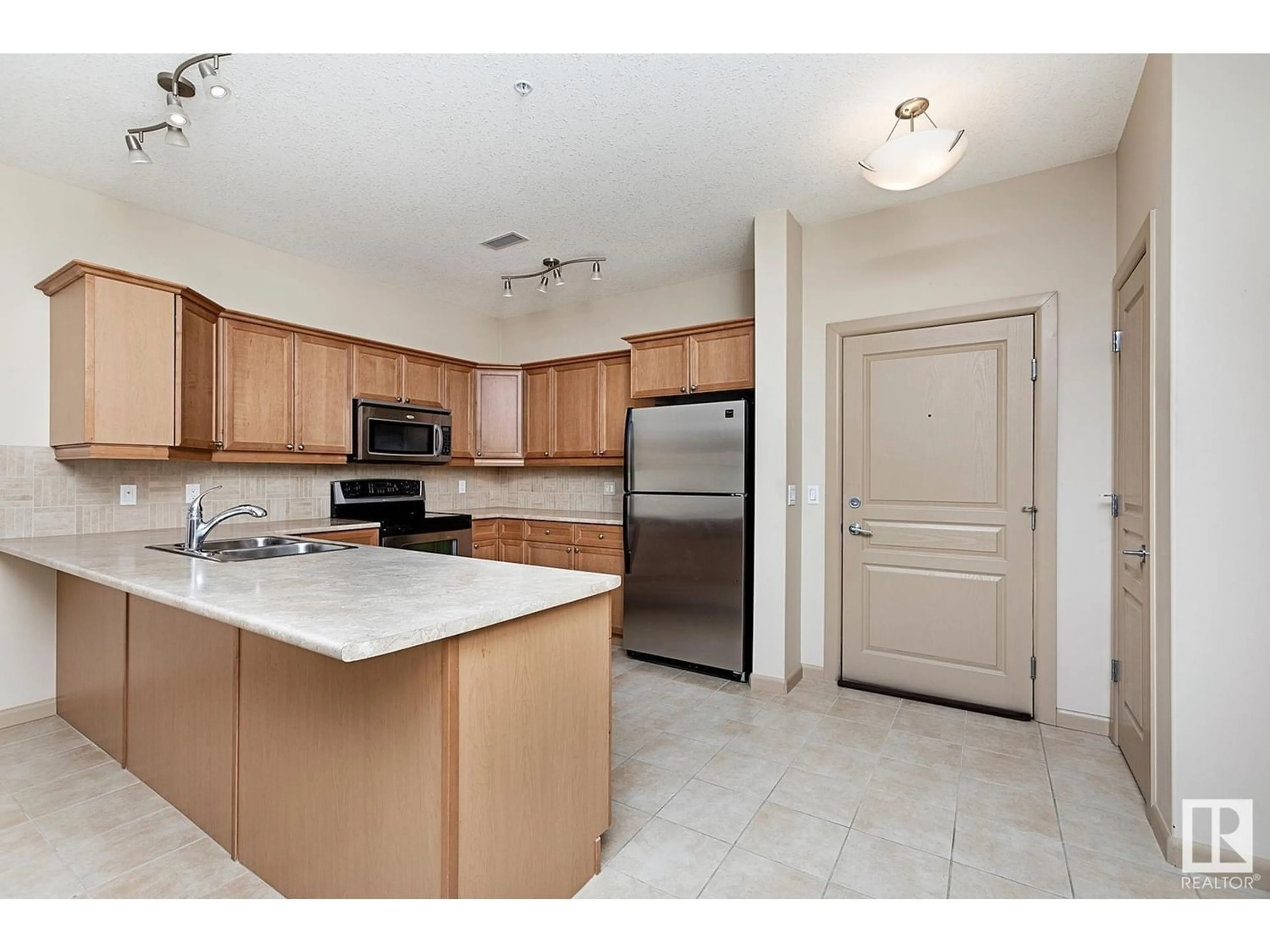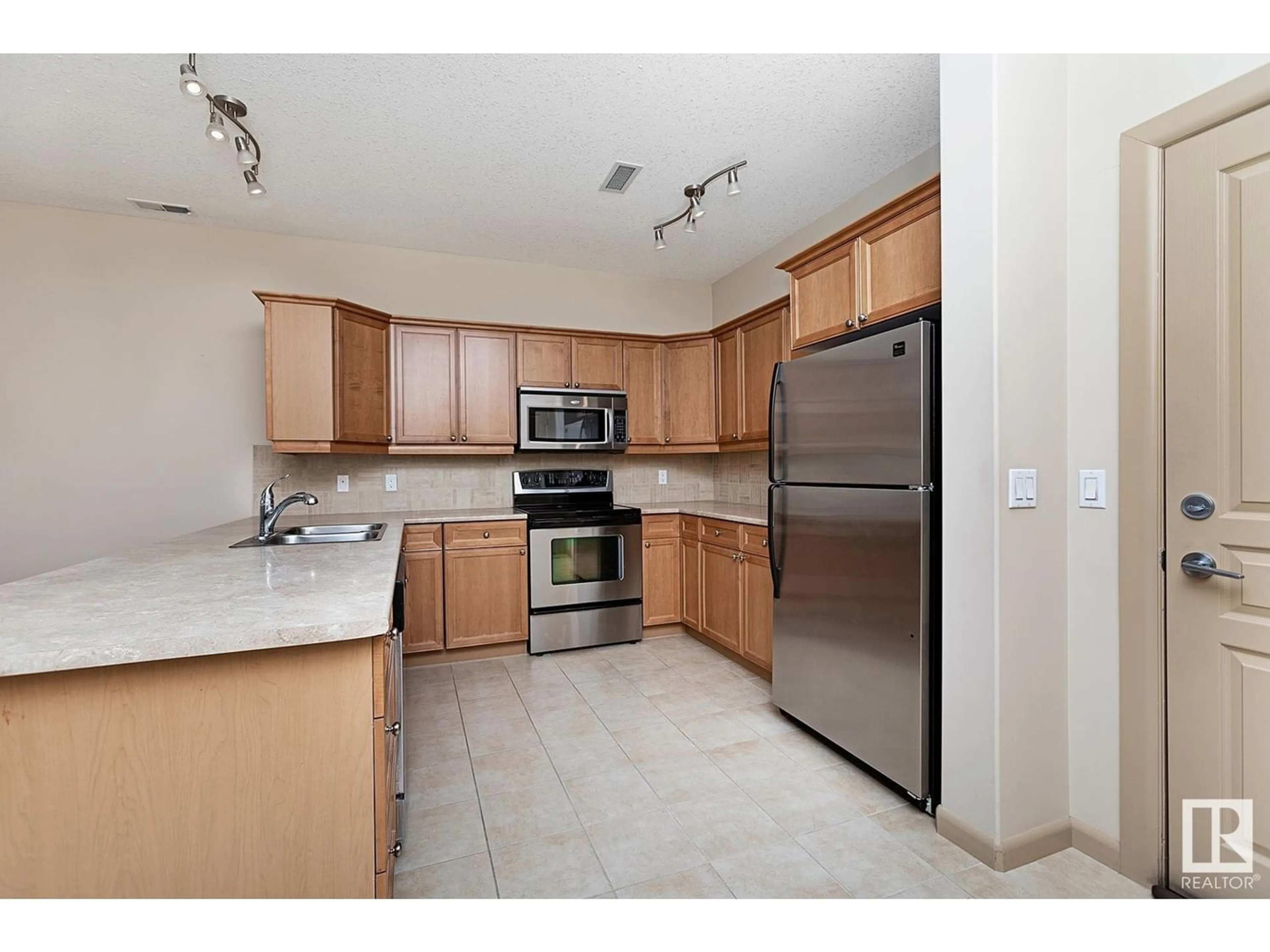#224 160 MAGRATH RD NW, Edmonton, Alberta T6R3T7
Contact us about this property
Highlights
Estimated ValueThis is the price Wahi expects this property to sell for.
The calculation is powered by our Instant Home Value Estimate, which uses current market and property price trends to estimate your home’s value with a 90% accuracy rate.Not available
Price/Sqft$273/sqft
Est. Mortgage$1,391/mo
Maintenance fees$710/mo
Tax Amount ()-
Days On Market290 days
Description
Welcome home! Adult living at its finest in this 18+ CONCRETE & STEEL building located in the prestigious neighbourhood of Magrath - close to everything you need. This 1,187 SqFt 2 Bedroom; 2 Bathroom + DEN has south-facing exposure to allow for an abundance of natural light throughout the day. With 9' Ceilings & an open-concept layout, this condo is a great fit for anyone downsizing or looking for their 1st home. The Kitchen boasts plenty of countertops & cabinets (some w. pull-out shelves); extended countertop allowing for stools & under-cabinet lighting. The Dining Rm leads to the spacious Living Rm w. large windows & access to the Balcony (no view of roads/parking!). An open Den w. a Custom B/I Desk separates the Main Bathrm & 2nd Bedrm. The large Primary Bedrm has a W/I Closet & Full Ensuite. The Separate Storage Rm has the Laundry; Freezer & Custom B/I Cabinets; Desk. Magrath Mansion's amenities incl: Theatre; Social Rm w. Kitchen; Hot Tub/Steam Rm; Gym; Car Wash. Titled Underground Parking Stall (id:39198)
Property Details
Interior
Features
Main level Floor
Living room
4.48 m x 6.92 mKitchen
3.02 m x 3.35 mDen
3.15 m x 1.82 mPrimary Bedroom
3.53 m x 4.53 mExterior
Parking
Garage spaces 1
Garage type Underground
Other parking spaces 0
Total parking spaces 1
Condo Details
Amenities
Ceiling - 9ft
Inclusions




