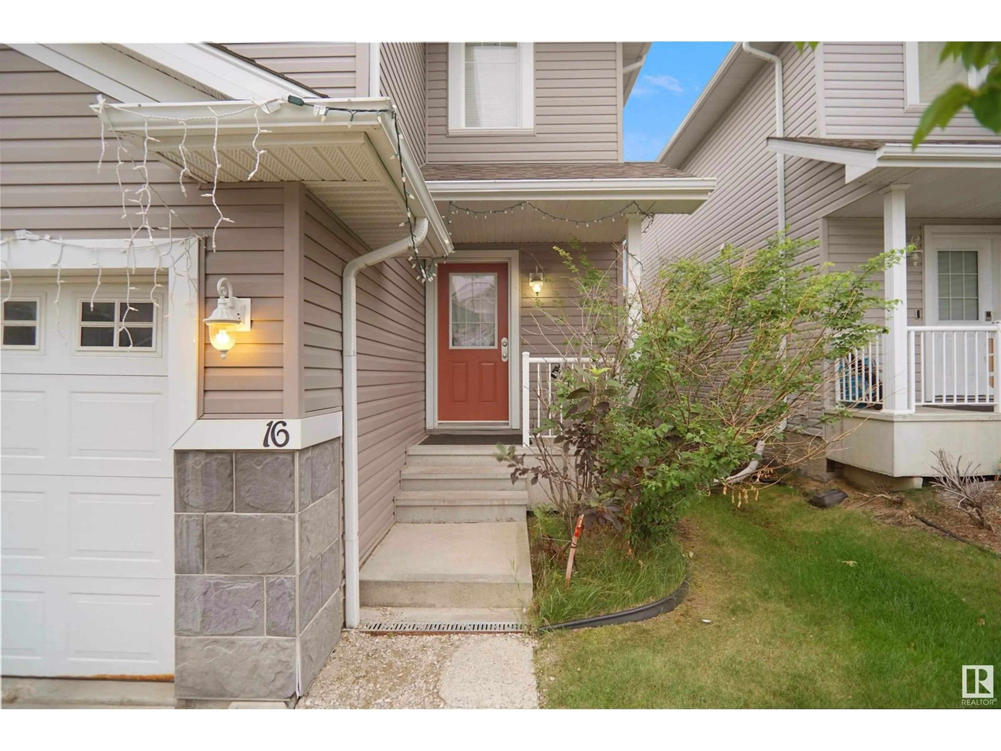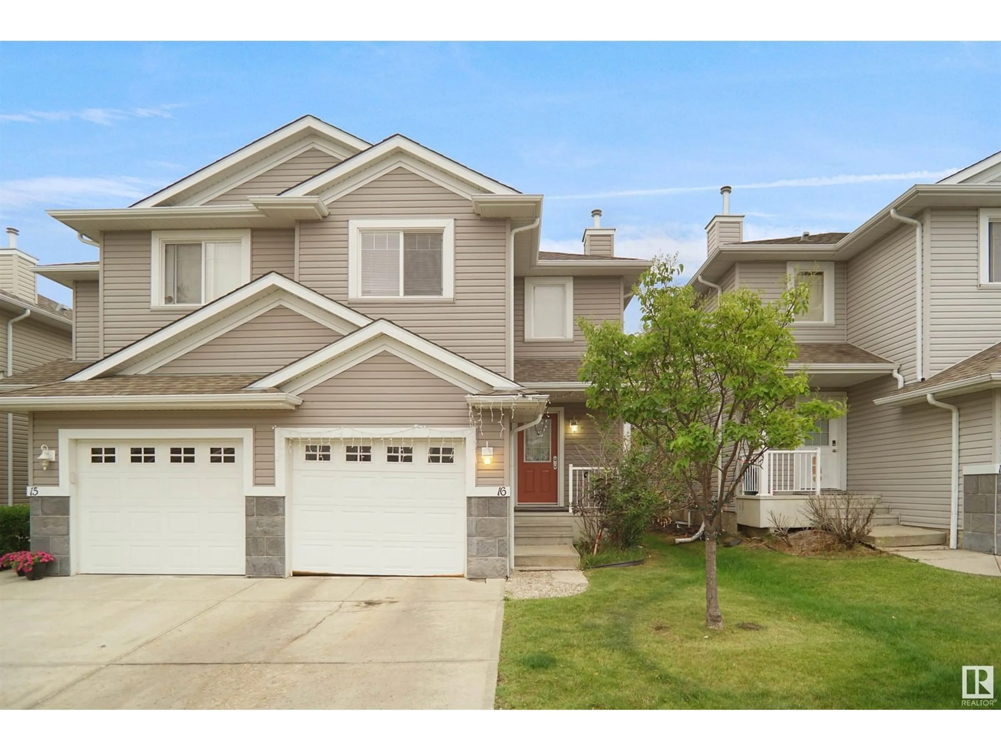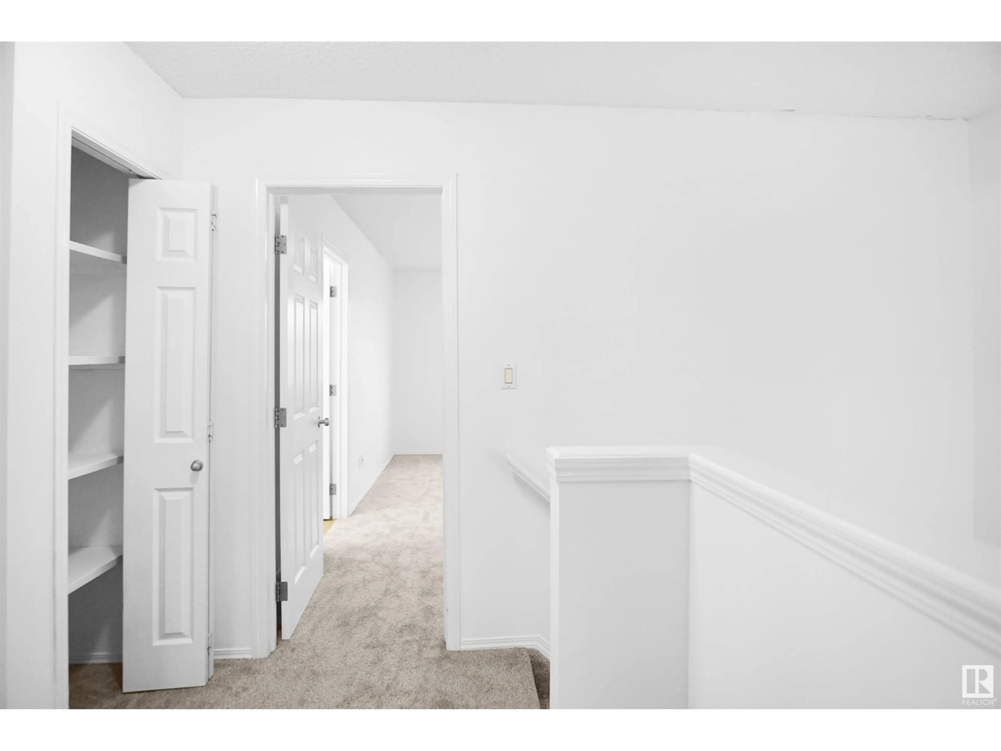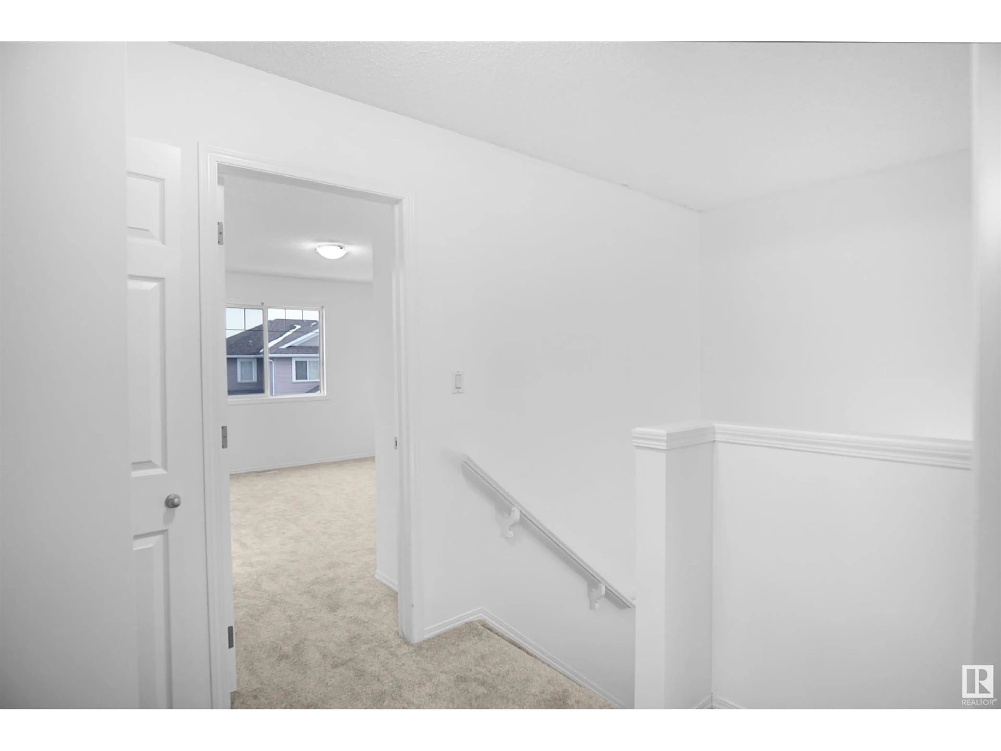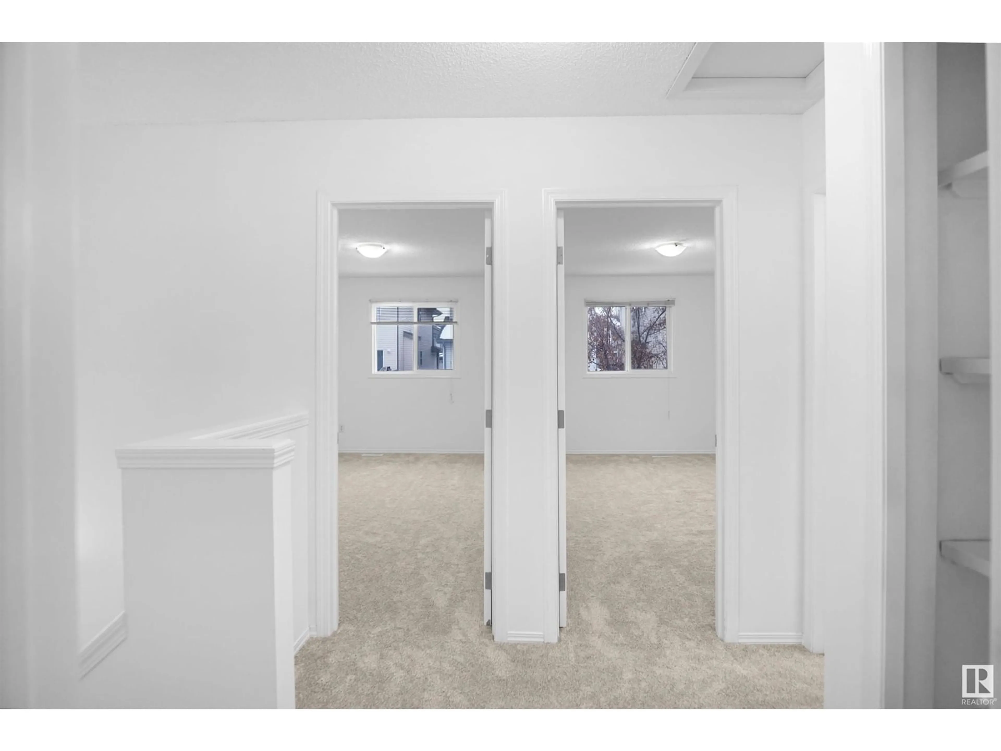#16 120 MAGRATH RD NW, Edmonton, Alberta T6R0C6
Contact us about this property
Highlights
Estimated ValueThis is the price Wahi expects this property to sell for.
The calculation is powered by our Instant Home Value Estimate, which uses current market and property price trends to estimate your home’s value with a 90% accuracy rate.Not available
Price/Sqft$266/sqft
Est. Mortgage$1,468/mo
Maintenance fees$282/mo
Tax Amount ()-
Days On Market11 days
Description
A beautiful 3 bedrooms, 2 and a half bath, Half-Duplex, in one of the most premium communities in SW Edmonton - Magrath Heights!! The house boasts 1281 sq.ft. of living space that is very conveniently located in close proximity to ALL THE AMENITIES!! Shopping plazas, Derek Golf and Winter club, Whitemud Creek Ravine, Century Park LRT station, schools, all are 5-10 minutes drive away!! The main floor offers OPEN CONCEPT cozy living room, while the dining area connects effortlessly to a gorgeous backyard which if FULLY FENCED!! An amazing blend of both comfort and convenience. Easy access to highways and public transit makes commuting a breeze. Location, elegance, layout, it's all here!!! FRESH PAINT throughout the house and BRAND NEW carpet! (id:39198)
Property Details
Interior
Features
Main level Floor
Living room
3.32 m x 4.95 mDining room
2.54 m x 2.49 mKitchen
2.54 m x 3.34 mCondo Details
Inclusions

