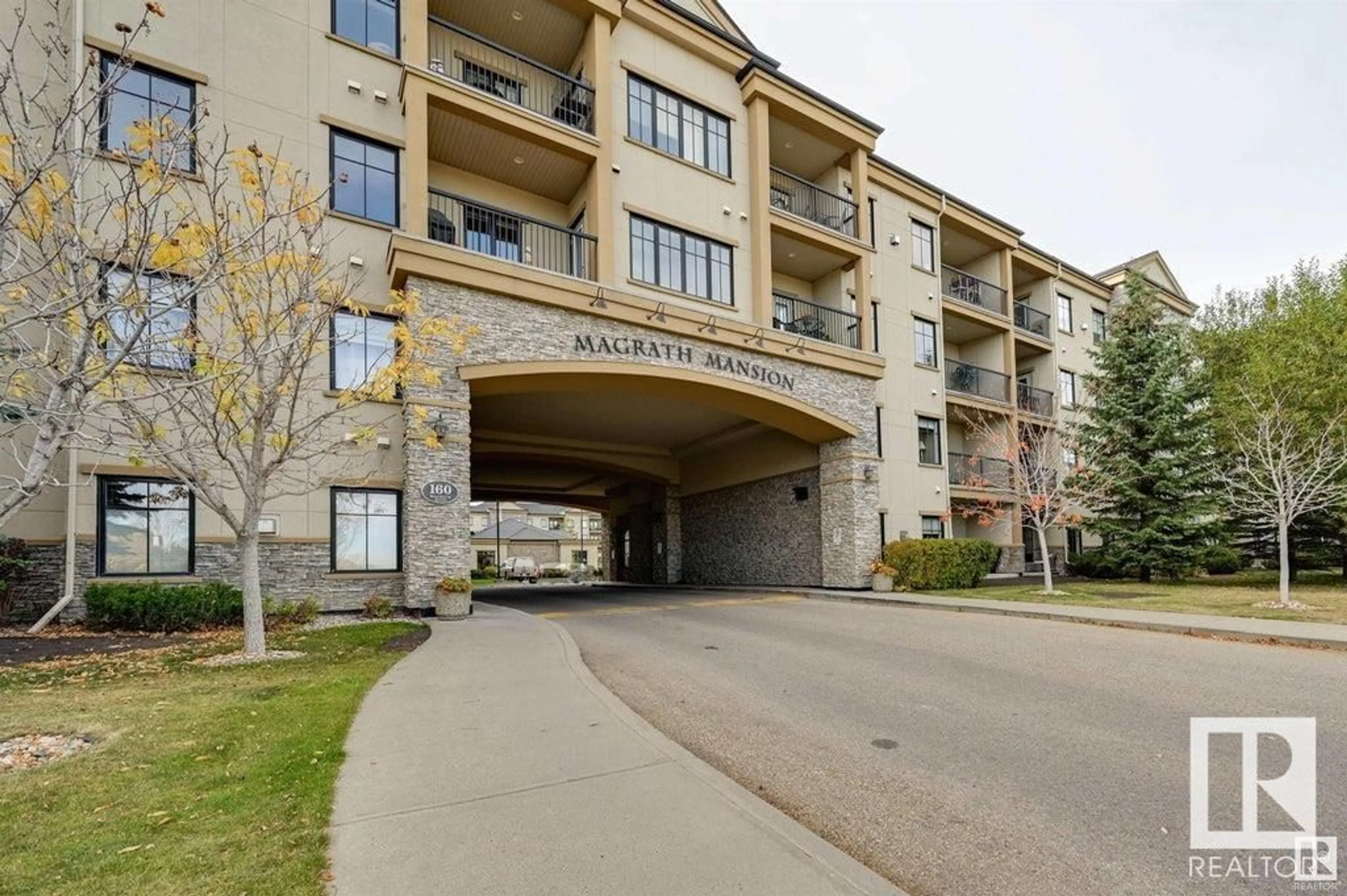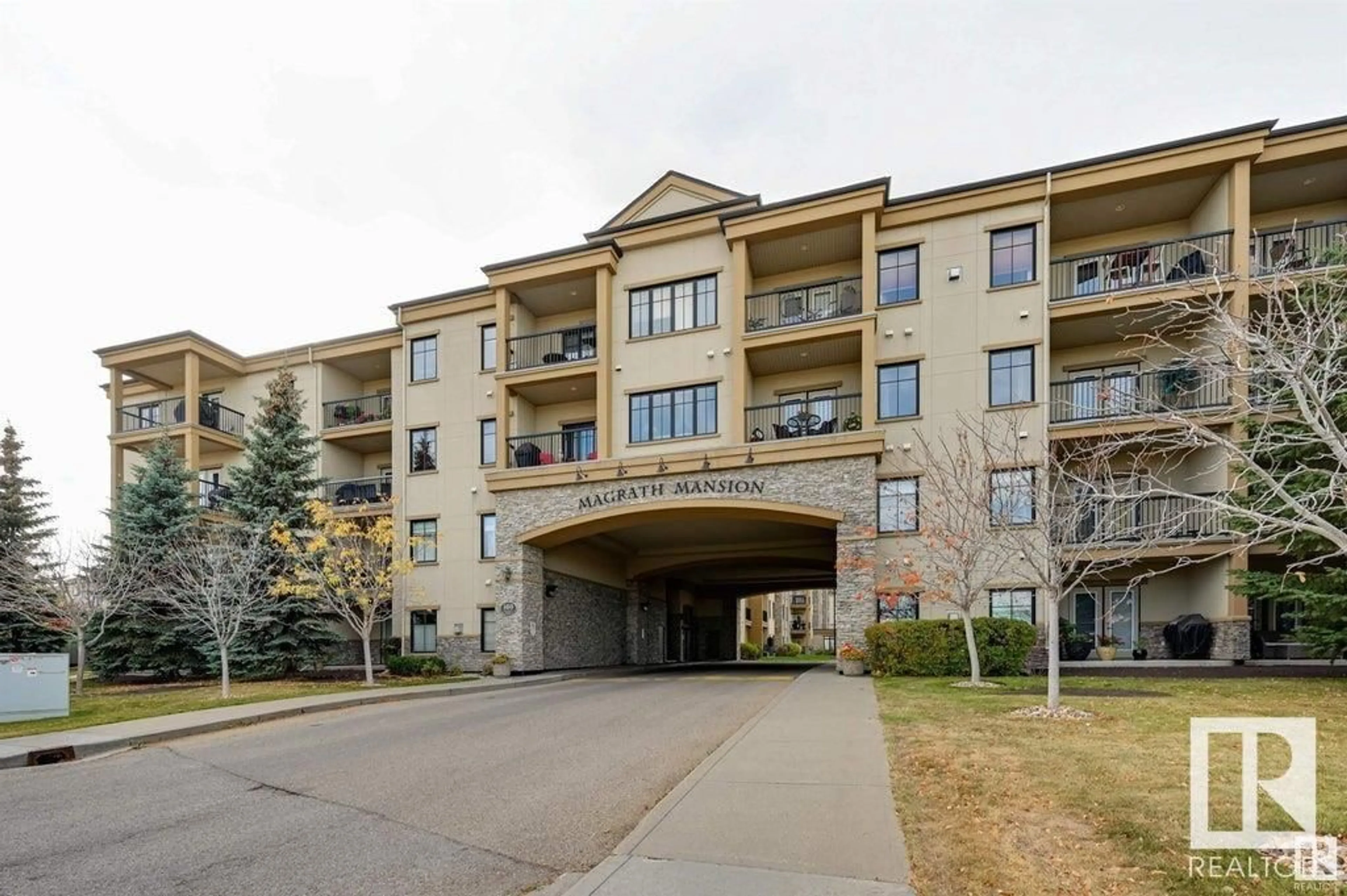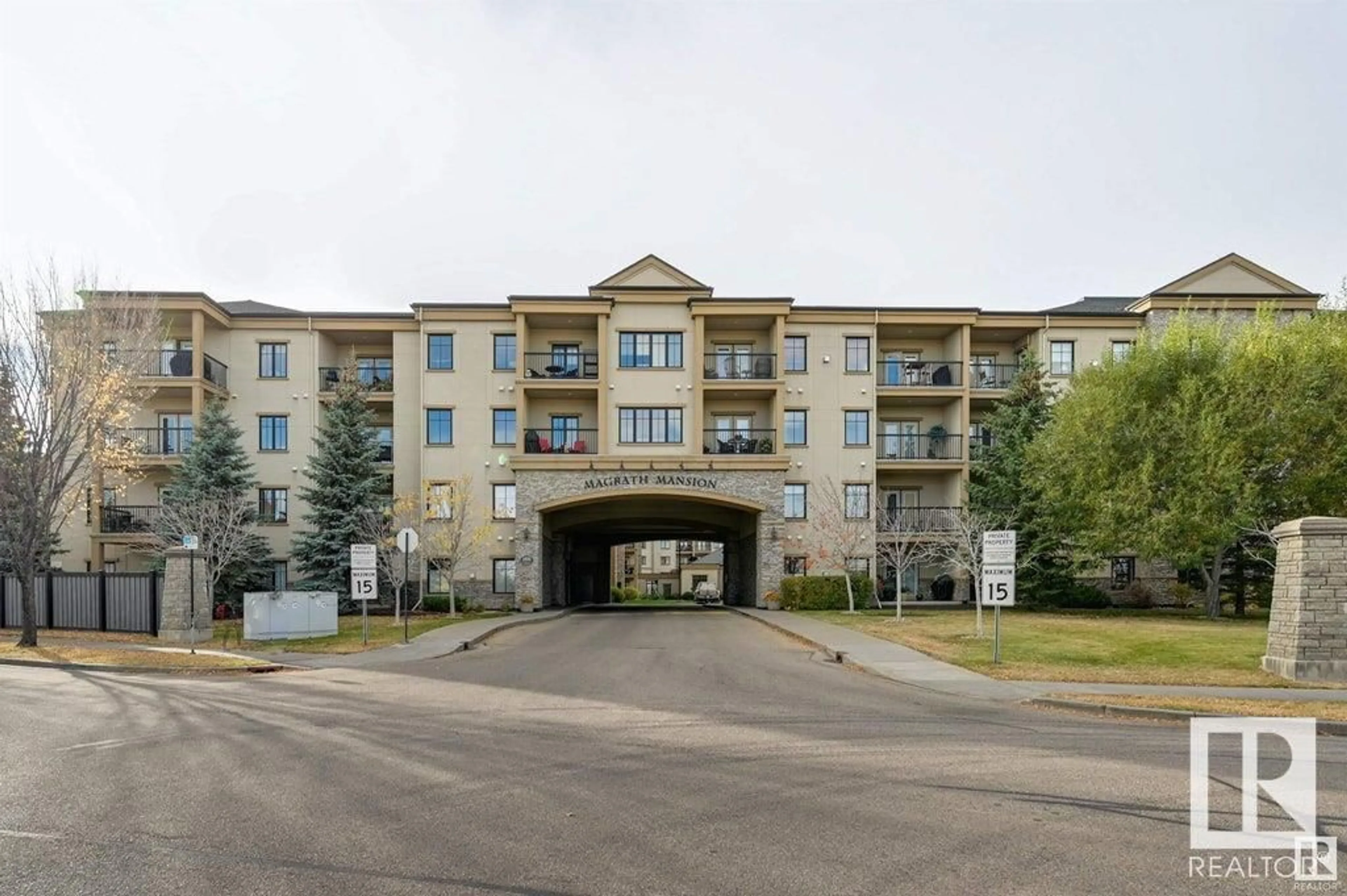#140 160 MAGRATH RD NW, Edmonton, Alberta T6R3T7
Contact us about this property
Highlights
Estimated ValueThis is the price Wahi expects this property to sell for.
The calculation is powered by our Instant Home Value Estimate, which uses current market and property price trends to estimate your home’s value with a 90% accuracy rate.Not available
Price/Sqft$276/sqft
Est. Mortgage$1,416/mo
Maintenance fees$717/mo
Tax Amount ()-
Days On Market81 days
Description
Absolutely immaculate condo in the prestigious and sought-after Magrath Mansion. This unit has it all - Entering this unit, you'll love all the natural light coming in. Two bedrooms and a den, 1,192 sq. ft. floor area, 9 ft ceiling, central a/c. Upgrades include maple cabinets, tiled backsplash, granite countertops in the kitchen, ceramic tile, carpet, Cozy Gas Fireplace and appliances. This unit includes 1 underground heated parking stall plus many other building amenities, such as a theatre room, steam room, hot tub, full exercise room, social lounge and underground car wash. Underground parking to keep you warm in the winter time, the condo fee includes water, a/c, heat and use of all facilities, GREAT BUILDING, GREAT LOCATION & GREAT PRICE. (id:39198)
Property Details
Interior
Features
Main level Floor
Living room
4.51 m x 4 mDining room
4.5 m x 4.2 mKitchen
4.5 m x 4.3 mDen
2.9 m x 2.5 mExterior
Parking
Garage spaces 1
Garage type -
Other parking spaces 0
Total parking spaces 1
Condo Details
Amenities
Ceiling - 9ft
Inclusions
Property History
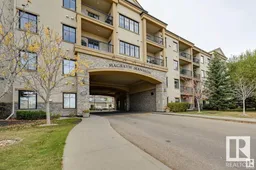 27
27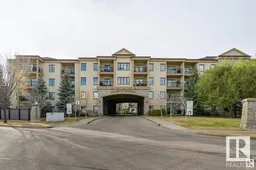 25
25
