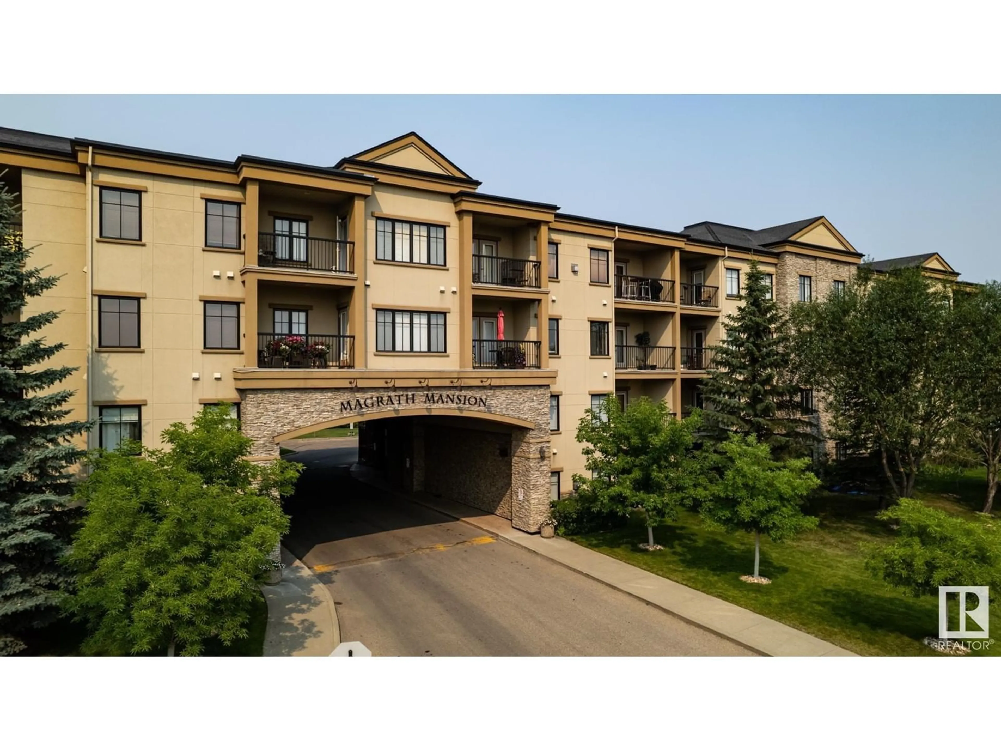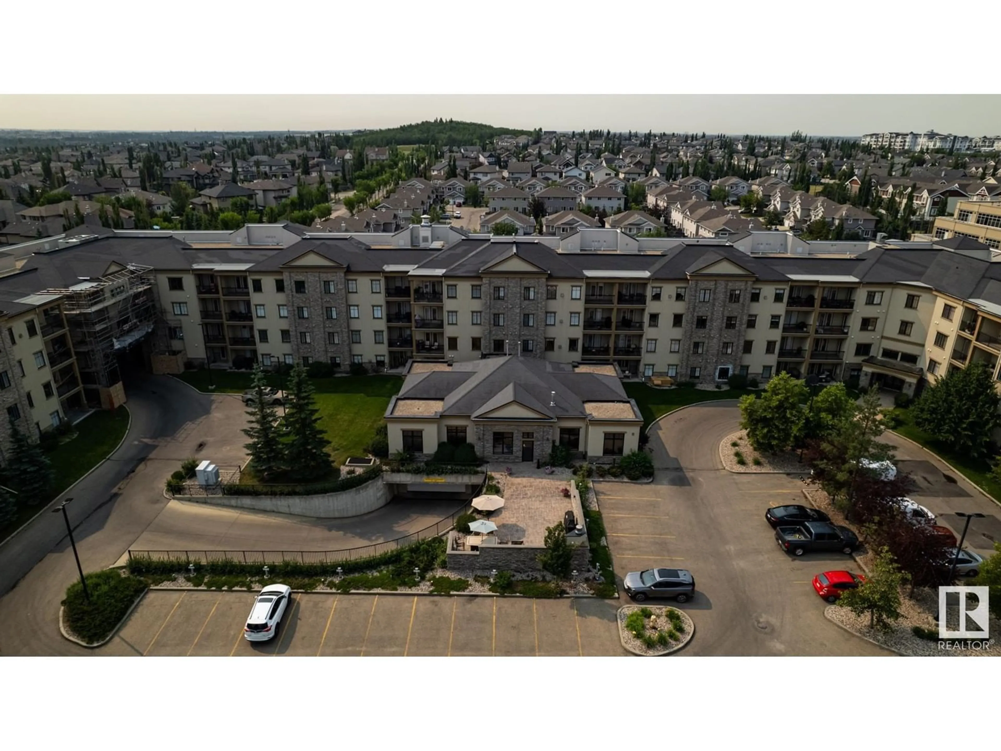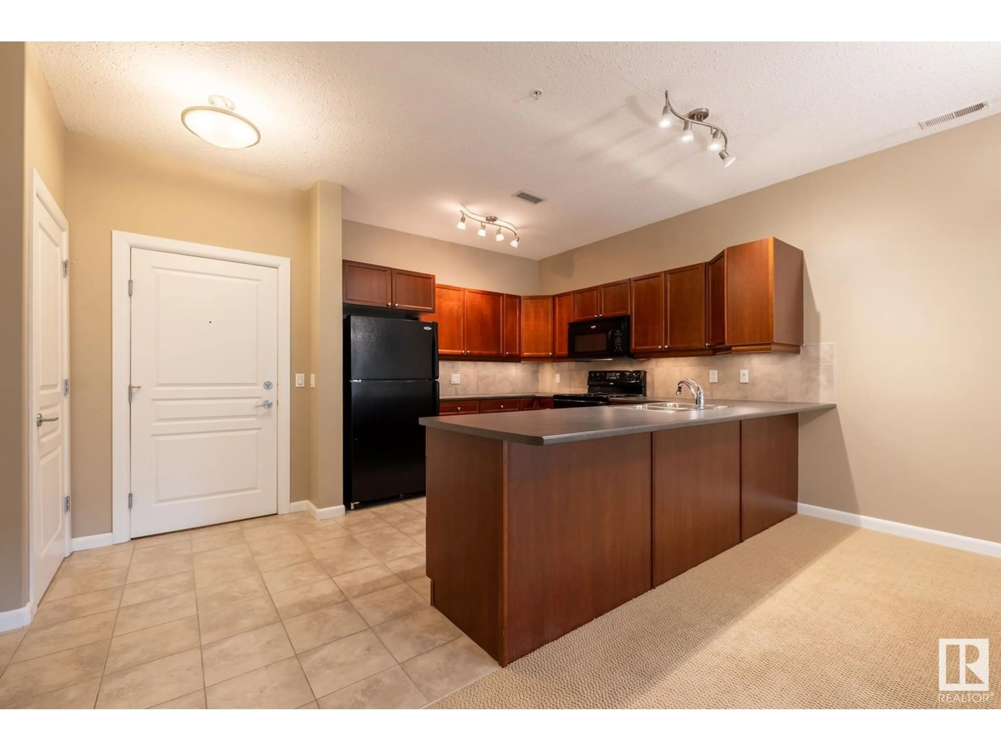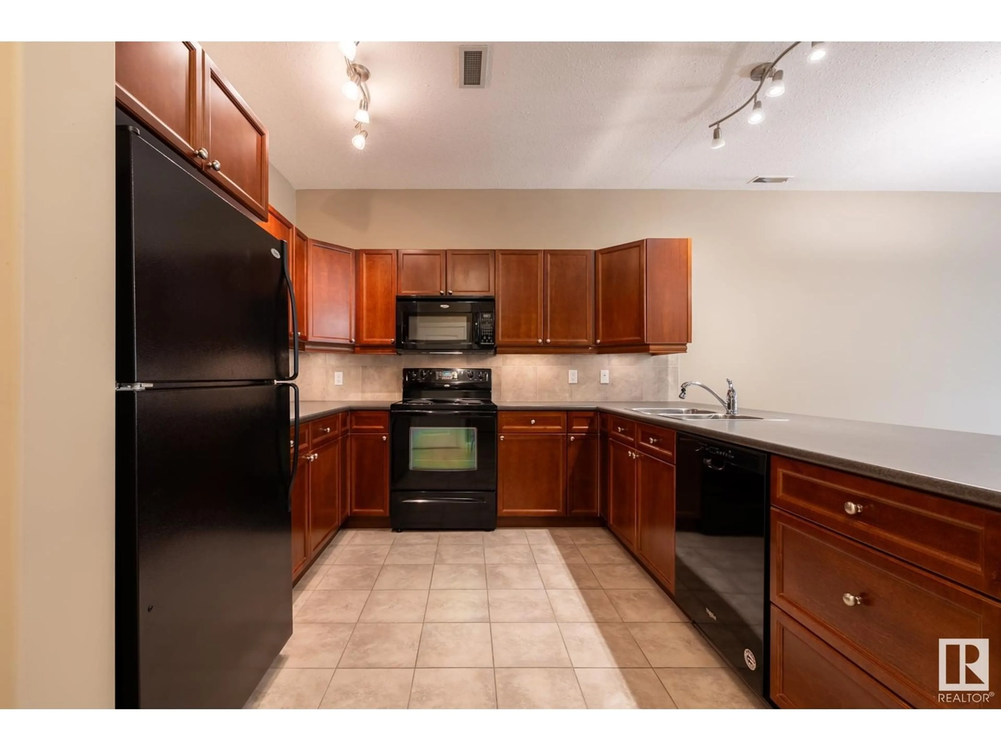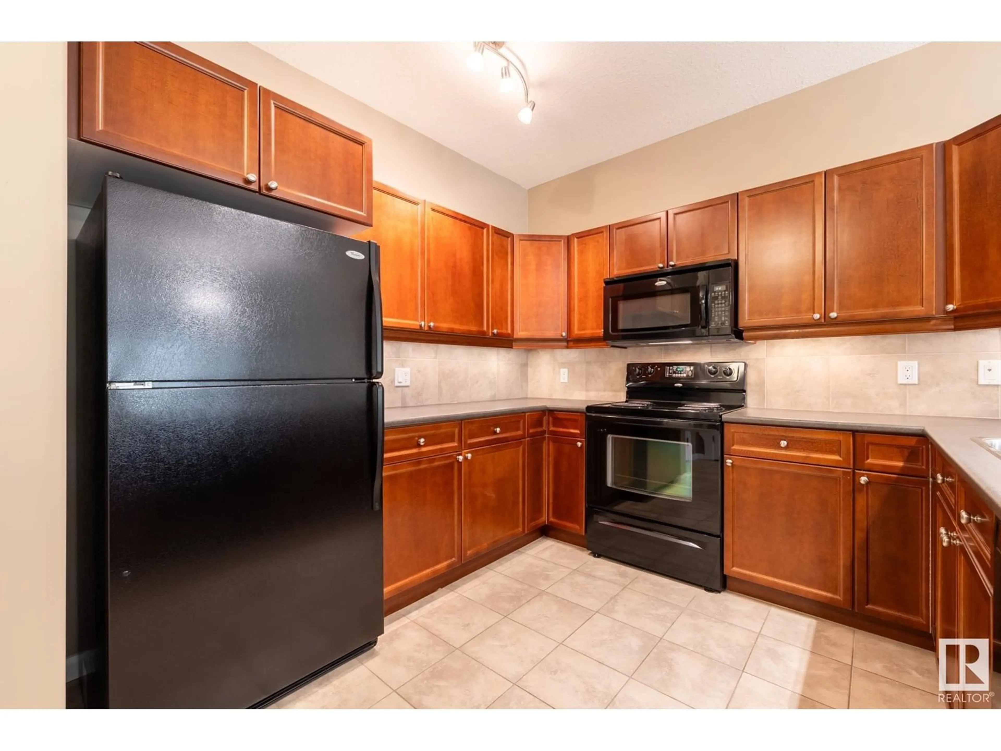#127 160 MAGRATH RD NW, Edmonton, Alberta T6R3T7
Contact us about this property
Highlights
Estimated ValueThis is the price Wahi expects this property to sell for.
The calculation is powered by our Instant Home Value Estimate, which uses current market and property price trends to estimate your home’s value with a 90% accuracy rate.Not available
Price/Sqft$254/sqft
Est. Mortgage$1,288/mo
Maintenance fees$717/mo
Tax Amount ()-
Days On Market15 days
Description
MAGRATH MANSION, your executive, adult living (18+), air-conditioned (common areas), built in 2005 in the heart of PRESTIGIOUS Magrath Heights. Fitness Room, Steam Room, Hot Tub, Recreation/Social Room w/ kitchen & Theatre Room! This 1178 sf MAIN FLOOR unit is only steps away from the amenities & complex entrance. Two large bedrooms, 2 baths, laundry/storage room, open design kitchen/dining/living room. The U-shaped kitchen has ample cabinetry, under cabinet lighting & spacious countertops. Primary bedroom: 4pc jetted-tub ensuite, large walk-in closet. Private, south-facing, covered rear patio is accessible either by the garden doors off the primary bedroom or the living room. Benefits: 9’ ceilings, upgraded blinds, large shower w/ dual heads, concrete building, outdoor entertainment area w/ barbecue & fireplace, walking distance to ample shopping, restaurants & Magrath Creek Park & Ravine! Heated, underground parking w/ titled stall, storage locker, car wash, secure building, ALL PROFESSIONALLY MANAGED! (id:39198)
Property Details
Interior
Features
Main level Floor
Living room
4.52 m x 3.7 mBedroom 2
3.14 m x 3.64 mLaundry room
2.5 m x 2.57 mKitchen
2.88 m x 3.31 mCondo Details
Amenities
Ceiling - 9ft
Inclusions
Property History
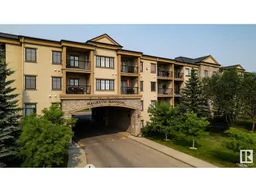 75
75
