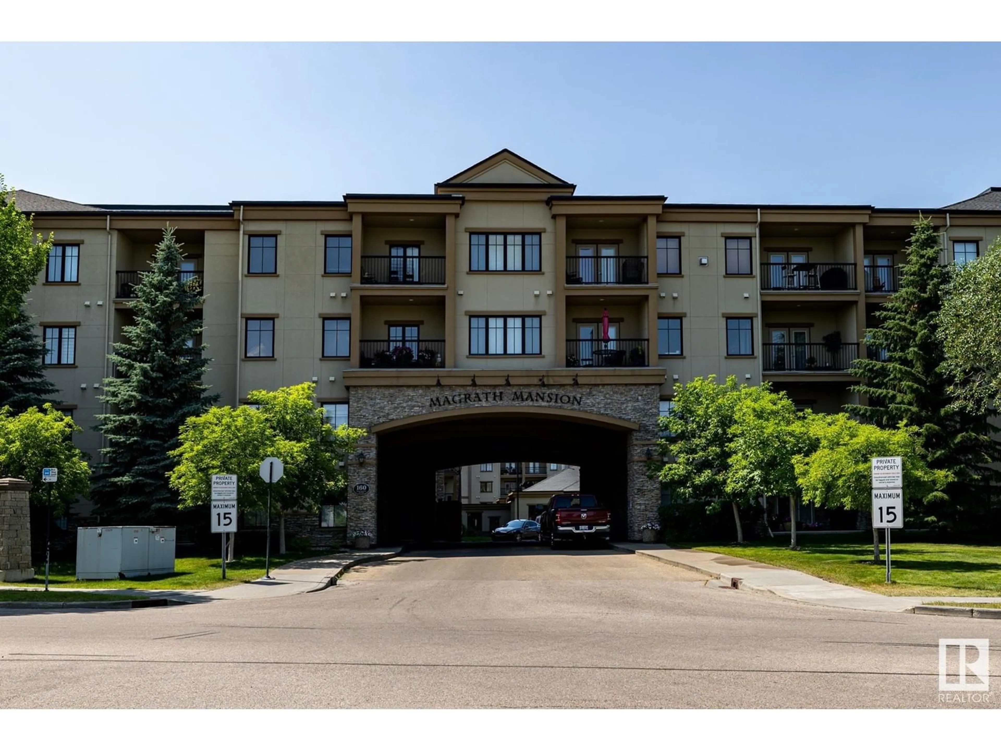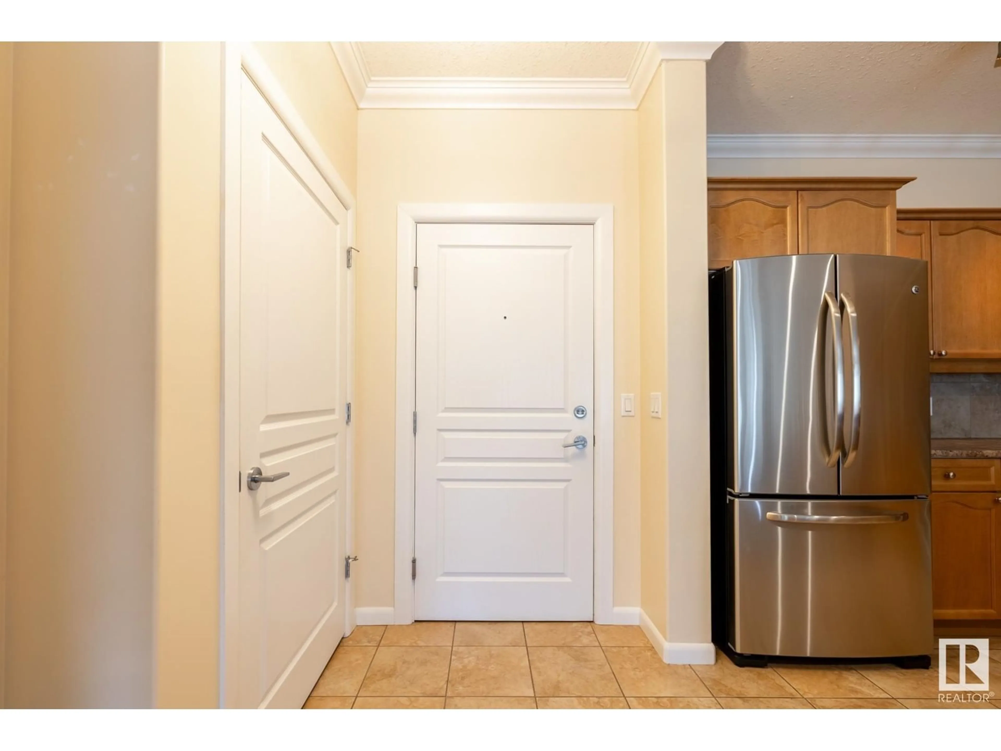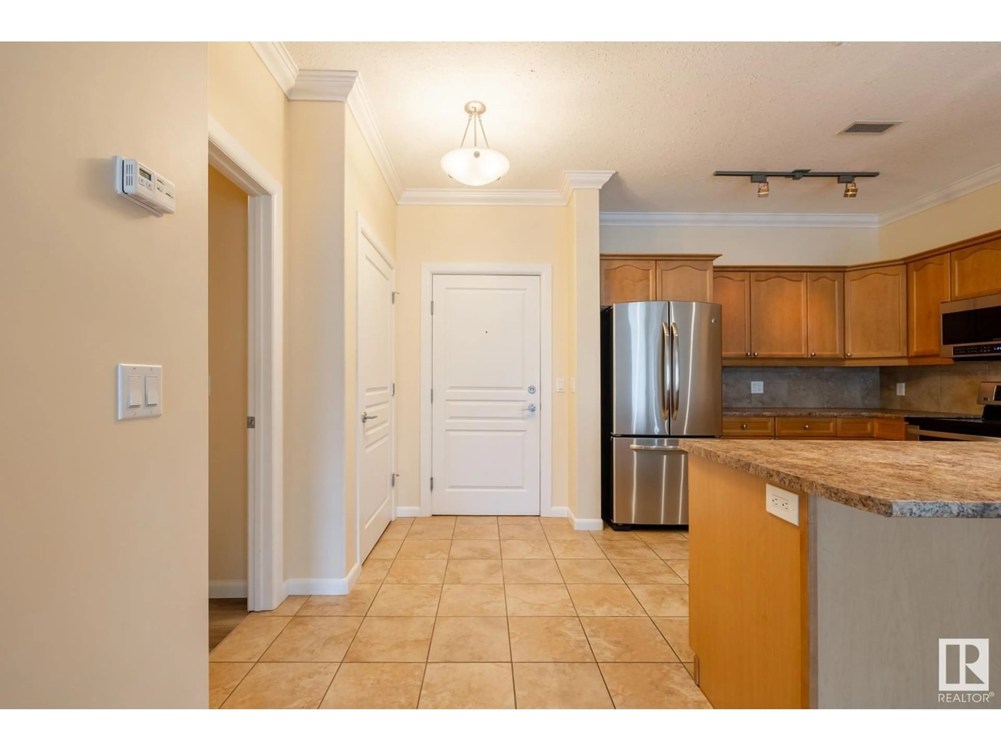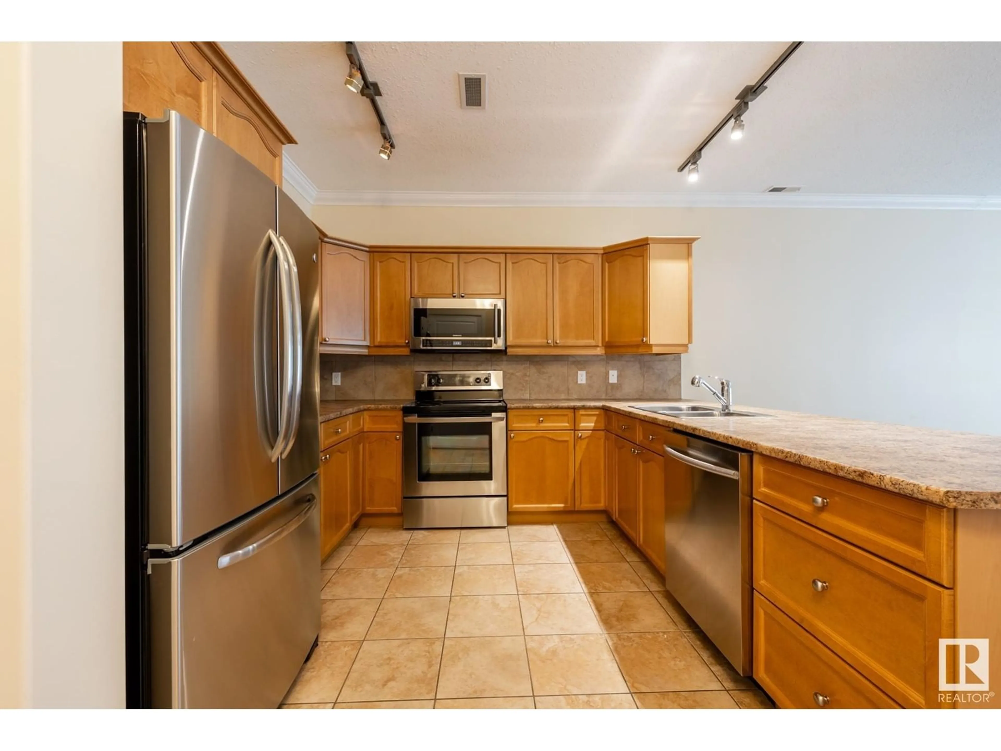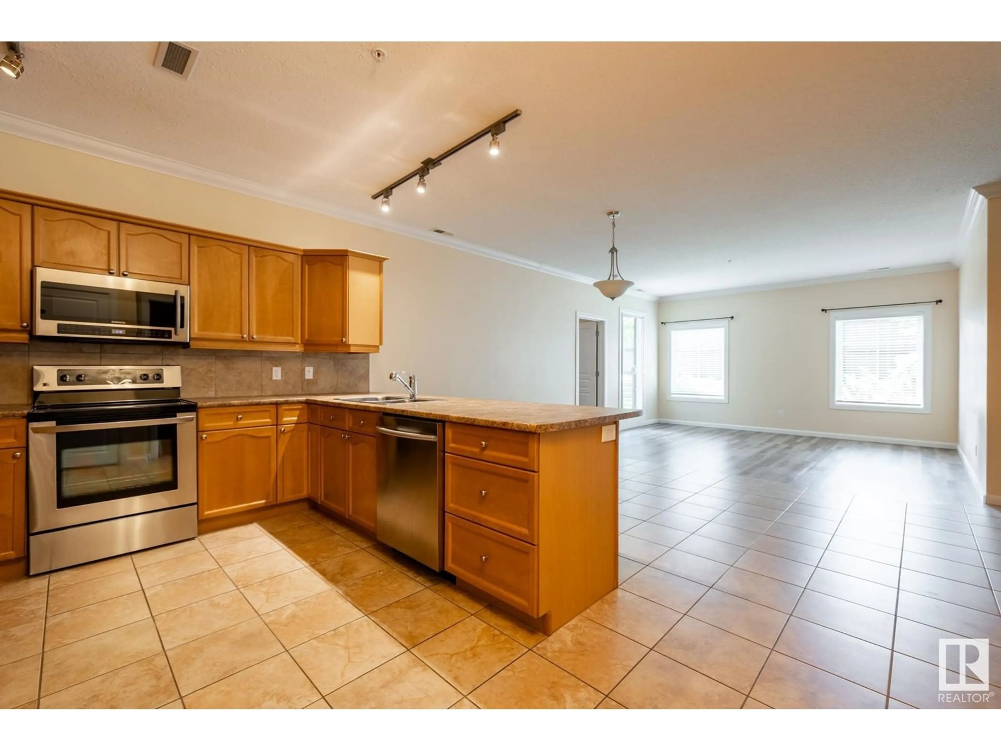#116 160 MAGRATH RD NW, Edmonton, Alberta T6R3T7
Contact us about this property
Highlights
Estimated ValueThis is the price Wahi expects this property to sell for.
The calculation is powered by our Instant Home Value Estimate, which uses current market and property price trends to estimate your home’s value with a 90% accuracy rate.Not available
Price/Sqft$269/sqft
Est. Mortgage$1,374/mo
Maintenance fees$703/mo
Tax Amount ()-
Days On Market161 days
Description
Welcome to this gorgeous main floor unit at Magrath Mansion, offering almost 1200 sq.ft, with 2 large bedrooms + den and 2 baths. The primary suite is complete with a large walk-in closet,and a jacuzzi tub. Magrath Mansion is an adult living complex (18+) with CONCRETE & STEEL CONSTRUCTION, offering close proximity to shopping &transportation. This beautiful condo offers an open design with a large U-shaped kitchen & plenty of cupboard space, complete with NEWER STAINLESS STEEL APPLIANCES, NEW VINYL PLAN FLOORING in the living room & bedrooms & NEW PAINT THROUGOUT. If you're looking for adult living, this one is a MSUT SEE. Enjoy your morning coffee on your private west facing patio, or take in one of the many amenities offered in the building, including a RECREATION/GAMES ROOM, LIBRARY, EXERCISE ROOM, SAUNA, WHIRLPOOL, STEAM ROOM, THEATRE ROOM & MORE. Other features include , AIR CONDITIONING, 1 TITLED UNDERGROUND STALL W/STORAGE CAGE, PLENTY OF VISITOR PARKING & more. You're going to love your new home! (id:39198)
Property Details
Interior
Features
Main level Floor
Living room
4.49 m x 4.06 mDining room
3.75 m x 2.86 mDen
2.39 m x 2.74 mPrimary Bedroom
3.52 m x 4.53 mCondo Details
Amenities
Ceiling - 9ft
Inclusions

