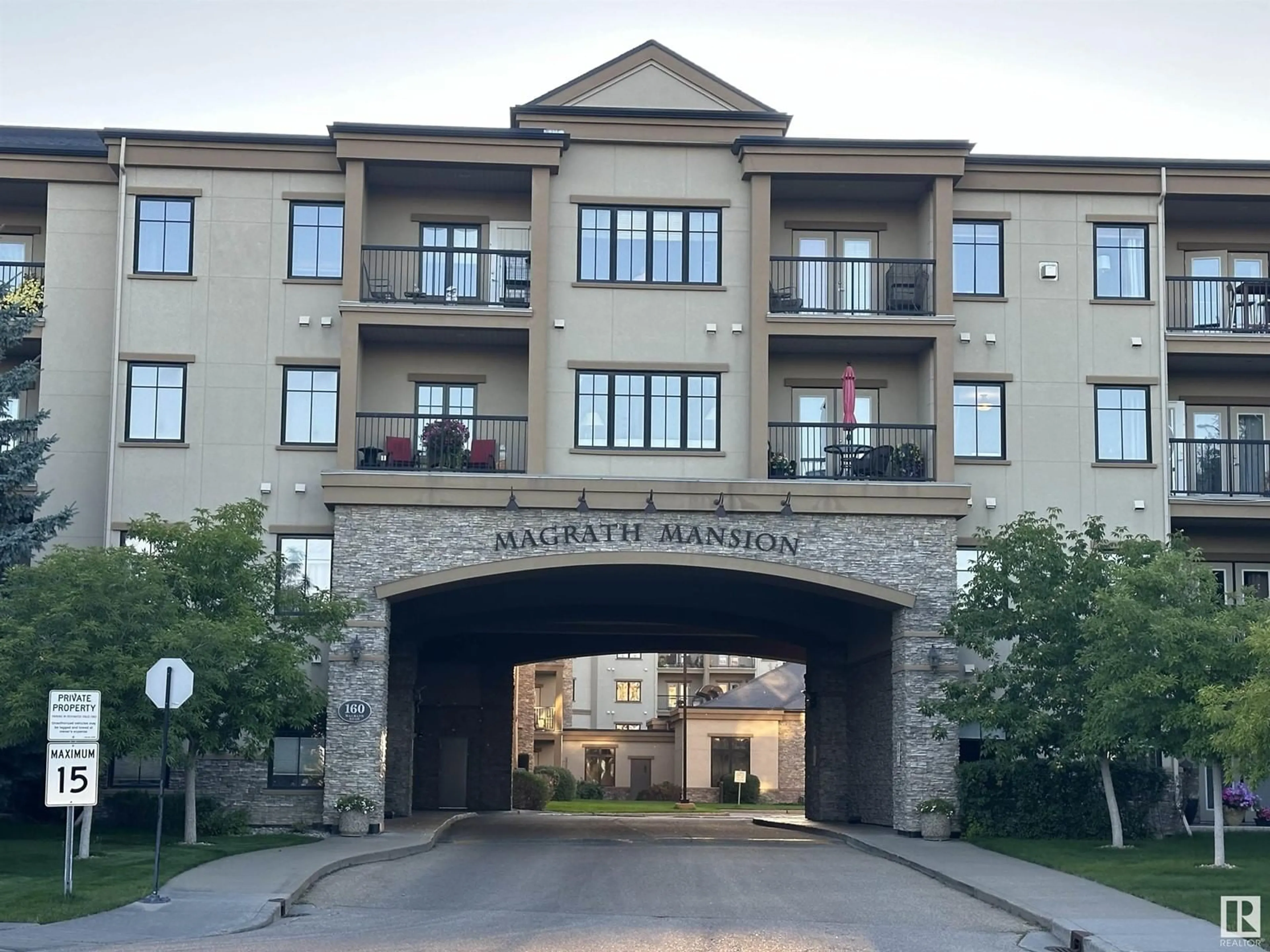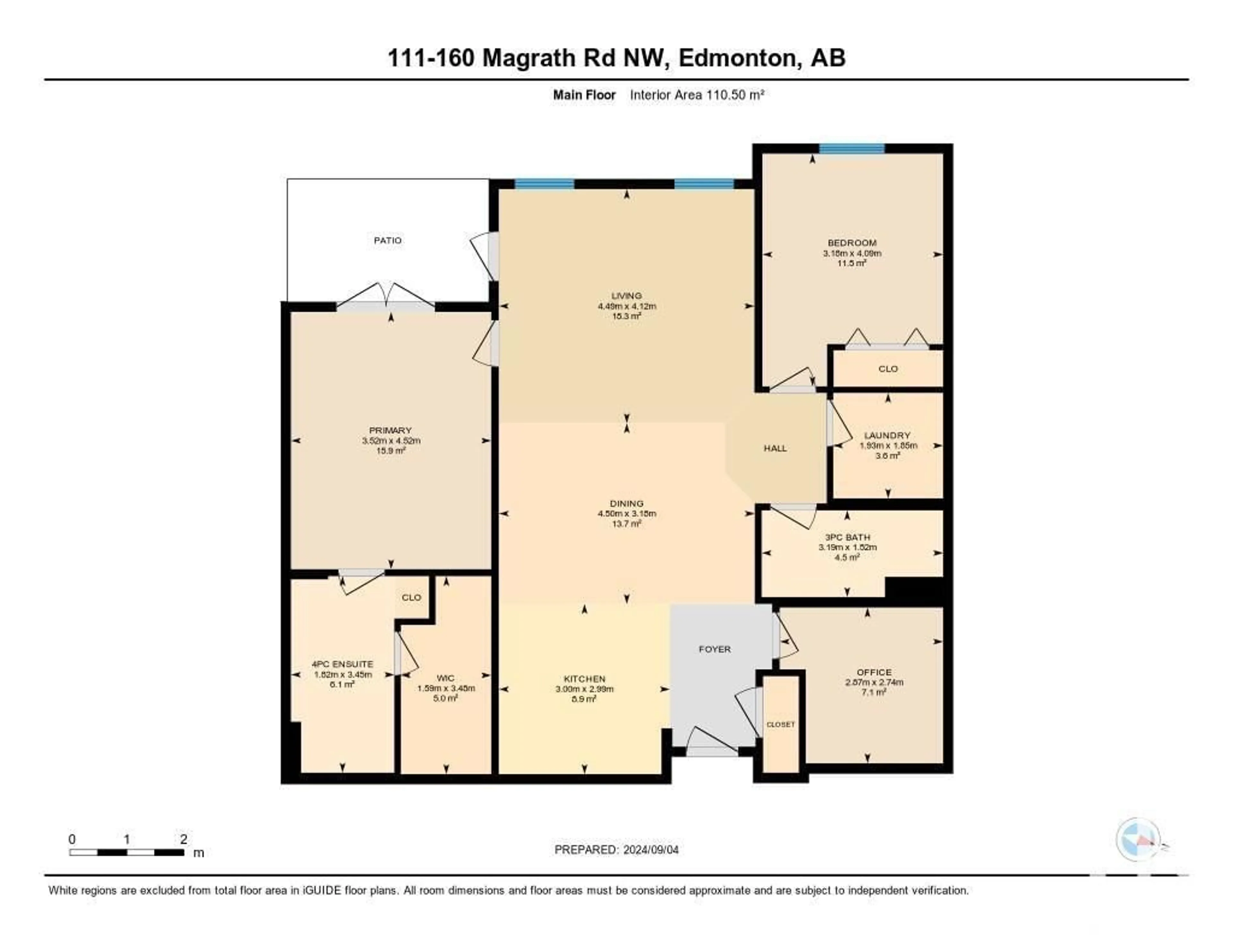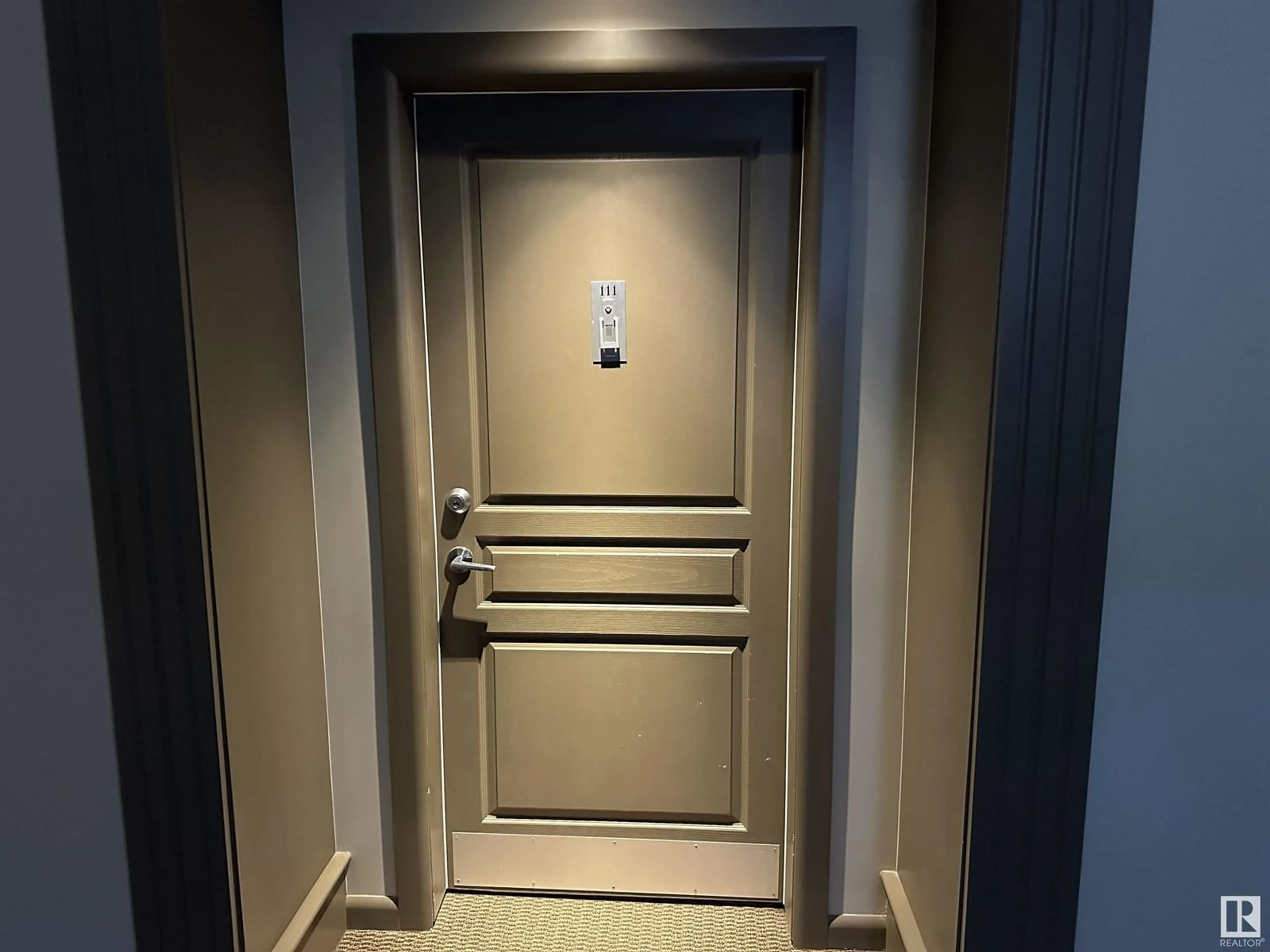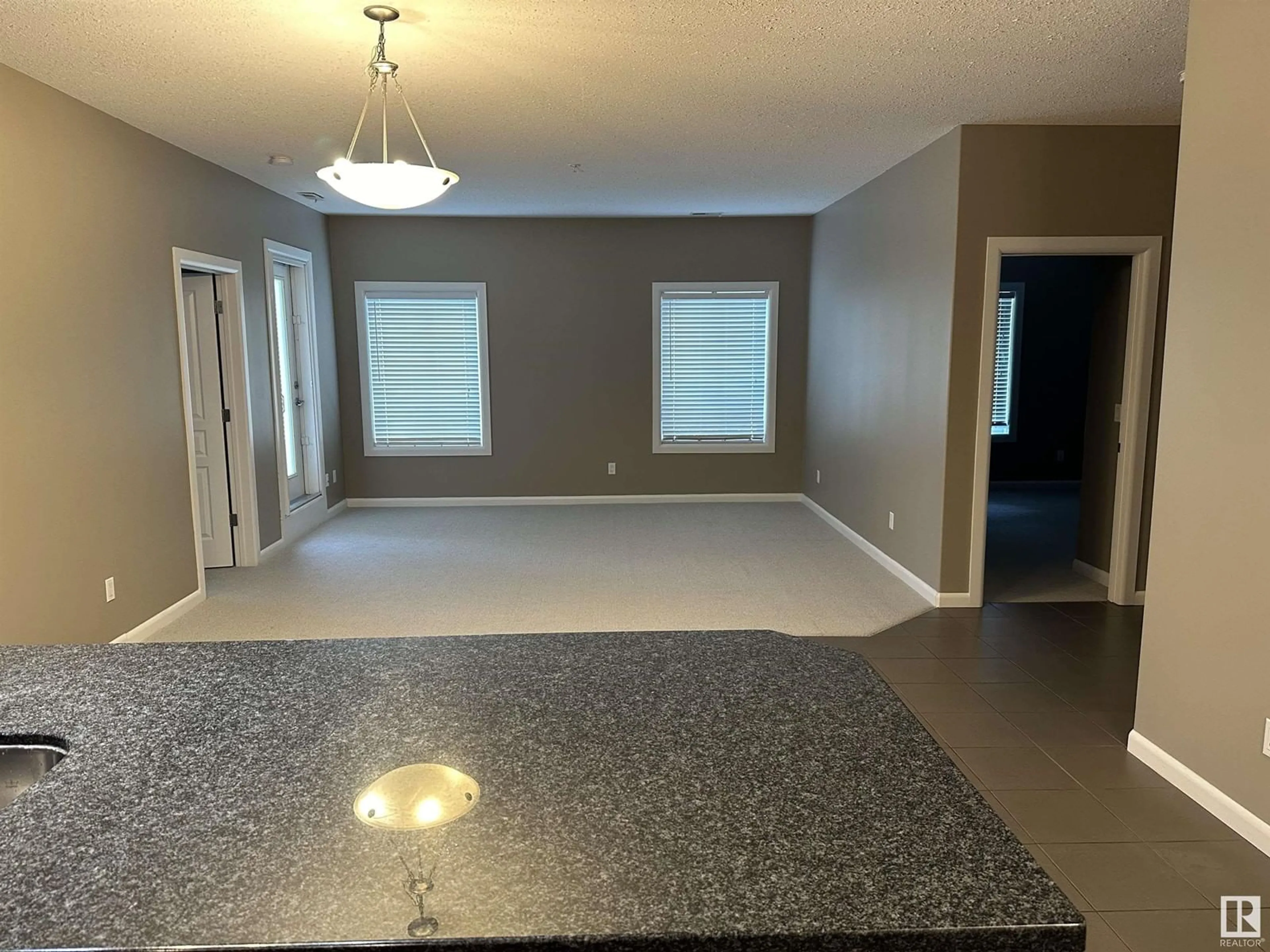#111 160 MAGRATH RD NW NW, Edmonton, Alberta T6R3T7
Contact us about this property
Highlights
Estimated ValueThis is the price Wahi expects this property to sell for.
The calculation is powered by our Instant Home Value Estimate, which uses current market and property price trends to estimate your home’s value with a 90% accuracy rate.Not available
Price/Sqft$260/sqft
Est. Mortgage$1,331/mo
Maintenance fees$717/mo
Tax Amount ()-
Days On Market179 days
Description
Price reduced! Gorgeous 1189 SF, 9’ ceilings main floor unit is located at the Magrath Mansion in Magrath Heights (141 St & 23 Ave) in southwest Edmonton. This unit offers 2 spacious bedrooms + den, 2 baths, in-suite laundry room and 1 titled heated underground parking stall. The primary room has granite vanity tops, a 4-pc, a 6-jet tub and a walk-in closet. The main bath has a stand-up shower for easy access. The large kitchen has a maple wood cabinetry, granite countertops and stainless-steel appliances (newer stove). The roomy dining and living room are great for family and guests . New carpet and freshly painted throughout. Magrath Mansion is an adult living (18+) community, and offers numerous amenities at its best: Fitness Room, Steam Room, Hot Tub, Social/Recreation room with kitchen and book library, Theatre Room, car wash bay and an outdoor BBQ area too! Walking distance to shopping mail (next door), Park & Ravine. This unit is perfect for adult living, and investment. Come see for yourself. (id:39198)
Property Details
Interior
Features
Main level Floor
Living room
4.12 m x 4.4 mKitchen
2.99 m x 3 mDining room
3.18 m x 4.5 mDen
2.74 m x 2.87 mExterior
Parking
Garage spaces 1
Garage type -
Other parking spaces 0
Total parking spaces 1
Condo Details
Amenities
Ceiling - 9ft, Vinyl Windows
Inclusions
Property History
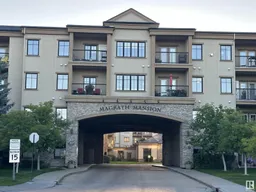 30
30
