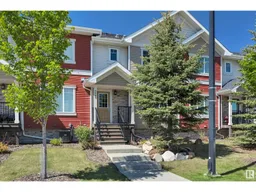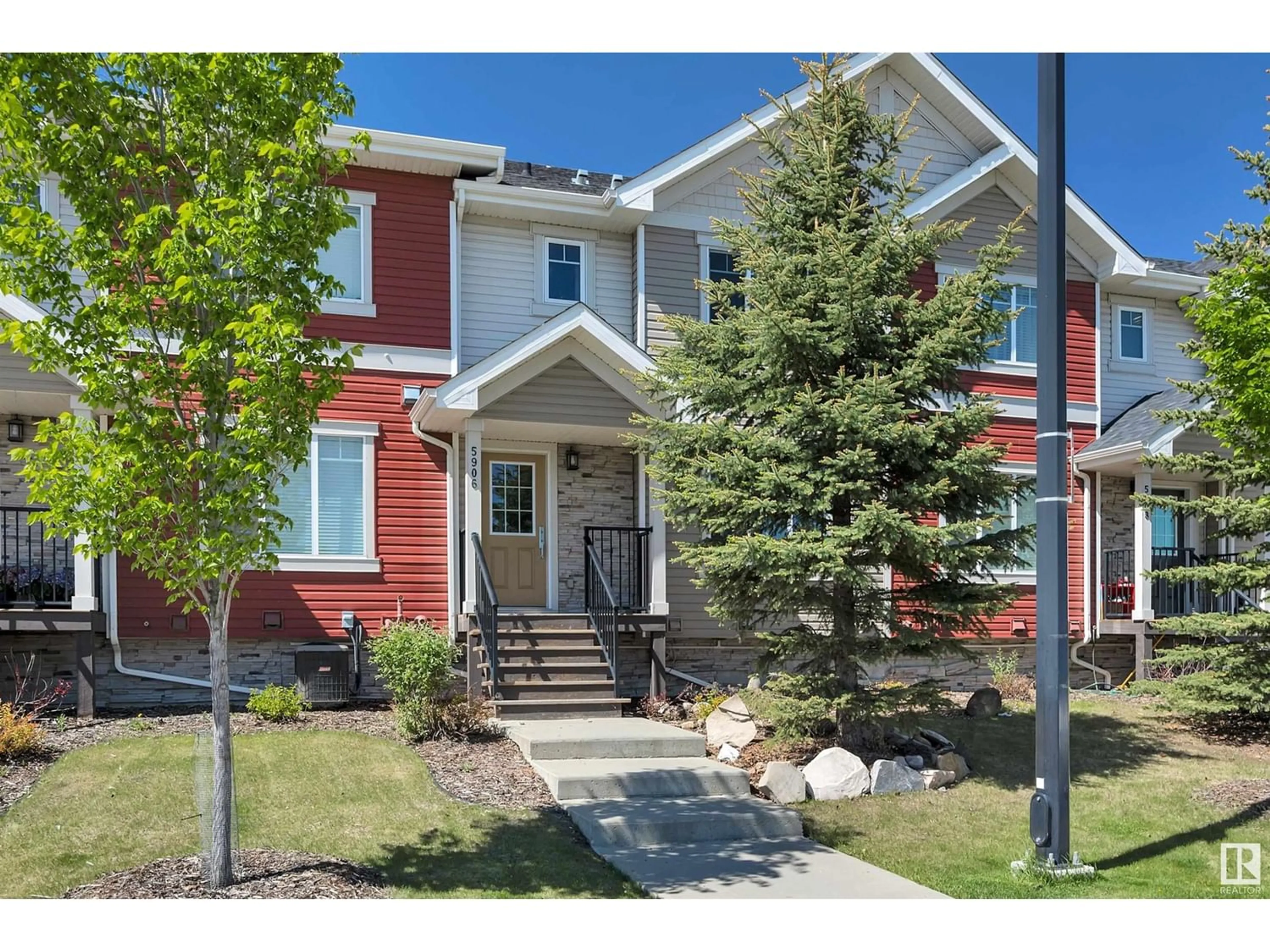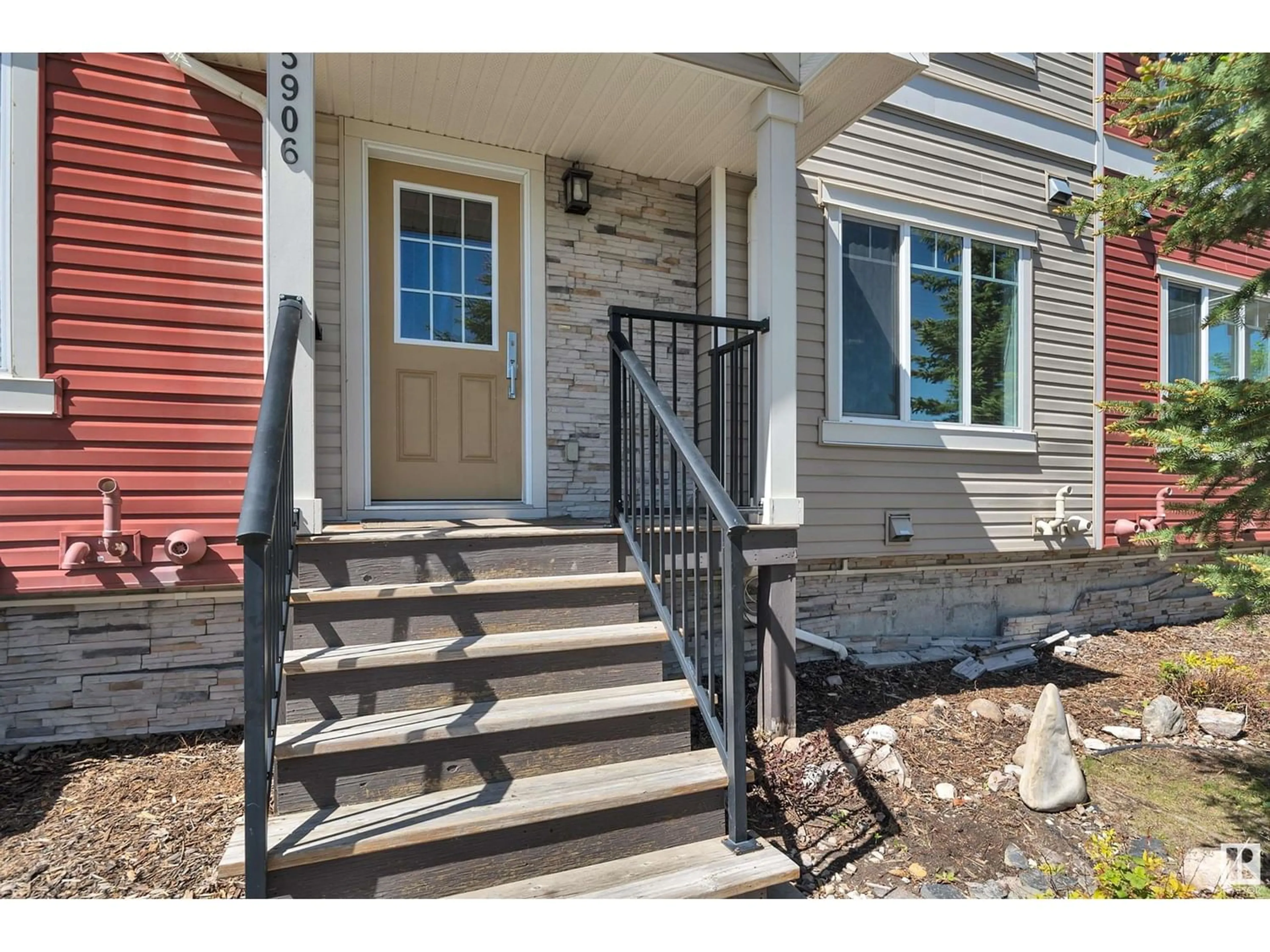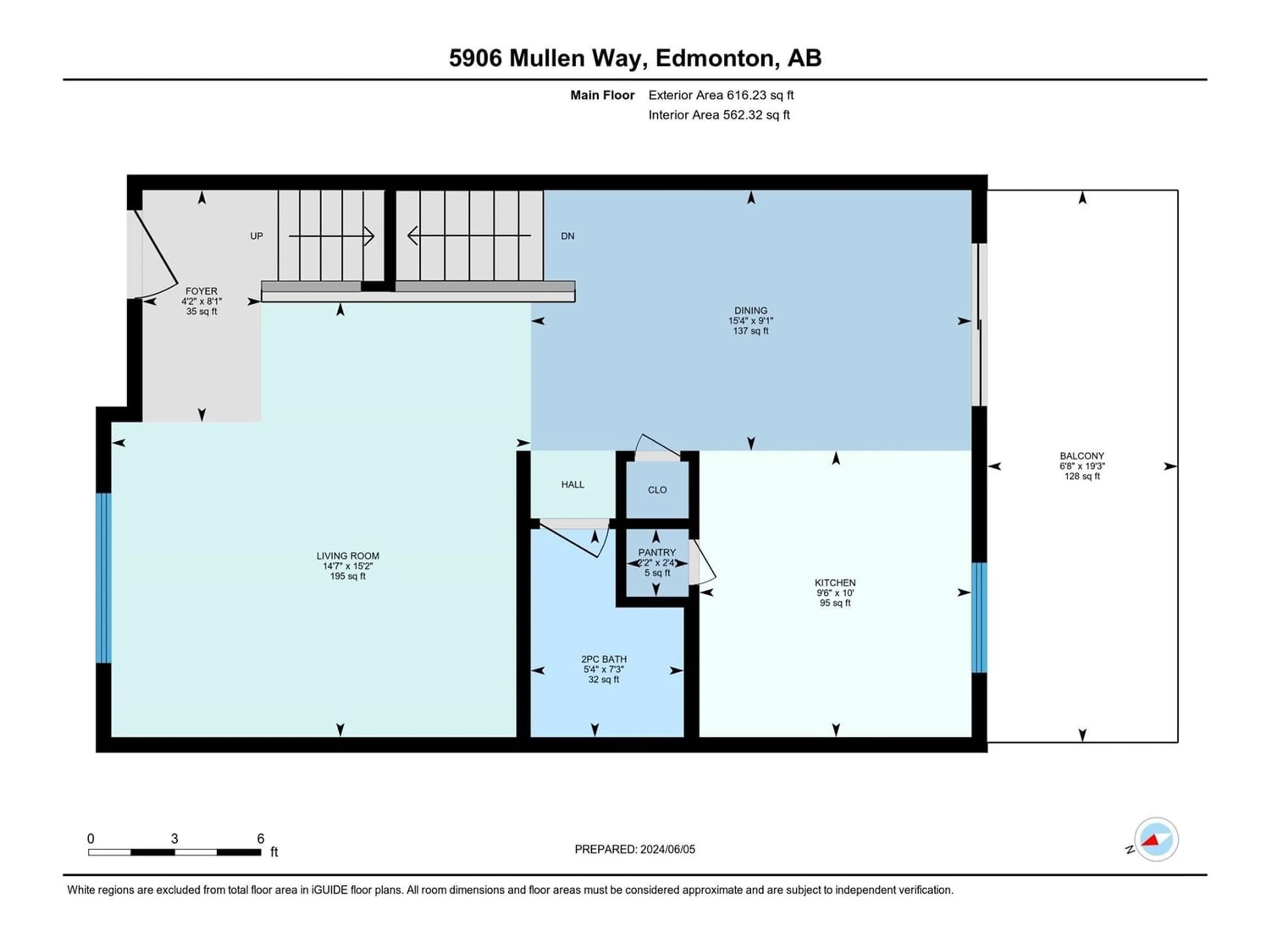5906 MULLEN WY NW, Edmonton, Alberta T6R0S7
Contact us about this property
Highlights
Estimated ValueThis is the price Wahi expects this property to sell for.
The calculation is powered by our Instant Home Value Estimate, which uses current market and property price trends to estimate your home’s value with a 90% accuracy rate.Not available
Price/Sqft$279/sqft
Est. Mortgage$1,395/mo
Maintenance fees$313/mo
Tax Amount ()-
Days On Market167 days
Description
Step into this beautiful and sought-after home facing a serene GREENSPACE! The main floor greets you with a spacious living room perfect for relaxation and gatherings, and a modern kitchen equipped with new countertops and sink. Additionally, there is a convenient 2-piece bath on the main floor. Off the kitchen is a large, south-facing deck with a BBQ hookup, ideal for outdoor entertaining. The upper floor features 3 bedrooms, with the master suite having a 3-piece bath. An additional 4-piece bath for extra convenience is also upstairs. The basement includes a laundry area and storage and steps out into your double attached garage. This home has been updated with new vinyl plank flooring throughout, plush new carpet, and all new faucets. Fresh NEW paint enhances the modern aesthetic, providing a move-in-ready experience. This property offers tranquility and picturesque views. This home combines luxury, comfort, and convenience to amenities such as shopping, public transportation, Henday and schools (id:39198)
Property Details
Interior
Features
Main level Floor
Living room
15'2 x 14'7Dining room
9'1 x 15'4Kitchen
10' x 9'6Condo Details
Inclusions
Property History
 46
46


