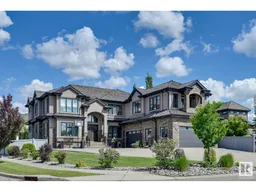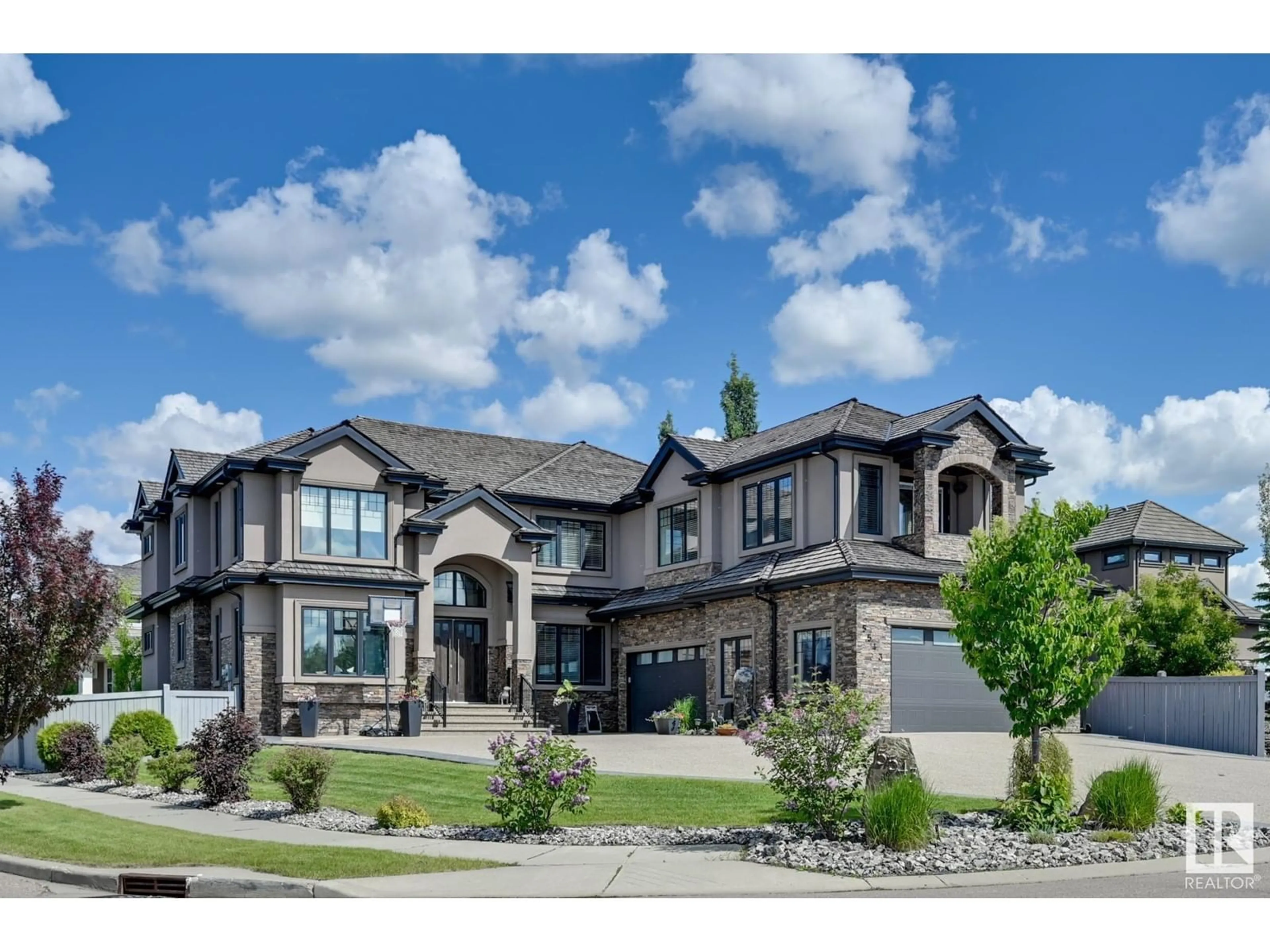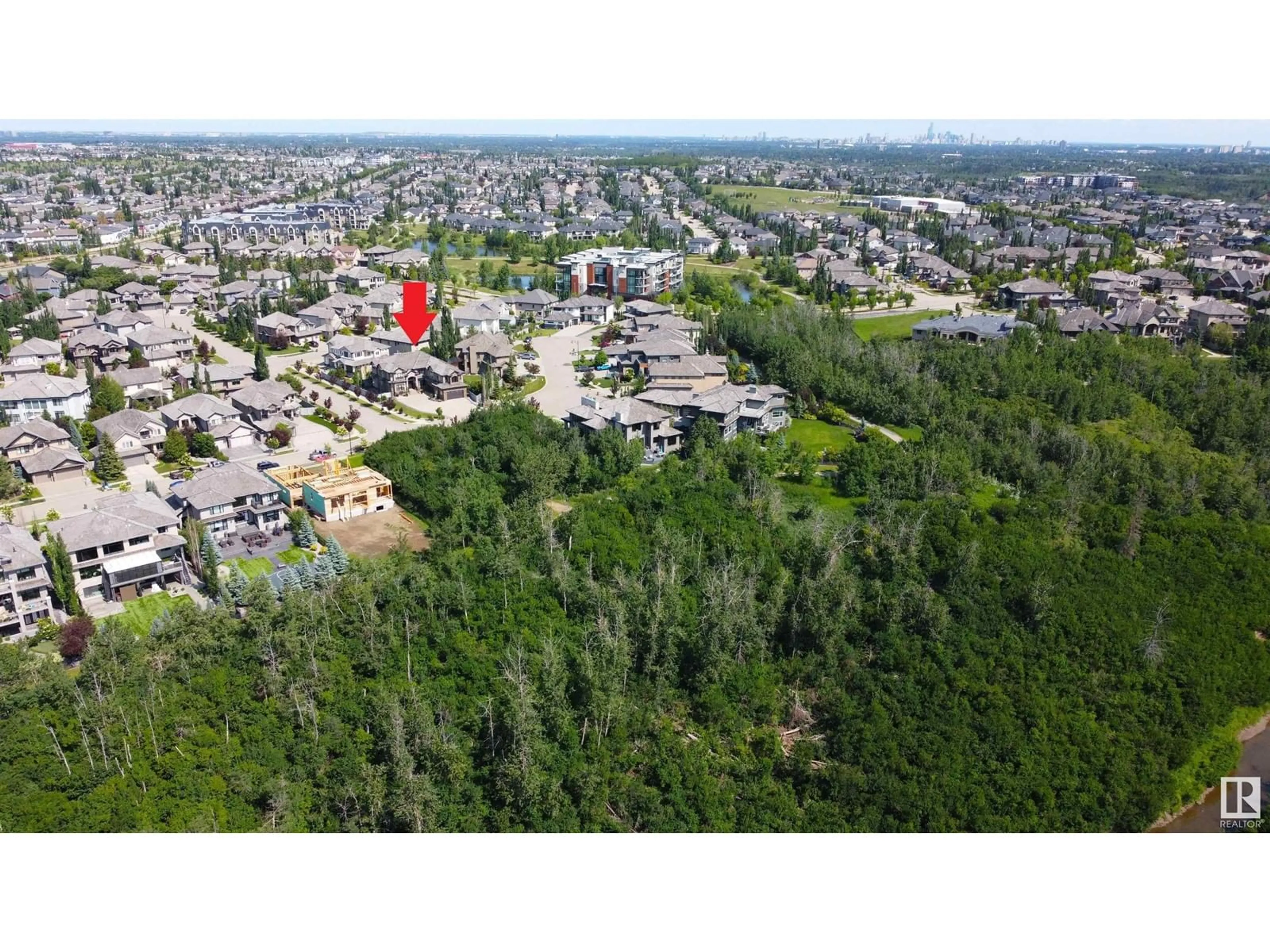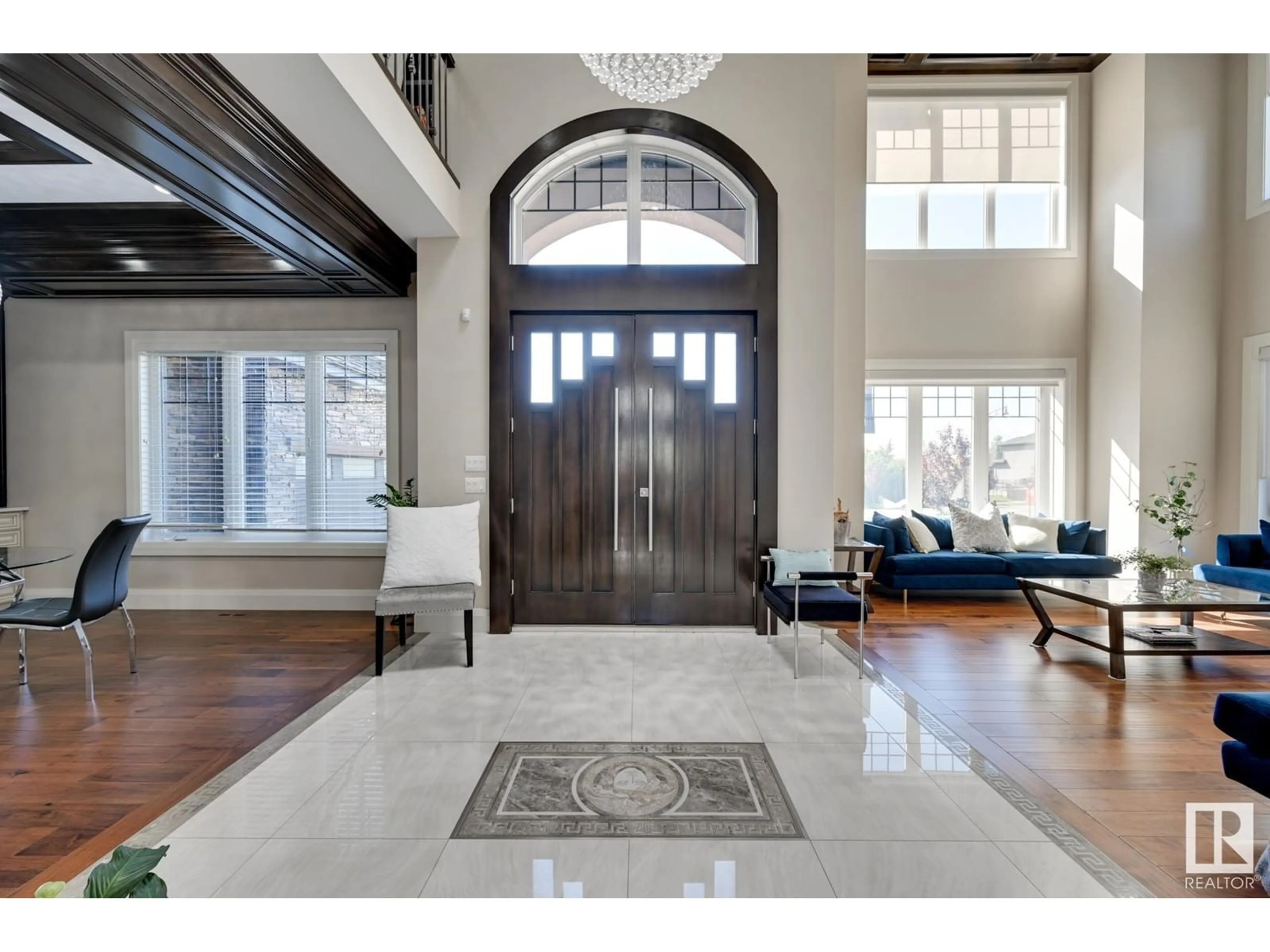5543 MCLUHAN BL NW, Edmonton, Alberta T6R0J5
Contact us about this property
Highlights
Estimated ValueThis is the price Wahi expects this property to sell for.
The calculation is powered by our Instant Home Value Estimate, which uses current market and property price trends to estimate your home’s value with a 90% accuracy rate.Not available
Price/Sqft$417/sqft
Days On Market23 days
Est. Mortgage$9,232/mth
Tax Amount ()-
Description
Premium location in Uplands of Mactaggart facing ravine, w/direct access to walking trails, steps to ponds, park & within catchmentof 6 schools. This estate home is complete w/nearly 7500sf of total living space, quad garage, 6 living areas, 6 bedrms+2 flex rooms, 2 full kitchens & 7 bathrms. Numerous upgrades throughout: upgraded mechanicals, multi-zone infloor heating, A/V equipment, extensive custom millwork, 8' doors, soaring ceilings, open tread staircase, 4gas fireplaces, multiple indoor/outdoor dining & great curb appeal. 20' foyer w/gleaming tile & designer detail welcomes you through an open/naturally lit home. Main floor highlights a front greeting room, formal dining, great room, butler's pantry, full kitchens & 2 powder rooms, well serving an entertaining family. Convenient main floor bedrm & full bathrm. Upper level boasts a loft, bonus room, open to below views, 4 bedrms incl oversized primary bedroom. Lower level features dual rec areas, theatre, exercise, wet bar & bedroom/full bathroom (id:39198)
Property Details
Interior
Features
Main level Floor
Second Kitchen
3.62 m x 3.21 mGreat room
6.78 m x 5.26 mDining room
4.55 m x 3.9 mBedroom 2
4.84 m x 5.15 mExterior
Parking
Garage spaces 10
Garage type Attached Garage
Other parking spaces 0
Total parking spaces 10
Property History
 75
75


