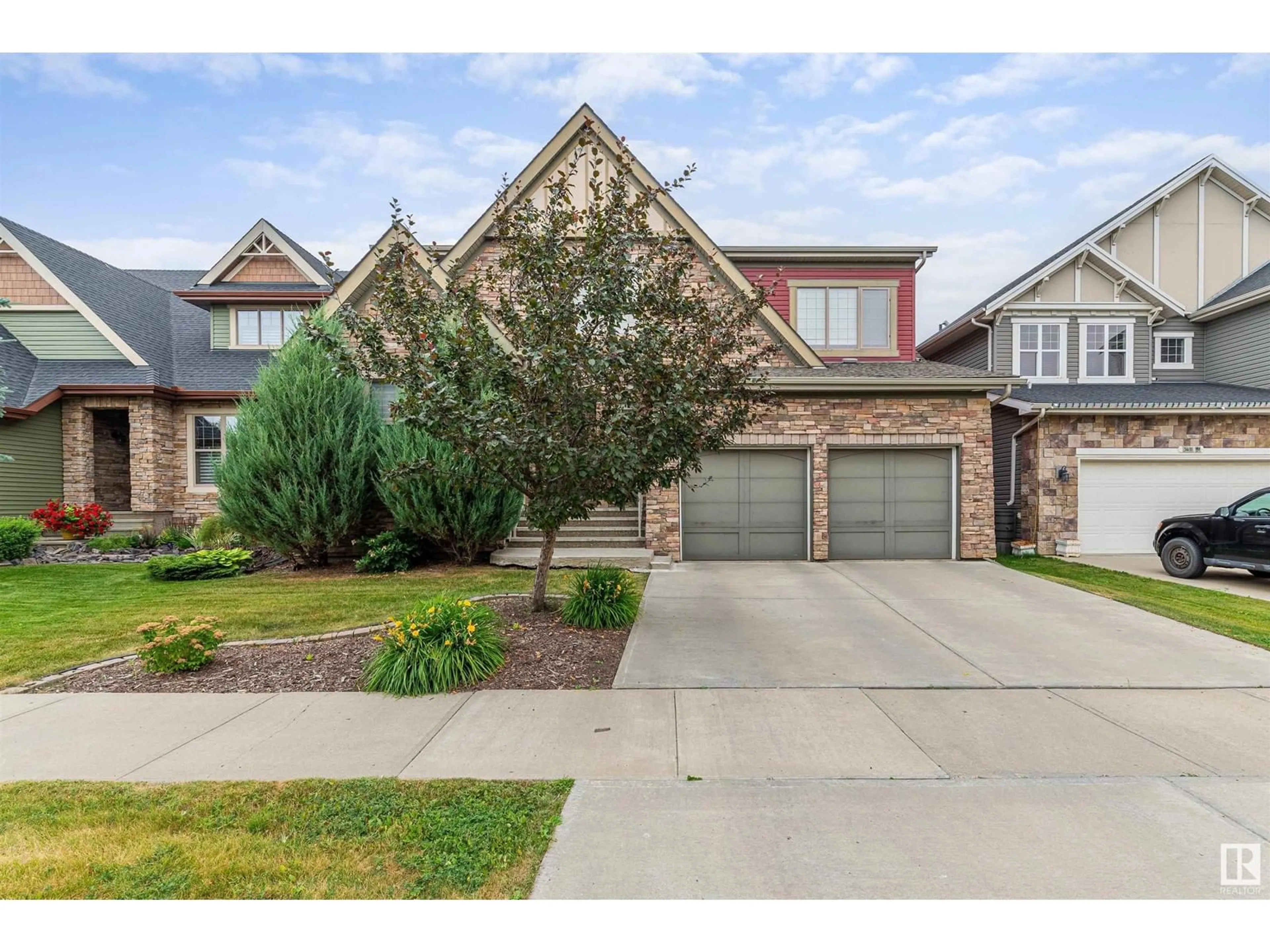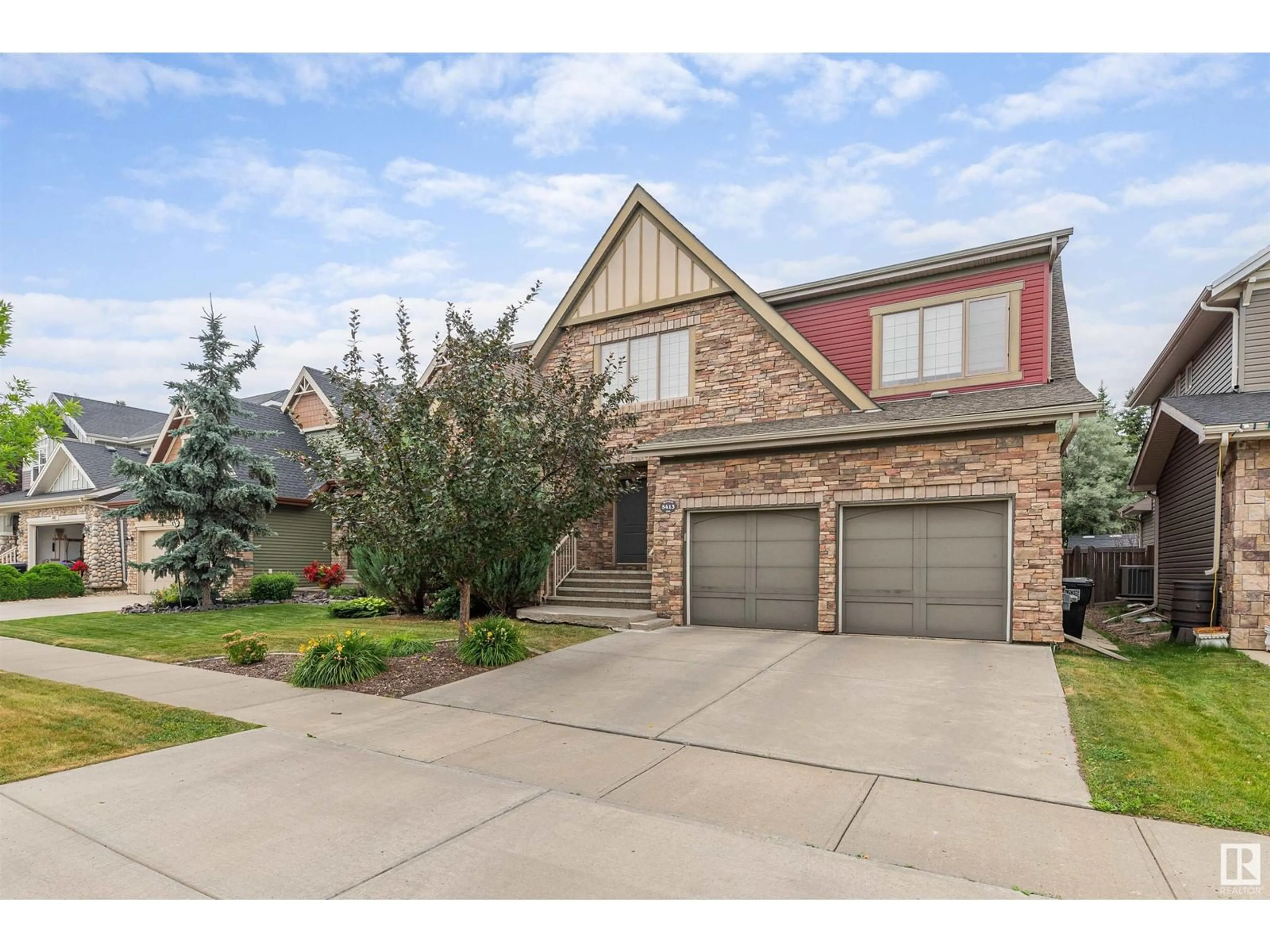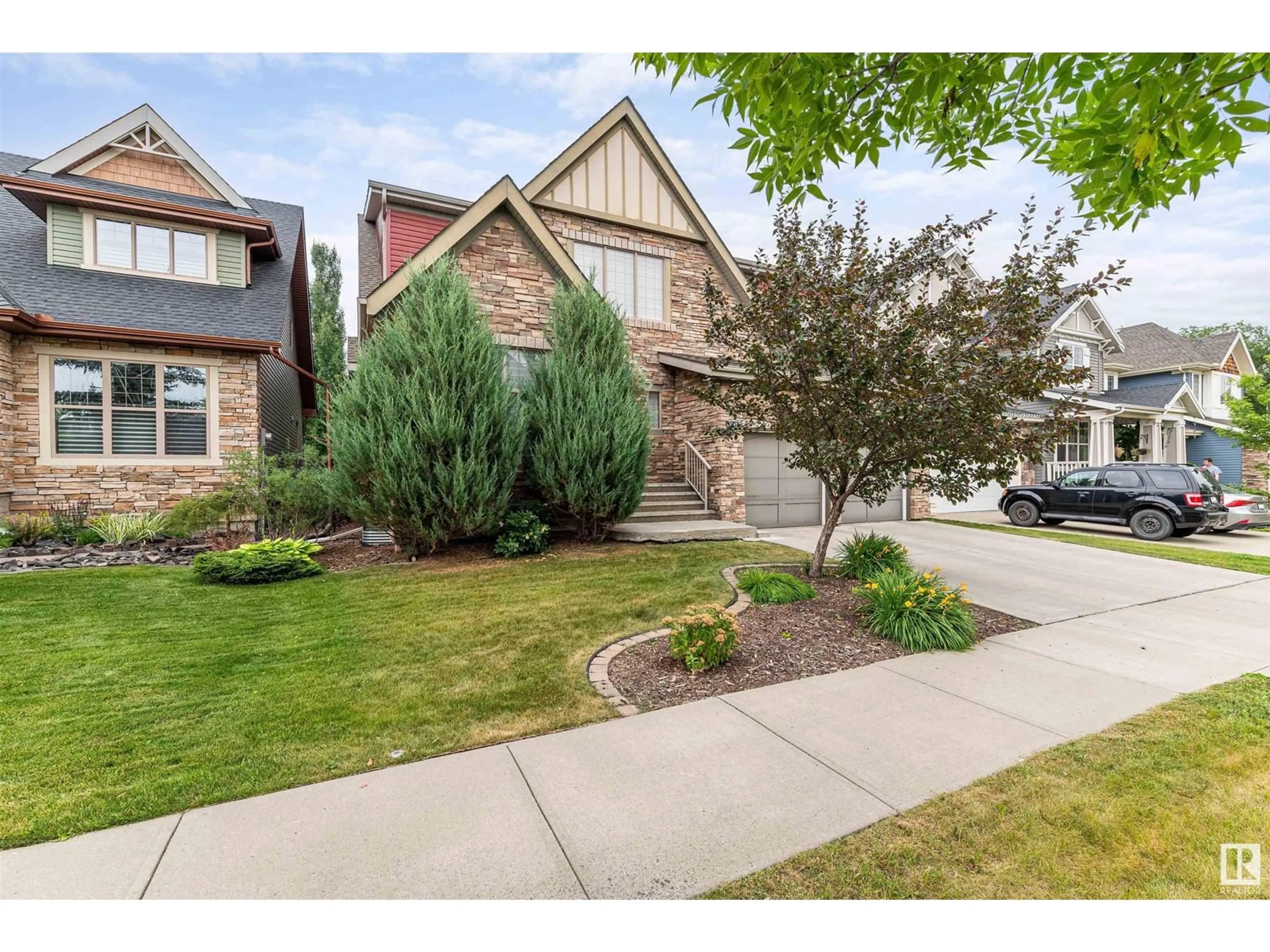5413 MCLUHAN EN NW, Edmonton, Alberta T6R0P8
Contact us about this property
Highlights
Estimated ValueThis is the price Wahi expects this property to sell for.
The calculation is powered by our Instant Home Value Estimate, which uses current market and property price trends to estimate your home’s value with a 90% accuracy rate.Not available
Price/Sqft$333/sqft
Est. Mortgage$3,865/mth
Tax Amount ()-
Days On Market36 days
Description
Wonderful family home w/ great floor plan, perfect for entertaining! The welcoming foyer opens to a flex room and formal dining, featuring coffered ceilings and a beautiful double sided gas fireplace shared with the large great room. Huge windows let in bright natural light throughout! The kitchen overlooks the nook and back yard, complete w/ an 8ft island and walk in pantry. Main floor laundry is conveniently combined with the mudroom. Upstairs is the huge bonus room w/ vaulted ceiling, primary bdrm w/ a cozy double sided fireplace, 5pc ensuite, w/i closet. Bdrms 2/3 are a great size w/ walk in closets. Basement finished with a 4th bdrm, bathroom, den, rec/games rooms and huge storage room. Private yard w/ mature trees, deck, stone patio, sprinkler system. Oversized heated double garage w/ custom shelving system. Many extra upgrades including crown moldings, pot lights, 10 ft ceilings, central A/C, central vac w/attachments. Fantastic family community of MacTaggart, walk to ravine, shopping, schools etc. (id:39198)
Property Details
Interior
Features
Basement Floor
Bedroom 4
2.75 m x 5.44 mUtility room
2.25 m x 2.57 mStorage
6.97 m x 5.47 mExterior
Parking
Garage spaces 4
Garage type -
Other parking spaces 0
Total parking spaces 4
Property History
 44
44


