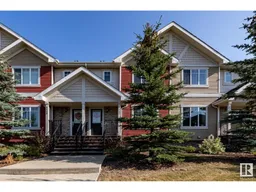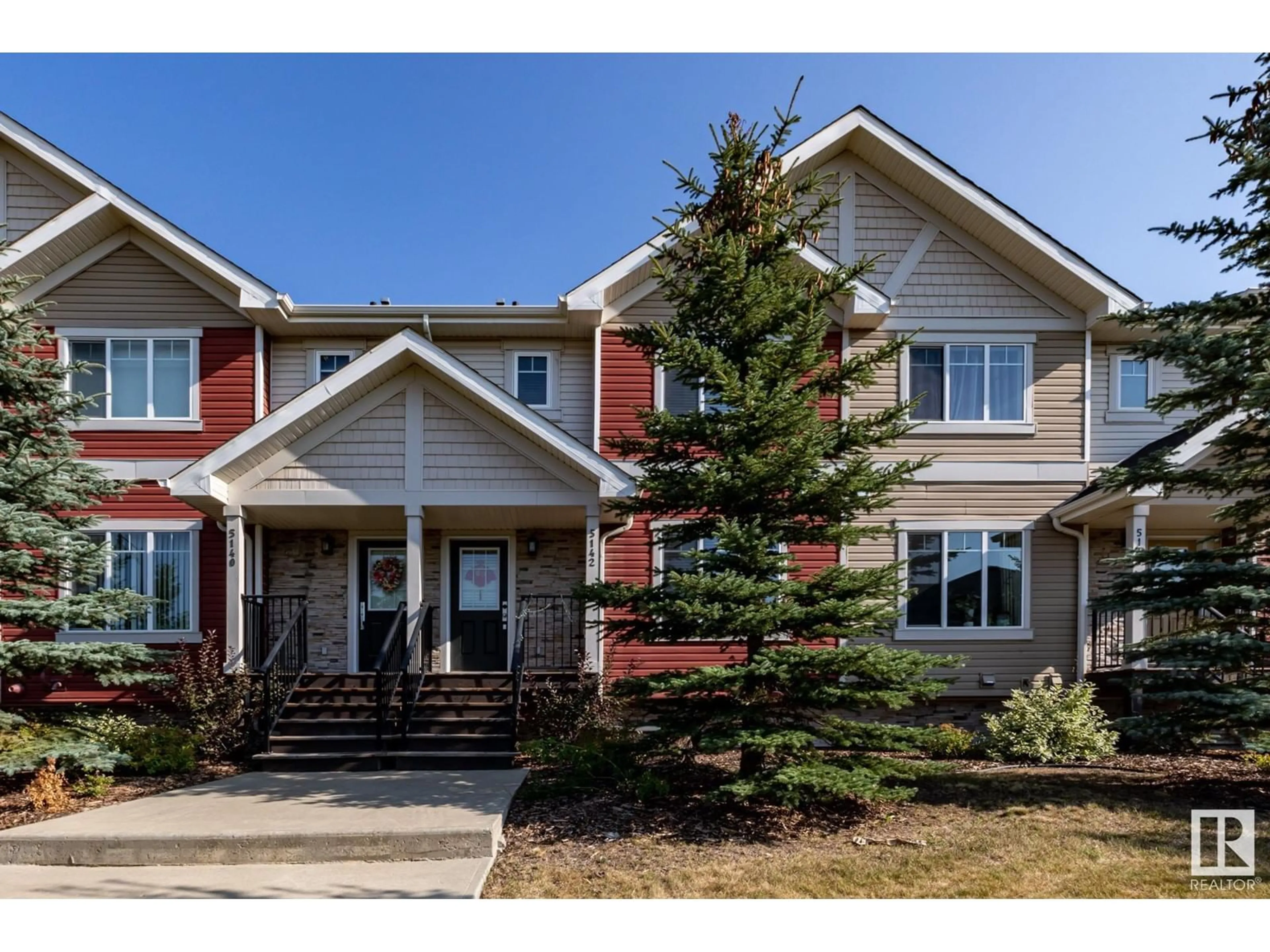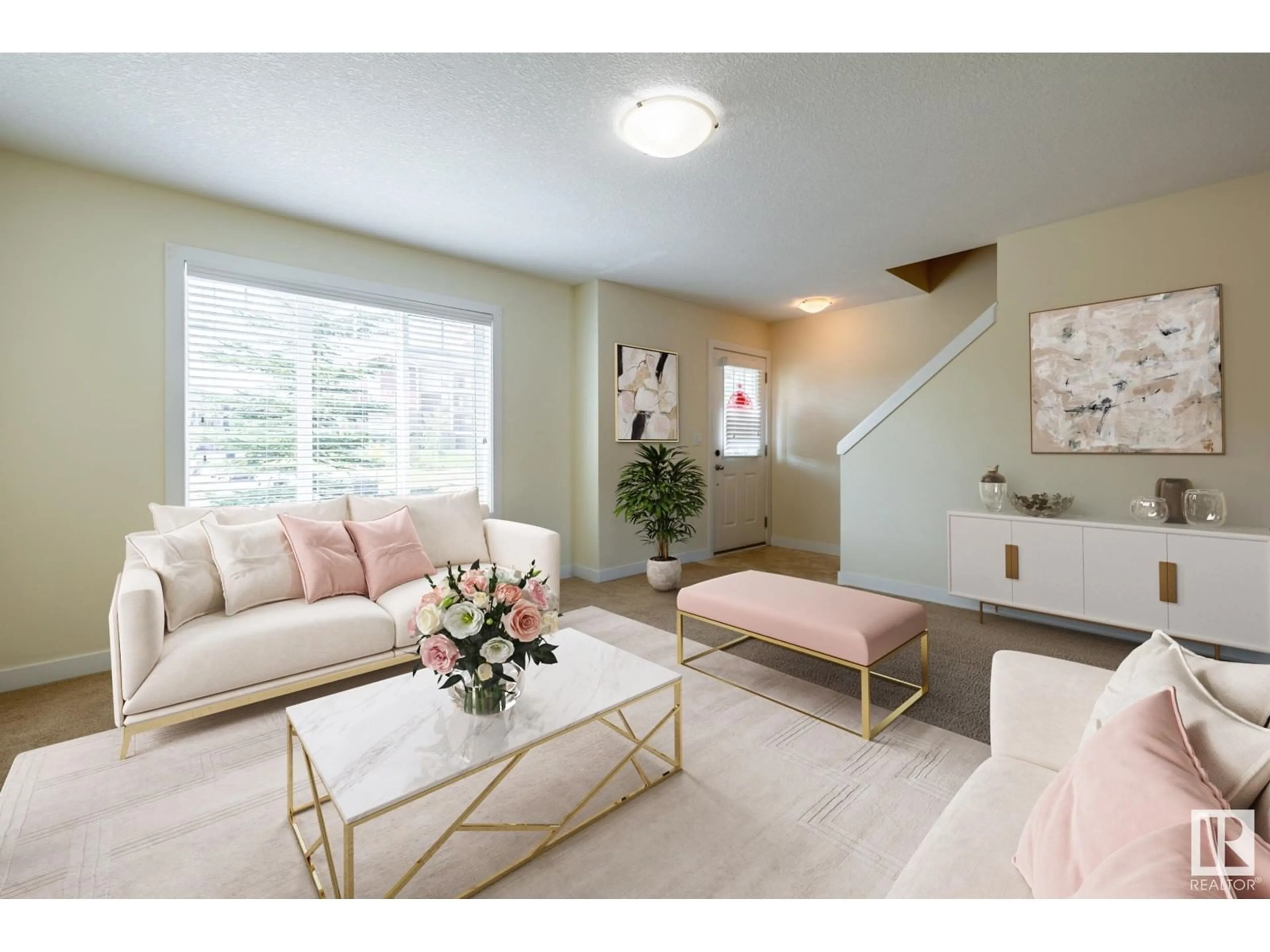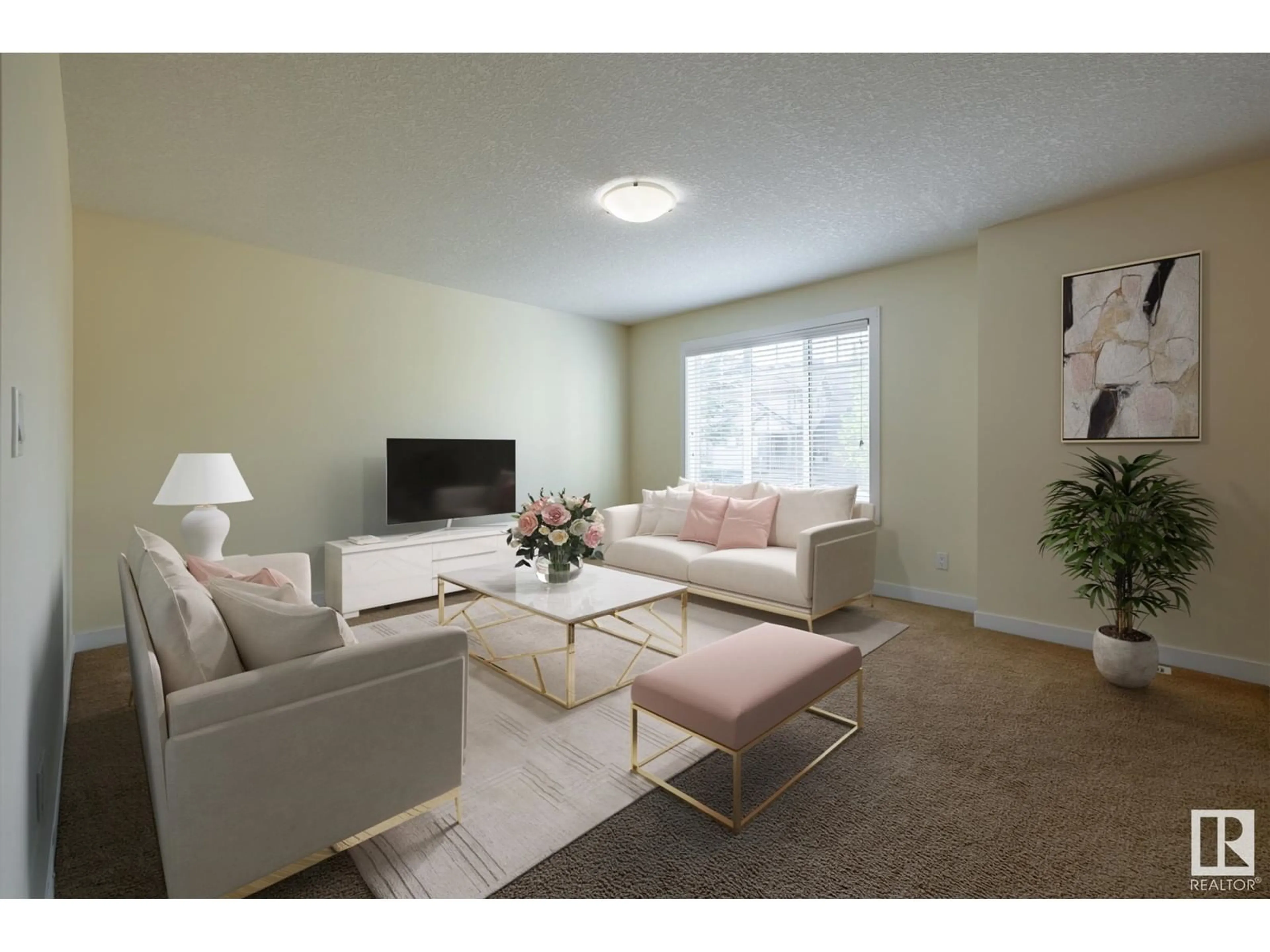5142 MULLEN RD NW, Edmonton, Alberta T6R0S7
Contact us about this property
Highlights
Estimated ValueThis is the price Wahi expects this property to sell for.
The calculation is powered by our Instant Home Value Estimate, which uses current market and property price trends to estimate your home’s value with a 90% accuracy rate.Not available
Price/Sqft$278/sqft
Days On Market15 days
Est. Mortgage$1,396/mth
Maintenance fees$313/mth
Tax Amount ()-
Description
BEAUTIFUL MACTAGGART! This 3 Bedroom 3 Bathroom townhouse is located in one of Edmonton's most EXCLUSIVE COMMUNITIES, steps away from Mactaggart Ravine and Rabbit Hill Crossing, home to FRESON BROTHERS and so many great restaurants & shops. This home is MOVE-IN-READY and has been FRESHLY PAINTED THROUGHOUT. Spacious Living room on the main level and open concept Kitchen & Dining area. The Outdoor deck is HUGE, offering lots of space for patio furniture and BBQ. Another AWESOME FEATURE of this home is the MASSIVE DOUBLE GARAGE (19 Ft wide x 24 ft Deep!). Located in the catchment of NELLIE CALSON SCHOOL (K-9) is just a short 3 minute drive away. Do you like nature? Well right out side your doorstep are all the beautiful walking trails of Whitemud/MacTaggart Ravines. There is a bus-stop out front and the Anthony Henday is right there, making it easy & convenient to get around town. Enjoy all this beautiful community has to offer, you will love it here! (id:39198)
Property Details
Interior
Features
Main level Floor
Living room
4.74 m x 4.28 mDining room
2.97 m x 3.47 mKitchen
2.84 m x 2.91 mExterior
Parking
Garage spaces 2
Garage type Attached Garage
Other parking spaces 0
Total parking spaces 2
Condo Details
Amenities
Vinyl Windows
Inclusions
Property History
 50
50


