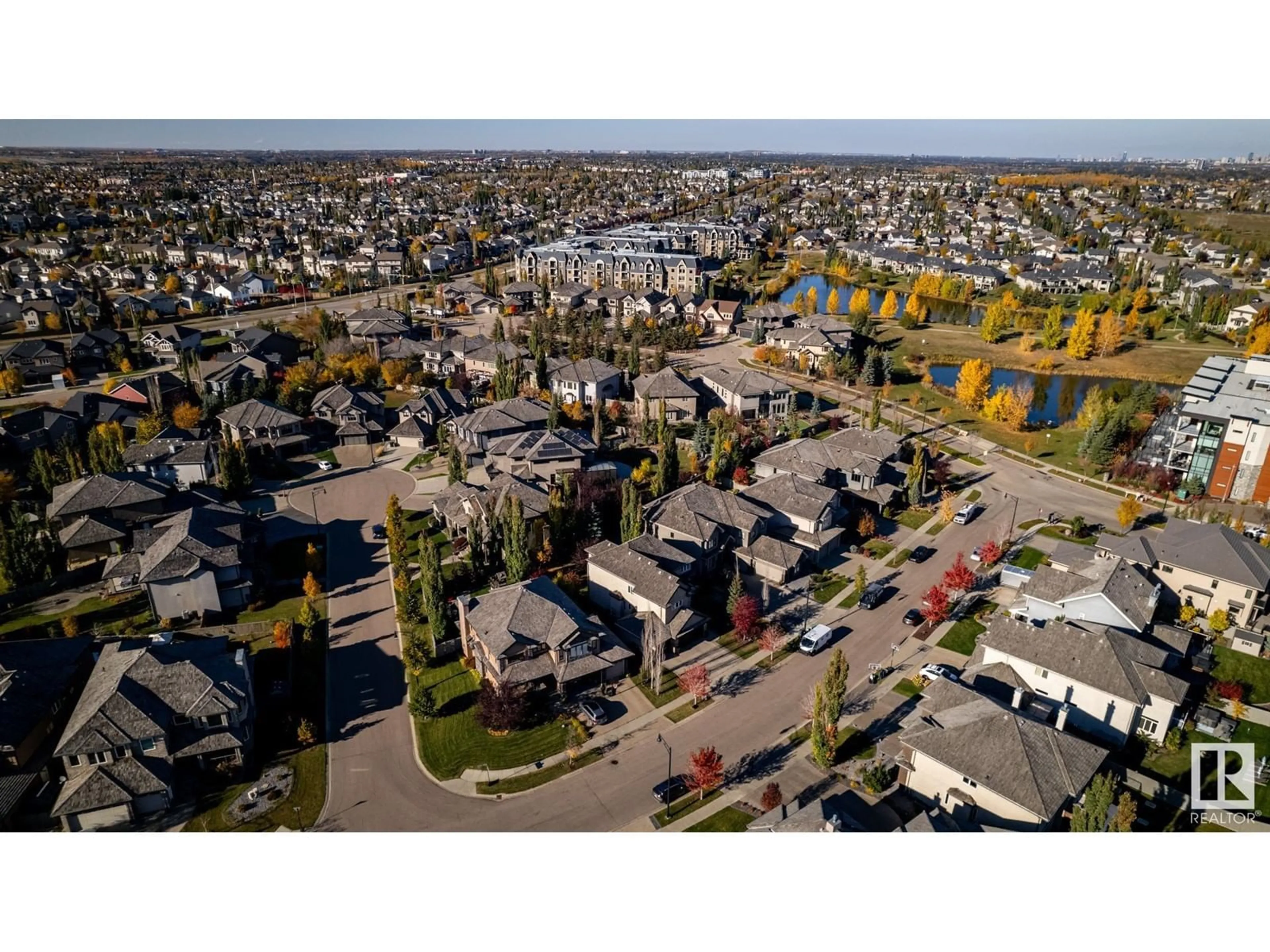5052 MCLUHAN RD NW, Edmonton, Alberta T6R0J4
Contact us about this property
Highlights
Estimated ValueThis is the price Wahi expects this property to sell for.
The calculation is powered by our Instant Home Value Estimate, which uses current market and property price trends to estimate your home’s value with a 90% accuracy rate.Not available
Price/Sqft$328/sqft
Est. Mortgage$4,079/mo
Tax Amount ()-
Days On Market69 days
Description
2800+ SQFT FOREVER HOME IN THE COMMUNITY OF MACTAGGART! You are greeted by the grand foyer with vaulted ceilings and curved staircase. The main floor is drenched in natural light accentuated by walnut flooring & offers a living room with a 2 sided gas f/p, b/i shelving and dbl french doors. Enjoy your formal dining area & family room with oversized windows, 9 ft ceilings and f/p. Your kitchen is complete with rich cabinetry, ss appliances, walk-in pantry, granite counters & an eating area. Upstairs a bonus area/4th bdrm with vaulted ceilings, walk-in linen closet, 4 pc bath, & 2 more generous bdrms. The primary is a haven of tranquility with an enormous spa-like ensuite ft a deep soaker tub, yours and mine sinks, a massive walk-in closet & flex space. Perfect for enjoying your favourite book or morning yoga. Also ft. main floor laundry with sink, triple car garage, 2x a/c and a huge private backyard. Close to countless amenities, schools, walking trails and major commuting routes. Welcome Home! (id:39198)
Property Details
Interior
Features
Main level Floor
Dining room
4.38 m x 3.05 mKitchen
4.1 m x 4.52 mFamily room
6.55 m x 4.86 mBreakfast
3.32 m x 2.46 mExterior
Parking
Garage spaces 6
Garage type Attached Garage
Other parking spaces 0
Total parking spaces 6




